$724,900
Available - For Sale
Listing ID: X9343897
527 Baptist Church Rd , Quinte West, K0K 3E0, Ontario
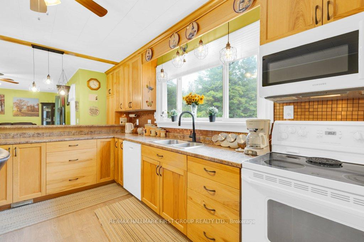

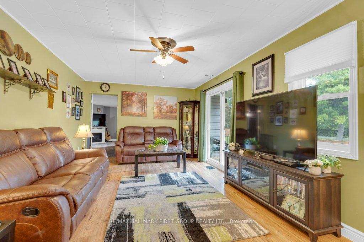
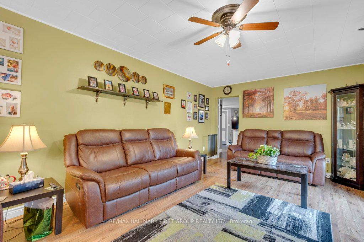
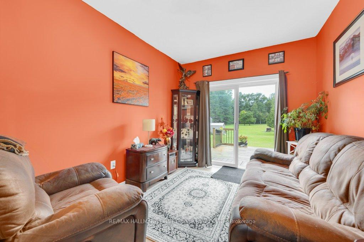
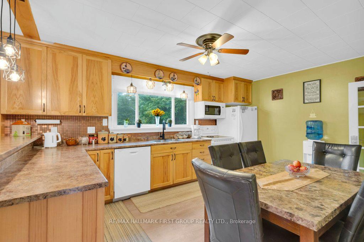
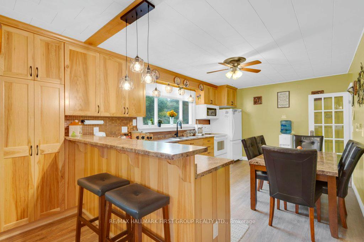
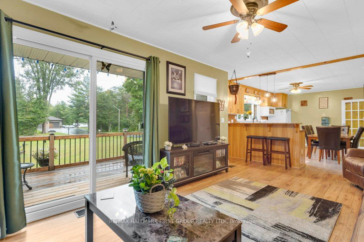

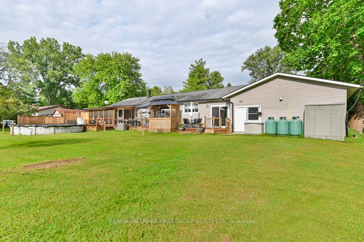
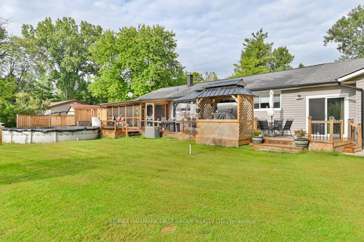
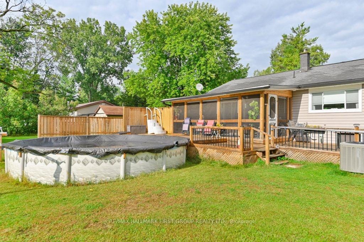
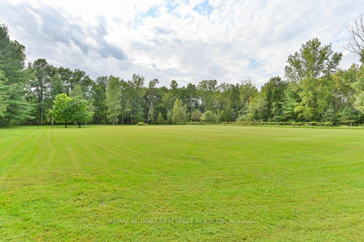
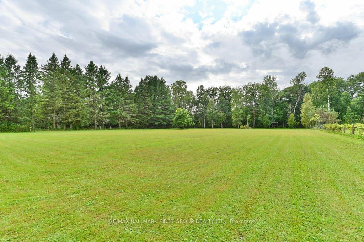
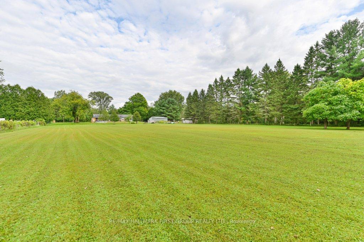
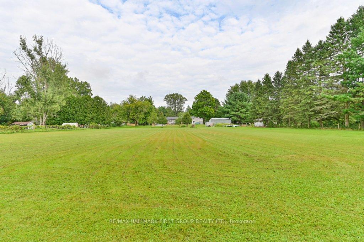

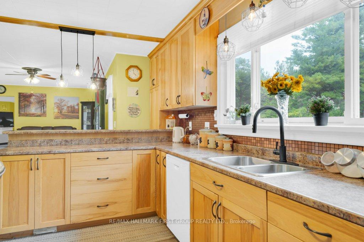
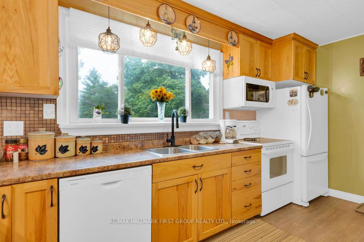
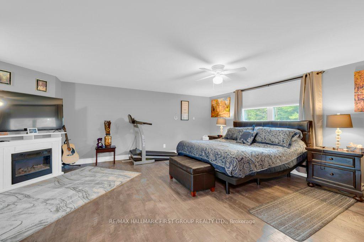

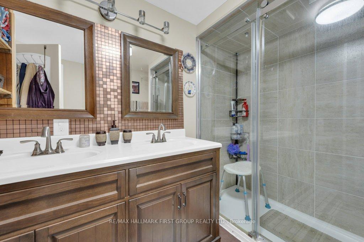
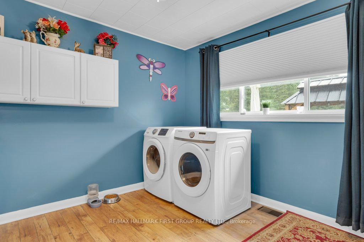
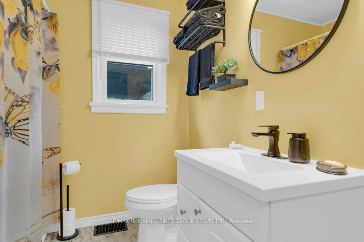
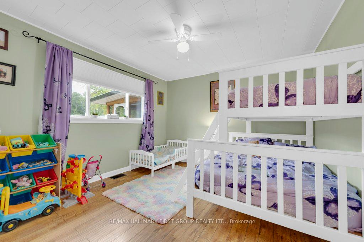
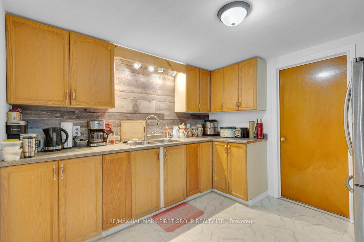
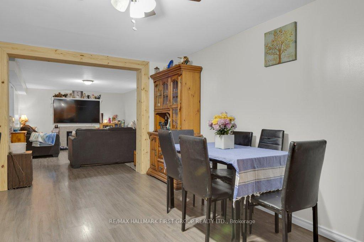
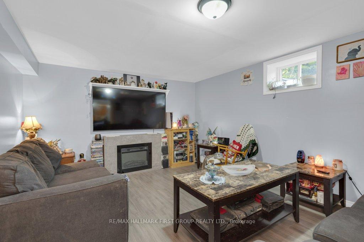
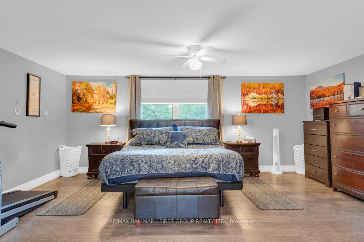
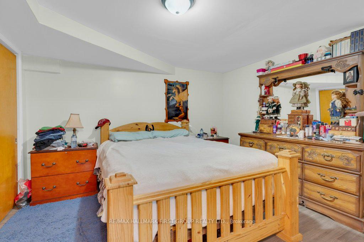
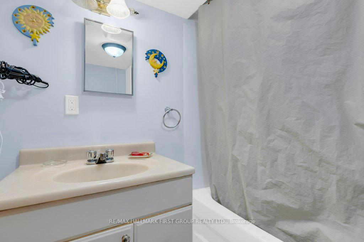
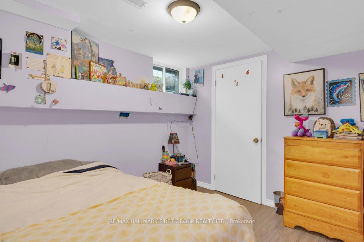
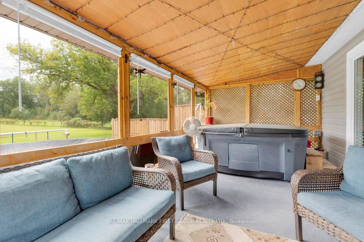


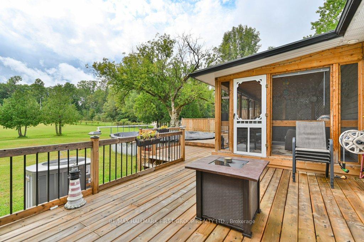
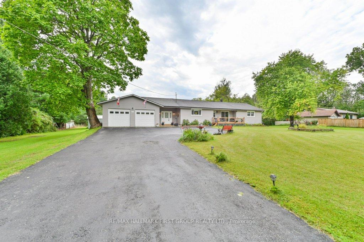
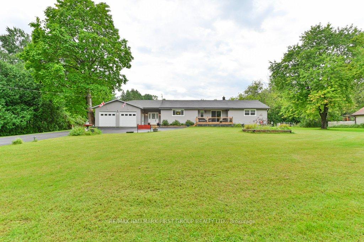

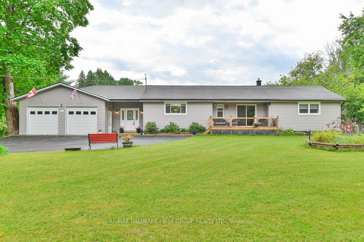
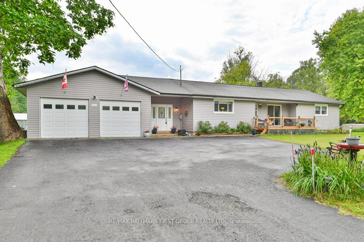

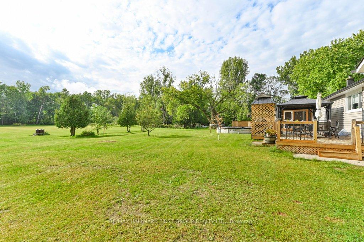
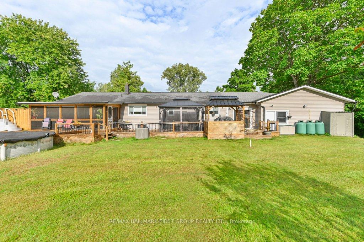
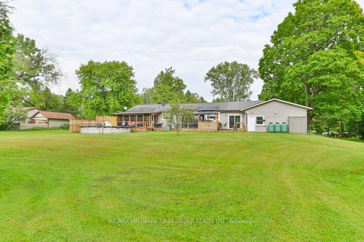
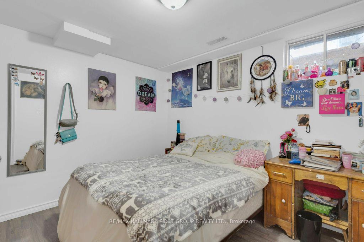
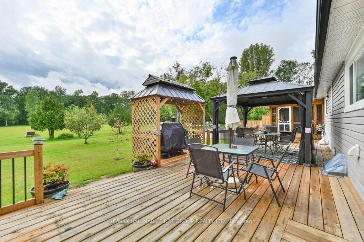
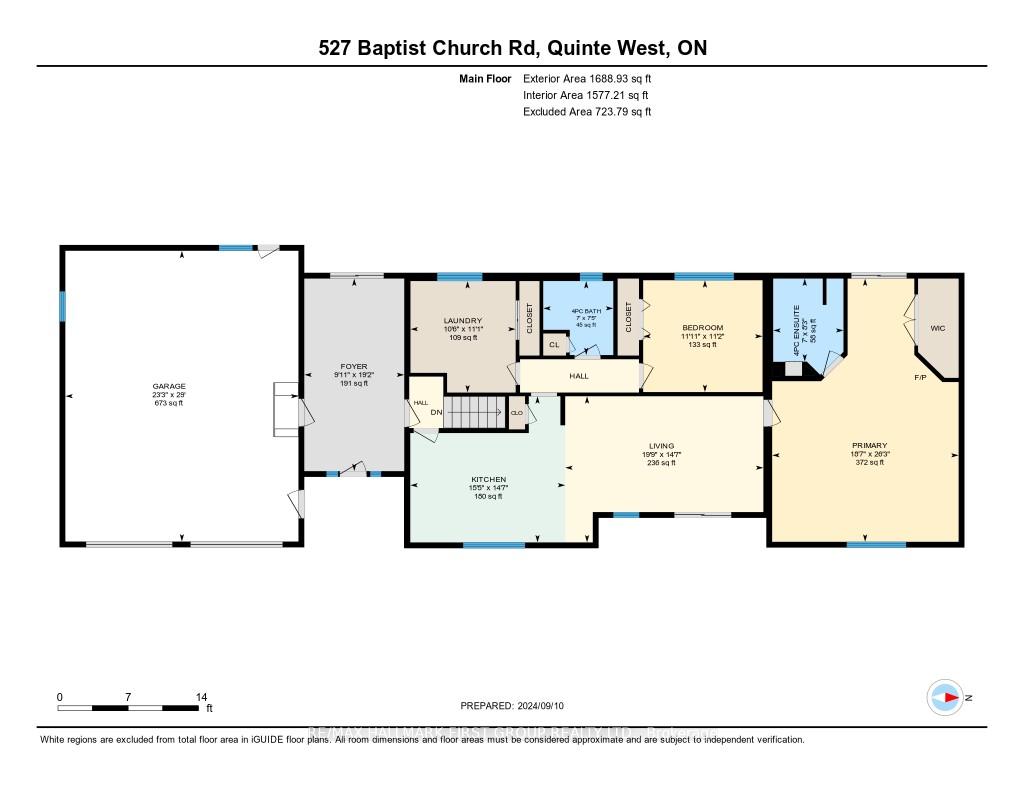
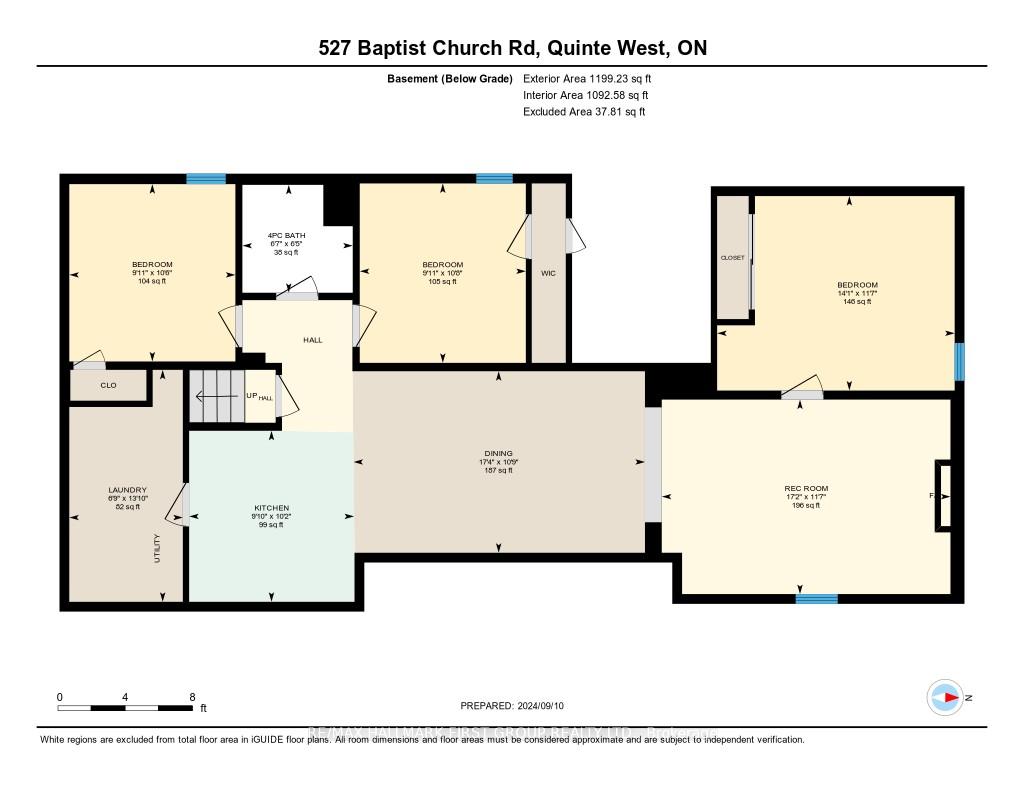

















































| IT'S FAMILY APPROVED! This Spacious country bungalow has room for the growing family, great for starting out or retired folks. Two levels fully finished, 3 + 3 Bedrooms, 3 full baths, whether you need income or space for in-laws this is the perfect fit. Main level features open concept eat-in kitchen, large living area with walkout to front deck, seperate family room with sliding glass walkout to back deck, 3 bedrooms including large Primary Bedroom with full bath & walk-in shower, nice walkout to covered screened deck. Great for enjoy your morning coffee. Lower level finished with 2nd kitchen, full dining and living room, 3 bedrooms, laundry room and 4 PC bath. Lovely landscaped 2.7 Acre Country setting surrounds this beautiful home. Private deck across the back with above ground pool, great space for entertaining. Nice level property. Home has an attached 2 car garage, insulated and heated. Plus large detached outbuilding, great for extra storage or workshop. This home has had many upgrades and is move in ready. Excellent location 10 mins to Belleville & 401. This is a must see! |
| Price | $724,900 |
| Taxes: | $3748.30 |
| Address: | 527 Baptist Church Rd , Quinte West, K0K 3E0, Ontario |
| Lot Size: | 200.00 x 611.00 (Feet) |
| Acreage: | 2-4.99 |
| Directions/Cross Streets: | Foxboro/Stirling/Baptist Church Rd |
| Rooms: | 6 |
| Rooms +: | 7 |
| Bedrooms: | 3 |
| Bedrooms +: | 3 |
| Kitchens: | 1 |
| Kitchens +: | 1 |
| Family Room: | Y |
| Basement: | Finished, Full |
| Approximatly Age: | 51-99 |
| Property Type: | Detached |
| Style: | Bungalow |
| Exterior: | Vinyl Siding |
| Garage Type: | Attached |
| (Parking/)Drive: | Pvt Double |
| Drive Parking Spaces: | 4 |
| Pool: | Abv Grnd |
| Other Structures: | Drive Shed, Garden Shed |
| Approximatly Age: | 51-99 |
| Approximatly Square Footage: | 1500-2000 |
| Property Features: | Level |
| Fireplace/Stove: | N |
| Heat Source: | Propane |
| Heat Type: | Forced Air |
| Central Air Conditioning: | Central Air |
| Sewers: | Septic |
| Water: | Well |
| Water Supply Types: | Dug Well |
| Utilities-Hydro: | Y |
| Utilities-Gas: | N |
| Utilities-Telephone: | A |
$
%
Years
This calculator is for demonstration purposes only. Always consult a professional
financial advisor before making personal financial decisions.
| Although the information displayed is believed to be accurate, no warranties or representations are made of any kind. |
| RE/MAX HALLMARK FIRST GROUP REALTY LTD. |
- Listing -1 of 0
|
|

Dir:
1-866-382-2968
Bus:
416-548-7854
Fax:
416-981-7184
| Virtual Tour | Book Showing | Email a Friend |
Jump To:
At a Glance:
| Type: | Freehold - Detached |
| Area: | Hastings |
| Municipality: | Quinte West |
| Neighbourhood: | |
| Style: | Bungalow |
| Lot Size: | 200.00 x 611.00(Feet) |
| Approximate Age: | 51-99 |
| Tax: | $3,748.3 |
| Maintenance Fee: | $0 |
| Beds: | 3+3 |
| Baths: | 3 |
| Garage: | 0 |
| Fireplace: | N |
| Air Conditioning: | |
| Pool: | Abv Grnd |
Locatin Map:
Payment Calculator:

Listing added to your favorite list
Looking for resale homes?

By agreeing to Terms of Use, you will have ability to search up to 249920 listings and access to richer information than found on REALTOR.ca through my website.
- Color Examples
- Red
- Magenta
- Gold
- Black and Gold
- Dark Navy Blue And Gold
- Cyan
- Black
- Purple
- Gray
- Blue and Black
- Orange and Black
- Green
- Device Examples


