$2,200
Available - For Rent
Listing ID: X11887008
241 Admiral Dr , Unit Upper, London, N5V 1H9, Ontario
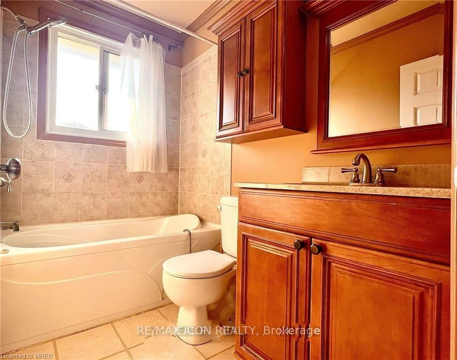
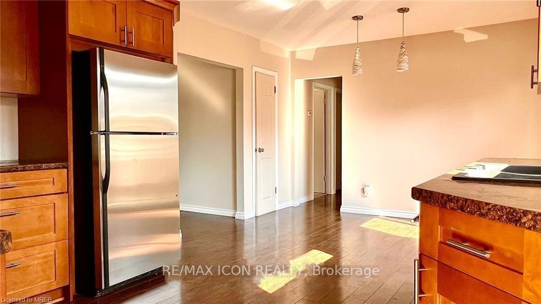
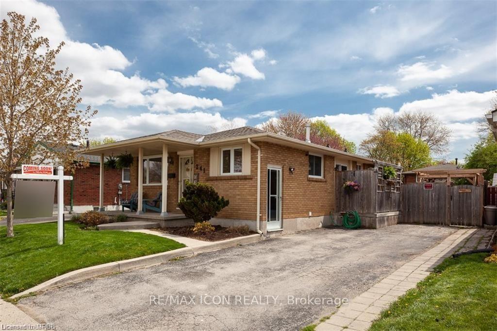
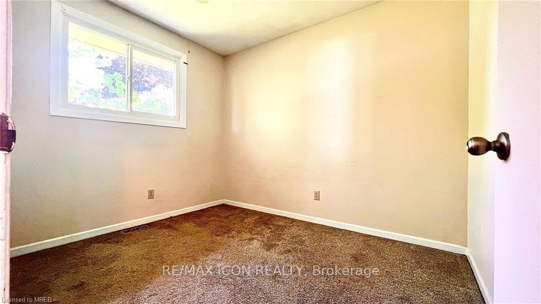
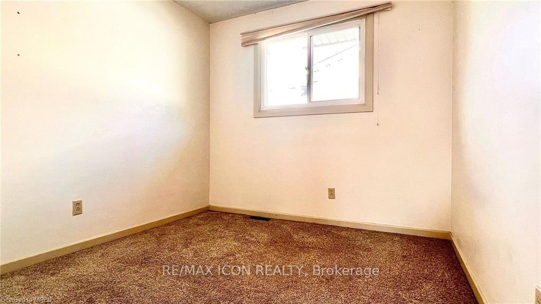
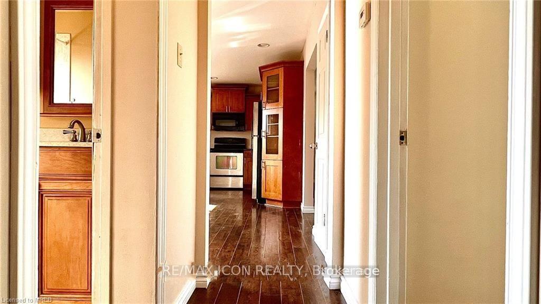
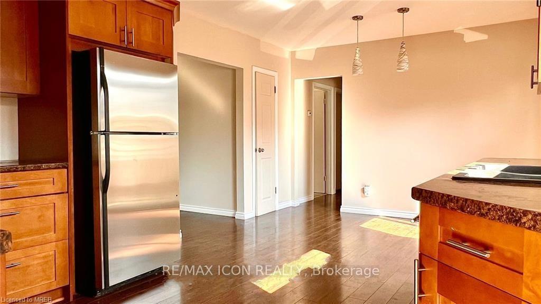
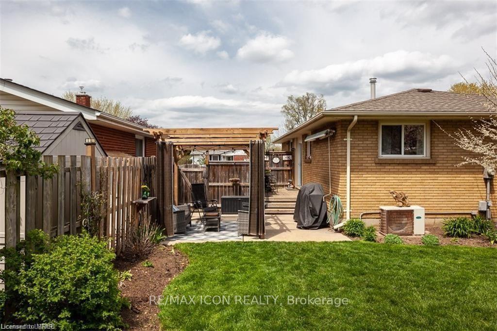
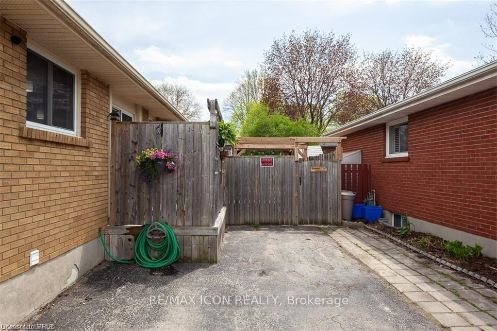
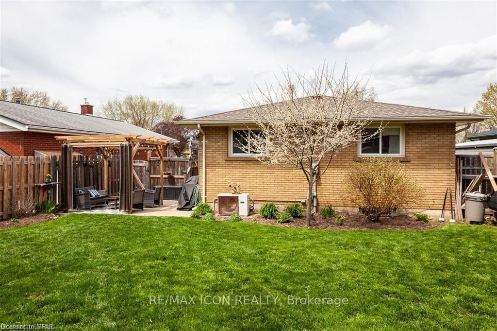
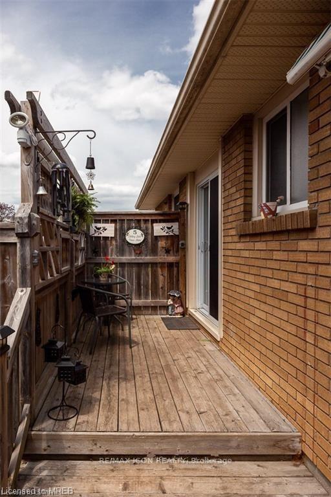
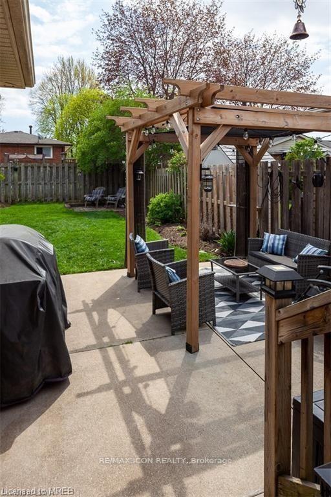
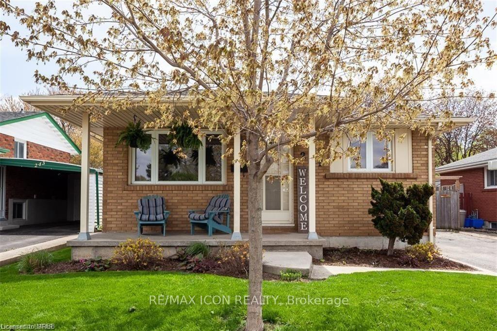
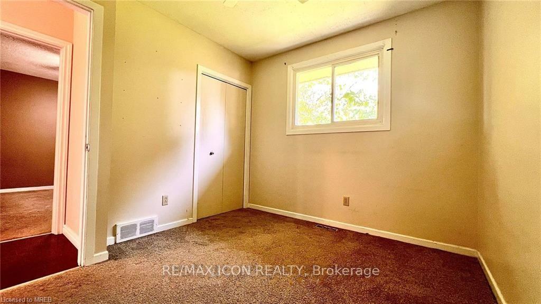
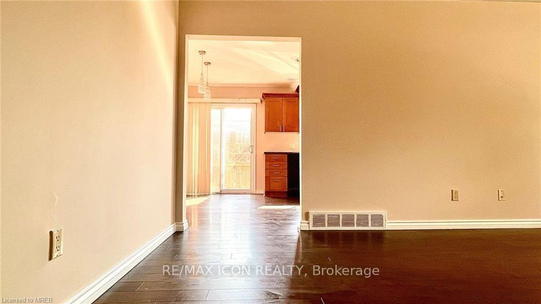
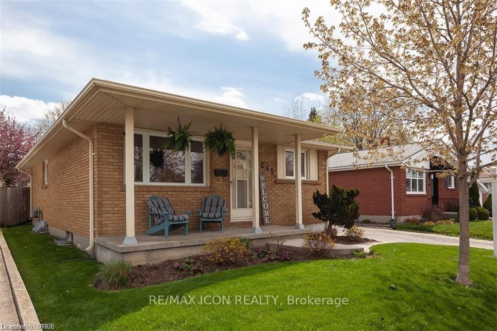
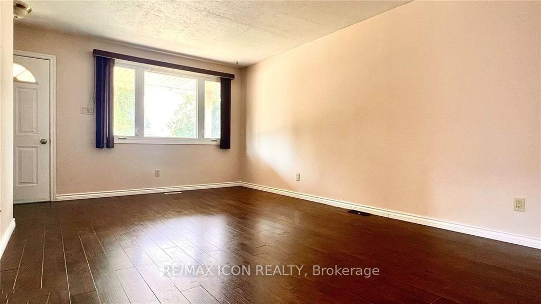
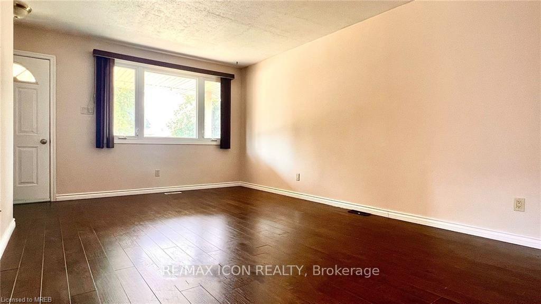
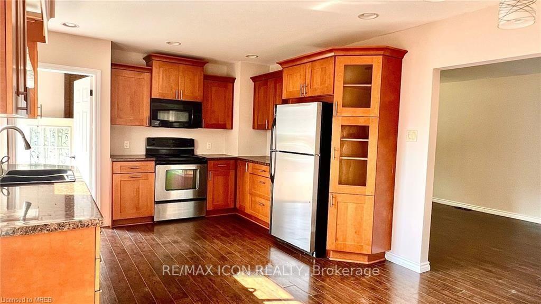
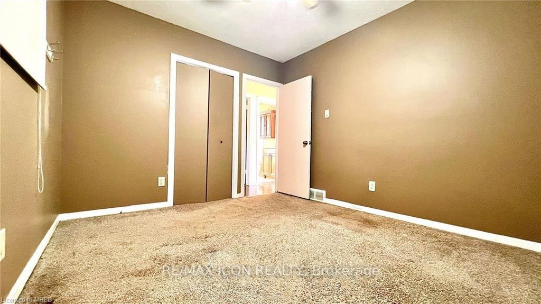
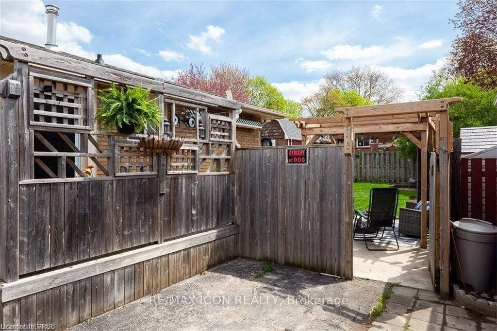





















| 241 Admiral Drive, a beautifully updated three-bedroom apartment on the main floor in East London, provides the perfect blend of modern amenities and a desirable setting. Three spacious bedrooms with a 4-piece bathroom; large living room and contemporary kitchen cabinets. 2 Entrances: One at the front and another at the kitchen side entrance. Excellent location: the 401 is under ten minutes distant, shopping centers (such as Argyle Mall, Nelson Plaza, etc.) are just five minutes away, and a bus stop is conveniently located right outside. For your convenience, the suite includes new appliances, a shared fenced yard, a parking area, and a laundry room. The tenant will pay for 70% of the heat and hydro-water bills. It is situated near all the necessary amenities, parks, and schools. References from the current landlord, a credit report, and proof of income must accompany the application. Ready for occupancy starting February 1st, 2025. |
| Price | $2,200 |
| Address: | 241 Admiral Dr , Unit Upper, London, N5V 1H9, Ontario |
| Apt/Unit: | Upper |
| Lot Size: | 45.00 x 100.00 (Feet) |
| Directions/Cross Streets: | Admiral dr and Wexford Ave |
| Rooms: | 6 |
| Bedrooms: | 3 |
| Bedrooms +: | |
| Kitchens: | 1 |
| Family Room: | Y |
| Basement: | Apartment |
| Furnished: | N |
| Property Type: | Detached |
| Style: | Bungalow |
| Exterior: | Alum Siding |
| Garage Type: | None |
| (Parking/)Drive: | Private |
| Drive Parking Spaces: | 1 |
| Pool: | None |
| Private Entrance: | Y |
| Parking Included: | Y |
| Fireplace/Stove: | Y |
| Heat Source: | Gas |
| Heat Type: | Forced Air |
| Central Air Conditioning: | Central Air |
| Sewers: | Sewers |
| Water: | Municipal |
| Utilities-Cable: | A |
| Utilities-Hydro: | A |
| Utilities-Gas: | A |
| Utilities-Telephone: | A |
| Although the information displayed is believed to be accurate, no warranties or representations are made of any kind. |
| RE/MAX ICON REALTY |
- Listing -1 of 0
|
|

Dir:
1-866-382-2968
Bus:
416-548-7854
Fax:
416-981-7184
| Book Showing | Email a Friend |
Jump To:
At a Glance:
| Type: | Freehold - Detached |
| Area: | Middlesex |
| Municipality: | London |
| Neighbourhood: | East I |
| Style: | Bungalow |
| Lot Size: | 45.00 x 100.00(Feet) |
| Approximate Age: | |
| Tax: | $0 |
| Maintenance Fee: | $0 |
| Beds: | 3 |
| Baths: | 1 |
| Garage: | 0 |
| Fireplace: | Y |
| Air Conditioning: | |
| Pool: | None |
Locatin Map:

Listing added to your favorite list
Looking for resale homes?

By agreeing to Terms of Use, you will have ability to search up to 249920 listings and access to richer information than found on REALTOR.ca through my website.
- Color Examples
- Red
- Magenta
- Gold
- Black and Gold
- Dark Navy Blue And Gold
- Cyan
- Black
- Purple
- Gray
- Blue and Black
- Orange and Black
- Green
- Device Examples


