$630,000
Available - For Sale
Listing ID: X11886849
2653 Moneymore Rd , Tweed, K0K 2Y0, Ontario
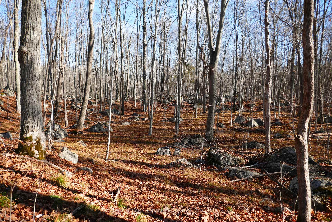
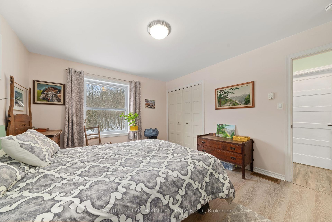
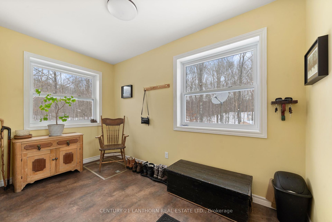
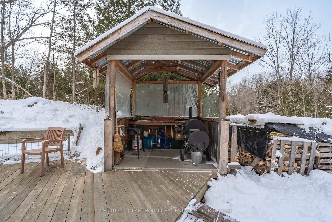
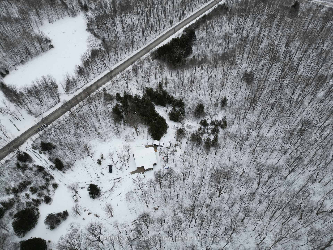

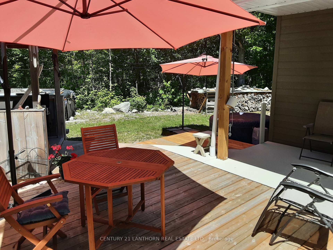
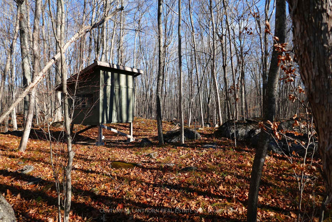
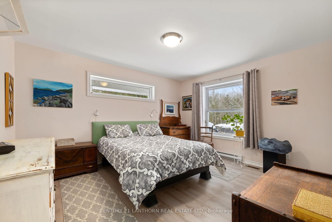
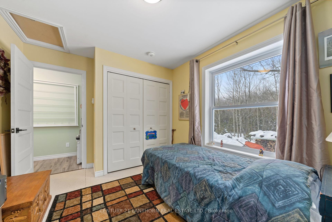
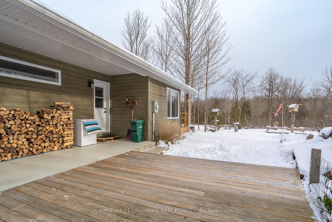
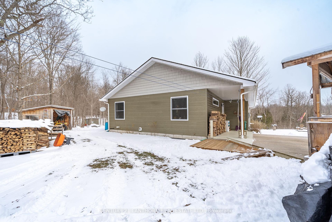
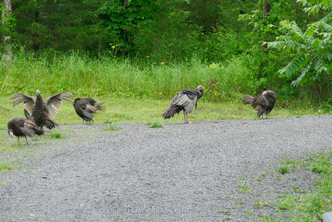
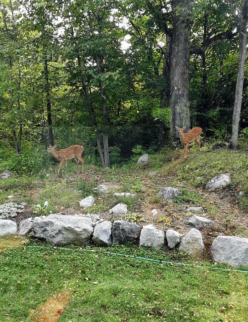
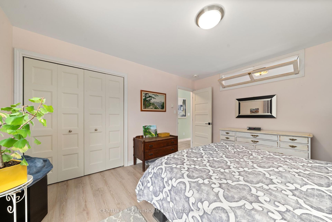
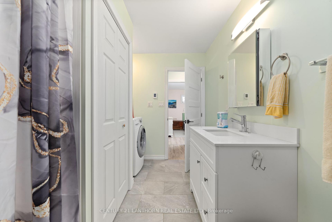
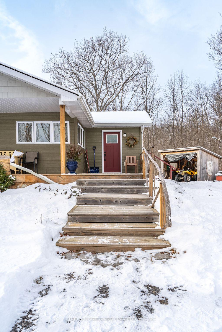
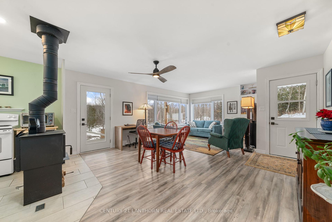
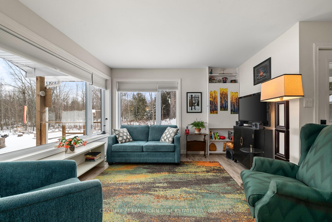

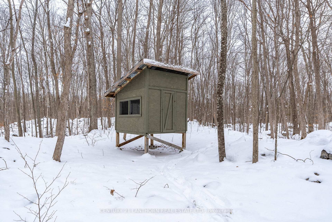
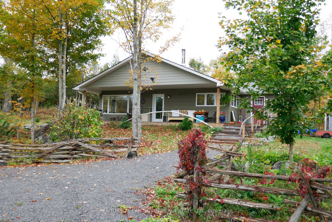
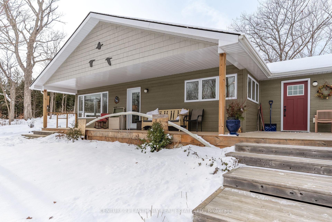
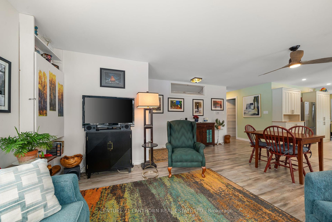
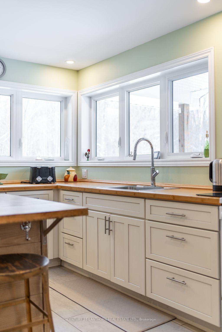
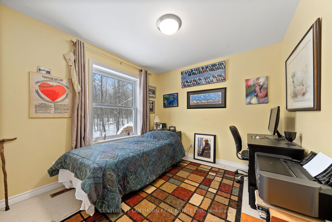
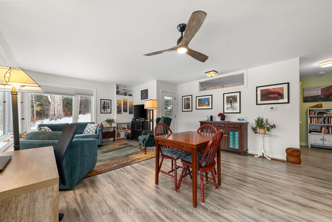
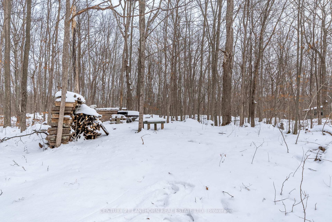
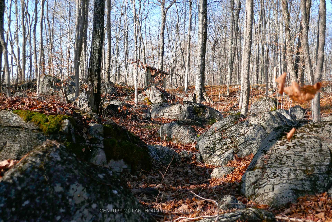
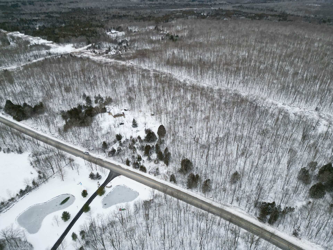
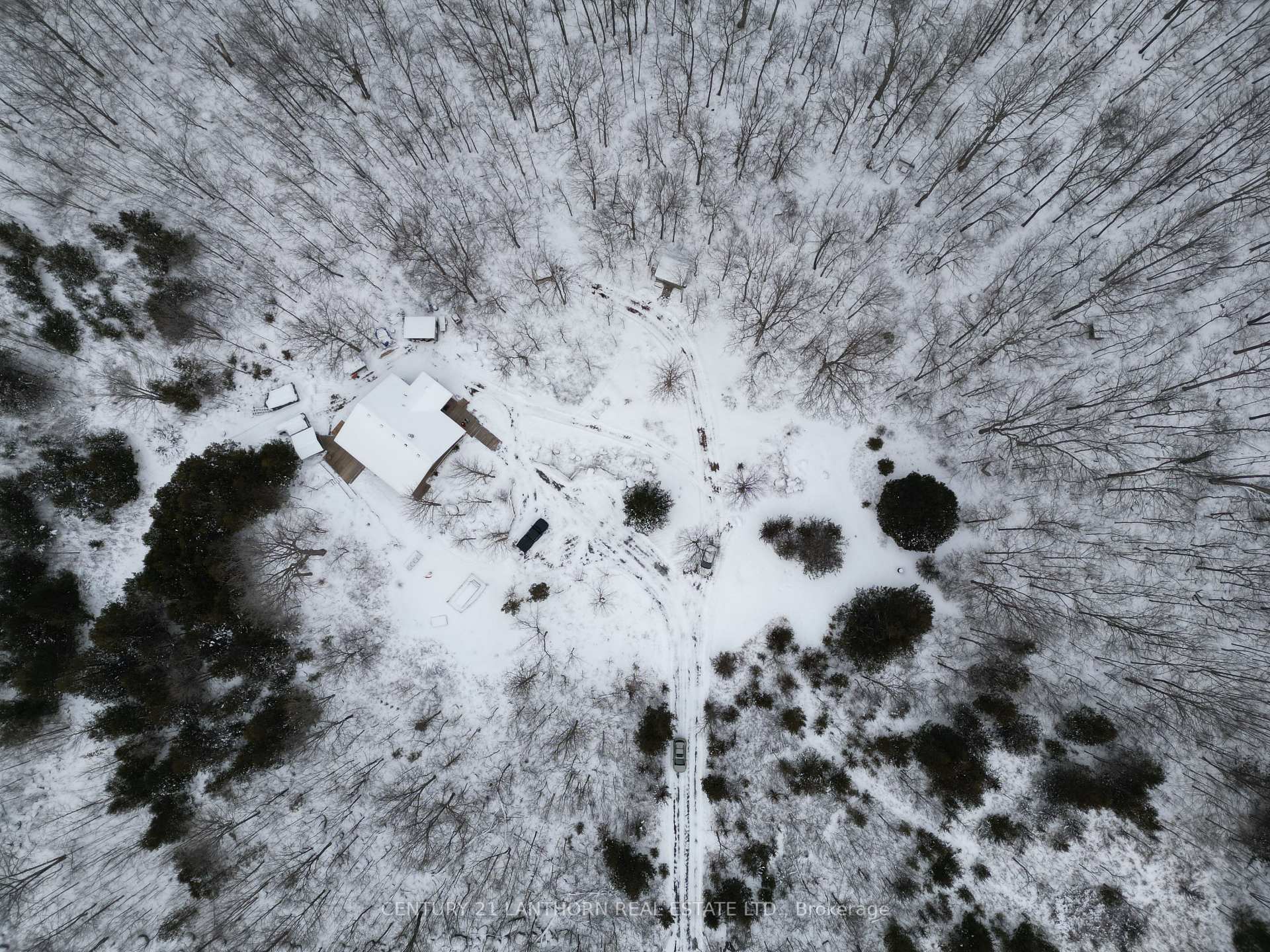
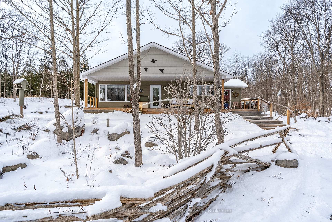
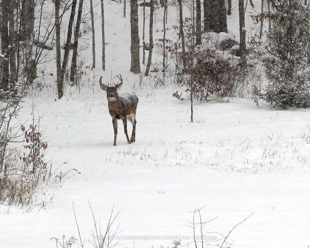
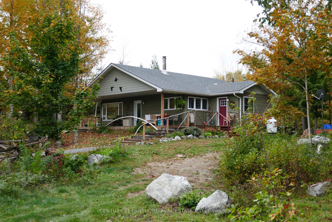
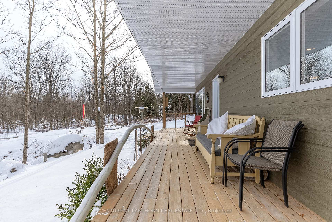
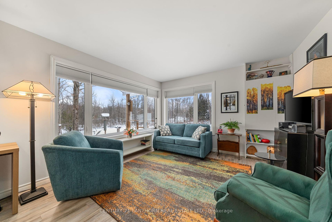
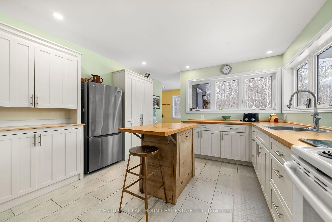
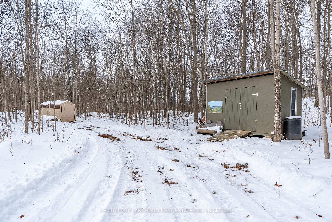
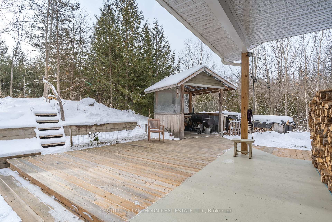
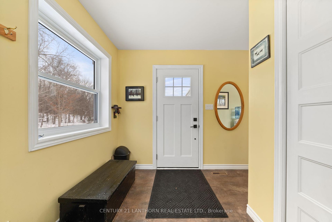
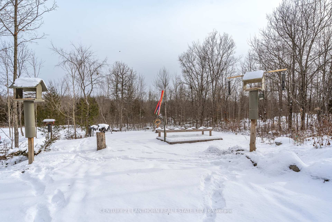
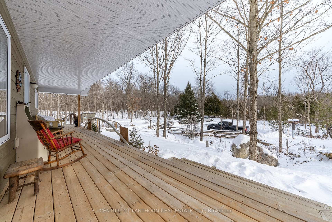
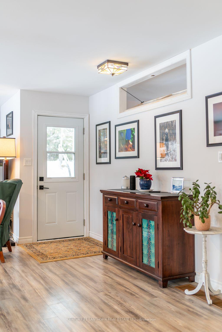
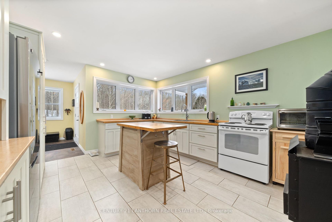
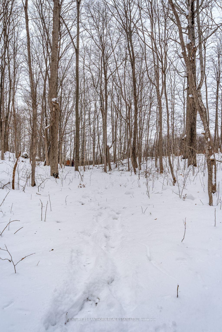
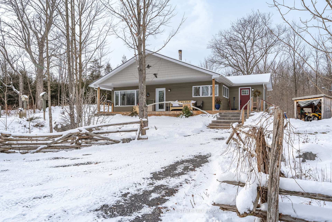














































| Welcome/Bienvenue to 2653 Moneymore Road. Are you searching for tranquility? This could be your chance. This charming 2-bedroom bungalow, built in 2018, is nestled in nature on a sprawling 22-acre lot, just 30 minutes from Belleville. The design of the home maximizes sunlight during the winter while providing a cozy atmosphere around the centrally located woodstove, allowing you to avoid using the propane furnace unless necessary. In the summer, you can enjoy refreshing breezes simply by opening the windows.The single-story layout features two bedrooms and a 4-piece bathroom that includes laundry facilities. There are multiple walkouts to a covered porch from both the dining area and living room, ensuring that you can enjoy views of nature through large windows from anywhere in the house. Additionally, a spacious mudroom provides convenient access for outdoor gear without dirtying your living space. Outside, you'll find multiple sheds perfect for storing all your outdoor gear, as well as an outdoor kitchen designed for making the most of the open-air space. The property also features enchanting trails that wind through trees and stunning boulders, offering a truly magical experience.Whether you're looking to downsize while still owning property or seeking a weekend getaway, this could be the perfect option. Could this be your / Est-ce que ca pourrait etre votre: Home Sweet Home? |
| Extras: Whether you're looking to downsize while still owning property or seeking a weekend getaway, this could be the perfect option. |
| Price | $630,000 |
| Taxes: | $3414.00 |
| Assessment: | $256000 |
| Assessment Year: | 2024 |
| Address: | 2653 Moneymore Rd , Tweed, K0K 2Y0, Ontario |
| Lot Size: | 1501.24 x 547.58 (Feet) |
| Acreage: | 10-24.99 |
| Directions/Cross Streets: | Moneymore Rd & Colonization Rd |
| Rooms: | 7 |
| Bedrooms: | 2 |
| Bedrooms +: | |
| Kitchens: | 1 |
| Family Room: | Y |
| Basement: | Crawl Space |
| Approximatly Age: | 6-15 |
| Property Type: | Detached |
| Style: | Bungalow |
| Exterior: | Other |
| Garage Type: | None |
| (Parking/)Drive: | Private |
| Drive Parking Spaces: | 6 |
| Pool: | None |
| Other Structures: | Garden Shed |
| Approximatly Age: | 6-15 |
| Approximatly Square Footage: | 1100-1500 |
| Fireplace/Stove: | Y |
| Heat Source: | Wood |
| Heat Type: | Forced Air |
| Central Air Conditioning: | None |
| Central Vac: | N |
| Laundry Level: | Main |
| Sewers: | Septic |
| Water: | Well |
| Water Supply Types: | Drilled Well |
| Utilities-Cable: | N |
| Utilities-Hydro: | Y |
| Utilities-Gas: | N |
| Utilities-Telephone: | Y |
$
%
Years
This calculator is for demonstration purposes only. Always consult a professional
financial advisor before making personal financial decisions.
| Although the information displayed is believed to be accurate, no warranties or representations are made of any kind. |
| CENTURY 21 LANTHORN REAL ESTATE LTD. |
- Listing -1 of 0
|
|

Dir:
1-866-382-2968
Bus:
416-548-7854
Fax:
416-981-7184
| Book Showing | Email a Friend |
Jump To:
At a Glance:
| Type: | Freehold - Detached |
| Area: | Hastings |
| Municipality: | Tweed |
| Neighbourhood: | |
| Style: | Bungalow |
| Lot Size: | 1501.24 x 547.58(Feet) |
| Approximate Age: | 6-15 |
| Tax: | $3,414 |
| Maintenance Fee: | $0 |
| Beds: | 2 |
| Baths: | 1 |
| Garage: | 0 |
| Fireplace: | Y |
| Air Conditioning: | |
| Pool: | None |
Locatin Map:
Payment Calculator:

Listing added to your favorite list
Looking for resale homes?

By agreeing to Terms of Use, you will have ability to search up to 249920 listings and access to richer information than found on REALTOR.ca through my website.
- Color Examples
- Red
- Magenta
- Gold
- Black and Gold
- Dark Navy Blue And Gold
- Cyan
- Black
- Purple
- Gray
- Blue and Black
- Orange and Black
- Green
- Device Examples


