$639,900
Available - For Sale
Listing ID: X11886053
92 SNOWDON Cres , London, N6E 1G4, Ontario

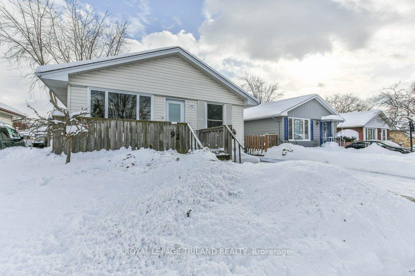
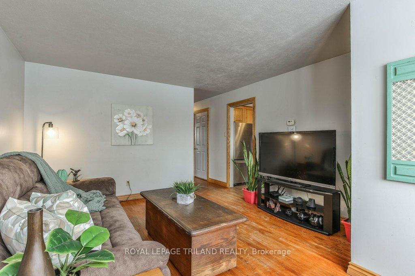
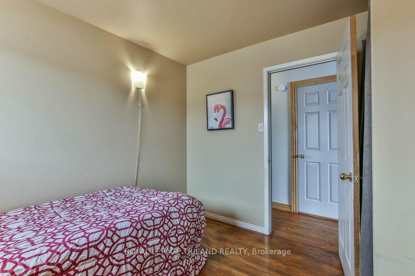

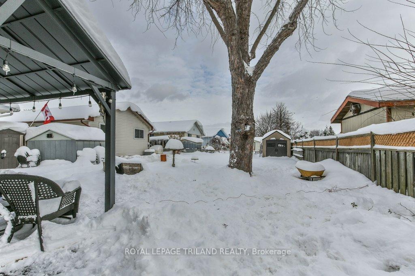
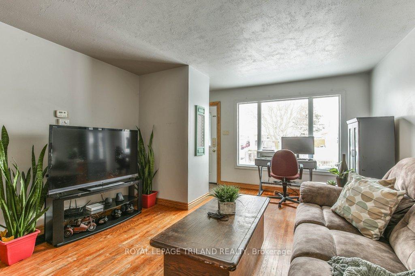
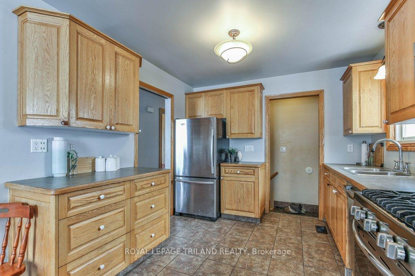
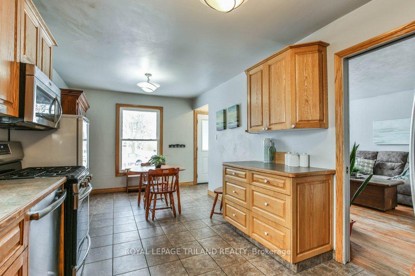
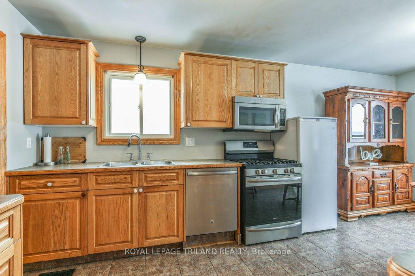
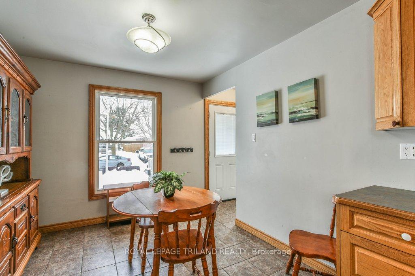
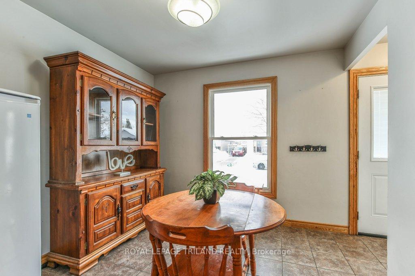
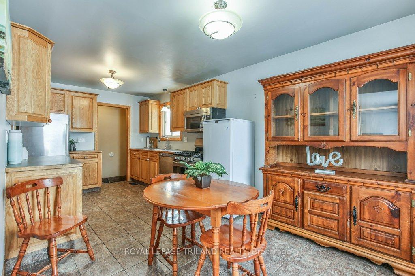
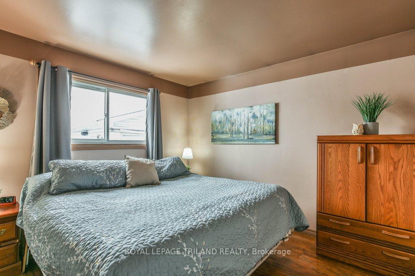
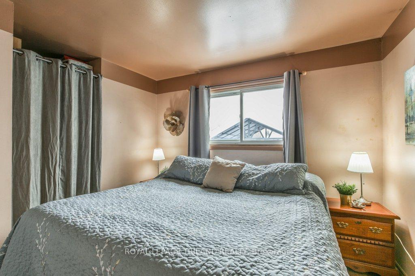
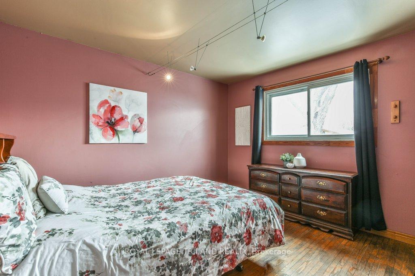
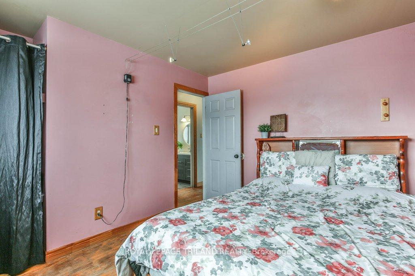
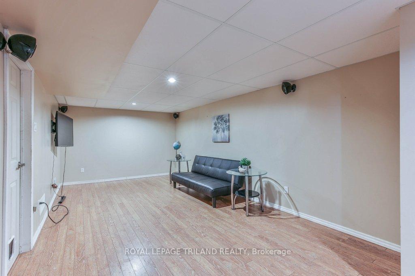
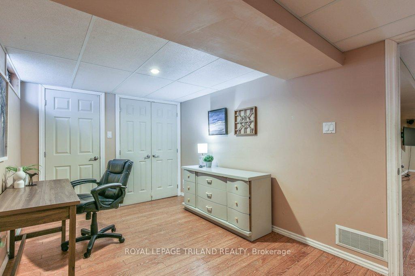
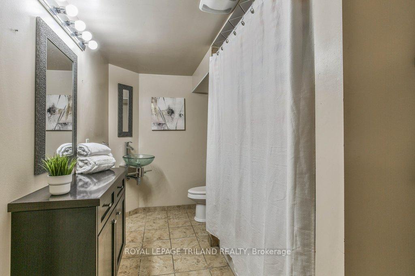
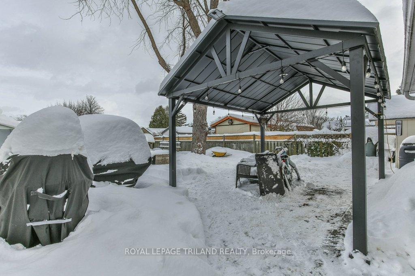
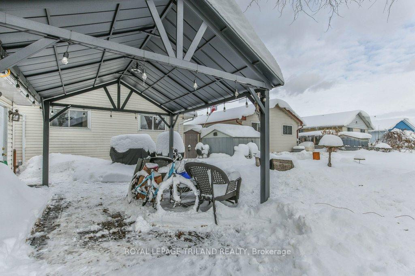
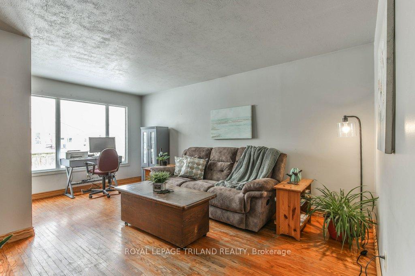
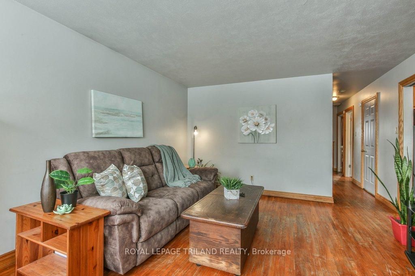
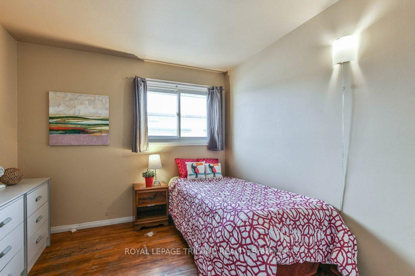
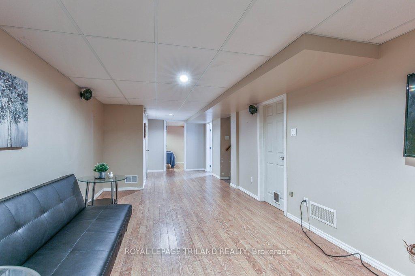
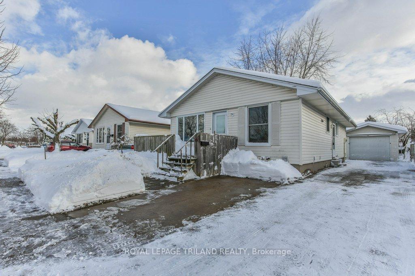
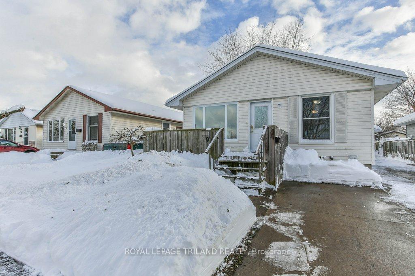
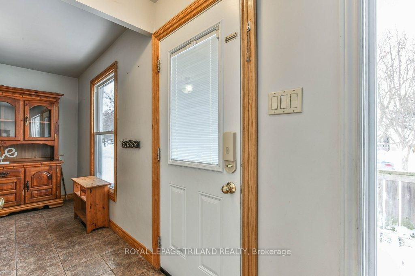
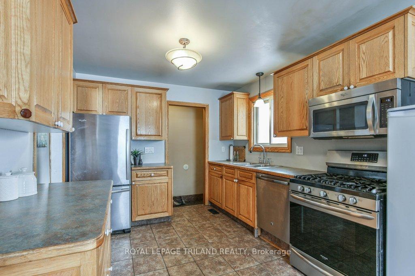
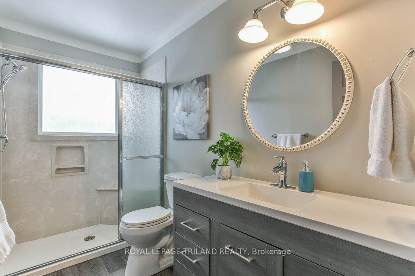
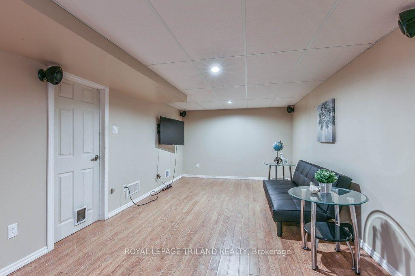
































| Just in time for the festive season, this beautifully maintained bungalow in Westminster Park is ready to welcome its new owners! Lovingly cared for by the same family for almost 30 years, this home blends comfort and character, offering the perfect space for your family to grow. Nestled on a quiet crescent, you're just steps away from schools, parks, a public pool, and the community center - making it ideal for families. With 3+1 spacious bedrooms and 2 full bathrooms, theres plenty of room for everyone. The oversized front deck is perfect for sipping morning coffee or unwinding in the evening. A long driveway offers parking for up to 5 cars, and the attached garage provides even more space (with the bonus of a gas heated and insulated hangout area, ideal for hobbies or games).The expansive lower-level family room is perfect for cozy gatherings or entertaining guests. Outside, you will find a beautiful gazebo and a roll-out awning over the front of the garage, adding both style and functionality for outdoor living. Combined with a shed behind the garage for added storage that is 8x14. Special features include: Handicap Accessibility*The front door, one bedroom, kitchen entrance, and an upstairs bathroom are all wheelchair accessible. The front deck even has a fuse panel for a wheelchair lift. Heated Garage* The garage is natural gas heated and insulated, with its own electrical panel for added convenience including a 220 welder plug. Natural Gas BBQ* The BBQ stays and is connected to natural gas, eliminating the need for propane. This home offers the perfect blend of convenience, space, and charm, making it an ideal place to create lasting memories. Don't miss out on this fantastic opportunity. Schedule your showing today and get ready to start the new year in your beautiful new home! |
| Price | $639,900 |
| Taxes: | $3162.00 |
| Assessment: | $201000 |
| Assessment Year: | 2024 |
| Address: | 92 SNOWDON Cres , London, N6E 1G4, Ontario |
| Lot Size: | 40.95 x 100.00 (Feet) |
| Acreage: | < .50 |
| Directions/Cross Streets: | OSGOODE DRIVE |
| Rooms: | 8 |
| Bedrooms: | 3 |
| Bedrooms +: | 1 |
| Kitchens: | 1 |
| Family Room: | Y |
| Basement: | Full |
| Approximatly Age: | 51-99 |
| Property Type: | Detached |
| Style: | Bungalow |
| Exterior: | Vinyl Siding |
| Garage Type: | Detached |
| (Parking/)Drive: | Pvt Double |
| Drive Parking Spaces: | 5 |
| Pool: | None |
| Other Structures: | Garden Shed |
| Approximatly Age: | 51-99 |
| Approximatly Square Footage: | 700-1100 |
| Property Features: | Park, Public Transit, School |
| Fireplace/Stove: | N |
| Heat Source: | Gas |
| Heat Type: | Forced Air |
| Central Air Conditioning: | Central Air |
| Laundry Level: | Lower |
| Sewers: | Sewers |
| Water: | Municipal |
$
%
Years
This calculator is for demonstration purposes only. Always consult a professional
financial advisor before making personal financial decisions.
| Although the information displayed is believed to be accurate, no warranties or representations are made of any kind. |
| ROYAL LEPAGE TRILAND REALTY |
- Listing -1 of 0
|
|

Dir:
1-866-382-2968
Bus:
416-548-7854
Fax:
416-981-7184
| Virtual Tour | Book Showing | Email a Friend |
Jump To:
At a Glance:
| Type: | Freehold - Detached |
| Area: | Middlesex |
| Municipality: | London |
| Neighbourhood: | South Y |
| Style: | Bungalow |
| Lot Size: | 40.95 x 100.00(Feet) |
| Approximate Age: | 51-99 |
| Tax: | $3,162 |
| Maintenance Fee: | $0 |
| Beds: | 3+1 |
| Baths: | 2 |
| Garage: | 0 |
| Fireplace: | N |
| Air Conditioning: | |
| Pool: | None |
Locatin Map:
Payment Calculator:

Listing added to your favorite list
Looking for resale homes?

By agreeing to Terms of Use, you will have ability to search up to 249920 listings and access to richer information than found on REALTOR.ca through my website.
- Color Examples
- Red
- Magenta
- Gold
- Black and Gold
- Dark Navy Blue And Gold
- Cyan
- Black
- Purple
- Gray
- Blue and Black
- Orange and Black
- Green
- Device Examples


