$825,000
Available - For Sale
Listing ID: W9513598
1980 Barber House Lane , Mississauga, L5M 2G9, Ontario
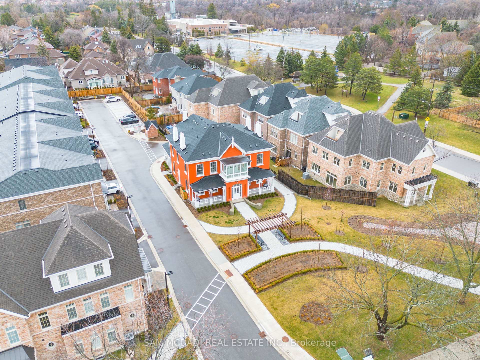
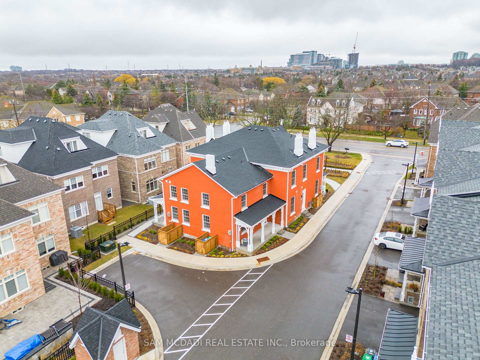
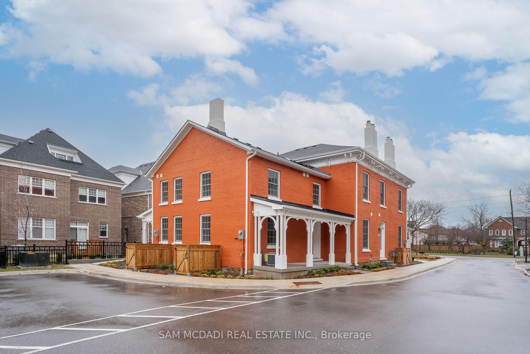
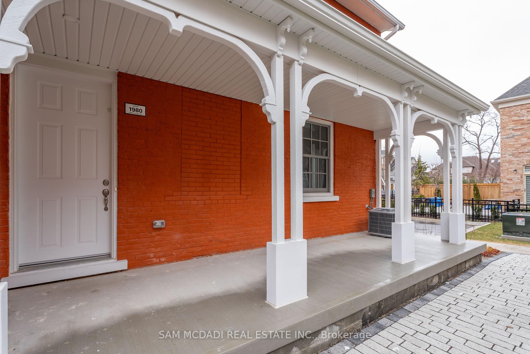
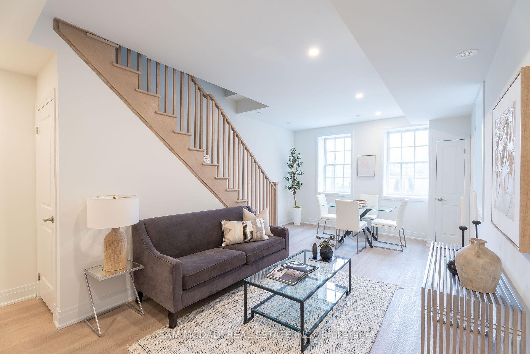
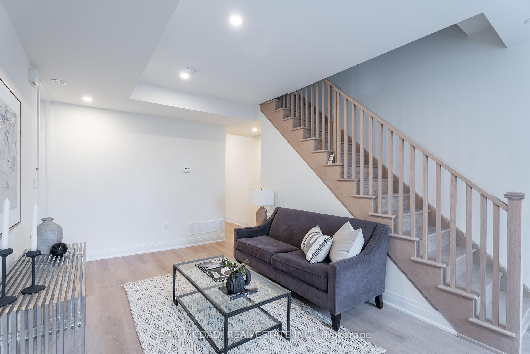
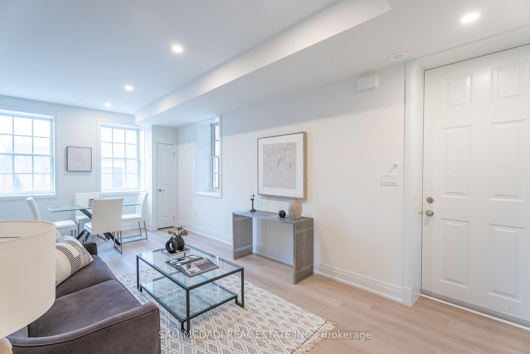
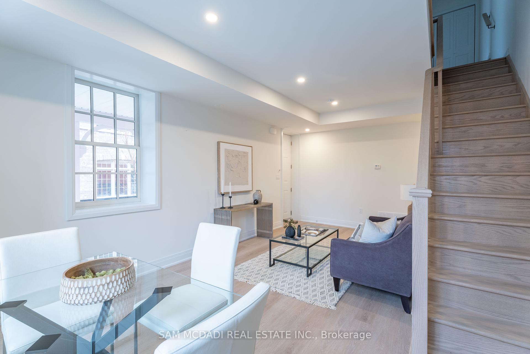
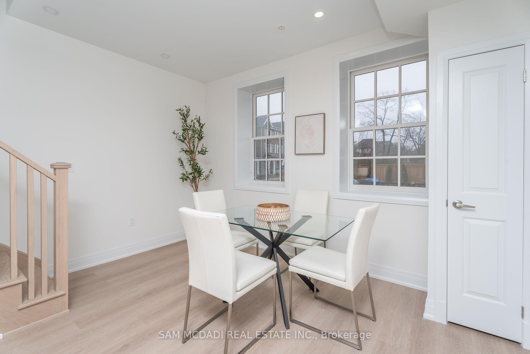
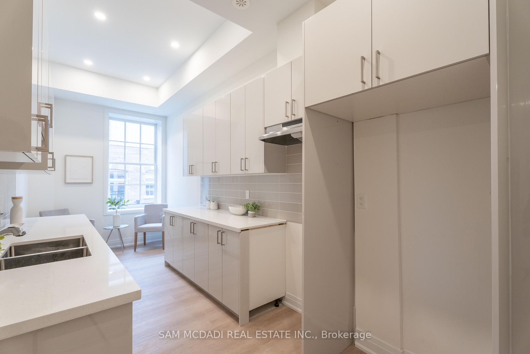
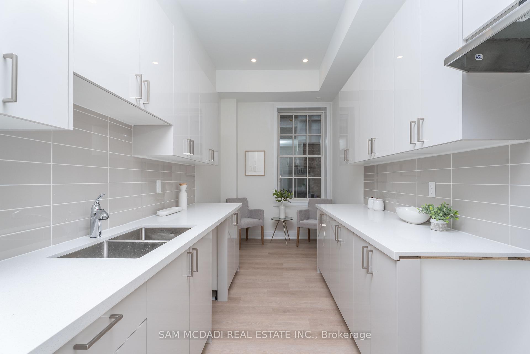
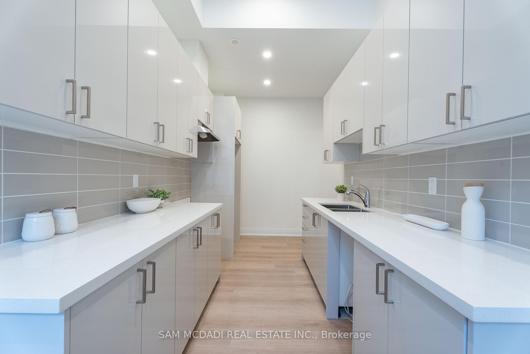
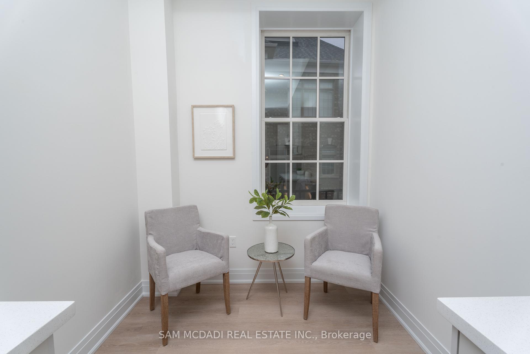
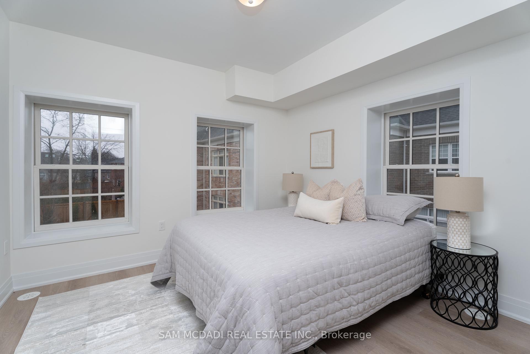
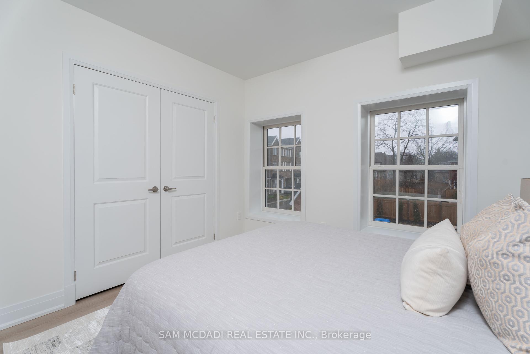
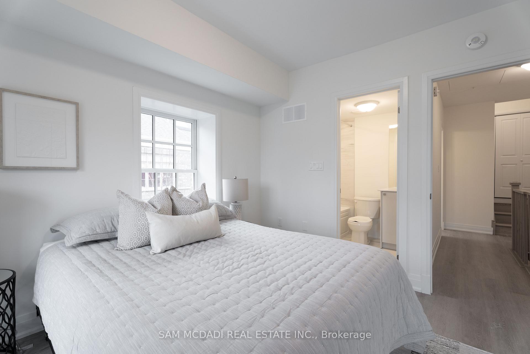
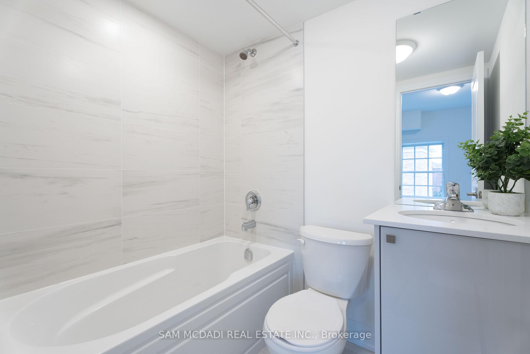
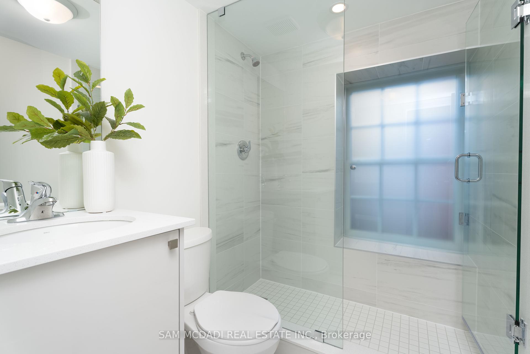
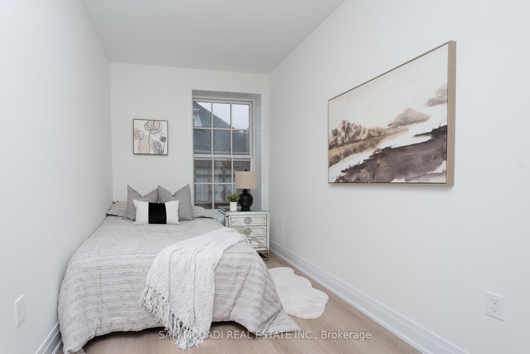
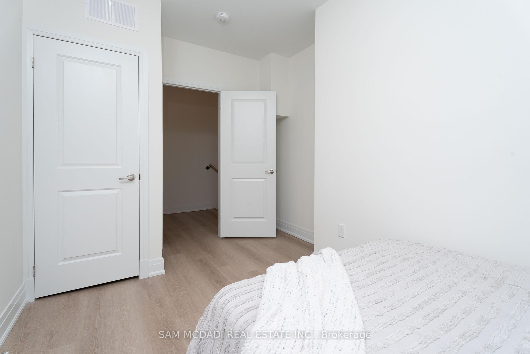




















| Welcome to the sought-after Central Erin Mills community where this lovely 2-storey unit is nestled within the esteemed William Barber House and meticulously designed with historic allure and contemporary sophistication. The charming exterior presents an Italianate style of architecture that is heritage protected, while the interior showcases a modern design elevated with luxury vinyl hardwood floors, LED pot lights, and large windows illuminating the thoughtfully curated living spaces. Step into your lovely kitchen adorned with luxurious quartz countertops and a breakfast area. Above, 2 spacious bedrooms are found with their own charming details. Rare opportunity to experience the epitome of refined living with historic grandeur. Property includes Tarion warranty and is located in a prime location with close proximity to all desired amenities: great schools, Erin Mills Town Centre, new Cineplex Junxion, Hwy 403/407, parks, grocery stores and more! |
| Extras: **Monthly POTL fee covers maintenance of the private road and road furniture, garbage collection and some property maintenance of landscape in common areas only.** |
| Price | $825,000 |
| Taxes: | $10015.54 |
| Address: | 1980 Barber House Lane , Mississauga, L5M 2G9, Ontario |
| Lot Size: | 26.10 x 43.00 (Feet) |
| Directions/Cross Streets: | Mississauga Rd/Eglinton Ave W. |
| Rooms: | 6 |
| Bedrooms: | 2 |
| Bedrooms +: | |
| Kitchens: | 1 |
| Family Room: | N |
| Basement: | None |
| Property Type: | Att/Row/Twnhouse |
| Style: | 2-Storey |
| Exterior: | Brick |
| Garage Type: | None |
| (Parking/)Drive: | Available |
| Drive Parking Spaces: | 1 |
| Pool: | None |
| Approximatly Square Footage: | 1100-1500 |
| Property Features: | Grnbelt/Cons, Hospital, Park, Place Of Worship, Public Transit |
| Fireplace/Stove: | N |
| Heat Source: | Gas |
| Heat Type: | Fan Coil |
| Central Air Conditioning: | Central Air |
| Central Vac: | N |
| Laundry Level: | Upper |
| Elevator Lift: | N |
| Sewers: | Sewers |
| Water: | Municipal |
| Utilities-Cable: | Y |
| Utilities-Hydro: | Y |
| Utilities-Gas: | Y |
| Utilities-Telephone: | Y |
$
%
Years
This calculator is for demonstration purposes only. Always consult a professional
financial advisor before making personal financial decisions.
| Although the information displayed is believed to be accurate, no warranties or representations are made of any kind. |
| SAM MCDADI REAL ESTATE INC. |
- Listing -1 of 0
|
|

Dir:
1-866-382-2968
Bus:
416-548-7854
Fax:
416-981-7184
| Virtual Tour | Book Showing | Email a Friend |
Jump To:
At a Glance:
| Type: | Freehold - Att/Row/Twnhouse |
| Area: | Peel |
| Municipality: | Mississauga |
| Neighbourhood: | Central Erin Mills |
| Style: | 2-Storey |
| Lot Size: | 26.10 x 43.00(Feet) |
| Approximate Age: | |
| Tax: | $10,015.54 |
| Maintenance Fee: | $0 |
| Beds: | 2 |
| Baths: | 2 |
| Garage: | 0 |
| Fireplace: | N |
| Air Conditioning: | |
| Pool: | None |
Locatin Map:
Payment Calculator:

Listing added to your favorite list
Looking for resale homes?

By agreeing to Terms of Use, you will have ability to search up to 249920 listings and access to richer information than found on REALTOR.ca through my website.
- Color Examples
- Red
- Magenta
- Gold
- Black and Gold
- Dark Navy Blue And Gold
- Cyan
- Black
- Purple
- Gray
- Blue and Black
- Orange and Black
- Green
- Device Examples


