$1,750,000
Available - For Sale
Listing ID: W9513510
2110 Royal Gala Circ , Mississauga, L4H 0H2, Ontario
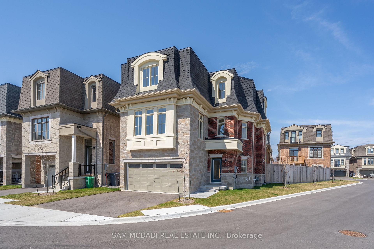
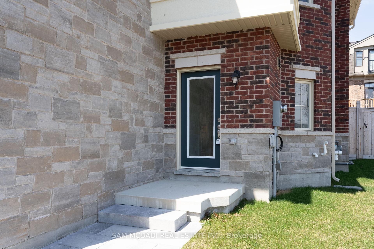
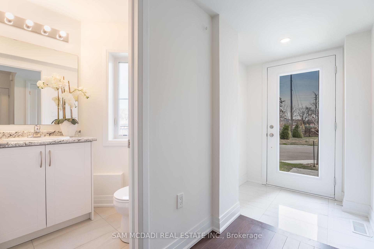
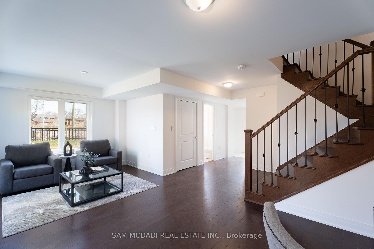
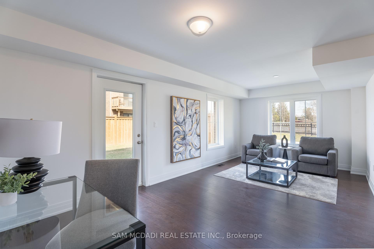
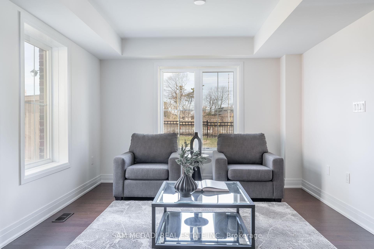
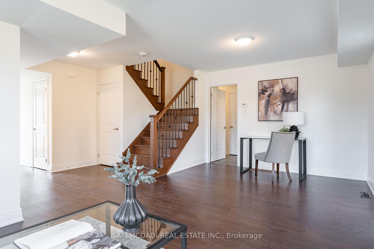
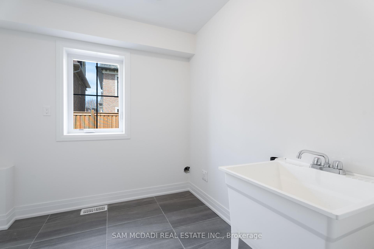
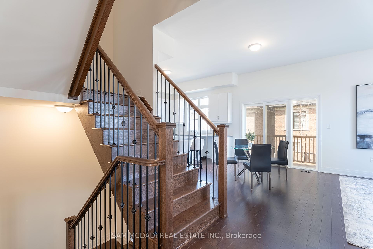

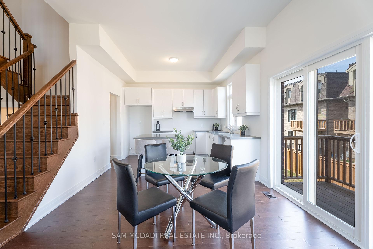
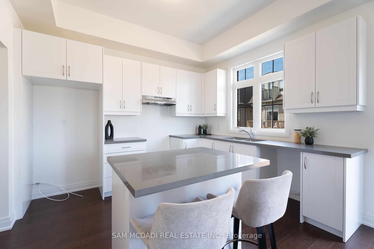
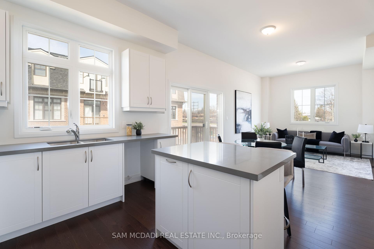
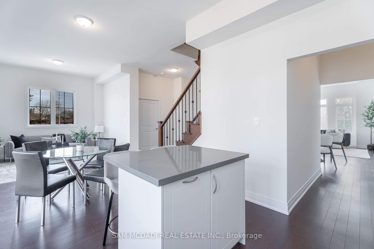
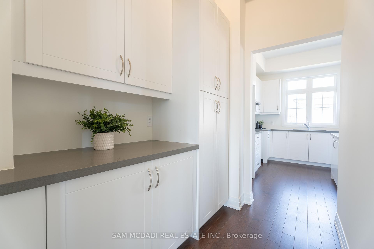
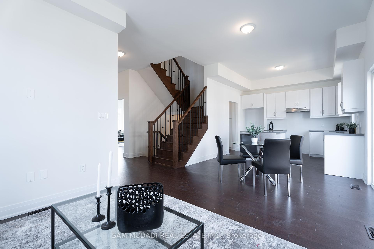
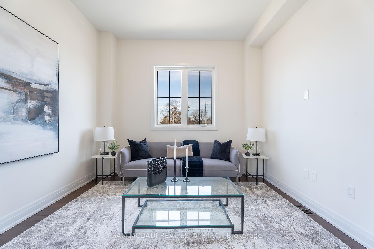
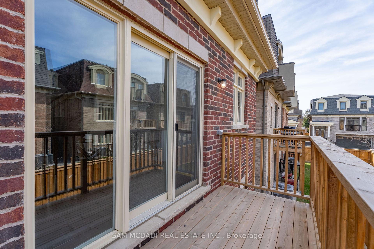
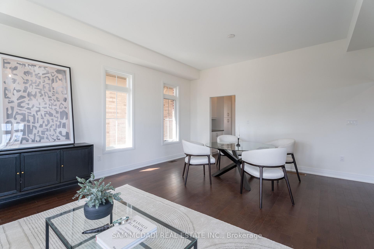
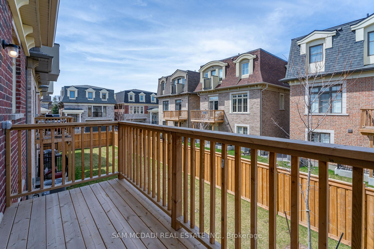
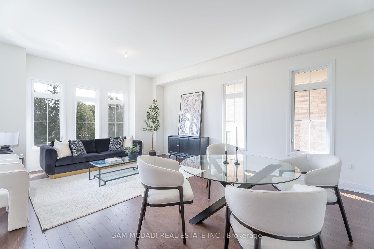
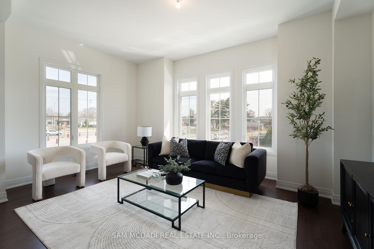
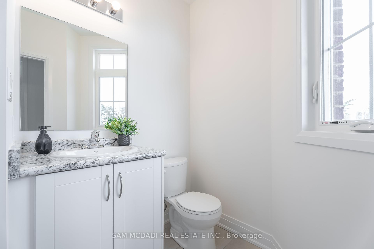
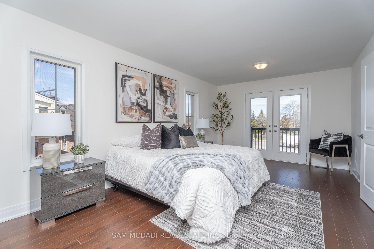
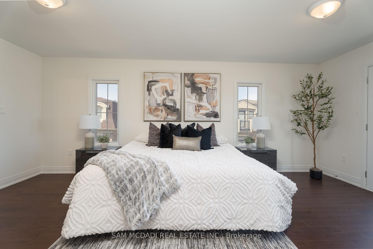
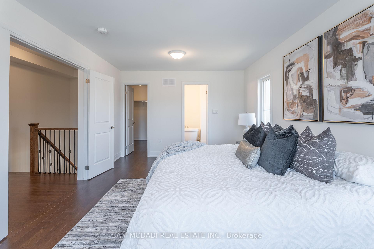
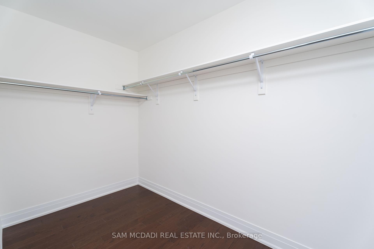
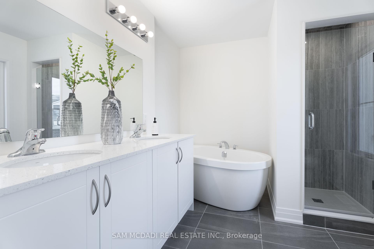
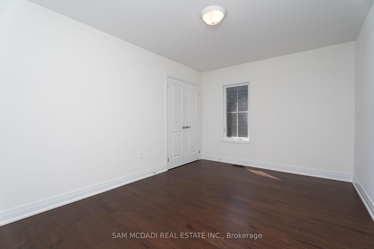
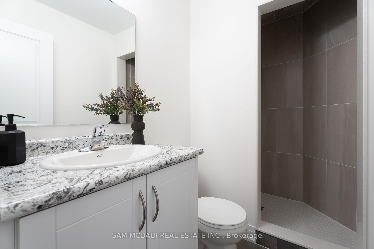
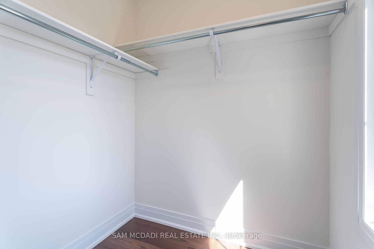
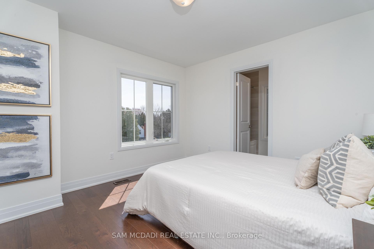
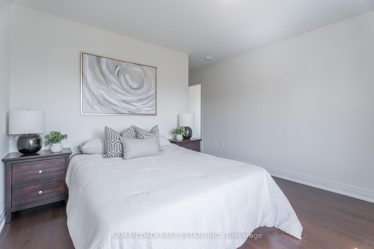
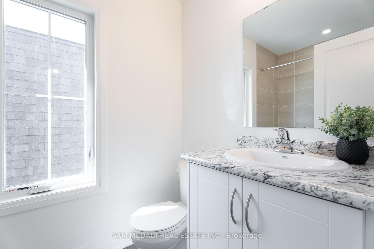
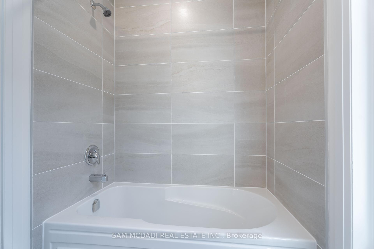
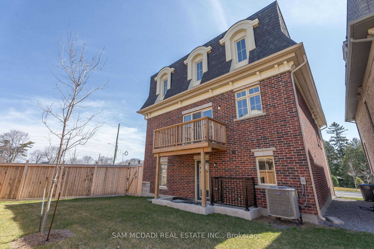
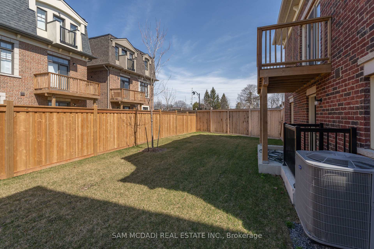
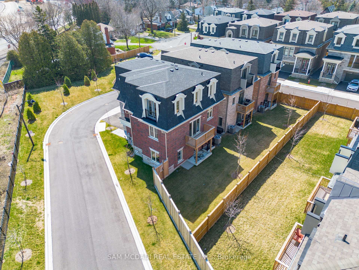






































| Welcome to your brand new, 3-storey residence situated on a desirable corner lot in the Lakeview community with close proximity to all amenities. Meticulously crafted with a 2-car garage and an open concept interior, this remarkable home boasts 2,897 square feet with 3 bedrooms and 5 bathrooms. Elegant hardwood floors found throughout with smooth ceilings. Ground level living area with direct access to your backyard, enabling a convenient indoor/outdoor entertainment space for guests. Private elevator provides a luxurious living experience with enhanced accessibility to all 3 levels. The charming kitchen is located on the second level and opens up to all the living spaces elevated with an abundance of natural light. Rest and relax in the sophisticated Owner's suite with a 5pc ensuite and a walk-in closet. Two more bedrooms down the hall with their own captivating design details. Superb location with unparalleled convenience to parks, shopping malls, schools, restaurants, and downtown Toronto via the QEW. Don't delay on this amazing offering with the added assurance of Tarion warranty! |
| Extras: *Property includes a POTL fee of $190* POTL fee covers maintenance of private road, garbage collection, and landscaping of common areas only. |
| Price | $1,750,000 |
| Taxes: | $11340.86 |
| Address: | 2110 Royal Gala Circ , Mississauga, L4H 0H2, Ontario |
| Lot Size: | 22.68 x 86.00 (Feet) |
| Acreage: | < .50 |
| Directions/Cross Streets: | Dixie Rd / Primate Rd |
| Rooms: | 11 |
| Bedrooms: | 3 |
| Bedrooms +: | |
| Kitchens: | 1 |
| Family Room: | Y |
| Basement: | Unfinished |
| Approximatly Age: | New |
| Property Type: | Detached |
| Style: | 3-Storey |
| Exterior: | Brick, Stone |
| Garage Type: | Built-In |
| (Parking/)Drive: | Pvt Double |
| Drive Parking Spaces: | 2 |
| Pool: | None |
| Approximatly Age: | New |
| Approximatly Square Footage: | 2500-3000 |
| Property Features: | Cul De Sac, Hospital, Public Transit |
| Fireplace/Stove: | N |
| Heat Source: | Gas |
| Heat Type: | Forced Air |
| Central Air Conditioning: | Central Air |
| Laundry Level: | Lower |
| Elevator Lift: | Y |
| Sewers: | Sewers |
| Water: | Municipal |
$
%
Years
This calculator is for demonstration purposes only. Always consult a professional
financial advisor before making personal financial decisions.
| Although the information displayed is believed to be accurate, no warranties or representations are made of any kind. |
| SAM MCDADI REAL ESTATE INC. |
- Listing -1 of 0
|
|

Dir:
1-866-382-2968
Bus:
416-548-7854
Fax:
416-981-7184
| Virtual Tour | Book Showing | Email a Friend |
Jump To:
At a Glance:
| Type: | Freehold - Detached |
| Area: | Peel |
| Municipality: | Mississauga |
| Neighbourhood: | Lakeview |
| Style: | 3-Storey |
| Lot Size: | 22.68 x 86.00(Feet) |
| Approximate Age: | New |
| Tax: | $11,340.86 |
| Maintenance Fee: | $0 |
| Beds: | 3 |
| Baths: | 5 |
| Garage: | 0 |
| Fireplace: | N |
| Air Conditioning: | |
| Pool: | None |
Locatin Map:
Payment Calculator:

Listing added to your favorite list
Looking for resale homes?

By agreeing to Terms of Use, you will have ability to search up to 249920 listings and access to richer information than found on REALTOR.ca through my website.
- Color Examples
- Red
- Magenta
- Gold
- Black and Gold
- Dark Navy Blue And Gold
- Cyan
- Black
- Purple
- Gray
- Blue and Black
- Orange and Black
- Green
- Device Examples


