$1,099,997
Available - For Sale
Listing ID: W11887259
63 Frenchpark Circ , Brampton, L6X 0Y6, Ontario
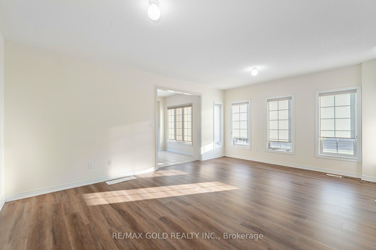


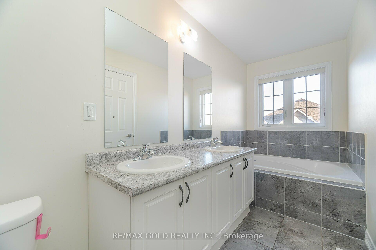
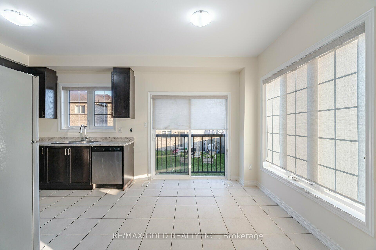
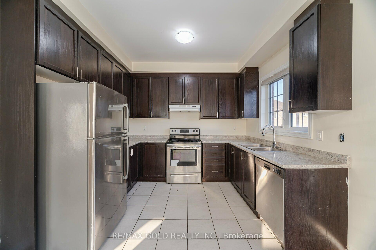
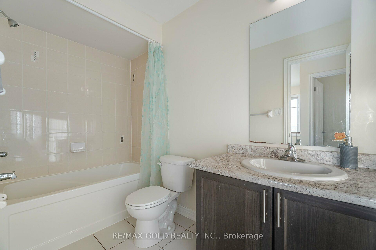
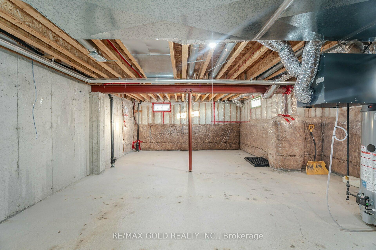
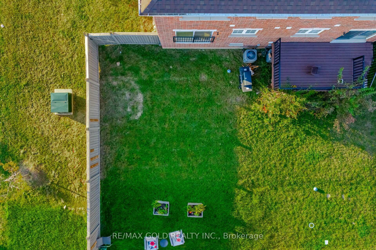
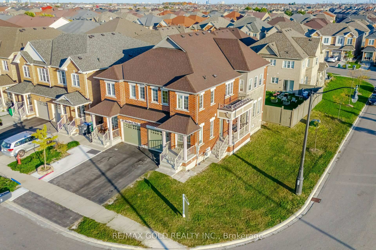
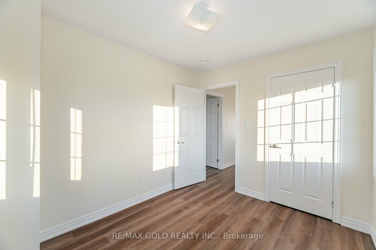
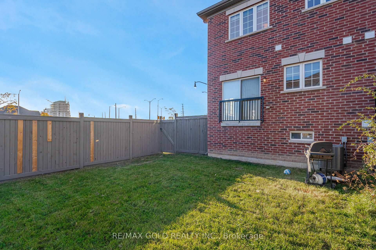
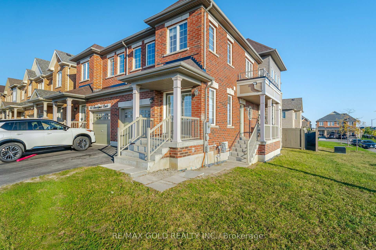
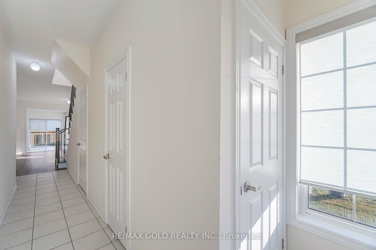
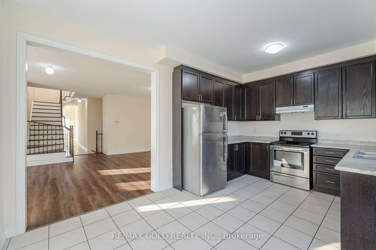
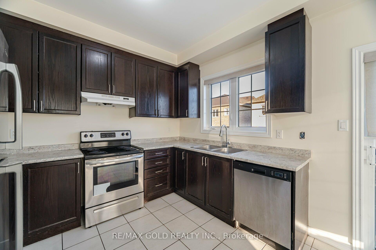
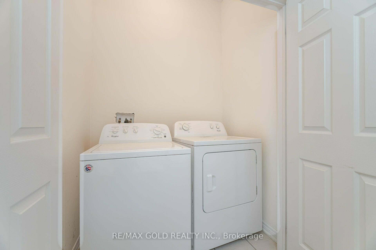
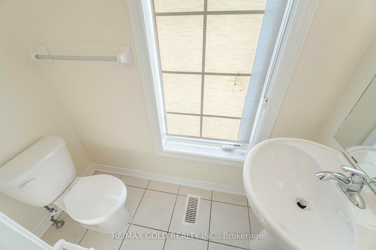
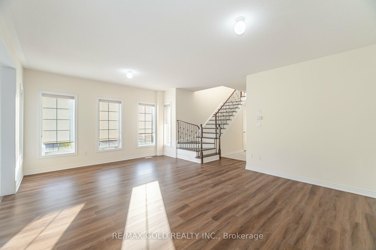
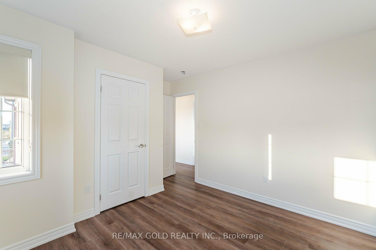
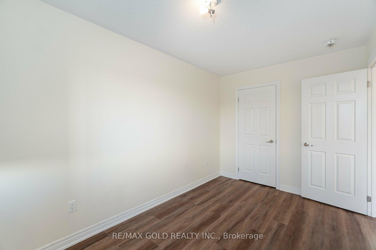
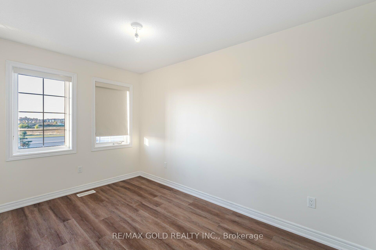
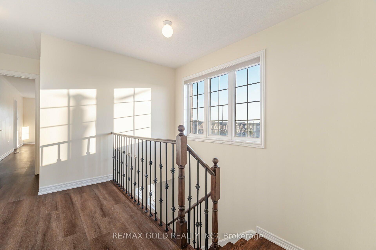
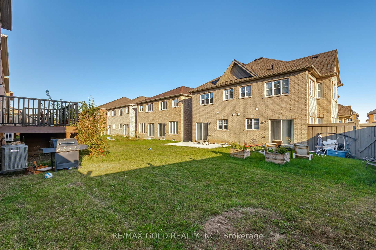
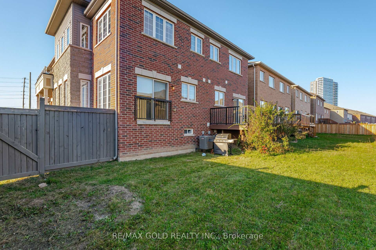
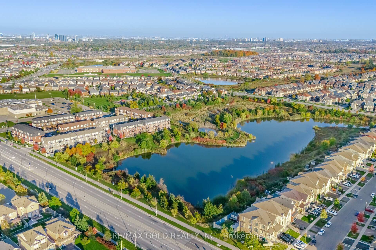
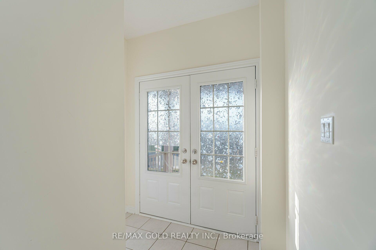
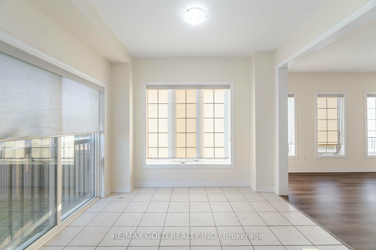
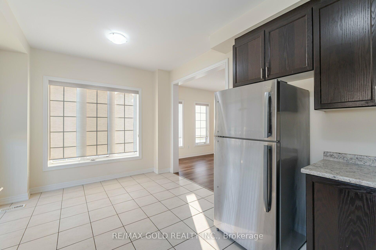
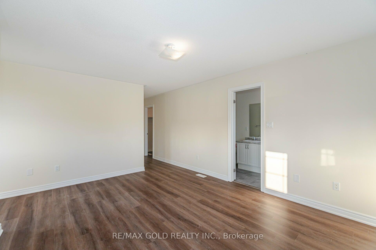
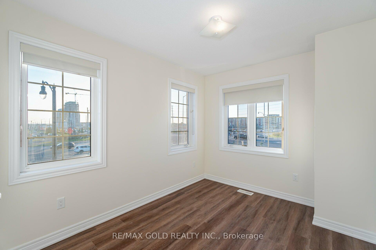
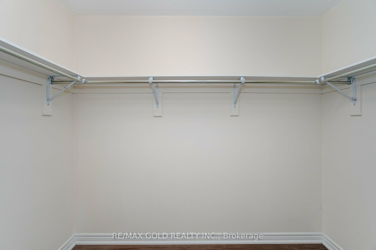
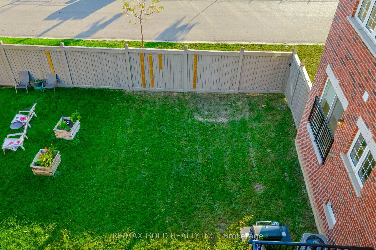
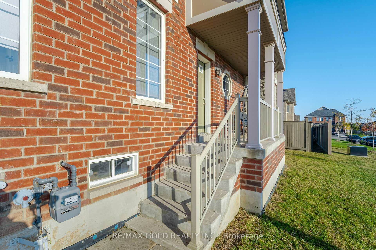
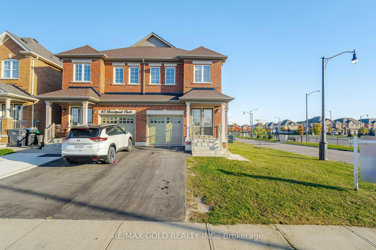
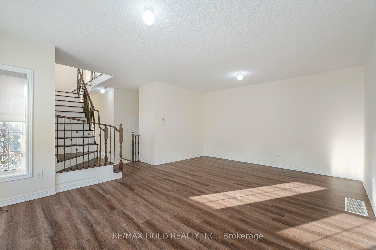
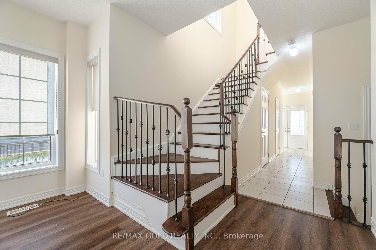
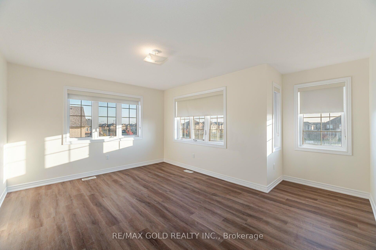
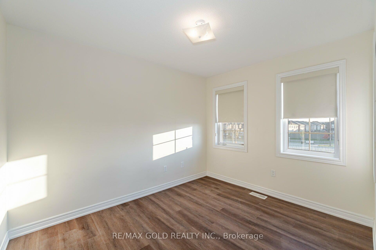
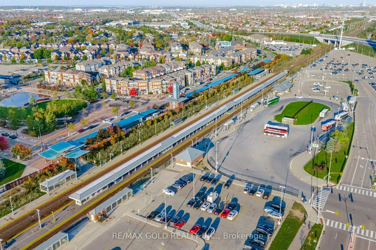








































| Rare opportunity in prestigious Credit Valley area, Extra Wide Corner Lot!! Stunning 2- story semi- detached home on a desirable corner lot. This spacious sun-filled 4 Bedrooms and 4Bathroom semi-detached boasts 1900 sq ft, with a grand double door entry Double Door Entrance, House full of Natural light. Spacious living & Dining room, 9 ft ceiling on main floor. The updated kitchen is a chef's delight, showcasing S/S appliances. Oak stairs add elegance to the home. 2nd floor with 4 generously sized bedrooms, each offering ample closet space and natural light. The expansive master bedroom features a 5 pc en suite bathroom, W/I closet. Throughout the home, gleaming Vinyl floors enhance the aesthetic appeal, This home seamlessly combines elegance and comfort. Don't Miss Out!! Legal Side Entrance for the Basement from Builder |
| Extras: Step Away for Mountain Go Station & Bus Stand, New Plaza is coming opposite to the house. Close to all Amenities. |
| Price | $1,099,997 |
| Taxes: | $5737.00 |
| Address: | 63 Frenchpark Circ , Brampton, L6X 0Y6, Ontario |
| Lot Size: | 31.00 x 101.00 (Feet) |
| Acreage: | < .50 |
| Directions/Cross Streets: | Bovaird Dr & Creditview Rd |
| Rooms: | 9 |
| Bedrooms: | 4 |
| Bedrooms +: | |
| Kitchens: | 1 |
| Family Room: | Y |
| Basement: | Sep Entrance, Unfinished |
| Property Type: | Semi-Detached |
| Style: | 2-Storey |
| Exterior: | Brick, Stone |
| Garage Type: | Built-In |
| (Parking/)Drive: | Private |
| Drive Parking Spaces: | 1 |
| Pool: | None |
| Approximatly Square Footage: | 1500-2000 |
| Property Features: | Hospital, Library, Park, Place Of Worship, Public Transit, School |
| Fireplace/Stove: | N |
| Heat Source: | Gas |
| Heat Type: | Forced Air |
| Central Air Conditioning: | Central Air |
| Laundry Level: | Main |
| Elevator Lift: | N |
| Sewers: | Sewers |
| Water: | Municipal |
| Water Supply Types: | Unknown |
| Utilities-Cable: | A |
| Utilities-Hydro: | Y |
| Utilities-Gas: | Y |
| Utilities-Telephone: | A |
$
%
Years
This calculator is for demonstration purposes only. Always consult a professional
financial advisor before making personal financial decisions.
| Although the information displayed is believed to be accurate, no warranties or representations are made of any kind. |
| RE/MAX GOLD REALTY INC. |
- Listing -1 of 0
|
|

Dir:
1-866-382-2968
Bus:
416-548-7854
Fax:
416-981-7184
| Virtual Tour | Book Showing | Email a Friend |
Jump To:
At a Glance:
| Type: | Freehold - Semi-Detached |
| Area: | Peel |
| Municipality: | Brampton |
| Neighbourhood: | Credit Valley |
| Style: | 2-Storey |
| Lot Size: | 31.00 x 101.00(Feet) |
| Approximate Age: | |
| Tax: | $5,737 |
| Maintenance Fee: | $0 |
| Beds: | 4 |
| Baths: | 3 |
| Garage: | 0 |
| Fireplace: | N |
| Air Conditioning: | |
| Pool: | None |
Locatin Map:
Payment Calculator:

Listing added to your favorite list
Looking for resale homes?

By agreeing to Terms of Use, you will have ability to search up to 249920 listings and access to richer information than found on REALTOR.ca through my website.
- Color Examples
- Red
- Magenta
- Gold
- Black and Gold
- Dark Navy Blue And Gold
- Cyan
- Black
- Purple
- Gray
- Blue and Black
- Orange and Black
- Green
- Device Examples


