$1,049,999
Available - For Sale
Listing ID: W11887247
37 Sheringham St , Brampton, L6Z 3P8, Ontario
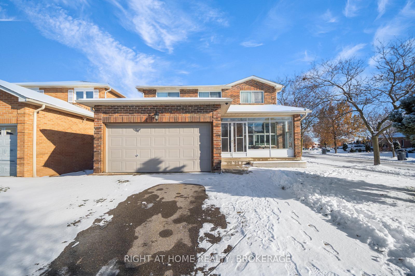
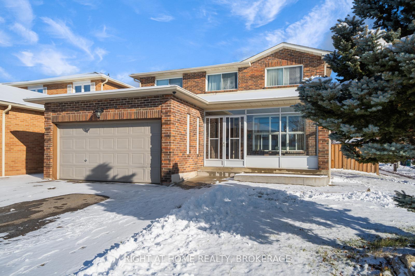
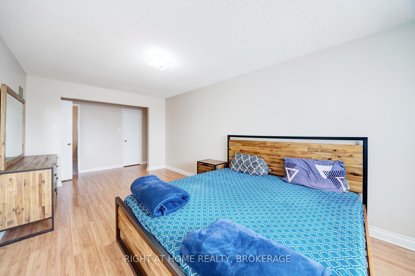
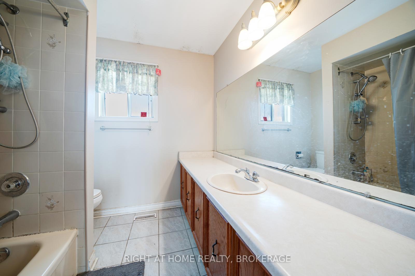
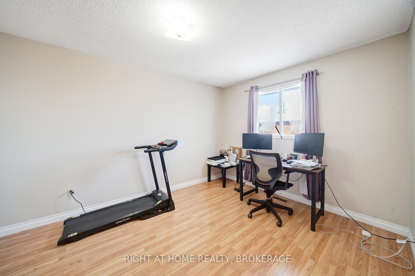
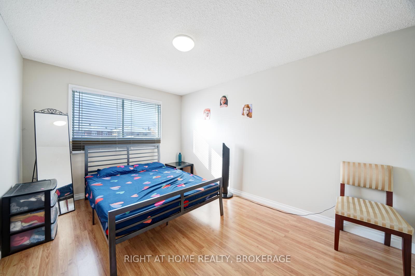
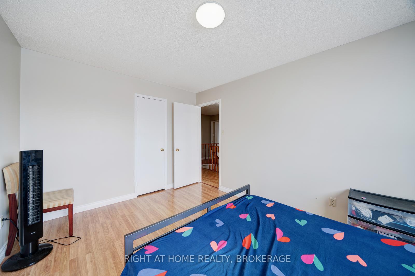
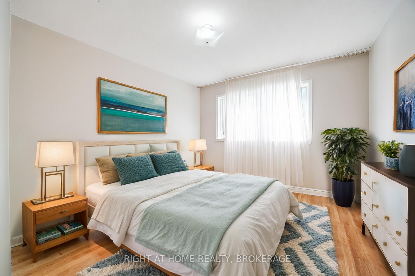
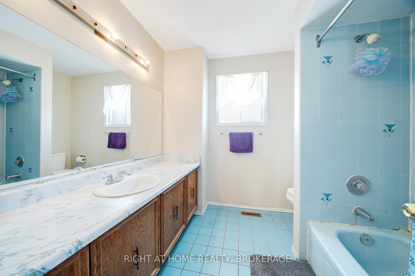
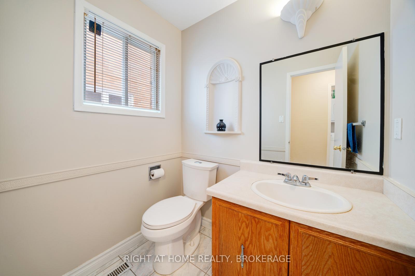
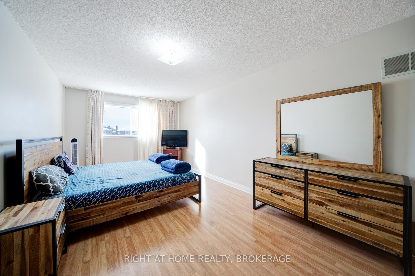

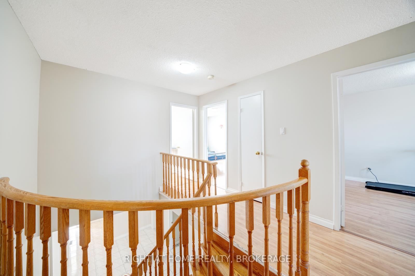
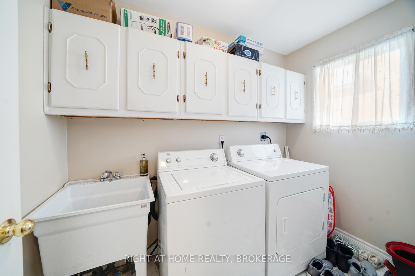
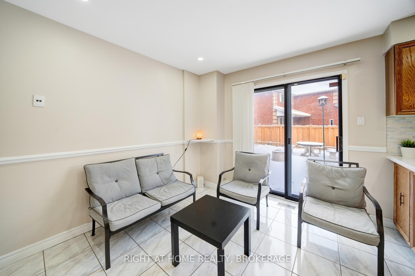
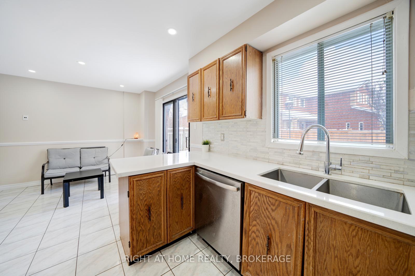

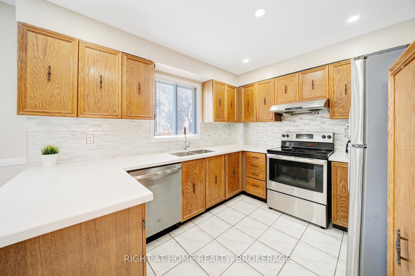
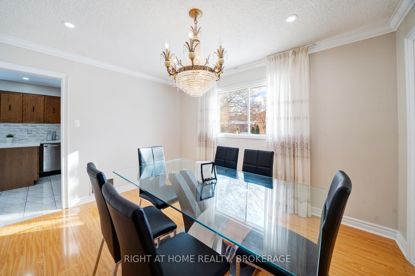
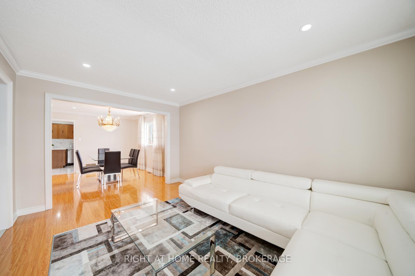
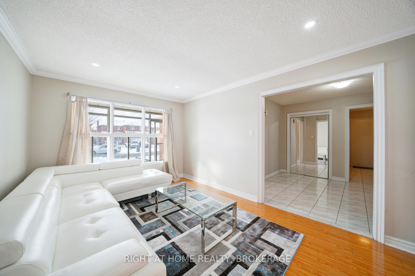
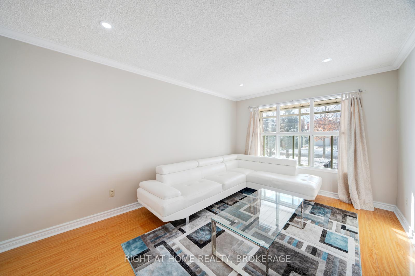
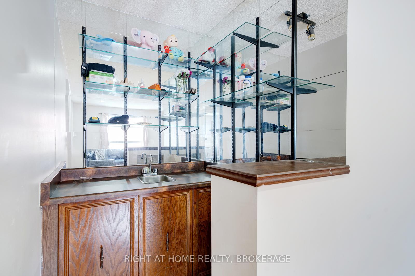
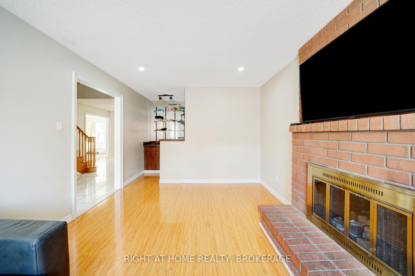
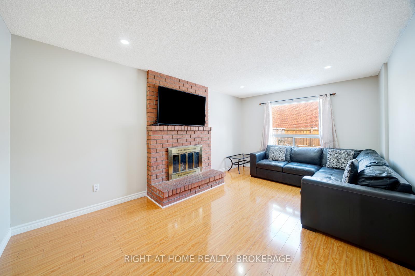
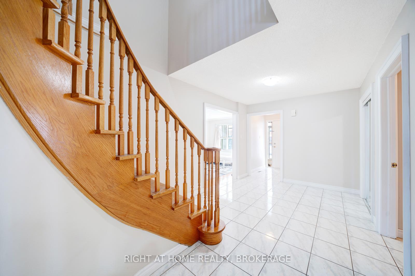
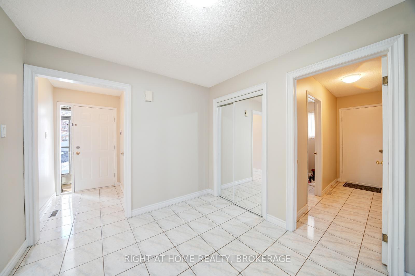
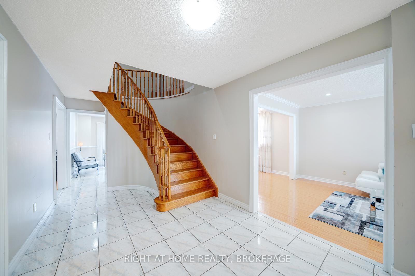
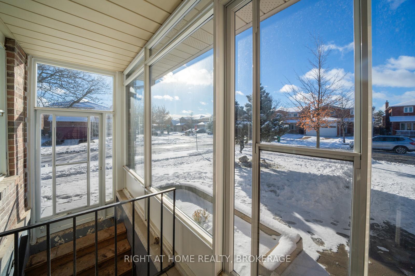
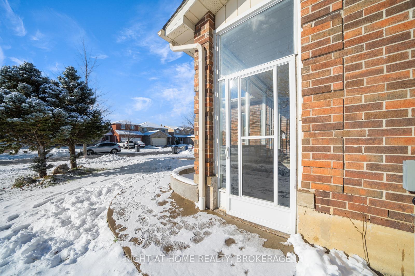
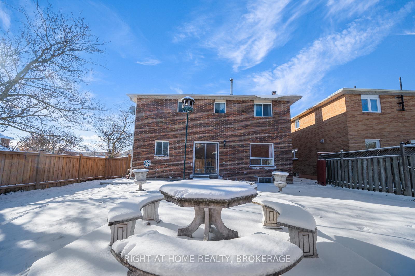
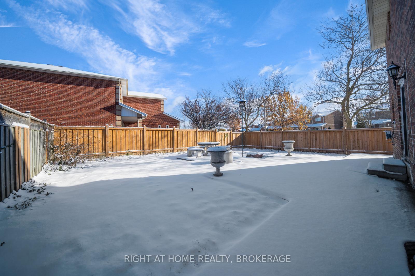
































| Welcome to 37 Sheringham Street, a beautifully maintained 4+2-bedroom, 3.5-bathroom detached home in a desirable Brampton neighbourhood. Perfectly suited for families, this property boasts an inviting curb appeal, a functional layout, and a location that offers both convenience and comfort. The family Room, living Room and dining areas are filled with natural light and also upgraded with Potlights. Fully equipped with stainless steel appliances, ample counter space, and a breakfast area. Four large bedrooms with plenty of closet space, ideal for relaxation. A perfect oasis for outdoor gatherings, gardening, or relaxing with loved ones. This property has a separate entrance for the basement. The fence is been replaced in 2022. Prime Location with minutes from schools, parks, shopping centers, and transit. Close to major highways, making your commute a breeze. This property is located in a safe, family-friendly neighbourhood with a strong sense of community. This home offers the perfect balance of modern convenience and cozy charm. Whether you are a first-time buyer, upsizing, or investing, 37 Sheringham Street is the property you have been waiting for! |
| Price | $1,049,999 |
| Taxes: | $5822.00 |
| Address: | 37 Sheringham St , Brampton, L6Z 3P8, Ontario |
| Lot Size: | 42.65 x 109.91 (Feet) |
| Directions/Cross Streets: | Bovaird Drive/ Kennedy Road |
| Rooms: | 8 |
| Rooms +: | 3 |
| Bedrooms: | 4 |
| Bedrooms +: | 2 |
| Kitchens: | 1 |
| Kitchens +: | 1 |
| Family Room: | Y |
| Basement: | Finished, Sep Entrance |
| Property Type: | Detached |
| Style: | 2-Storey |
| Exterior: | Brick |
| Garage Type: | Attached |
| (Parking/)Drive: | Private |
| Drive Parking Spaces: | 2 |
| Pool: | None |
| Approximatly Square Footage: | 2000-2500 |
| Property Features: | Park, Place Of Worship, Public Transit, School |
| Fireplace/Stove: | Y |
| Heat Source: | Gas |
| Heat Type: | Forced Air |
| Central Air Conditioning: | Central Air |
| Central Vac: | N |
| Sewers: | Sewers |
| Water: | Municipal |
$
%
Years
This calculator is for demonstration purposes only. Always consult a professional
financial advisor before making personal financial decisions.
| Although the information displayed is believed to be accurate, no warranties or representations are made of any kind. |
| RIGHT AT HOME REALTY, BROKERAGE |
- Listing -1 of 0
|
|

Dir:
1-866-382-2968
Bus:
416-548-7854
Fax:
416-981-7184
| Virtual Tour | Book Showing | Email a Friend |
Jump To:
At a Glance:
| Type: | Freehold - Detached |
| Area: | Peel |
| Municipality: | Brampton |
| Neighbourhood: | Heart Lake West |
| Style: | 2-Storey |
| Lot Size: | 42.65 x 109.91(Feet) |
| Approximate Age: | |
| Tax: | $5,822 |
| Maintenance Fee: | $0 |
| Beds: | 4+2 |
| Baths: | 4 |
| Garage: | 0 |
| Fireplace: | Y |
| Air Conditioning: | |
| Pool: | None |
Locatin Map:
Payment Calculator:

Listing added to your favorite list
Looking for resale homes?

By agreeing to Terms of Use, you will have ability to search up to 249920 listings and access to richer information than found on REALTOR.ca through my website.
- Color Examples
- Red
- Magenta
- Gold
- Black and Gold
- Dark Navy Blue And Gold
- Cyan
- Black
- Purple
- Gray
- Blue and Black
- Orange and Black
- Green
- Device Examples


