$1,399,850
Available - For Sale
Listing ID: W11886570
1544 Alexandra Blvd , Mississauga, L5E 2B6, Ontario
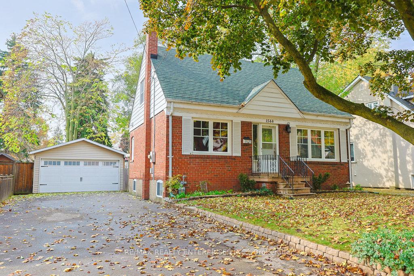
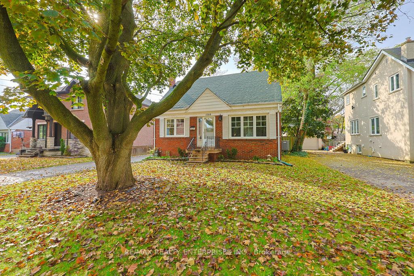
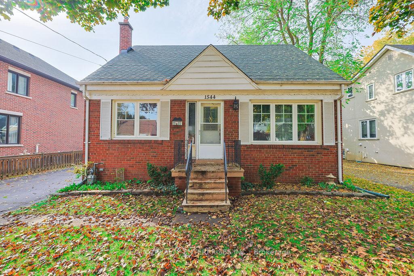
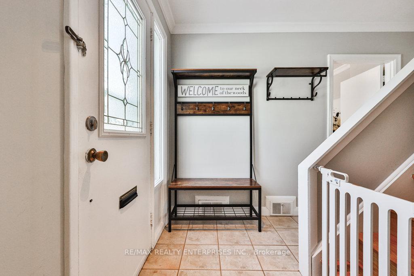
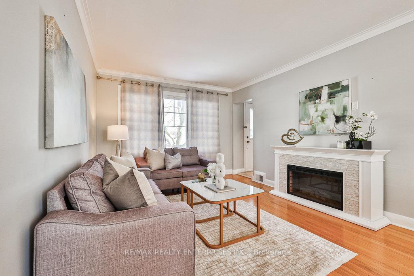
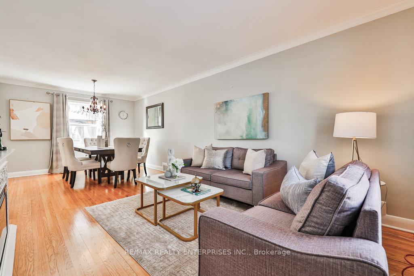
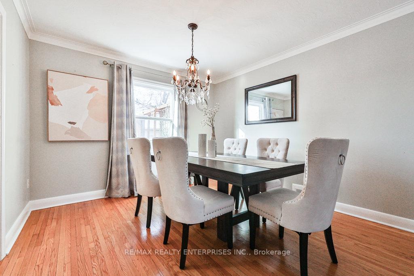
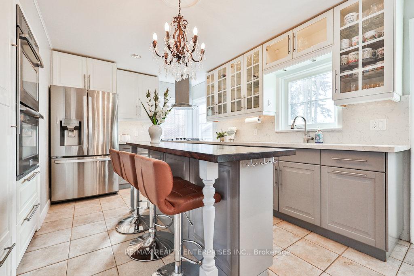
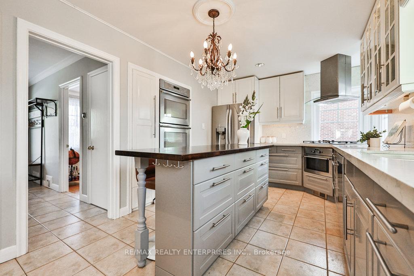
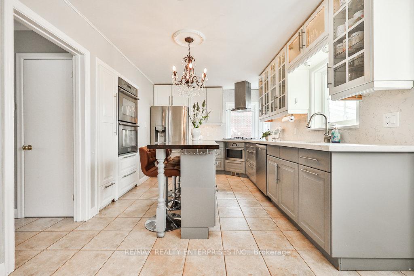
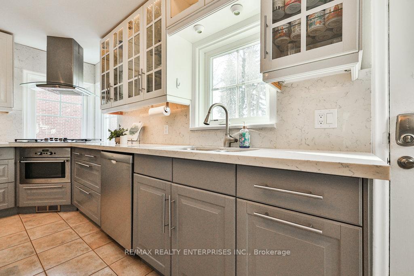
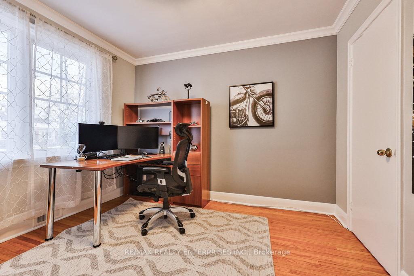
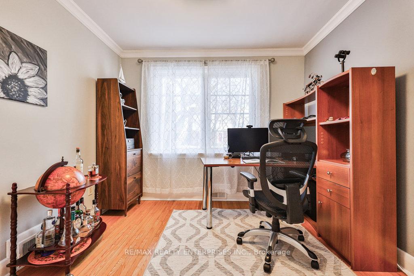

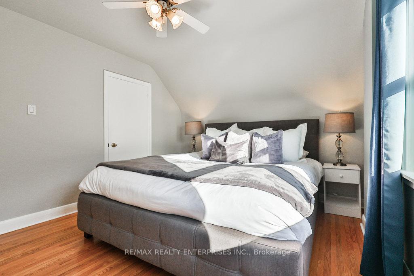
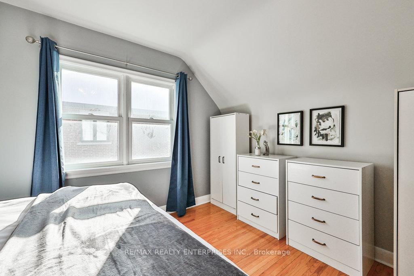
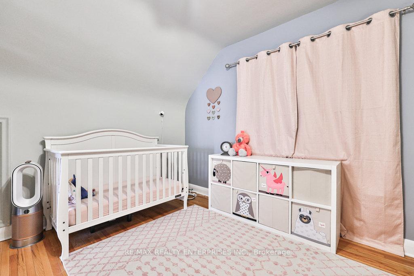
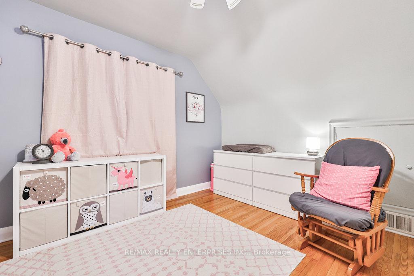
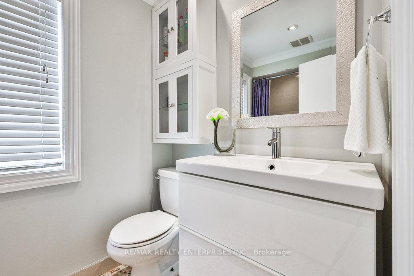
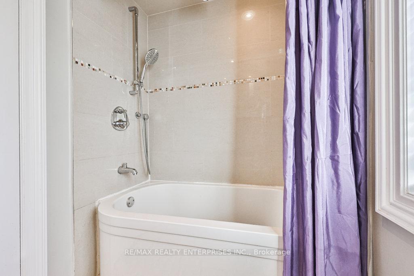
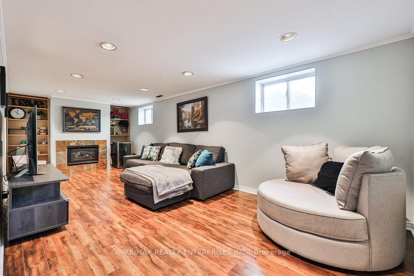

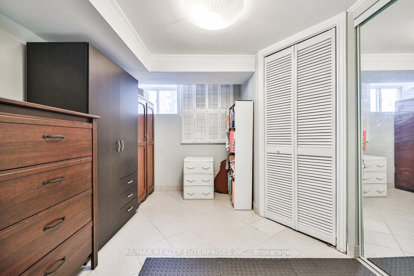
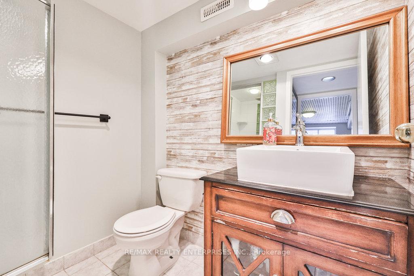

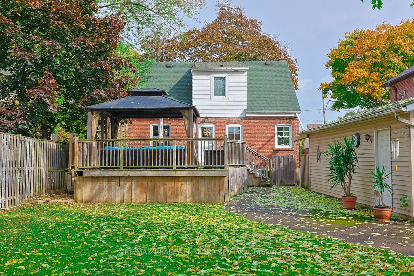
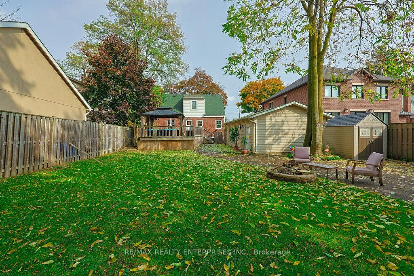
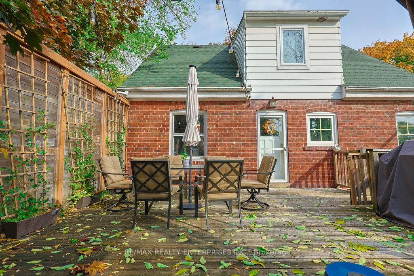
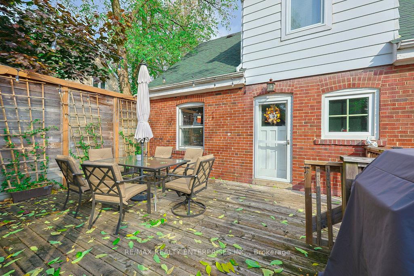
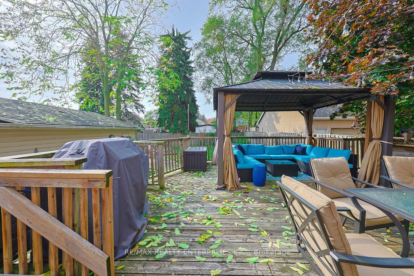
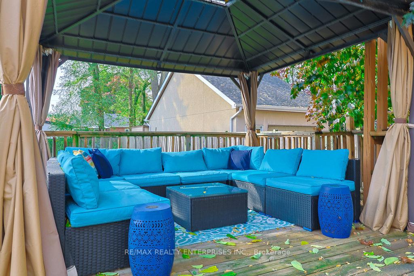


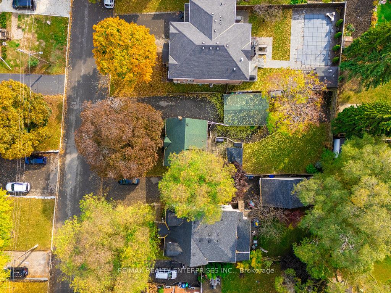
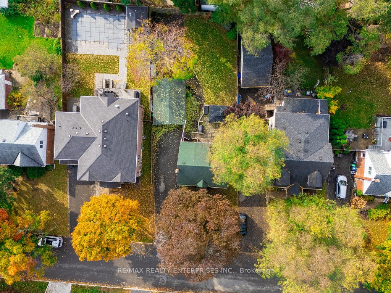



































| Discover the perfect blend of charm, functionality, and location of this home, nestled in the highly sought-after Lakeview community. This 1.5-storey detached home, set on a landscaped 56 x 135 ft fully fenced lot, offers an exceptional living experience for families seeking space, comfort and convenience. This home is ideally located near top-rated schools, Lakeview Golf Course, Port Credit, the QEW and Lakefront Promenade Park. The ongoing Lakeview revitalization project further elevates the area, blending urban living w/ lakefront beauty. Featuring 3 spacious bedrooms, 2 baths, and thoughtfully designed living spaces, this home welcomes you with a foyer showcasing stained glass windows and tile flooring. The main floor boasts an inviting living room with a large picture window, an electric fireplace, and access to the dining room. The updated kitchen is a chef's dream, complete with quartz countertops, a large wood-surface island, built-in cabinetry, and top-tier appliances, including a Viking designer gas stove and double ovens. Completing the main level is a versatile bedroom bathed in natural light from its large windows, while the rich hardwood floors flow throughout the main and upper levels of the home. The second level houses two bright bedrooms with large windows, and ample closet space. The primary bedroom is a serene retreat with side-yard views and a ceiling fan for added comfort. A well-appointed 3-pc bathroom with a rainfall shower and custom tile work completes this level. The lower level extends your living space with a cozy rec room featuring a gas fireplace, a fourth bedroom/gym, and a fully equipped laundry area. A second 3-piece bathroom enhances the home's functionality. Step outside to your private backyard oasis, surrounded by mature trees and stunning landscaping. The raised deck and gazebo create an idyllic setting for outdoor dining and relaxation, while the detached two-car garage and 8-car driveway provide ample parking and storage. |
| Extras: Please see attached Features and Inclusions |
| Price | $1,399,850 |
| Taxes: | $6427.74 |
| Address: | 1544 Alexandra Blvd , Mississauga, L5E 2B6, Ontario |
| Lot Size: | 56.08 x 135.15 (Feet) |
| Directions/Cross Streets: | QEW and Cawthra |
| Rooms: | 7 |
| Rooms +: | 3 |
| Bedrooms: | 3 |
| Bedrooms +: | |
| Kitchens: | 1 |
| Family Room: | N |
| Basement: | Finished |
| Property Type: | Detached |
| Style: | 1 1/2 Storey |
| Exterior: | Brick |
| Garage Type: | Detached |
| (Parking/)Drive: | Private |
| Drive Parking Spaces: | 6 |
| Pool: | None |
| Fireplace/Stove: | Y |
| Heat Source: | Gas |
| Heat Type: | Forced Air |
| Central Air Conditioning: | Central Air |
| Central Vac: | Y |
| Sewers: | Sewers |
| Water: | Municipal |
$
%
Years
This calculator is for demonstration purposes only. Always consult a professional
financial advisor before making personal financial decisions.
| Although the information displayed is believed to be accurate, no warranties or representations are made of any kind. |
| RE/MAX REALTY ENTERPRISES INC. |
- Listing -1 of 0
|
|

Dir:
1-866-382-2968
Bus:
416-548-7854
Fax:
416-981-7184
| Virtual Tour | Book Showing | Email a Friend |
Jump To:
At a Glance:
| Type: | Freehold - Detached |
| Area: | Peel |
| Municipality: | Mississauga |
| Neighbourhood: | Lakeview |
| Style: | 1 1/2 Storey |
| Lot Size: | 56.08 x 135.15(Feet) |
| Approximate Age: | |
| Tax: | $6,427.74 |
| Maintenance Fee: | $0 |
| Beds: | 3 |
| Baths: | 2 |
| Garage: | 0 |
| Fireplace: | Y |
| Air Conditioning: | |
| Pool: | None |
Locatin Map:
Payment Calculator:

Listing added to your favorite list
Looking for resale homes?

By agreeing to Terms of Use, you will have ability to search up to 249920 listings and access to richer information than found on REALTOR.ca through my website.
- Color Examples
- Red
- Magenta
- Gold
- Black and Gold
- Dark Navy Blue And Gold
- Cyan
- Black
- Purple
- Gray
- Blue and Black
- Orange and Black
- Green
- Device Examples


