$1,067,000
Available - For Sale
Listing ID: N9416661
9 Gord Matthews Way , Uxbridge, L9P 0E9, Ontario
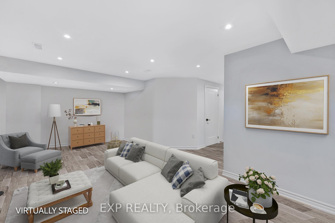
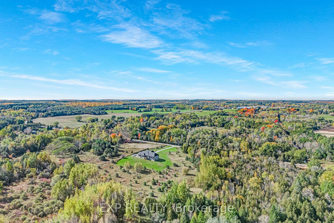
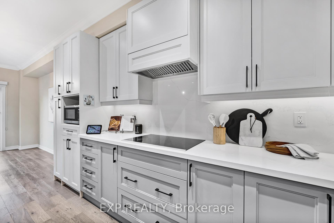
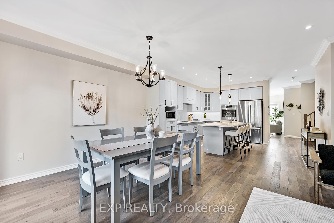
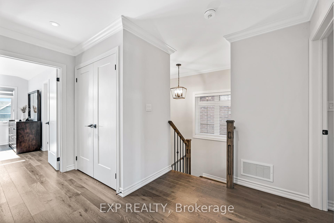
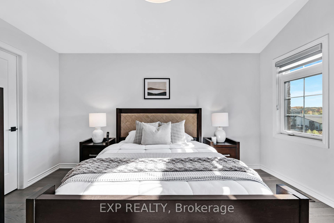
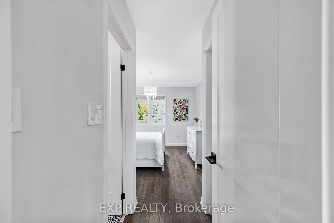
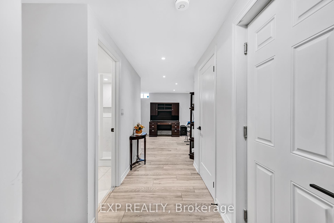
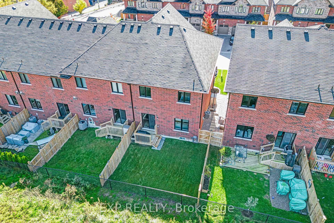
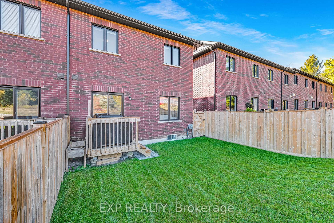
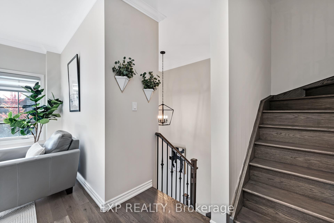

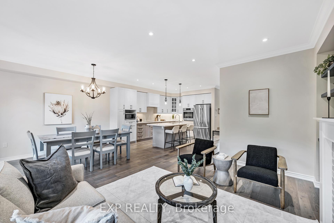
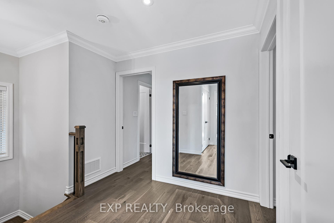
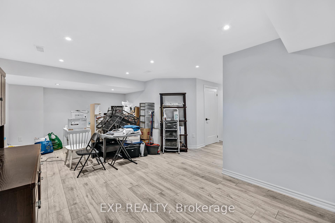
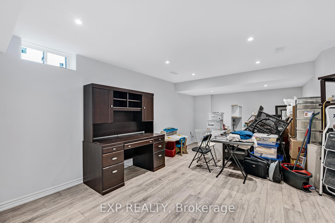
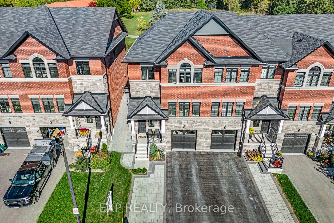
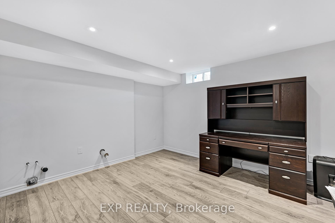
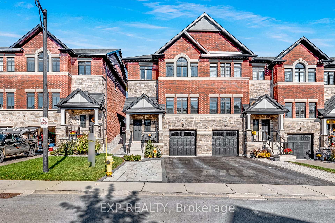
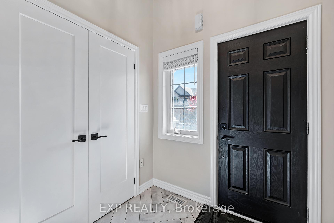
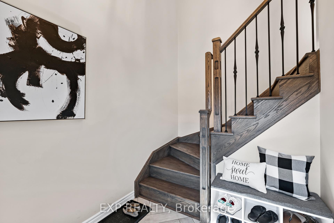
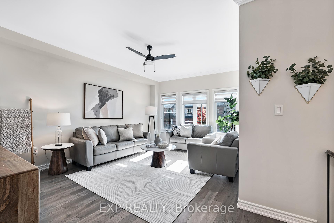
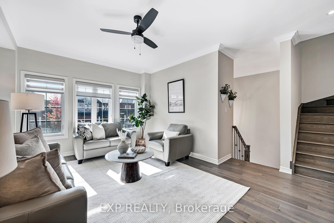
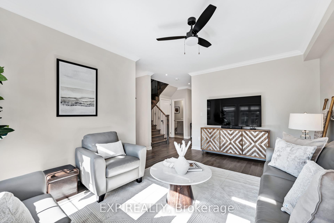
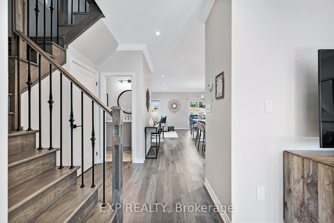
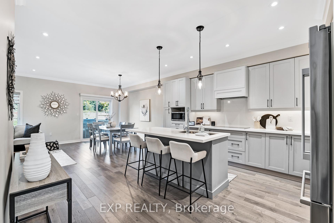
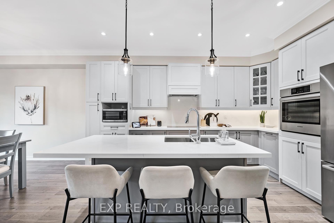
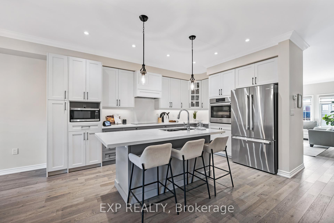
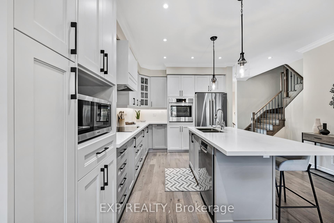
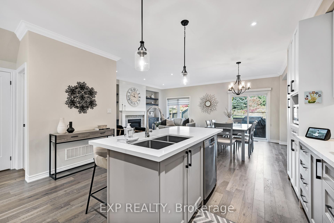
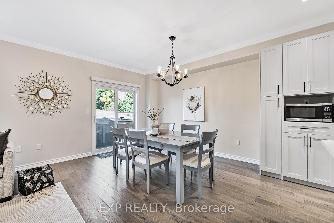
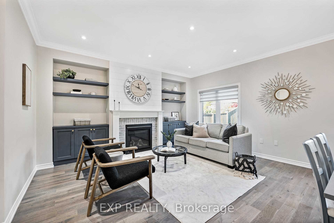
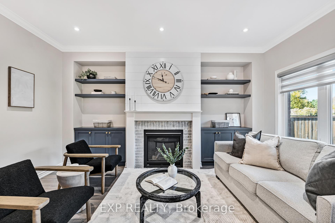
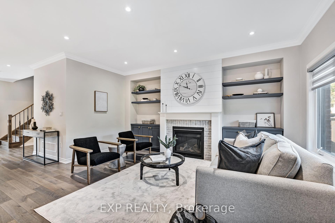
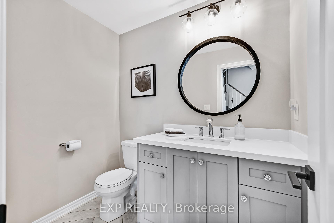
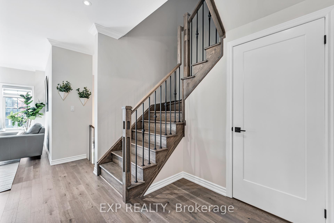
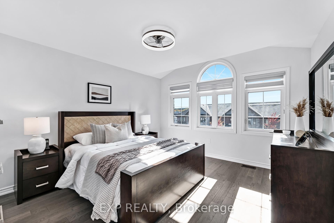
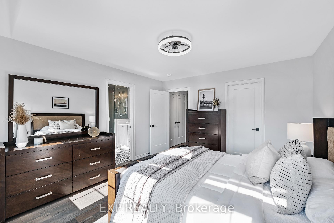
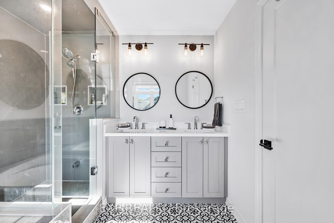
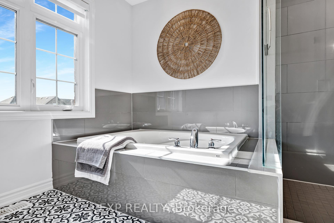
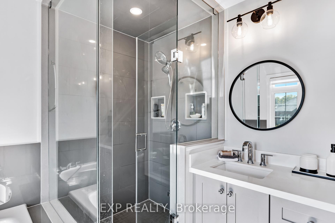
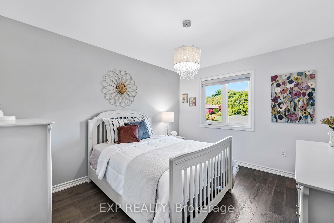
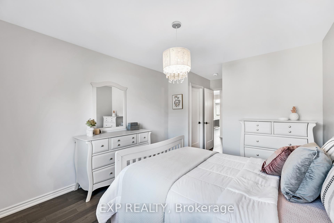
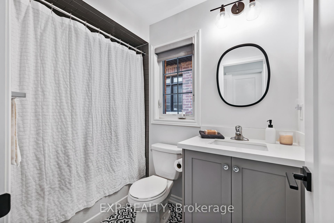
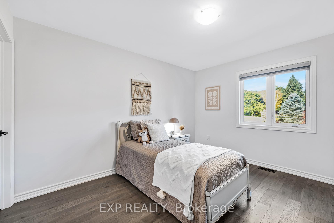
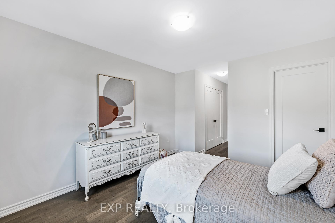
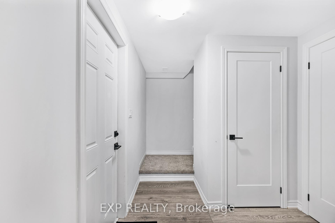
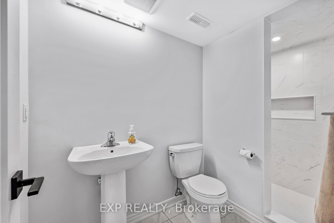
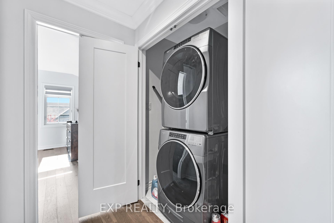
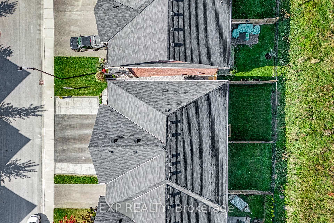
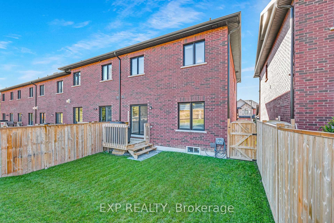
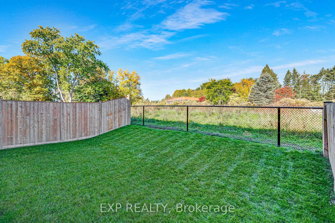
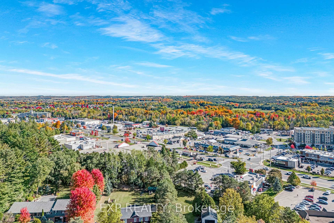
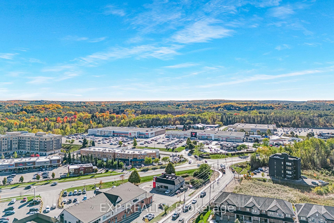
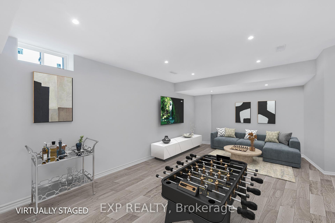
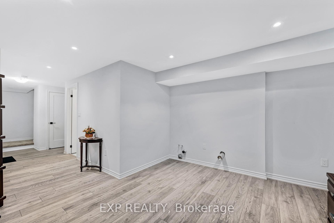
























































| This end unit townhome ticks all of the boxes! Welcome to 9 Gord Matthews Way located in the heart of Uxbridge within an enclave of luxury towns. 9-Ft ceilings, many large windows, pot lights and open concept gives the main floor a feeling of space & bright light. Enjoy the easy flow between living spaces, lending to the gathering of family & friends. The oversized island & eat in kitchen is the perfect place to come together to enjoy good food & great conversation. Hardwood floors & upgraded features throughout all three levels provide polished continuity of design & a true feeling of luxury. The primary suite is the perfect space to start & end your day; a large principle room with 5 pc ensuite & spacious walk-in. The second bedroom enjoys a full ensuite & walk-in, while the third bedroom has both a walk-in closet & additional double closet space. The upper-level laundry adds additional convenience with this well-located access. At the lower level, find a fully finished & spacious basement including 3-pc bathroom & direct walkout access to the garage at ground level. At over 3,000 total sq ft, this townhouse offers incredible living space, bright natural light as well as tons of storage. |
| Price | $1,067,000 |
| Taxes: | $6603.00 |
| Address: | 9 Gord Matthews Way , Uxbridge, L9P 0E9, Ontario |
| Lot Size: | 27.10 x 106.84 (Feet) |
| Acreage: | < .50 |
| Directions/Cross Streets: | Toronto St & Cemetery Rd |
| Rooms: | 7 |
| Bedrooms: | 3 |
| Bedrooms +: | |
| Kitchens: | 1 |
| Family Room: | Y |
| Basement: | Fin W/O |
| Approximatly Age: | 0-5 |
| Property Type: | Att/Row/Twnhouse |
| Style: | 2-Storey |
| Exterior: | Brick, Stone |
| Garage Type: | Attached |
| (Parking/)Drive: | Private |
| Drive Parking Spaces: | 2 |
| Pool: | None |
| Approximatly Age: | 0-5 |
| Approximatly Square Footage: | 2000-2500 |
| Property Features: | Cul De Sac, Fenced Yard, Hospital, Library, Park, Place Of Worship |
| Fireplace/Stove: | Y |
| Heat Source: | Gas |
| Heat Type: | Forced Air |
| Central Air Conditioning: | Central Air |
| Laundry Level: | Upper |
| Sewers: | Sewers |
| Water: | Municipal |
| Utilities-Gas: | Y |
$
%
Years
This calculator is for demonstration purposes only. Always consult a professional
financial advisor before making personal financial decisions.
| Although the information displayed is believed to be accurate, no warranties or representations are made of any kind. |
| EXP REALTY |
- Listing -1 of 0
|
|

Dir:
1-866-382-2968
Bus:
416-548-7854
Fax:
416-981-7184
| Virtual Tour | Book Showing | Email a Friend |
Jump To:
At a Glance:
| Type: | Freehold - Att/Row/Twnhouse |
| Area: | Durham |
| Municipality: | Uxbridge |
| Neighbourhood: | Uxbridge |
| Style: | 2-Storey |
| Lot Size: | 27.10 x 106.84(Feet) |
| Approximate Age: | 0-5 |
| Tax: | $6,603 |
| Maintenance Fee: | $0 |
| Beds: | 3 |
| Baths: | 4 |
| Garage: | 0 |
| Fireplace: | Y |
| Air Conditioning: | |
| Pool: | None |
Locatin Map:
Payment Calculator:

Listing added to your favorite list
Looking for resale homes?

By agreeing to Terms of Use, you will have ability to search up to 249920 listings and access to richer information than found on REALTOR.ca through my website.
- Color Examples
- Red
- Magenta
- Gold
- Black and Gold
- Dark Navy Blue And Gold
- Cyan
- Black
- Purple
- Gray
- Blue and Black
- Orange and Black
- Green
- Device Examples


