$1,039,000
Available - For Sale
Listing ID: E11887160
150 Lord Roberts Dr , Toronto, M1K 3W8, Ontario
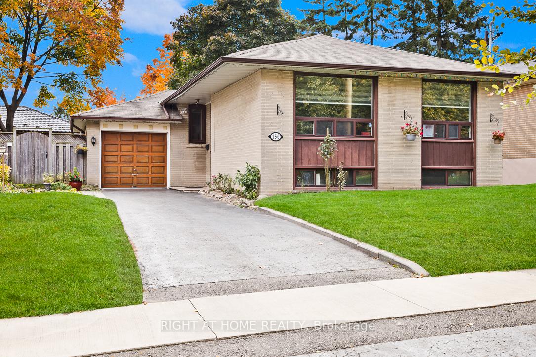
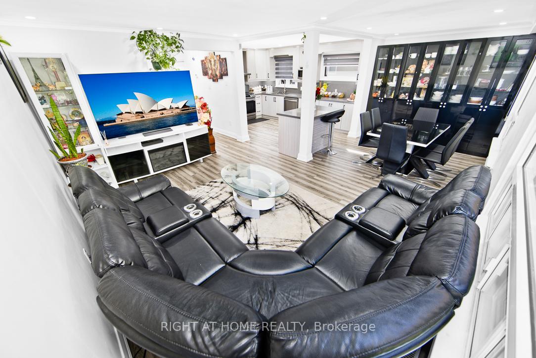
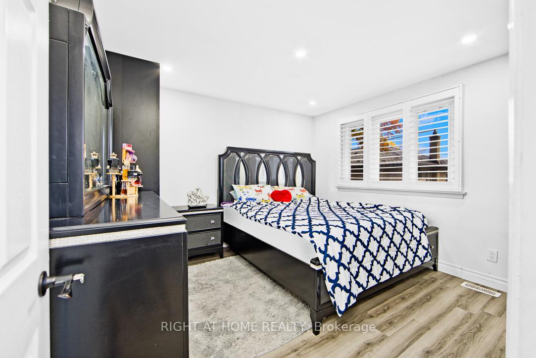
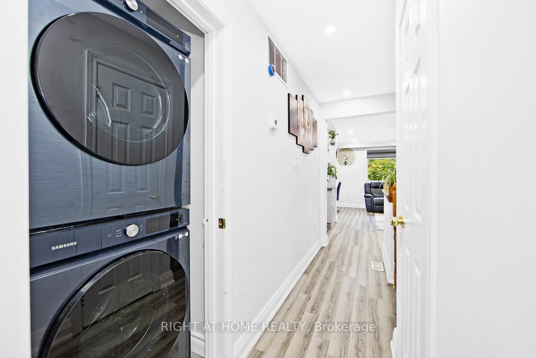
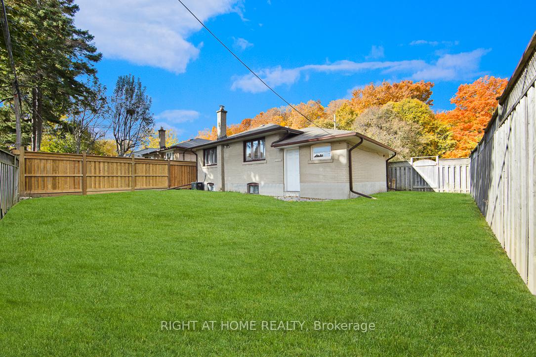
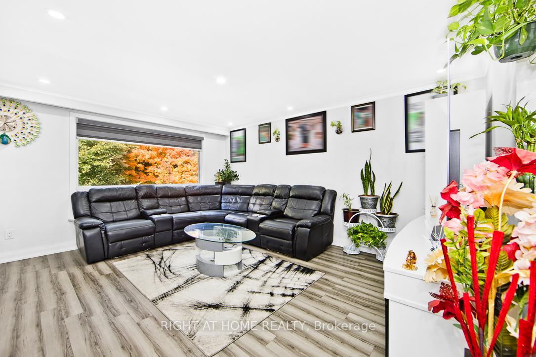
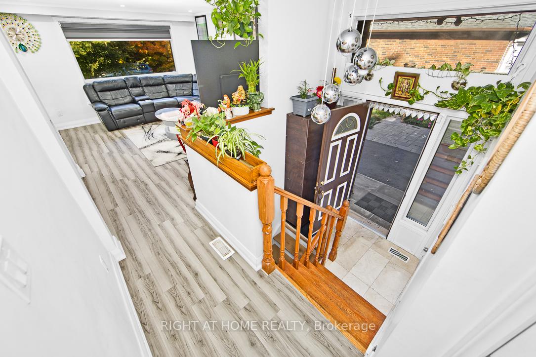
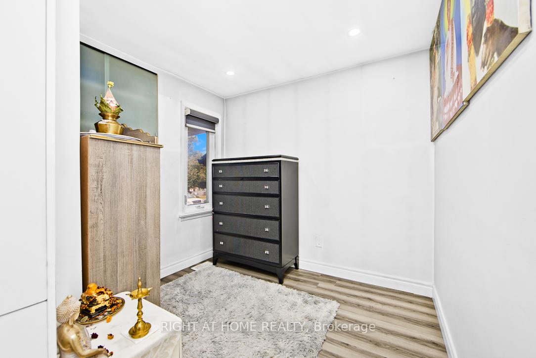
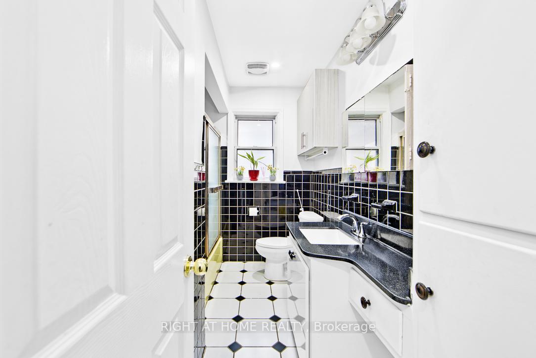
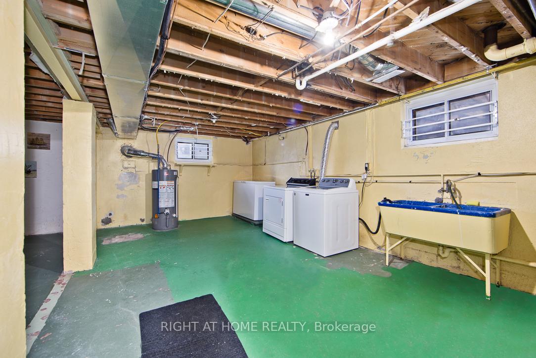
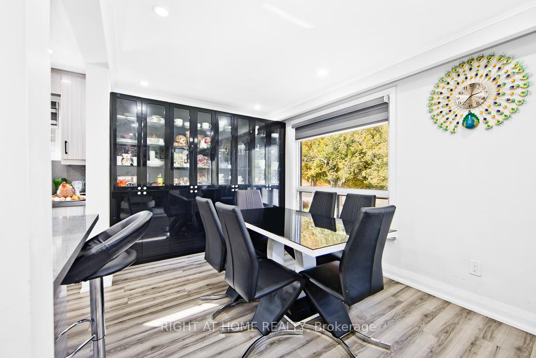
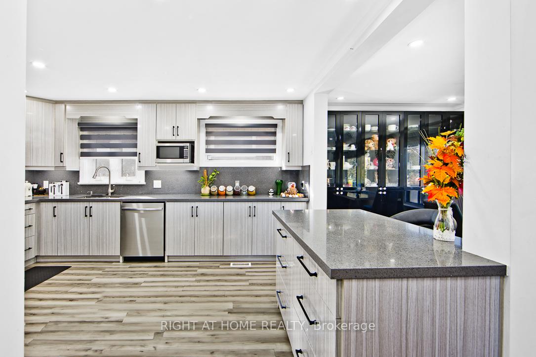
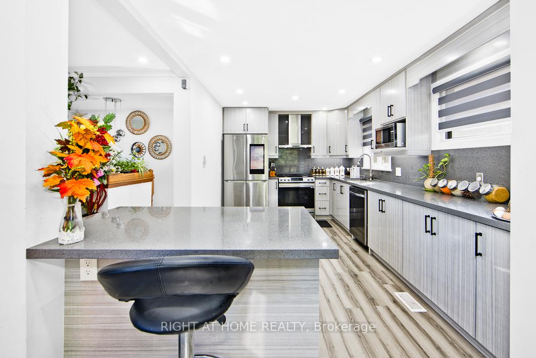
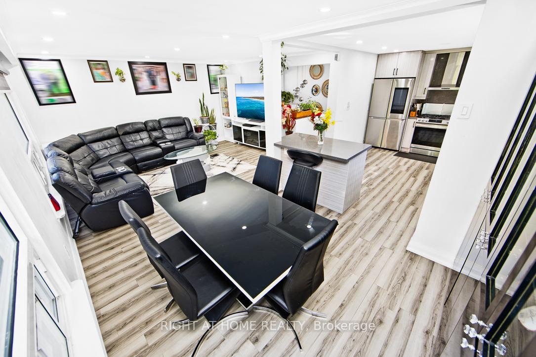
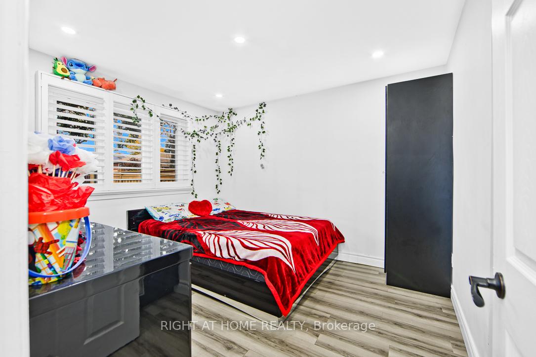
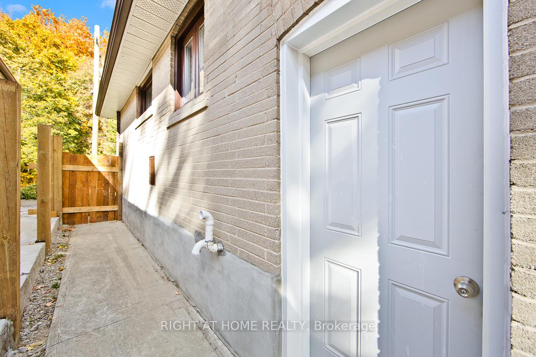
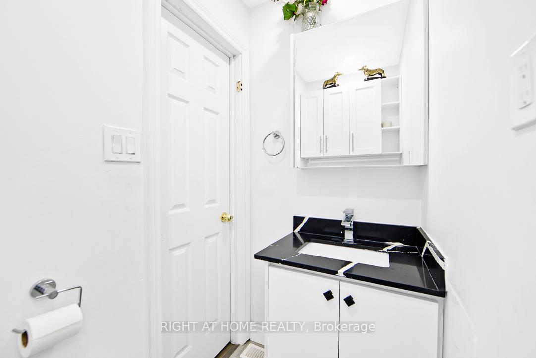
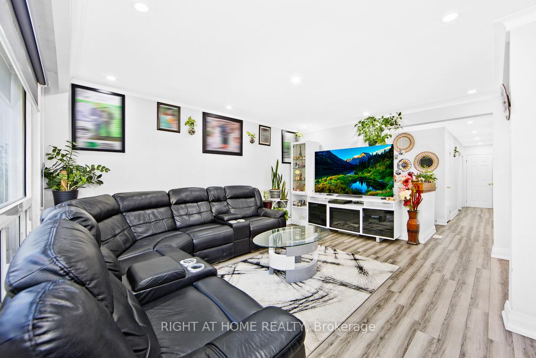


















| Priced to Sell, Must See, 3+1 BR+2 WR Bungalow, Fully renovated, Spent Over $100K with New (Nov 2022) Waterproof Vinyl Flooring Throughout, Custom Built new closets in all three bedrooms, Fully upgraded Kitchen with quartz counter top & High-End Stainless Steel Appliances, Custom Made Shelves in the dining room. New Furnace & Air Condition (Nov 2022), 200AMP New electrical Panel. Highly Desirable Area. Steps To Schools, Parks, Subway & Shopping. Large, Sun Filled Living/Dining Area. Eat-In Kitchen. Spacious Basement w/Amazing Potential. |
| Extras: S/S Double Door Fridge, S/S Gas Stove, S/S Dishwasher, Washer & Dryer (2-Main & Bsmt) |
| Price | $1,039,000 |
| Taxes: | $4077.15 |
| Address: | 150 Lord Roberts Dr , Toronto, M1K 3W8, Ontario |
| Lot Size: | 53.00 x 100.00 (Feet) |
| Directions/Cross Streets: | Midland/Eglinton |
| Rooms: | 6 |
| Rooms +: | 3 |
| Bedrooms: | 3 |
| Bedrooms +: | 1 |
| Kitchens: | 1 |
| Family Room: | Y |
| Basement: | Full, Sep Entrance |
| Property Type: | Detached |
| Style: | Bungalow |
| Exterior: | Brick |
| Garage Type: | Attached |
| (Parking/)Drive: | Private |
| Drive Parking Spaces: | 3 |
| Pool: | None |
| Approximatly Square Footage: | 1100-1500 |
| Property Features: | Fenced Yard, Library, Park, Public Transit, Rec Centre, School |
| Fireplace/Stove: | N |
| Heat Source: | Gas |
| Heat Type: | Forced Air |
| Central Air Conditioning: | Central Air |
| Laundry Level: | Main |
| Elevator Lift: | N |
| Sewers: | Sewers |
| Water: | Municipal |
| Utilities-Cable: | A |
| Utilities-Hydro: | A |
| Utilities-Telephone: | A |
$
%
Years
This calculator is for demonstration purposes only. Always consult a professional
financial advisor before making personal financial decisions.
| Although the information displayed is believed to be accurate, no warranties or representations are made of any kind. |
| RIGHT AT HOME REALTY |
- Listing -1 of 0
|
|

Dir:
1-866-382-2968
Bus:
416-548-7854
Fax:
416-981-7184
| Virtual Tour | Book Showing | Email a Friend |
Jump To:
At a Glance:
| Type: | Freehold - Detached |
| Area: | Toronto |
| Municipality: | Toronto |
| Neighbourhood: | Eglinton East |
| Style: | Bungalow |
| Lot Size: | 53.00 x 100.00(Feet) |
| Approximate Age: | |
| Tax: | $4,077.15 |
| Maintenance Fee: | $0 |
| Beds: | 3+1 |
| Baths: | 2 |
| Garage: | 0 |
| Fireplace: | N |
| Air Conditioning: | |
| Pool: | None |
Locatin Map:
Payment Calculator:

Listing added to your favorite list
Looking for resale homes?

By agreeing to Terms of Use, you will have ability to search up to 249920 listings and access to richer information than found on REALTOR.ca through my website.
- Color Examples
- Red
- Magenta
- Gold
- Black and Gold
- Dark Navy Blue And Gold
- Cyan
- Black
- Purple
- Gray
- Blue and Black
- Orange and Black
- Green
- Device Examples


