$779,000
Available - For Sale
Listing ID: E11886726
1188 Wakefield Cres , Oshawa, L1H 1V9, Ontario
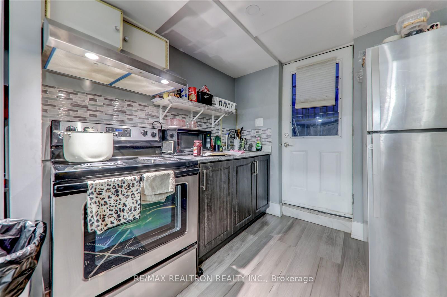
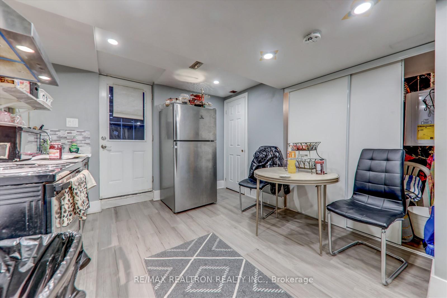
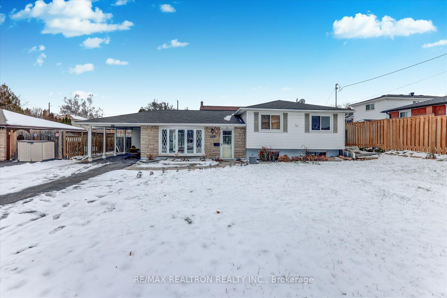
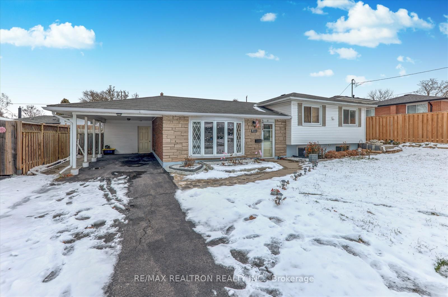
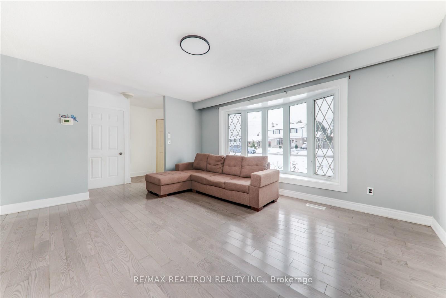
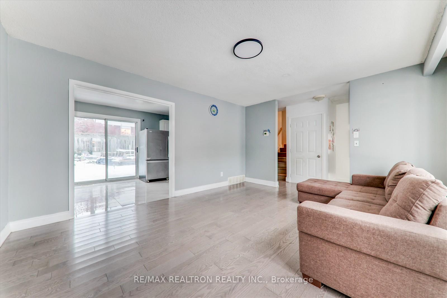
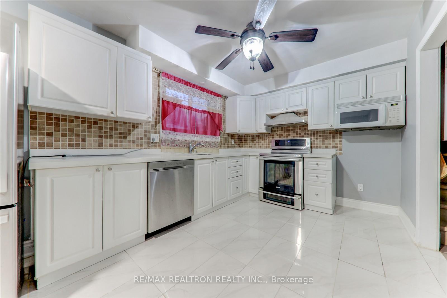
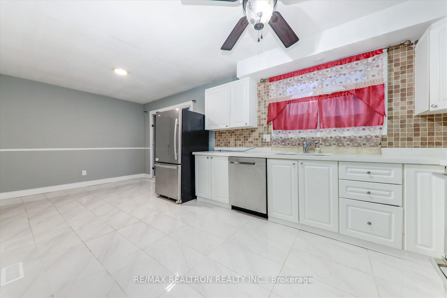
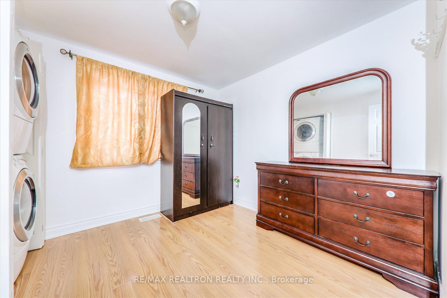
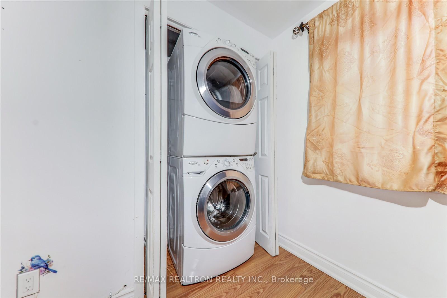
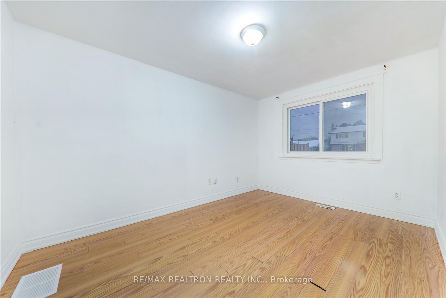
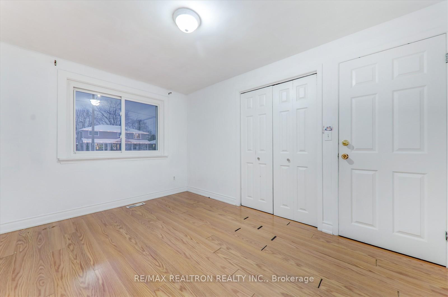
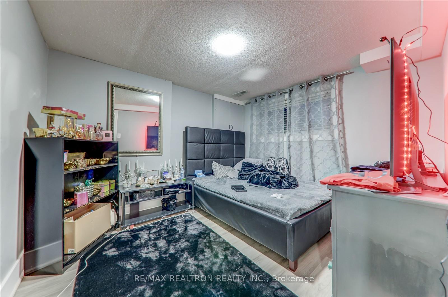
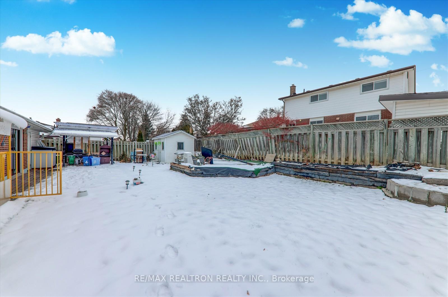
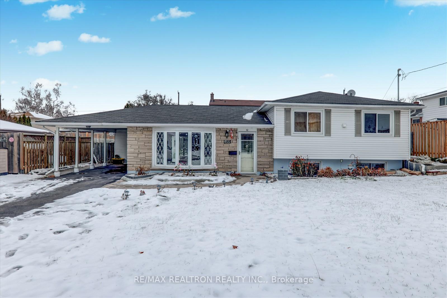

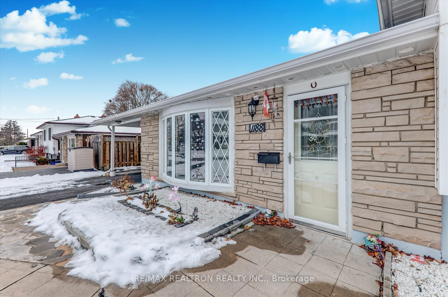
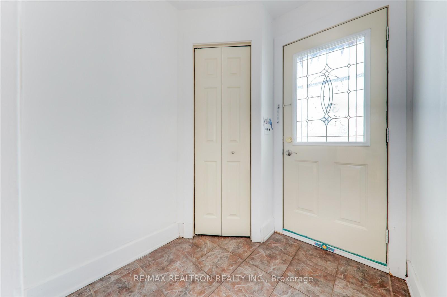
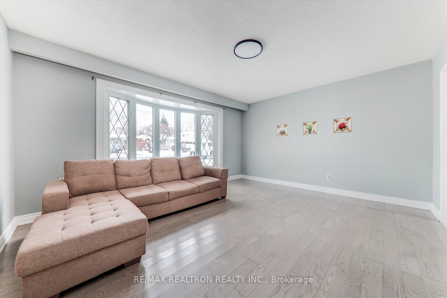
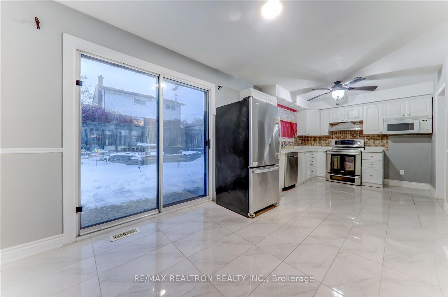
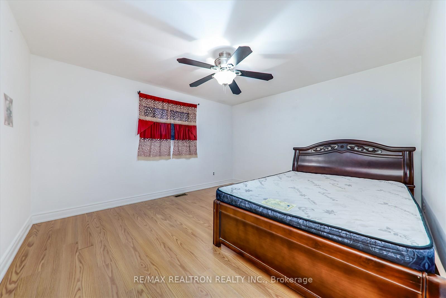
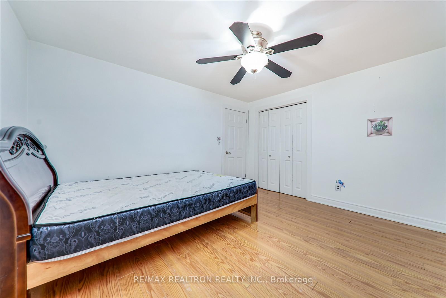
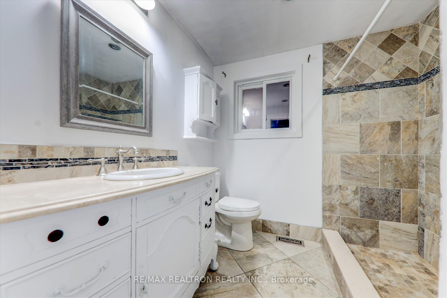
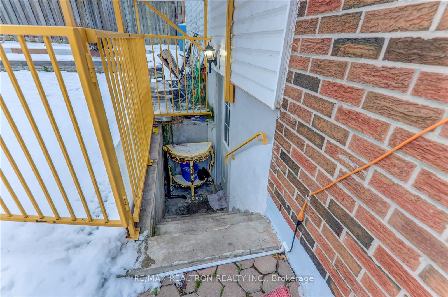
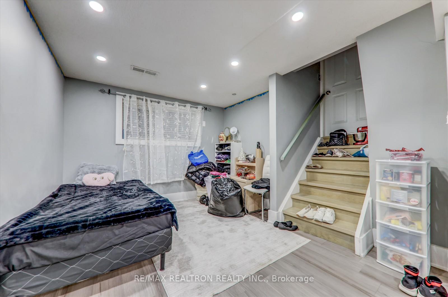
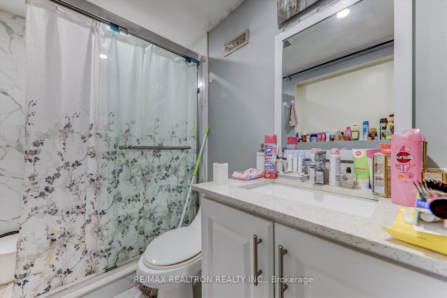
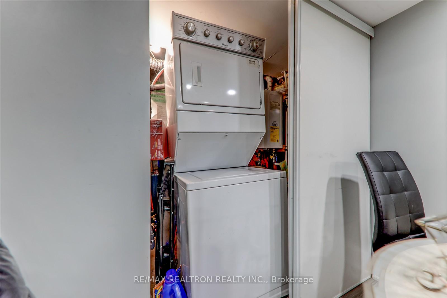
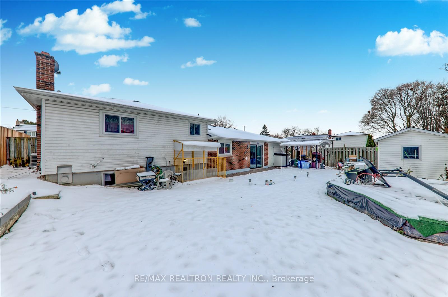




























| Welcome To 1188 Wakefield Crescent, A Charming Detached Side-split Home Located On A Premium 65' Lot In The Coveted Athabasca Forest Neighborhood. This Spacious 3-bedroom Home Offers A Wonderful Layout With A Generous Living Room Featuring Bay Windows, Allowing Natural Light To Fill The Space. The Kitchen Is Spacious And Perfect For Family Meals Or Entertaining. The Upper Level Is Home To Convenient Laundry Facilities, While The Basement Offers An Additional Bedroom With A Separate Laundry. Enjoy The Convenience Of Being Just Minutes From Hwy 401, As Well As Nearby Parks, Schools, A Community Centre, Grocery Stores, And Many Other Amenities. |
| Price | $779,000 |
| Taxes: | $4567.00 |
| Address: | 1188 Wakefield Cres , Oshawa, L1H 1V9, Ontario |
| Lot Size: | 65.06 x 90.39 (Feet) |
| Directions/Cross Streets: | King/Athabasca |
| Rooms: | 6 |
| Rooms +: | 1 |
| Bedrooms: | 3 |
| Bedrooms +: | 1 |
| Kitchens: | 1 |
| Family Room: | N |
| Basement: | Finished, Sep Entrance |
| Property Type: | Detached |
| Style: | Sidesplit 3 |
| Exterior: | Brick, Vinyl Siding |
| Garage Type: | Carport |
| (Parking/)Drive: | Private |
| Drive Parking Spaces: | 2 |
| Pool: | None |
| Fireplace/Stove: | N |
| Heat Source: | Gas |
| Heat Type: | Forced Air |
| Central Air Conditioning: | Central Air |
| Central Vac: | N |
| Sewers: | Sewers |
| Water: | Municipal |
$
%
Years
This calculator is for demonstration purposes only. Always consult a professional
financial advisor before making personal financial decisions.
| Although the information displayed is believed to be accurate, no warranties or representations are made of any kind. |
| RE/MAX REALTRON REALTY INC. |
- Listing -1 of 0
|
|

Dir:
1-866-382-2968
Bus:
416-548-7854
Fax:
416-981-7184
| Book Showing | Email a Friend |
Jump To:
At a Glance:
| Type: | Freehold - Detached |
| Area: | Durham |
| Municipality: | Oshawa |
| Neighbourhood: | Donevan |
| Style: | Sidesplit 3 |
| Lot Size: | 65.06 x 90.39(Feet) |
| Approximate Age: | |
| Tax: | $4,567 |
| Maintenance Fee: | $0 |
| Beds: | 3+1 |
| Baths: | 2 |
| Garage: | 0 |
| Fireplace: | N |
| Air Conditioning: | |
| Pool: | None |
Locatin Map:
Payment Calculator:

Listing added to your favorite list
Looking for resale homes?

By agreeing to Terms of Use, you will have ability to search up to 249920 listings and access to richer information than found on REALTOR.ca through my website.
- Color Examples
- Red
- Magenta
- Gold
- Black and Gold
- Dark Navy Blue And Gold
- Cyan
- Black
- Purple
- Gray
- Blue and Black
- Orange and Black
- Green
- Device Examples


