$2,495
Available - For Rent
Listing ID: C11885965
201B Sweeney Dr , Unit Unit , Toronto, M4A 1V5, Ontario
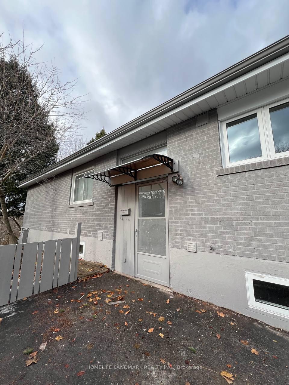
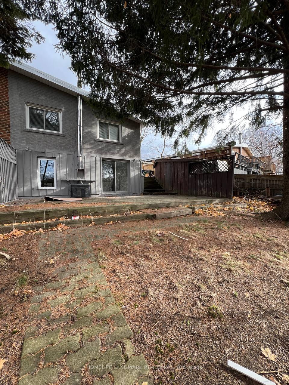
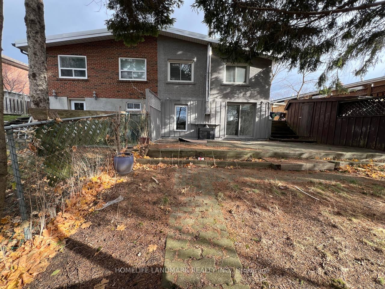
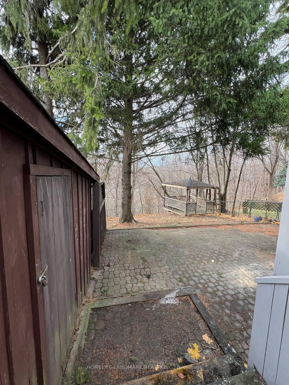
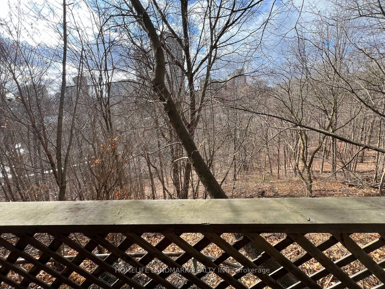
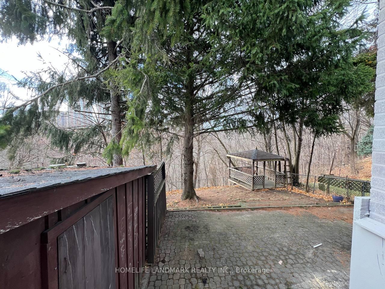
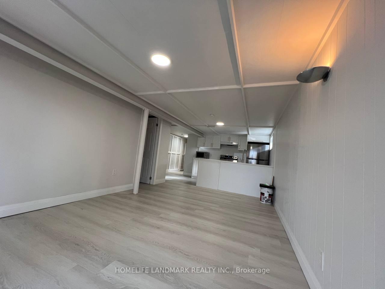
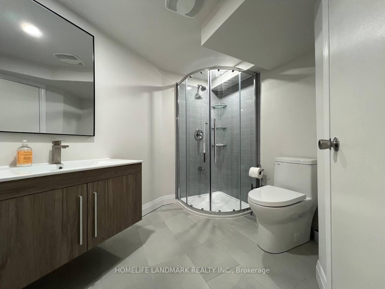
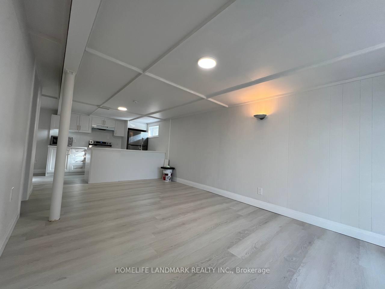
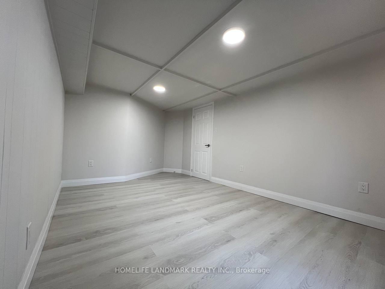
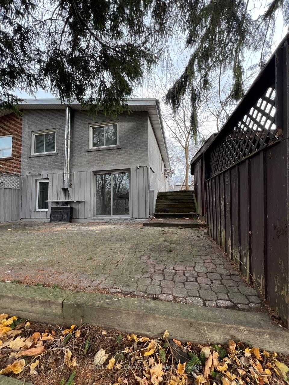

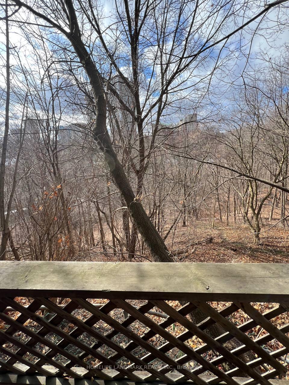
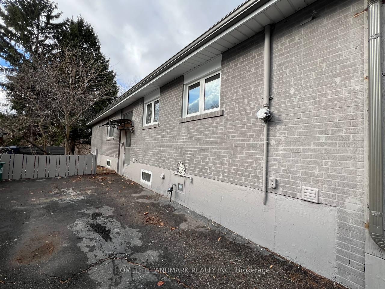
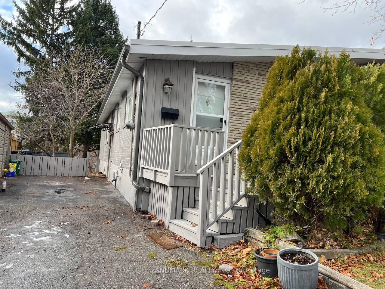
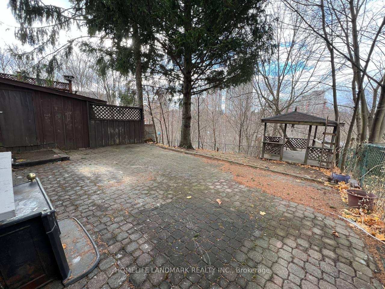
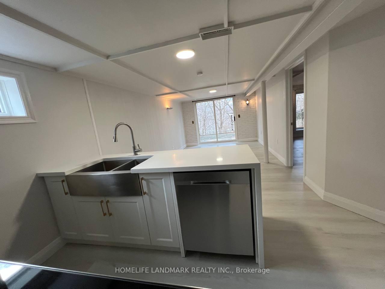
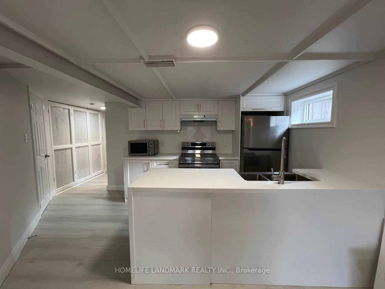
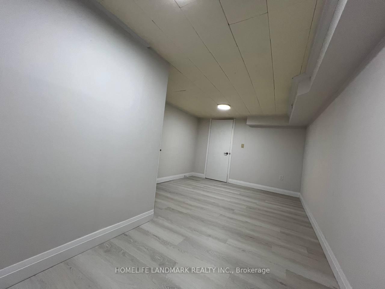
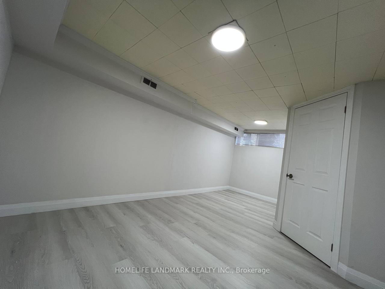
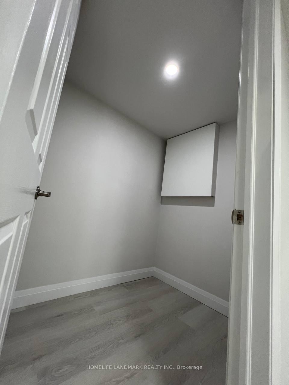
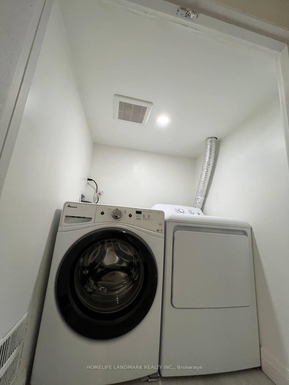
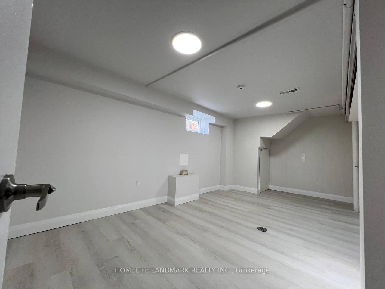
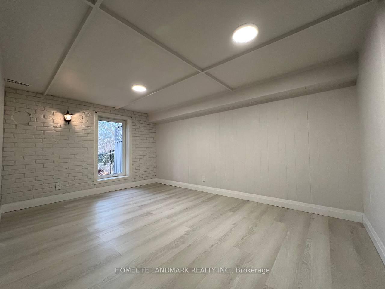
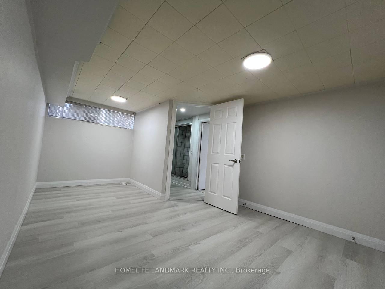
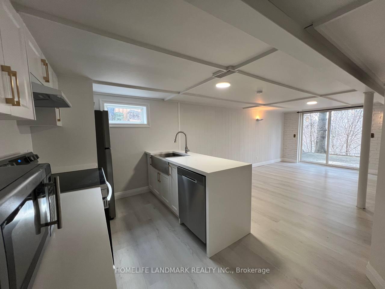
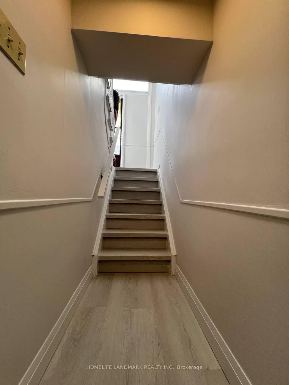
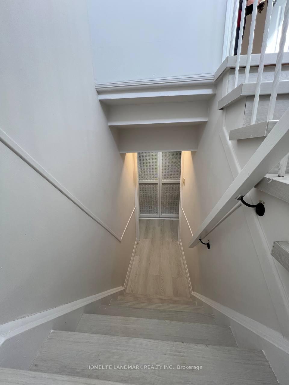
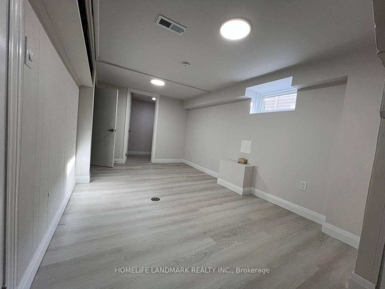
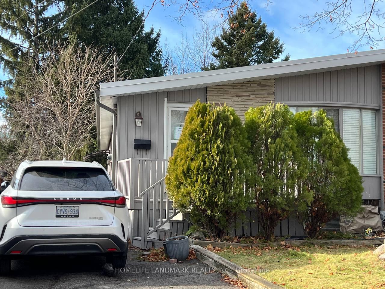
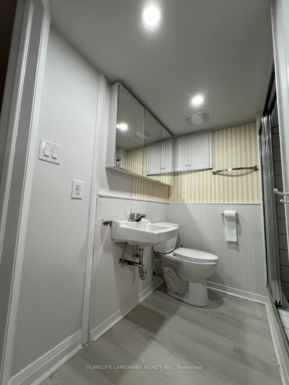
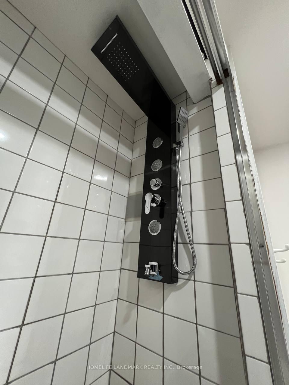
































| Welcome to this beautifully renovated raised bungalow(Basement Unit with Walkout and Full of light), perfect for families or professionals seeking comfort and convenience. This spacious unit offers:Modern Living Space: Fully renovated with stylish finishes, this large unit provides ample room to relax and entertain.Private Access: Enjoy the privacy of your own entrance, ensuring a peaceful and exclusive living experience.Convenient Parking: Easy parking on the driveway for you and your guests.Prime Location: Situated in a sought-after neighborhood with access to top-rated schools and nearby shopping centers for all your needs.Dont miss out on this fantastic opportunity to lease a home that combines modern amenities with a great location. Schedule your viewing today! |
| Price | $2,495 |
| Address: | 201B Sweeney Dr , Unit Unit , Toronto, M4A 1V5, Ontario |
| Apt/Unit: | Unit |
| Directions/Cross Streets: | Lawrence - Victoria Park |
| Rooms: | 5 |
| Bedrooms: | 3 |
| Bedrooms +: | |
| Kitchens: | 1 |
| Family Room: | Y |
| Basement: | Apartment |
| Furnished: | Y |
| Property Type: | Semi-Detached |
| Style: | Bungalow-Raised |
| Exterior: | Brick |
| Garage Type: | Carport |
| (Parking/)Drive: | Front Yard |
| Drive Parking Spaces: | 1 |
| Pool: | None |
| Private Entrance: | Y |
| Fireplace/Stove: | N |
| Heat Source: | Gas |
| Heat Type: | Forced Air |
| Central Air Conditioning: | None |
| Sewers: | Sewers |
| Water: | Municipal |
| Although the information displayed is believed to be accurate, no warranties or representations are made of any kind. |
| HOMELIFE LANDMARK REALTY INC. |
- Listing -1 of 0
|
|

Dir:
1-866-382-2968
Bus:
416-548-7854
Fax:
416-981-7184
| Book Showing | Email a Friend |
Jump To:
At a Glance:
| Type: | Freehold - Semi-Detached |
| Area: | Toronto |
| Municipality: | Toronto |
| Neighbourhood: | Victoria Village |
| Style: | Bungalow-Raised |
| Lot Size: | x () |
| Approximate Age: | |
| Tax: | $0 |
| Maintenance Fee: | $0 |
| Beds: | 3 |
| Baths: | 2 |
| Garage: | 0 |
| Fireplace: | N |
| Air Conditioning: | |
| Pool: | None |
Locatin Map:

Listing added to your favorite list
Looking for resale homes?

By agreeing to Terms of Use, you will have ability to search up to 249920 listings and access to richer information than found on REALTOR.ca through my website.
- Color Examples
- Red
- Magenta
- Gold
- Black and Gold
- Dark Navy Blue And Gold
- Cyan
- Black
- Purple
- Gray
- Blue and Black
- Orange and Black
- Green
- Device Examples


