$3,100
Available - For Rent
Listing ID: S11885612
244 Prescott Dr , Clearview, L0M 1S0, Ontario
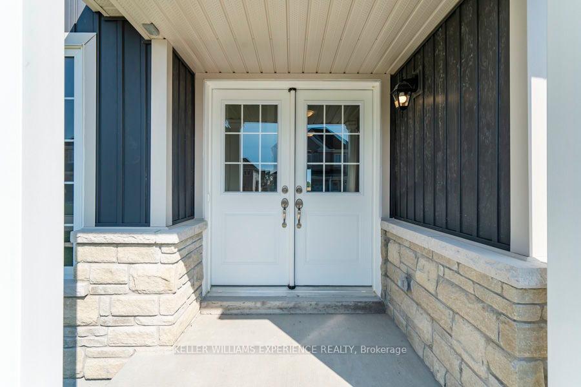
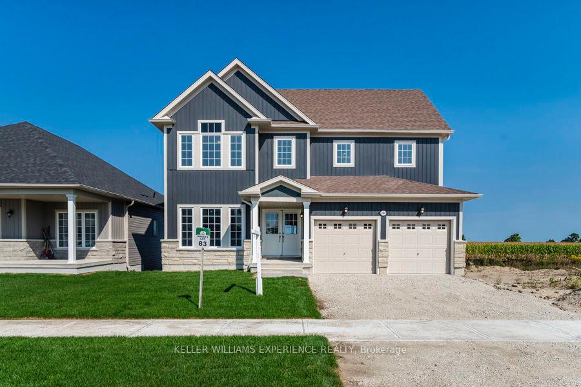
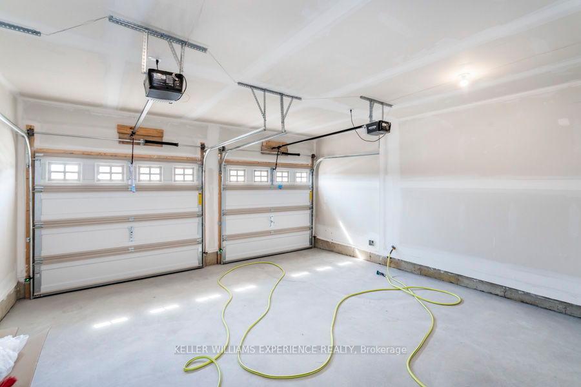
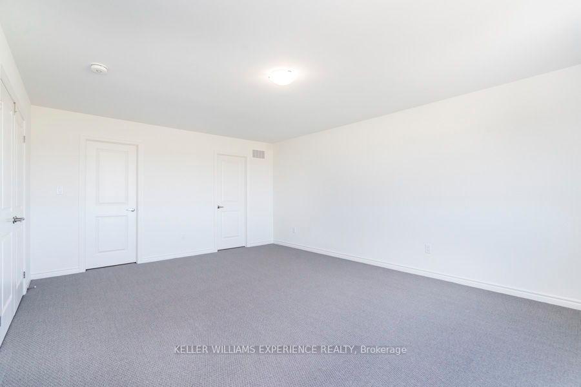
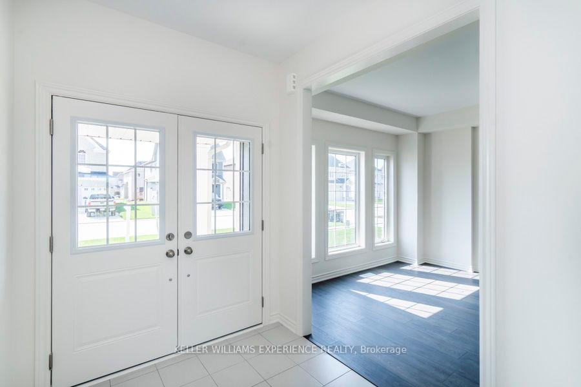
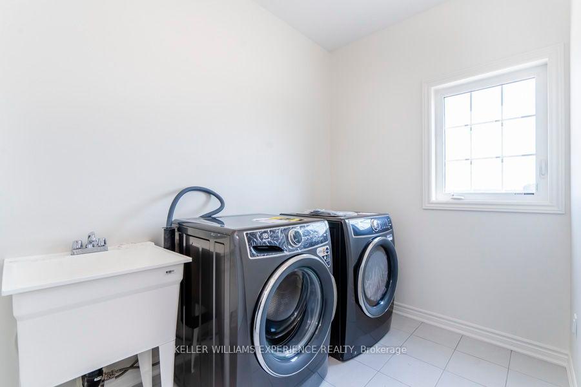
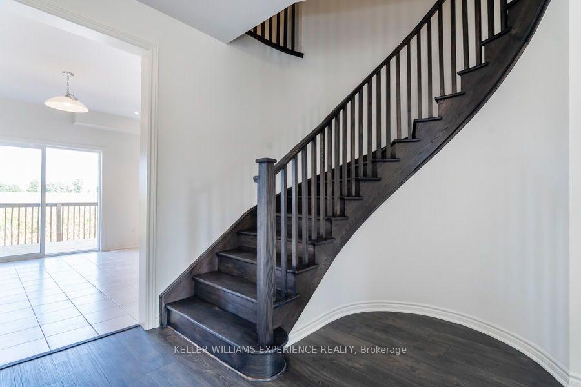
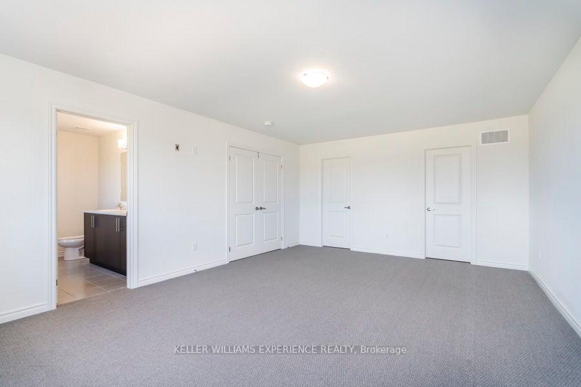
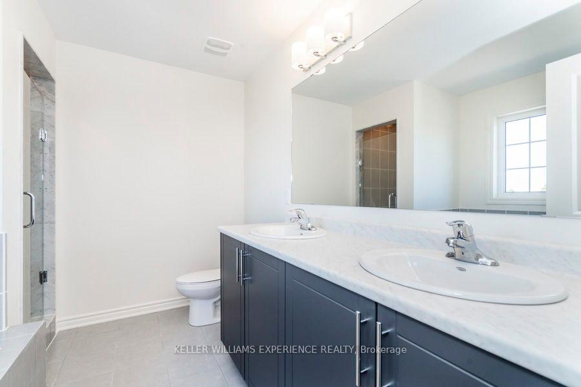
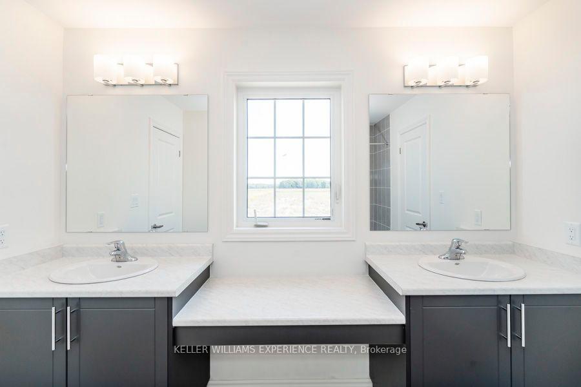
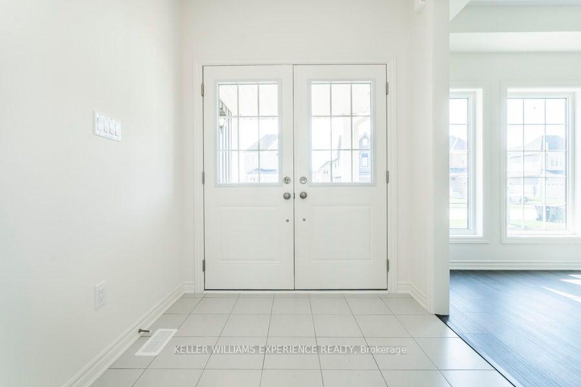

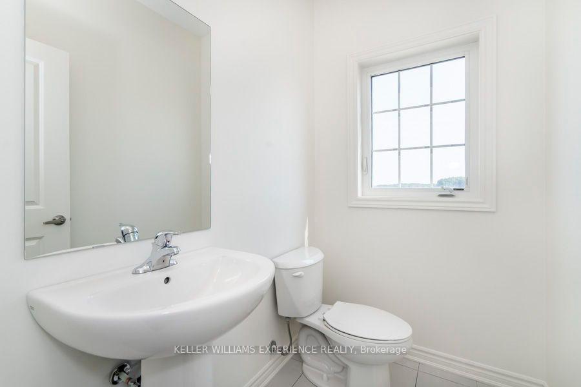
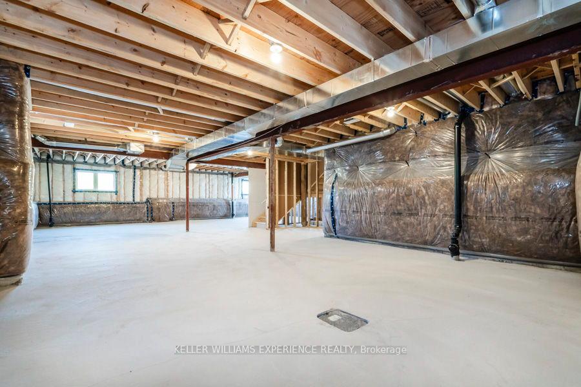
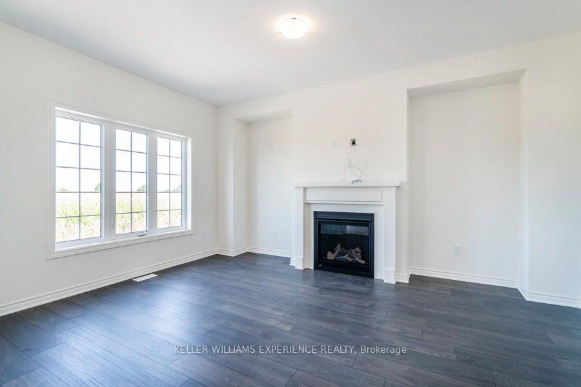
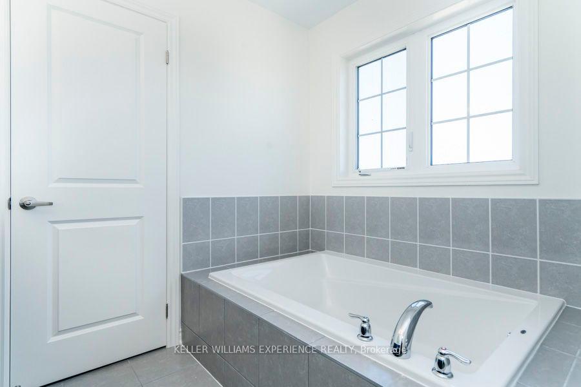
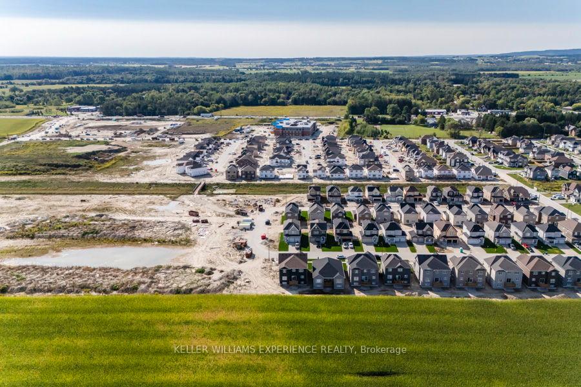

















| Welcome to 244 Prescott Drive! This brand new 300 square feet detached home is situated just 18 minutes away from Wasaga Beach, offering both comfort and delightful living experience. As you step inside, you are greeted by a spacious foyer. The large Kitchen/Dinette leads to a deck where you can relax and savour your coffee or have a BBQ. The expansive family room features a charming fireplace, creating a warm and welcoming atmosphere for family gathering or quiet nights in. Upstairs, you will fine a generous living space with 4 large bedrooms and 3 well-appointed bathrooms. The primary bedroom and one additional room each boast their own private ensuites, providing privacy and convenience. The two remaining bedrooms shares a beautifully designed Jack and Jill bathroom, ideal for family or guests. This home includes a washer and dryer for your laundry needs and offers a large 2-door garage with a door leading to the side, 2 opener, and a rough-in for an electric car charger. |
| Extras: Extra Door leading to the side of the property from the Garage. 2 Garage Door Opener. Rough-In For Electric Car Charger In The Garage. |
| Price | $3,100 |
| Address: | 244 Prescott Dr , Clearview, L0M 1S0, Ontario |
| Lot Size: | 50.00 x 102.72 (Feet) |
| Acreage: | < .50 |
| Directions/Cross Streets: | Hwy 26/Mowat/Prescott Dr |
| Rooms: | 8 |
| Bedrooms: | 4 |
| Bedrooms +: | |
| Kitchens: | 1 |
| Family Room: | Y |
| Basement: | Full, Unfinished |
| Furnished: | N |
| Approximatly Age: | New |
| Property Type: | Detached |
| Style: | 2-Storey |
| Exterior: | Stone, Vinyl Siding |
| Garage Type: | Attached |
| (Parking/)Drive: | Private |
| Drive Parking Spaces: | 2 |
| Pool: | None |
| Private Entrance: | Y |
| Approximatly Age: | New |
| Approximatly Square Footage: | 3000-3500 |
| Property Features: | Beach, Hospital, Place Of Worship, School |
| Parking Included: | Y |
| Fireplace/Stove: | Y |
| Heat Source: | Gas |
| Heat Type: | Forced Air |
| Central Air Conditioning: | Central Air |
| Laundry Level: | Main |
| Elevator Lift: | N |
| Sewers: | Sewers |
| Water: | Municipal |
| Utilities-Hydro: | A |
| Utilities-Gas: | A |
| Although the information displayed is believed to be accurate, no warranties or representations are made of any kind. |
| KELLER WILLIAMS EXPERIENCE REALTY |
- Listing -1 of 0
|
|

Dir:
1-866-382-2968
Bus:
416-548-7854
Fax:
416-981-7184
| Virtual Tour | Book Showing | Email a Friend |
Jump To:
At a Glance:
| Type: | Freehold - Detached |
| Area: | Simcoe |
| Municipality: | Clearview |
| Neighbourhood: | Stayner |
| Style: | 2-Storey |
| Lot Size: | 50.00 x 102.72(Feet) |
| Approximate Age: | New |
| Tax: | $0 |
| Maintenance Fee: | $0 |
| Beds: | 4 |
| Baths: | 4 |
| Garage: | 0 |
| Fireplace: | Y |
| Air Conditioning: | |
| Pool: | None |
Locatin Map:

Listing added to your favorite list
Looking for resale homes?

By agreeing to Terms of Use, you will have ability to search up to 249920 listings and access to richer information than found on REALTOR.ca through my website.
- Color Examples
- Red
- Magenta
- Gold
- Black and Gold
- Dark Navy Blue And Gold
- Cyan
- Black
- Purple
- Gray
- Blue and Black
- Orange and Black
- Green
- Device Examples


