$1,588,000
Available - For Sale
Listing ID: N11885501
134 Huntingfield St , Vaughan, L4K 5S5, Ontario
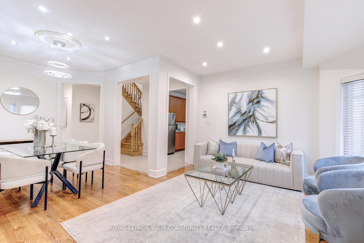
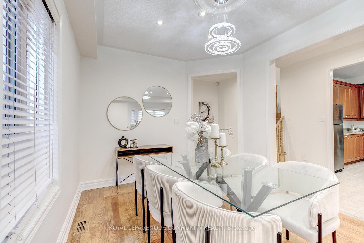
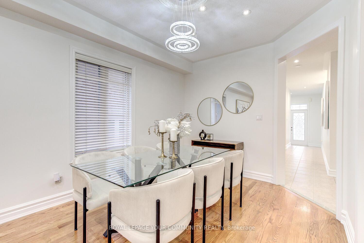
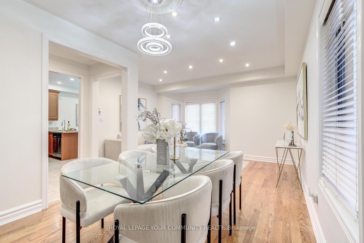

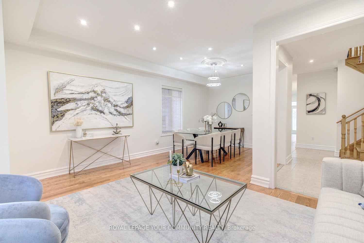
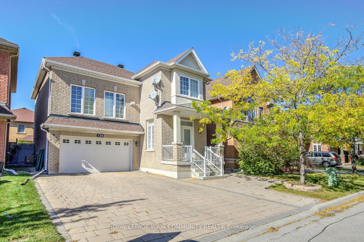
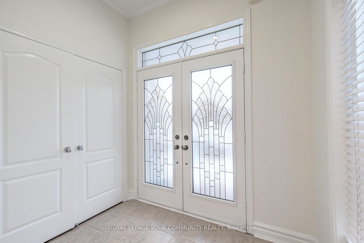
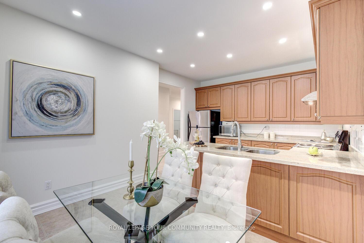
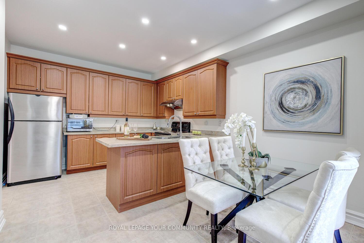
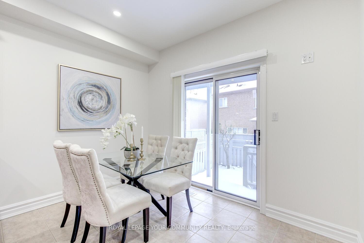
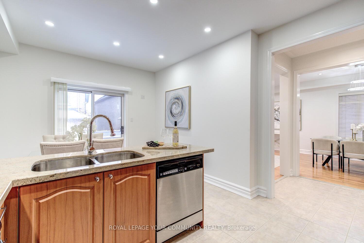
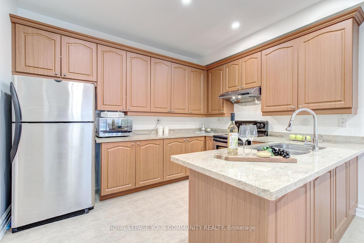
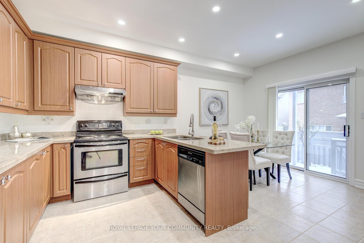
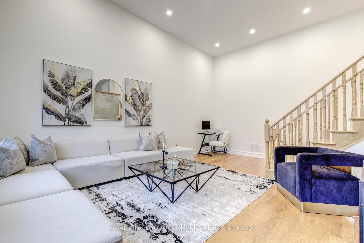
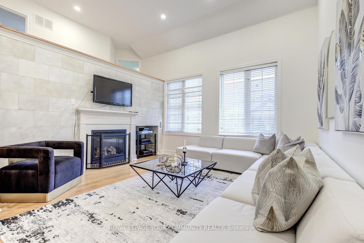
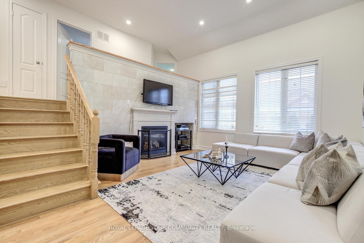
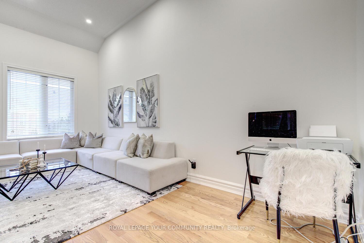
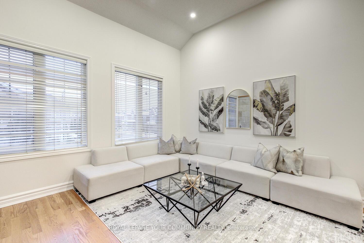
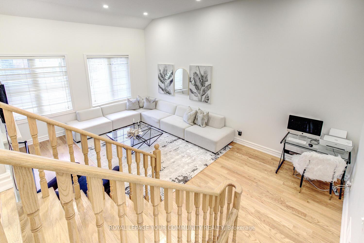
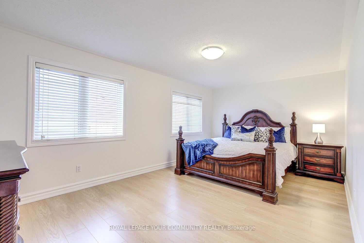
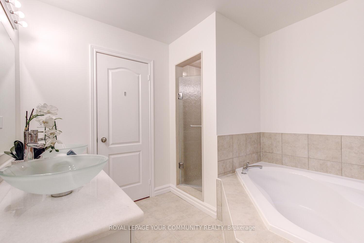
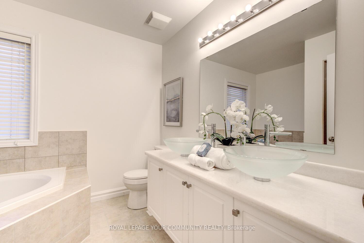
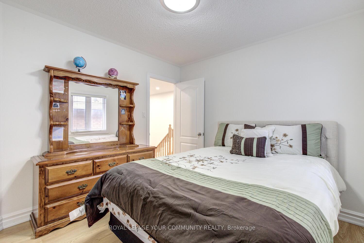
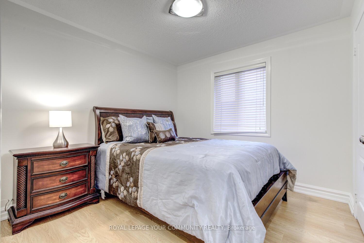
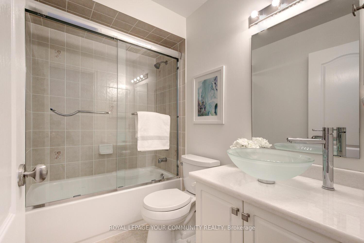
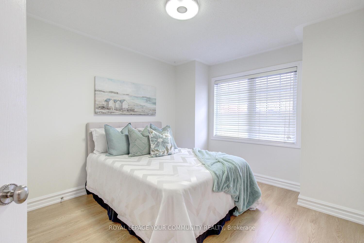
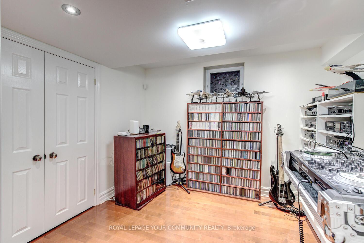
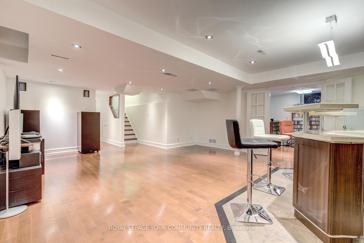
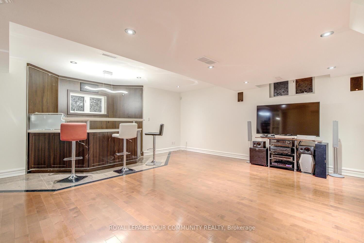
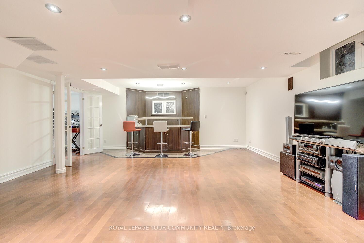
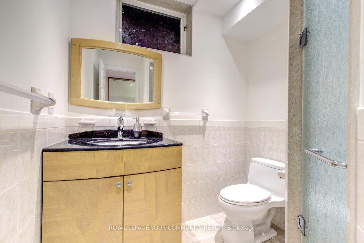
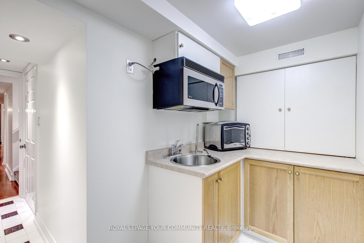
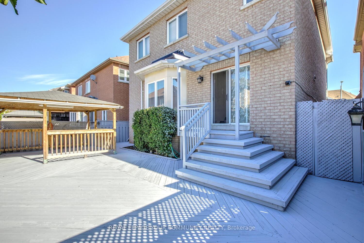
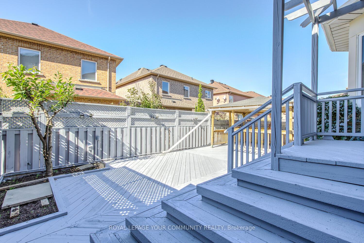
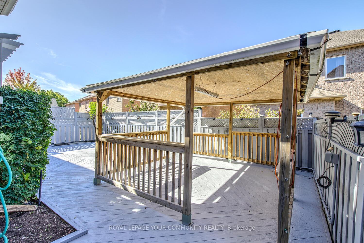
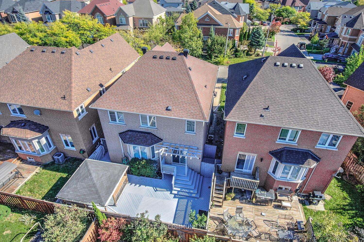
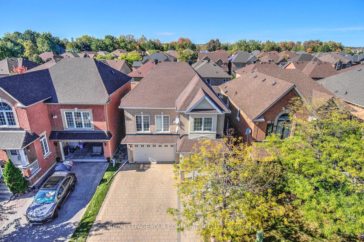
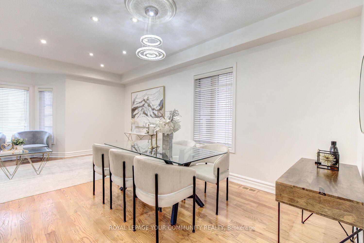
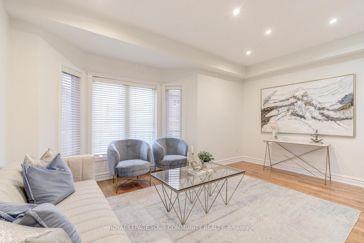








































| Welcome Home To This Upgraded & F-U-L-L-Y Detached Home Nestled On A 38 Ft Wide Lot In High Demand Patterson! Spacious & Bright Home Offering 3,800+ Sq ft Living Space (2,559 Sq Ft Above Grade P-L-U-S Professionally Finished Basement); 9 ft Ceilings On Main Floor; Amazing Layout With West Exposure And Filled With Natural Light; Inviting Foyer With Double Entry Door Featuring Upgraded Glass Inserts; 4+1 Bedroom & 4 Bathroom; Updated Kitchen With Granite Counters, Stainless Steel Appliances, Breakfast Bar, Large Eat-In Area With Walk-out To Deck; Hardwood Floors Throughout 1st Floor; Elegant Dining Room Overlooking Family Room; Massive Living Room In Between Of 1st & 2nd Floor With Large Windows, Fireplace & Vaulted Ceilings Perfect Space for Family To Spend Time, Study (Could Be Used As 2nd Family Room); Fresh Designer Paint; 4 Bedrooms On 2nd Floor Nicely Laid Out; Upgraded Bathrooms; Primary Retreat Offers Walk-in Closet & 5-Pc Ensuite! Finished Basement Is Ideal For Growing Families, It Offers One Bedroom, 3-Pc Bath, Large Living Room With Built-In Bar, Kitchenette With Stove & Microwave Hood, Casement Windows With Marblesteen, And Cantina! Just Move-In & Enjoy! See 3-D! |
| Extras: Sunny West Side Backyard Oasis w/Deck & Gazebo! Main Flr Laundry! Extended Interlock! Tastefully Updated! Roof Shingles [2019]! Garage Access! Nestled On A Quiet Street Steps To Top Schools, Parks, Shops, Rutherford GO, Highways! |
| Price | $1,588,000 |
| Taxes: | $6081.62 |
| Address: | 134 Huntingfield St , Vaughan, L4K 5S5, Ontario |
| Lot Size: | 38.06 x 81.63 (Feet) |
| Directions/Cross Streets: | Dufferin & Rutherford |
| Rooms: | 9 |
| Rooms +: | 2 |
| Bedrooms: | 4 |
| Bedrooms +: | 1 |
| Kitchens: | 1 |
| Family Room: | Y |
| Basement: | Finished, Sep Entrance |
| Property Type: | Detached |
| Style: | 2-Storey |
| Exterior: | Brick |
| Garage Type: | Built-In |
| (Parking/)Drive: | Pvt Double |
| Drive Parking Spaces: | 3 |
| Pool: | None |
| Approximatly Square Footage: | 2500-3000 |
| Property Features: | Fenced Yard, Hospital, Park, Public Transit, Rec Centre, School |
| Fireplace/Stove: | Y |
| Heat Source: | Gas |
| Heat Type: | Forced Air |
| Central Air Conditioning: | Central Air |
| Laundry Level: | Main |
| Sewers: | Sewers |
| Water: | Municipal |
$
%
Years
This calculator is for demonstration purposes only. Always consult a professional
financial advisor before making personal financial decisions.
| Although the information displayed is believed to be accurate, no warranties or representations are made of any kind. |
| ROYAL LEPAGE YOUR COMMUNITY REALTY |
- Listing -1 of 0
|
|

Dir:
1-866-382-2968
Bus:
416-548-7854
Fax:
416-981-7184
| Virtual Tour | Book Showing | Email a Friend |
Jump To:
At a Glance:
| Type: | Freehold - Detached |
| Area: | York |
| Municipality: | Vaughan |
| Neighbourhood: | Patterson |
| Style: | 2-Storey |
| Lot Size: | 38.06 x 81.63(Feet) |
| Approximate Age: | |
| Tax: | $6,081.62 |
| Maintenance Fee: | $0 |
| Beds: | 4+1 |
| Baths: | 4 |
| Garage: | 0 |
| Fireplace: | Y |
| Air Conditioning: | |
| Pool: | None |
Locatin Map:
Payment Calculator:

Listing added to your favorite list
Looking for resale homes?

By agreeing to Terms of Use, you will have ability to search up to 249920 listings and access to richer information than found on REALTOR.ca through my website.
- Color Examples
- Red
- Magenta
- Gold
- Black and Gold
- Dark Navy Blue And Gold
- Cyan
- Black
- Purple
- Gray
- Blue and Black
- Orange and Black
- Green
- Device Examples


