$1,750,000
Available - For Sale
Listing ID: E9379388
2074 Baseline Rd West , Clarington, L1C 3K3, Ontario
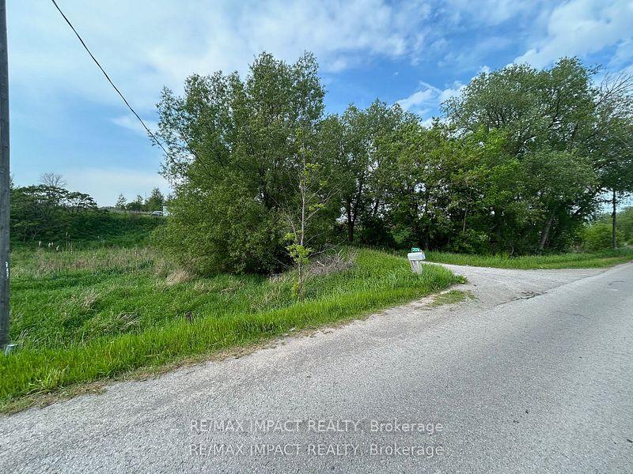
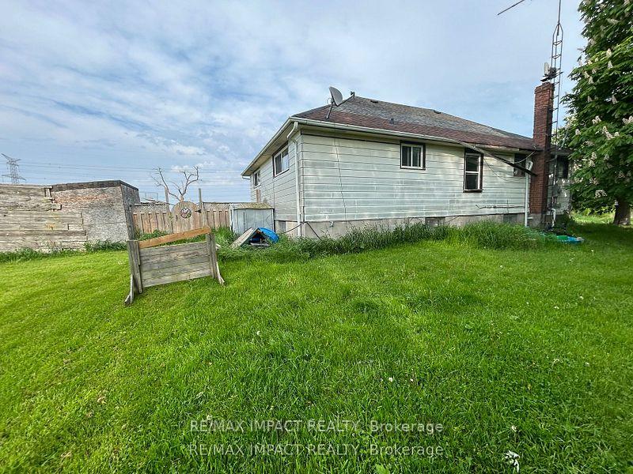
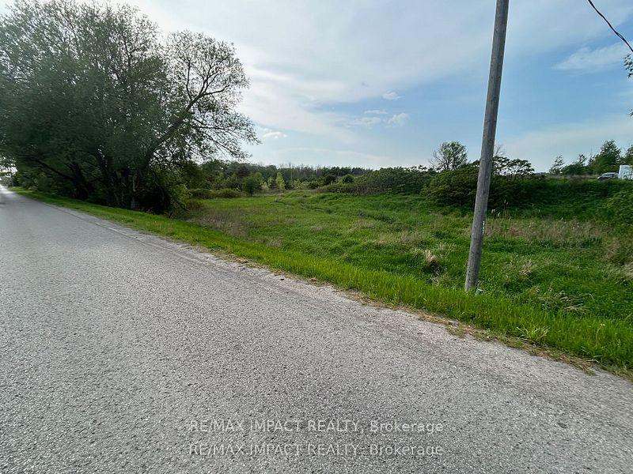
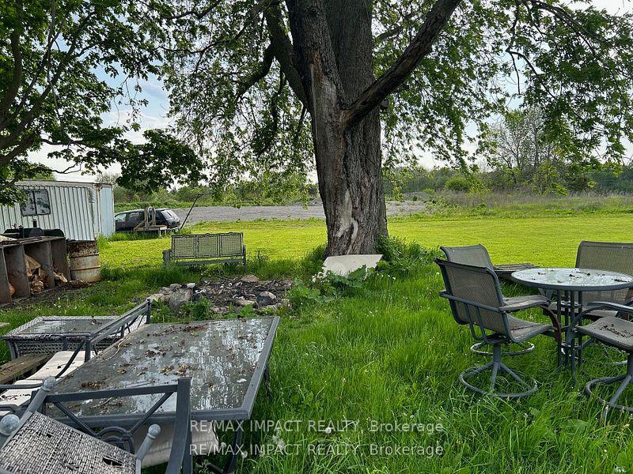
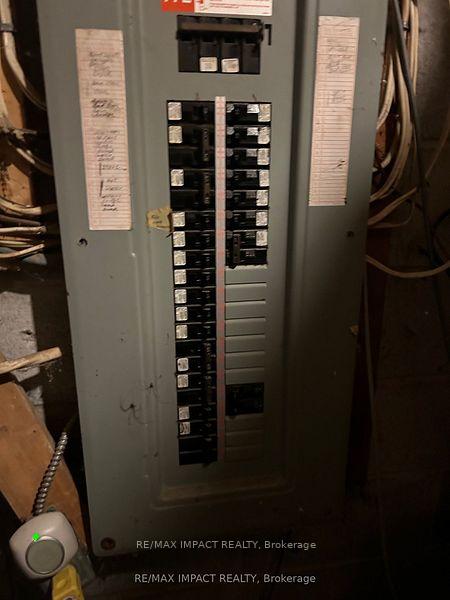
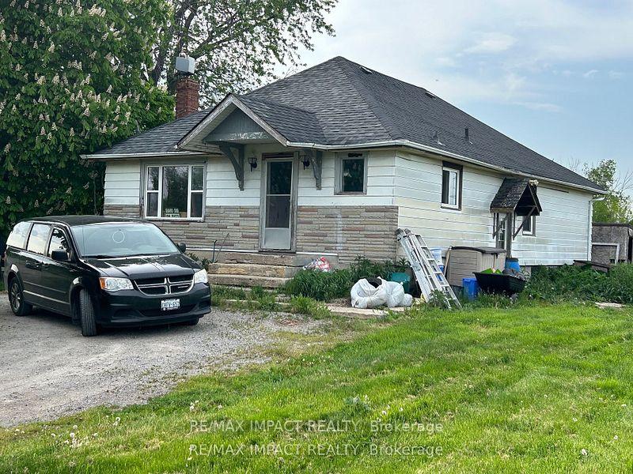
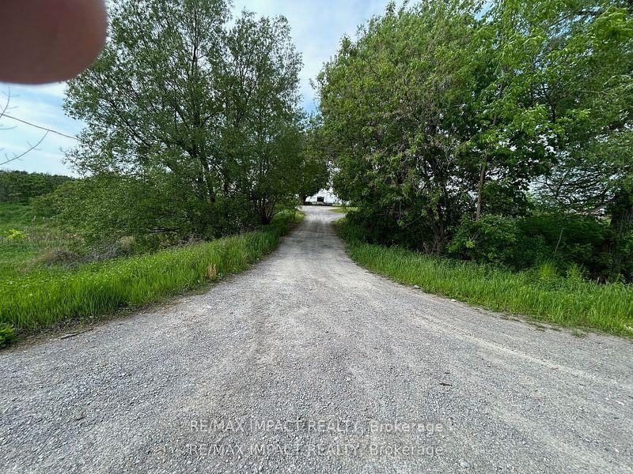

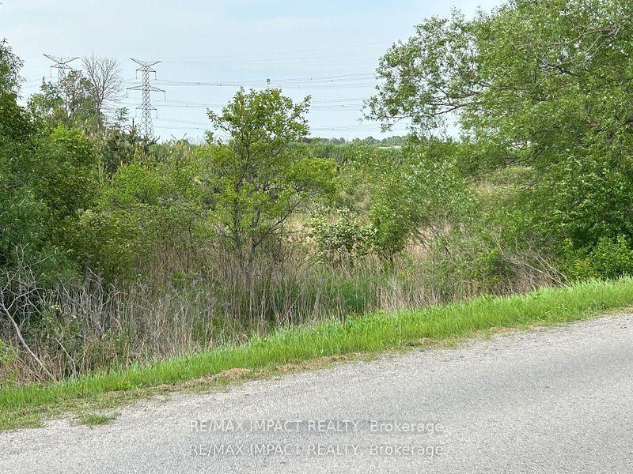
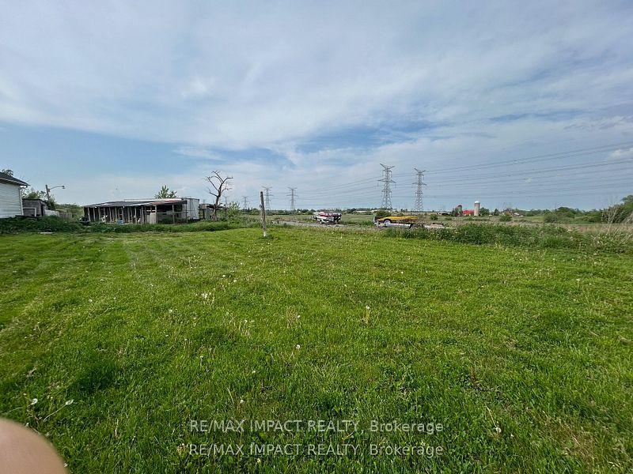
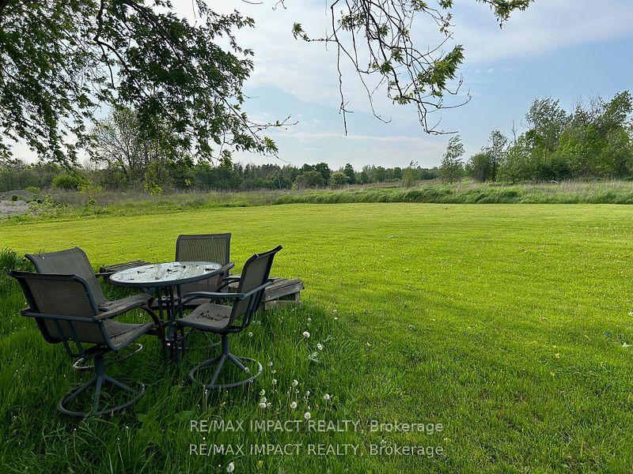
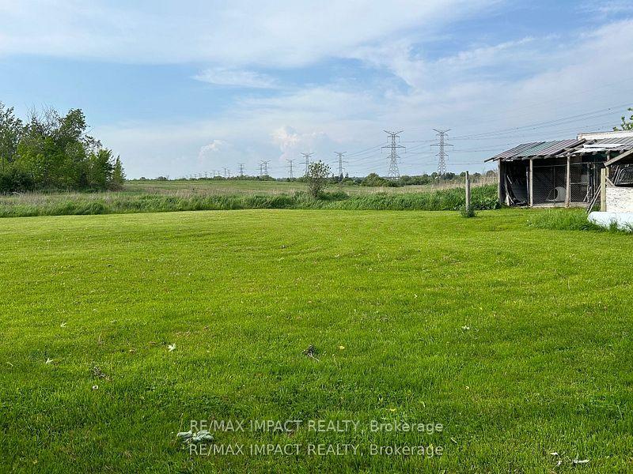
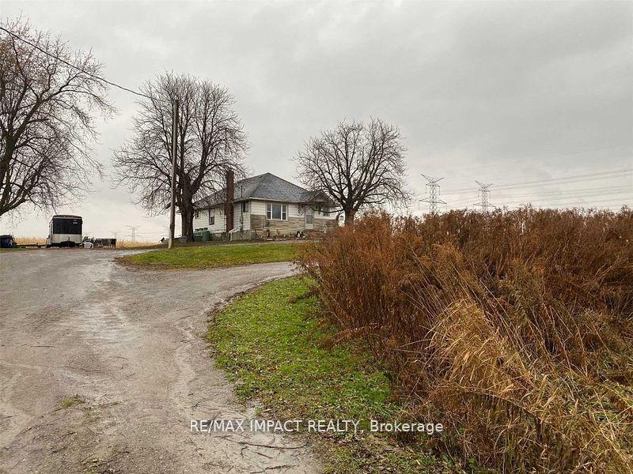
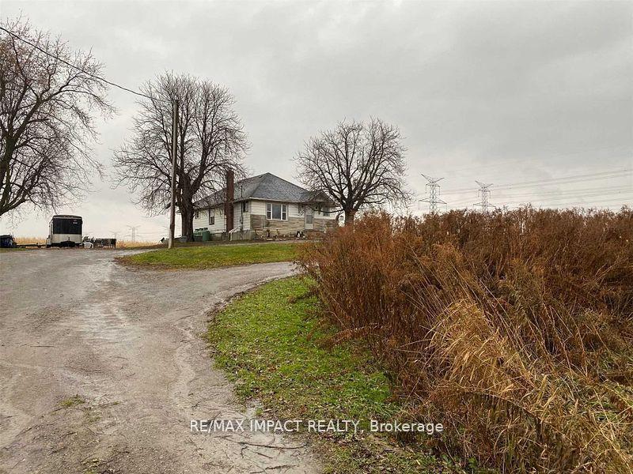














| Beautiful place to call home rolling hills, a great view of the countryside. The house is a three bedroom raised bungalow with a large kitchen overlooking the family room. For the custom home client the existing house could be upgraded and or enlarged. You could also demolish and build a beautiful custom home on one of the nicest parcels of land in Clarington with over 9 acres of rolling land and beautiful views. If you decide to demolish once you obtain a demolition permit as long as you build a new home within 5 years you save over $25,000 in development charges and levies. The current zoning will allow the property to be used for a fish farm and a possible slaughter house. Property is currently tenanted so please do not enter unattended. All showings to be with a realtor and an appointment. The current tenant is renting the home for $3500 a month and has been there for many years. The tenant operates a dog kennel, on the property so please do not go without an appointment. The tenant can be assumed. |
| Price | $1,750,000 |
| Taxes: | $3800.00 |
| Assessment: | $326000 |
| Assessment Year: | 2024 |
| Address: | 2074 Baseline Rd West , Clarington, L1C 3K3, Ontario |
| Lot Size: | 798.44 x 3.63 (Feet) |
| Acreage: | 5-9.99 |
| Directions/Cross Streets: | NE corner of Holt Road and Baseline |
| Rooms: | 6 |
| Rooms +: | 5 |
| Bedrooms: | 4 |
| Bedrooms +: | 1 |
| Kitchens: | 1 |
| Family Room: | N |
| Basement: | Full, Part Fin |
| Property Type: | Detached |
| Style: | Bungalow |
| Exterior: | Wood |
| Garage Type: | None |
| (Parking/)Drive: | Private |
| Drive Parking Spaces: | 15 |
| Pool: | None |
| Other Structures: | Kennel |
| Approximatly Square Footage: | 1100-1500 |
| Fireplace/Stove: | N |
| Heat Source: | Oil |
| Heat Type: | Forced Air |
| Central Air Conditioning: | None |
| Laundry Level: | Lower |
| Sewers: | Septic |
| Water: | Well |
| Water Supply Types: | Drilled Well |
| Utilities-Cable: | A |
| Utilities-Hydro: | Y |
| Utilities-Gas: | N |
| Utilities-Telephone: | Y |
$
%
Years
This calculator is for demonstration purposes only. Always consult a professional
financial advisor before making personal financial decisions.
| Although the information displayed is believed to be accurate, no warranties or representations are made of any kind. |
| RE/MAX IMPACT REALTY |
- Listing -1 of 0
|
|

Dir:
1-866-382-2968
Bus:
416-548-7854
Fax:
416-981-7184
| Book Showing | Email a Friend |
Jump To:
At a Glance:
| Type: | Freehold - Detached |
| Area: | Durham |
| Municipality: | Clarington |
| Neighbourhood: | Rural Clarington |
| Style: | Bungalow |
| Lot Size: | 798.44 x 3.63(Feet) |
| Approximate Age: | |
| Tax: | $3,800 |
| Maintenance Fee: | $0 |
| Beds: | 4+1 |
| Baths: | 1 |
| Garage: | 0 |
| Fireplace: | N |
| Air Conditioning: | |
| Pool: | None |
Locatin Map:
Payment Calculator:

Listing added to your favorite list
Looking for resale homes?

By agreeing to Terms of Use, you will have ability to search up to 249920 listings and access to richer information than found on REALTOR.ca through my website.
- Color Examples
- Red
- Magenta
- Gold
- Black and Gold
- Dark Navy Blue And Gold
- Cyan
- Black
- Purple
- Gray
- Blue and Black
- Orange and Black
- Green
- Device Examples


