$3,400
Available - For Rent
Listing ID: E11885315
18 David Dr , Toronto, M1E 5E4, Ontario
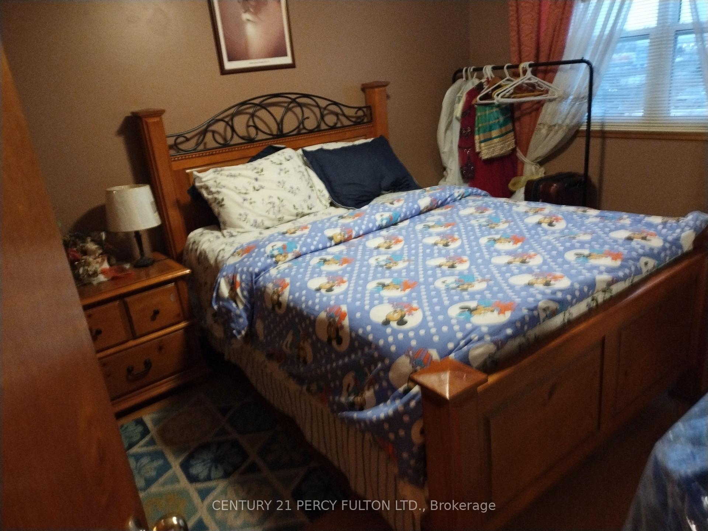
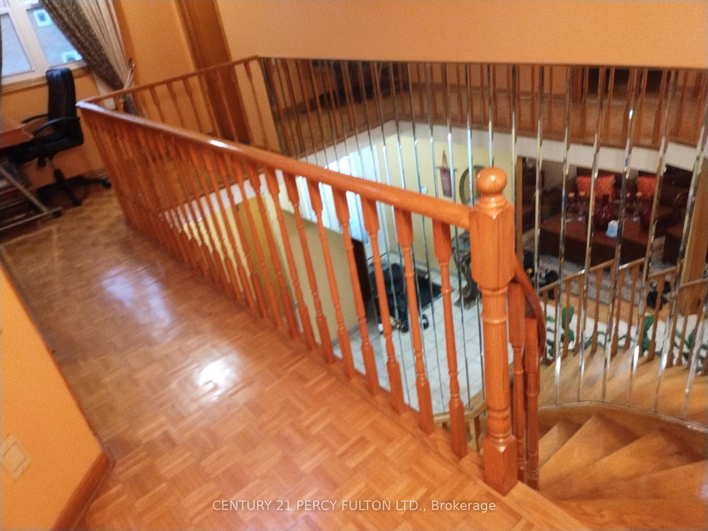
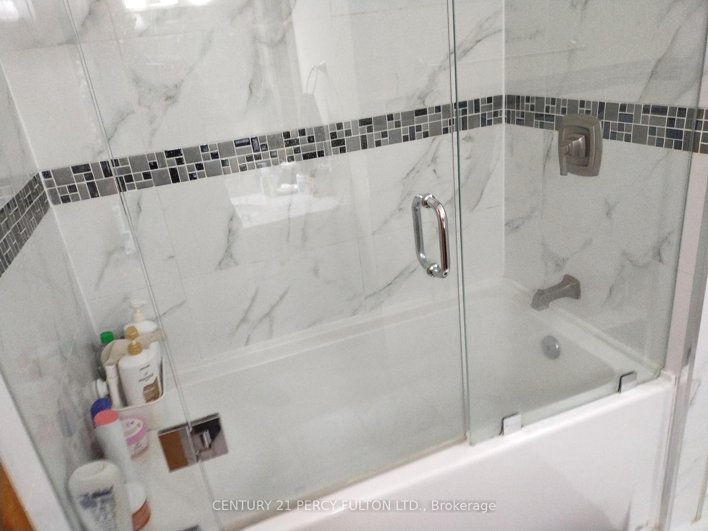
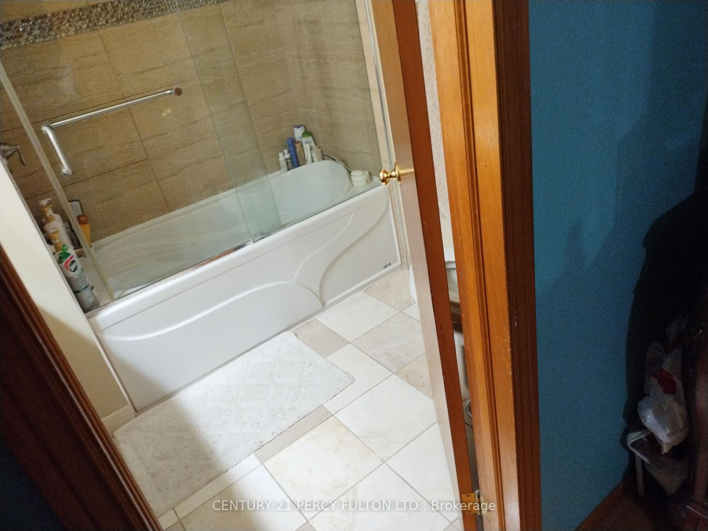
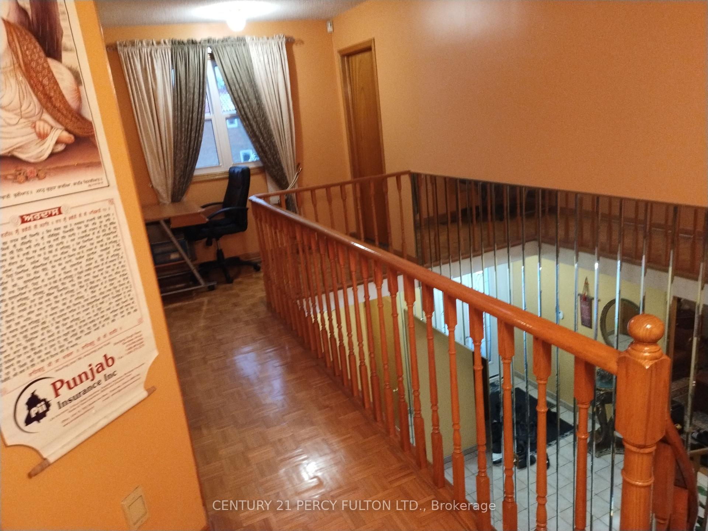
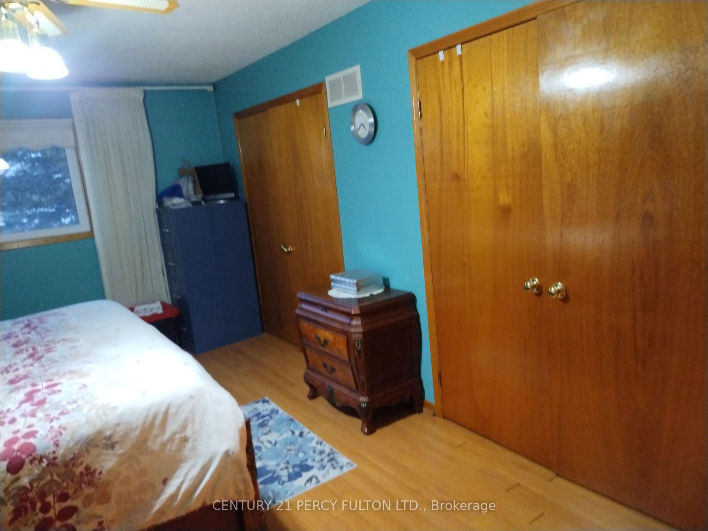
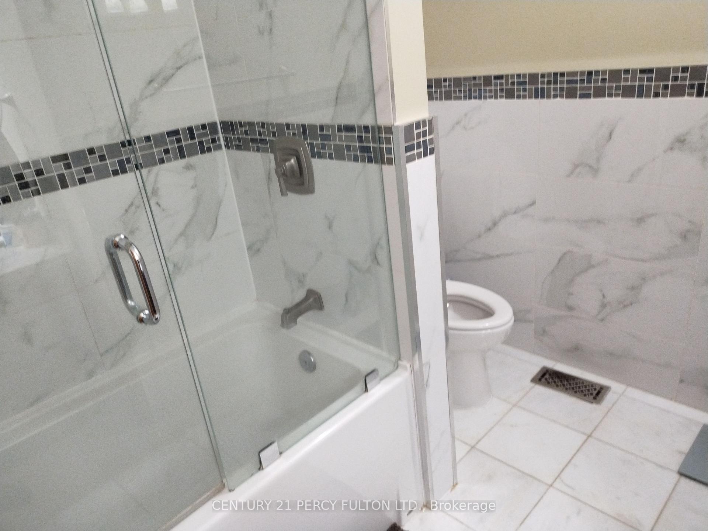
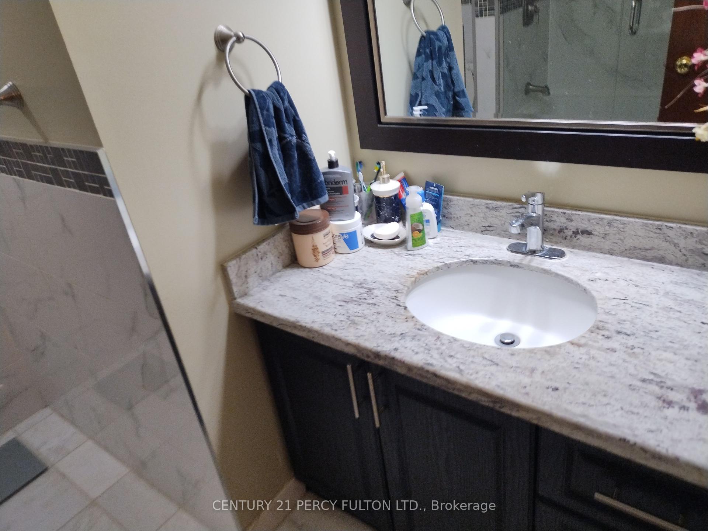
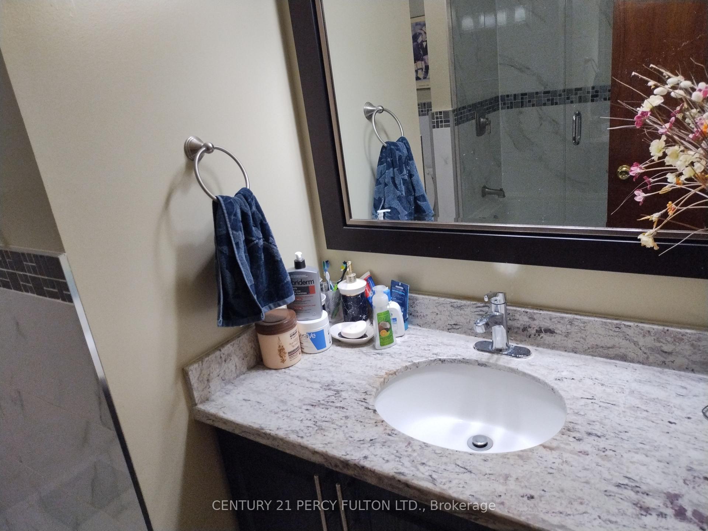
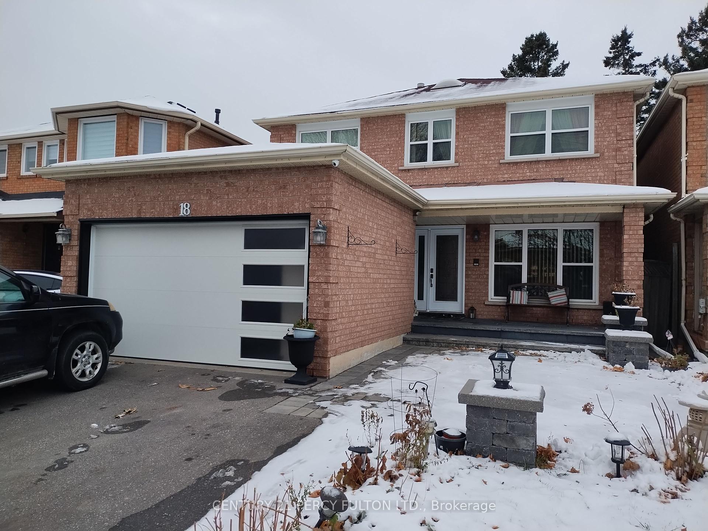










| Stunning 4 bedroom ( Approximately 2650 sq. ft. Main floor and second floor ) Home in Morningside area. Bright and spacious 4 bedrooms & 3 Bathrooms. Laundry on main floor. Walk to university of Toronto Scarborough campus . Easy Access to Ttc. & Hwy 401 , Close to schools and parks, Centennial College, Hospital and much more . No smoking and no Pets. Tenant Pays 70 % Utilities Hydro, Enbridge gas And Water Bills . $ 1000 Deposit as a Security For The Bills . |
| Extras: Fridge, Stove, Washer, Dryer, All Window Coverings, All Elfs. |
| Price | $3,400 |
| Address: | 18 David Dr , Toronto, M1E 5E4, Ontario |
| Lot Size: | 34.00 x 108.00 (Feet) |
| Acreage: | < .50 |
| Directions/Cross Streets: | Morningside / Hwy 401 |
| Rooms: | 6 |
| Bedrooms: | 4 |
| Bedrooms +: | |
| Kitchens: | 1 |
| Family Room: | Y |
| Basement: | None |
| Furnished: | N |
| Property Type: | Detached |
| Style: | 2-Storey |
| Exterior: | Brick |
| Garage Type: | Attached |
| (Parking/)Drive: | Available |
| Drive Parking Spaces: | 2 |
| Pool: | None |
| Private Entrance: | Y |
| Laundry Access: | Ensuite |
| Approximatly Square Footage: | 2500-3000 |
| Parking Included: | Y |
| Fireplace/Stove: | Y |
| Heat Source: | Gas |
| Heat Type: | Forced Air |
| Central Air Conditioning: | Central Air |
| Central Vac: | N |
| Laundry Level: | Main |
| Elevator Lift: | N |
| Sewers: | Sewers |
| Water: | Municipal |
| Although the information displayed is believed to be accurate, no warranties or representations are made of any kind. |
| CENTURY 21 PERCY FULTON LTD. |
- Listing -1 of 0
|
|

Dir:
1-866-382-2968
Bus:
416-548-7854
Fax:
416-981-7184
| Book Showing | Email a Friend |
Jump To:
At a Glance:
| Type: | Freehold - Detached |
| Area: | Toronto |
| Municipality: | Toronto |
| Neighbourhood: | Morningside |
| Style: | 2-Storey |
| Lot Size: | 34.00 x 108.00(Feet) |
| Approximate Age: | |
| Tax: | $0 |
| Maintenance Fee: | $0 |
| Beds: | 4 |
| Baths: | 3 |
| Garage: | 0 |
| Fireplace: | Y |
| Air Conditioning: | |
| Pool: | None |
Locatin Map:

Listing added to your favorite list
Looking for resale homes?

By agreeing to Terms of Use, you will have ability to search up to 249920 listings and access to richer information than found on REALTOR.ca through my website.
- Color Examples
- Red
- Magenta
- Gold
- Black and Gold
- Dark Navy Blue And Gold
- Cyan
- Black
- Purple
- Gray
- Blue and Black
- Orange and Black
- Green
- Device Examples


