$19
Available - For Rent
Listing ID: N9506064
410 Chrislea Rd , Unit 12, Vaughan, L4L 8B5, Ontario
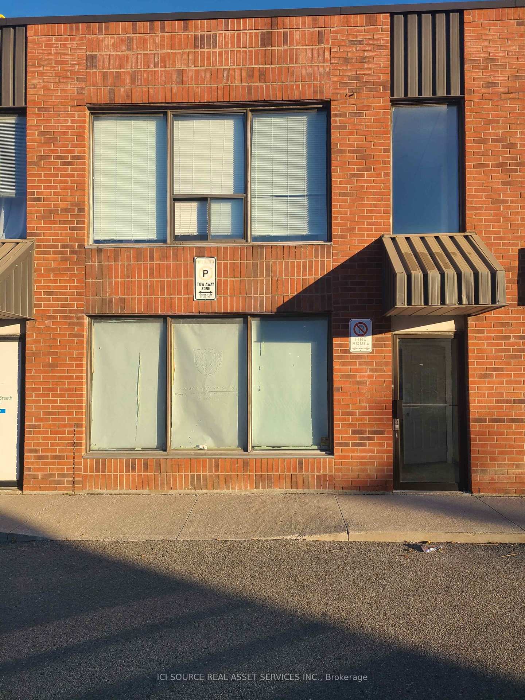
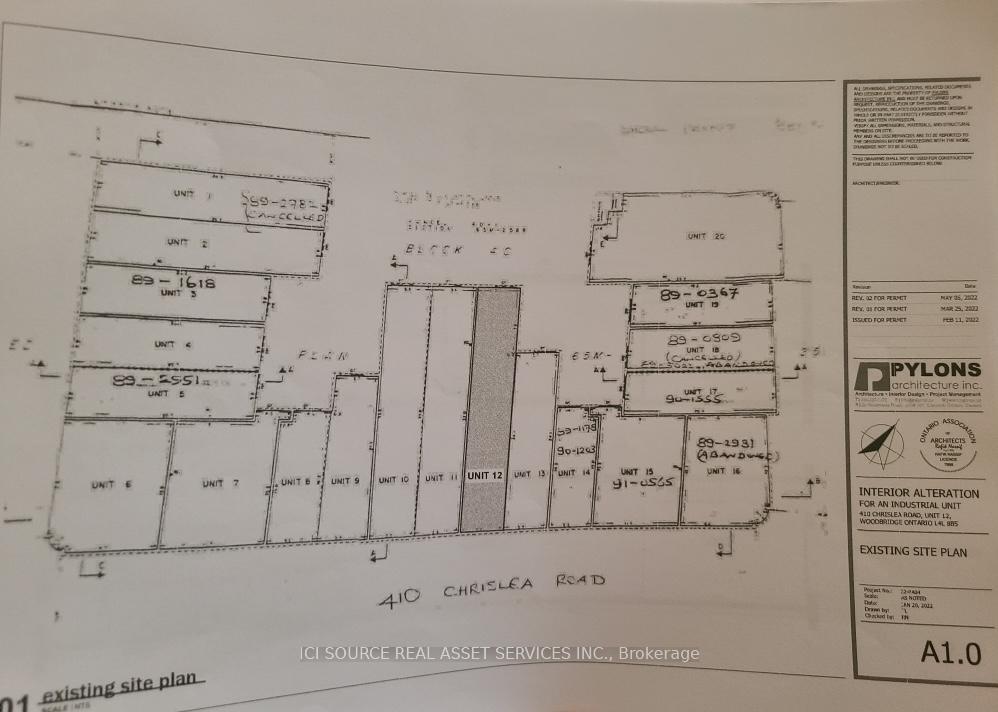
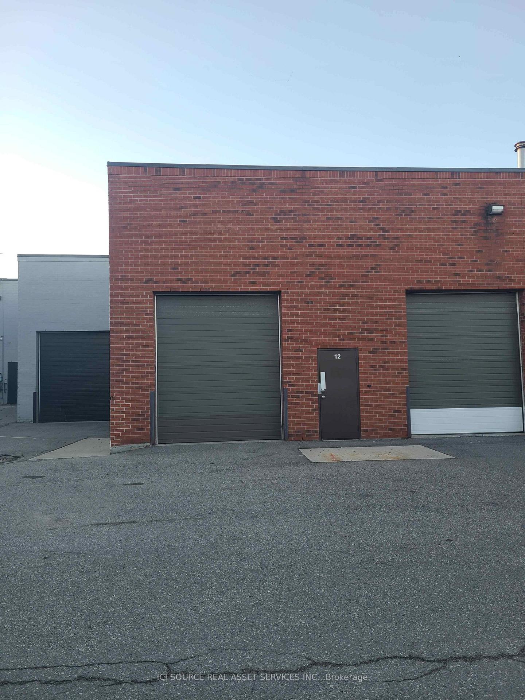
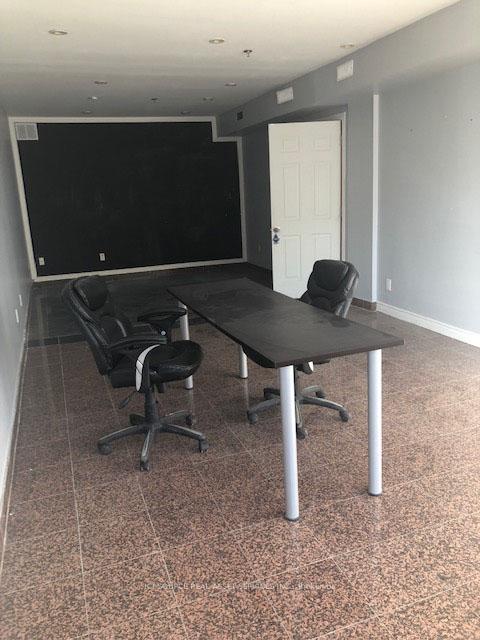
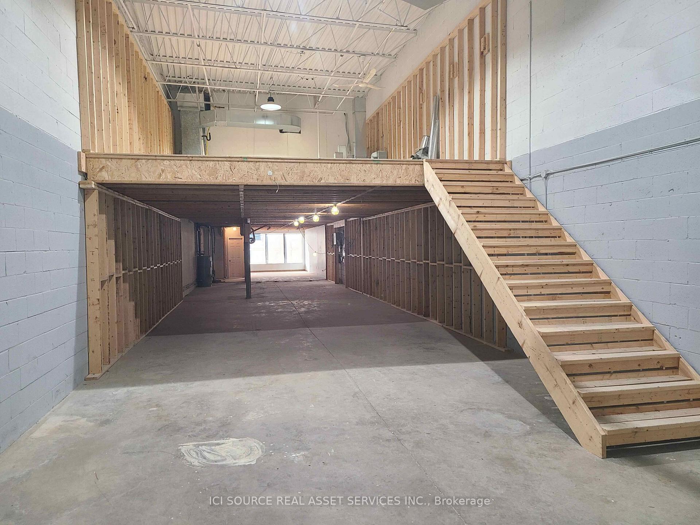
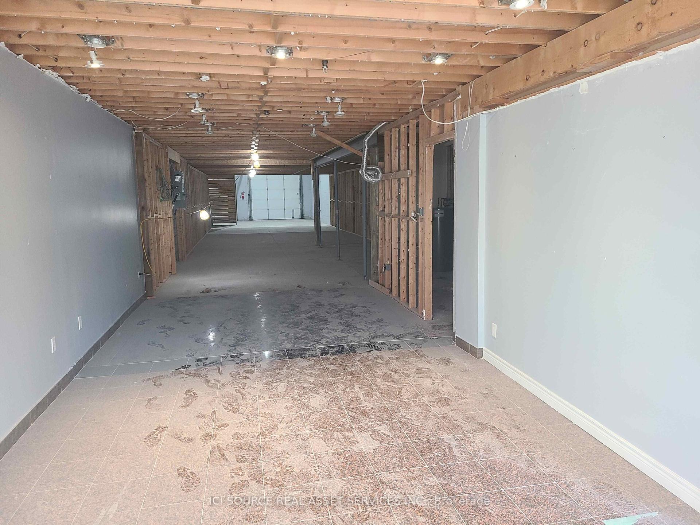
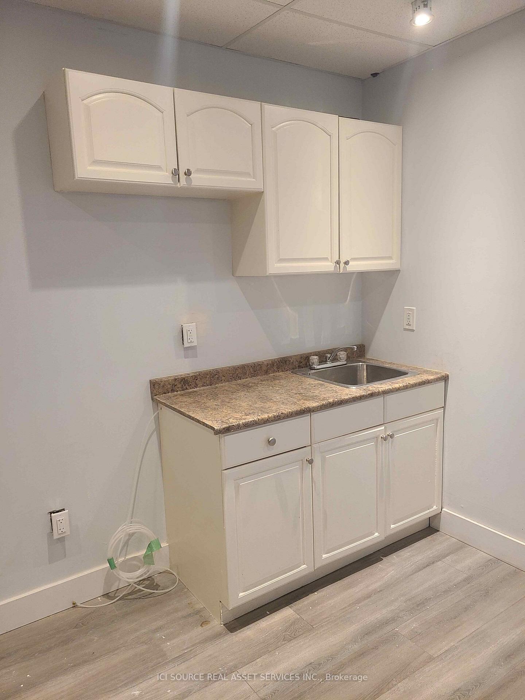
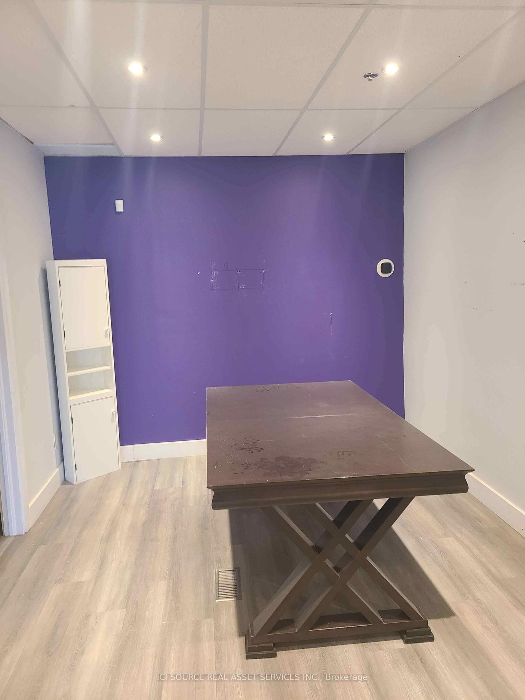
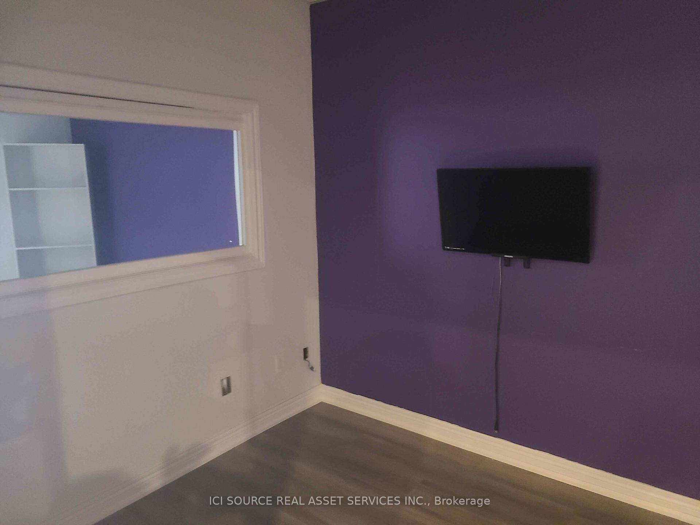
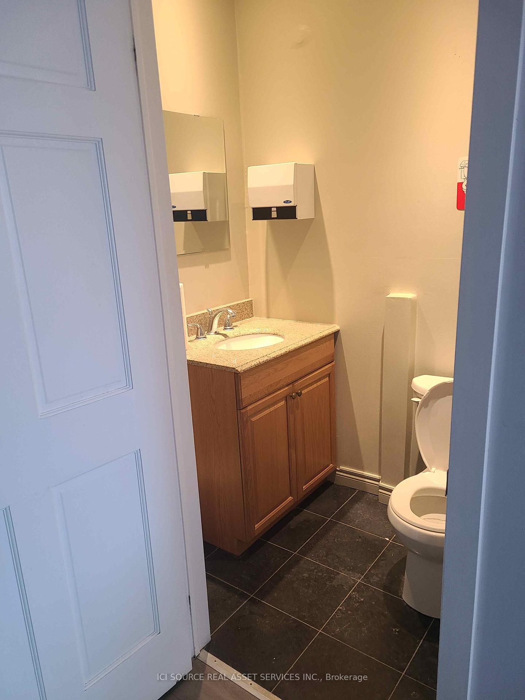
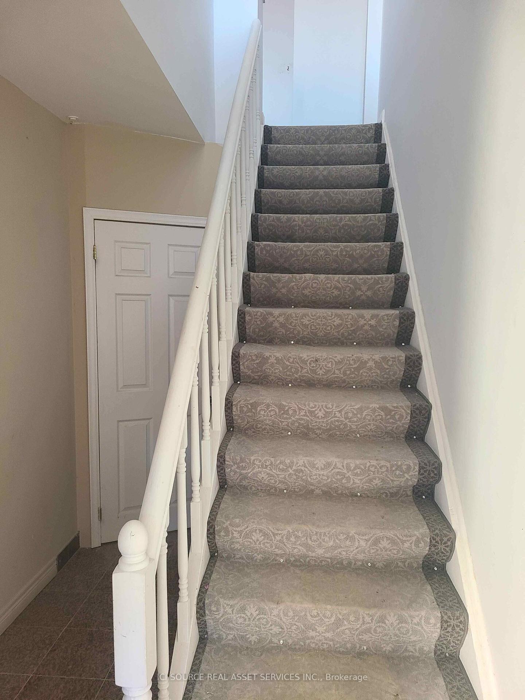











| 2 storey commercial unit for lease, 5 offices upstairs, newer ground floor furnace with water heater, 1 washroom upstairs, extended upper floor mezzanine with rear staircase for storage or additional office space, 1 rear ground level roll up door with man door, front foyer with 2 separate entrances if required, unit can be turned into legal separate units. condo unit, signage and parking available. |
| Extras: 3,150 sq feet at $19 plus TMI with Condo fees, land taxes, water. Disposal bin and utilities.*For Additional Property Details Click The Brochure Icon Below* |
| Price | $19 |
| Minimum Rental Term: | 36 |
| Maximum Rental Term: | 60 |
| Taxes: | $4733.83 |
| Tax Type: | Annual |
| Occupancy by: | Vacant |
| Address: | 410 Chrislea Rd , Unit 12, Vaughan, L4L 8B5, Ontario |
| Apt/Unit: | 12 |
| Postal Code: | L4L 8B5 |
| Province/State: | Ontario |
| Lot Size: | 20.00 x 160.00 (Feet) |
| Directions/Cross Streets: | Weston Rd |
| Category: | Industrial Condo |
| Building Percentage: | N |
| Total Area: | 3150.00 |
| Total Area Code: | Sq Ft |
| Office/Appartment Area: | 37 |
| Office/Appartment Area Code: | Sq Metres |
| Industrial Area: | 63 |
| Office/Appartment Area Code: | Sq Metres |
| Sprinklers: | Y |
| Rail: | N |
| Clear Height Feet: | 8 |
| Truck Level Shipping Doors #: | 0 |
| Double Man Shipping Doors #: | 0 |
| Drive-In Level Shipping Doors #: | 1 |
| Height Feet: | 20 |
| Width Feet: | 12 |
| Grade Level Shipping Doors #: | 0 |
| Heat Type: | Gas Forced Air Open |
| Central Air Conditioning: | Y |
| Elevator Lift: | None |
| Sewers: | San+Storm |
| Water: | Municipal |
| Although the information displayed is believed to be accurate, no warranties or representations are made of any kind. |
| ICI SOURCE REAL ASSET SERVICES INC. |
- Listing -1 of 0
|
|

Dir:
1-866-382-2968
Bus:
416-548-7854
Fax:
416-981-7184
| Book Showing | Email a Friend |
Jump To:
At a Glance:
| Type: | Com - Industrial |
| Area: | York |
| Municipality: | Vaughan |
| Neighbourhood: | West Woodbridge Industrial Area |
| Style: | |
| Lot Size: | 20.00 x 160.00(Feet) |
| Approximate Age: | |
| Tax: | $4,733.83 |
| Maintenance Fee: | $0 |
| Beds: | |
| Baths: | |
| Garage: | 0 |
| Fireplace: | |
| Air Conditioning: | |
| Pool: |
Locatin Map:

Listing added to your favorite list
Looking for resale homes?

By agreeing to Terms of Use, you will have ability to search up to 249920 listings and access to richer information than found on REALTOR.ca through my website.
- Color Examples
- Red
- Magenta
- Gold
- Black and Gold
- Dark Navy Blue And Gold
- Cyan
- Black
- Purple
- Gray
- Blue and Black
- Orange and Black
- Green
- Device Examples


