$2,800
Available - For Rent
Listing ID: W11884424
4889 Kimbermount Ave , Unit 707, Mississauga, L5M 7R9, Ontario
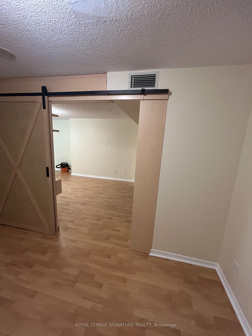

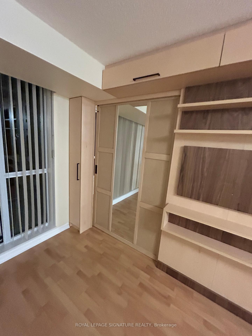
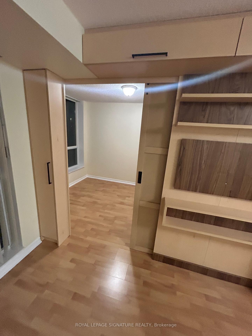
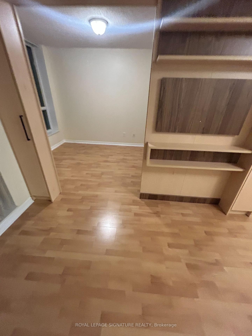
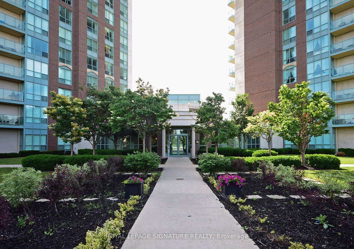
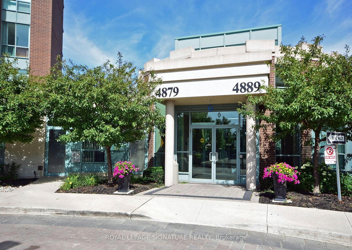
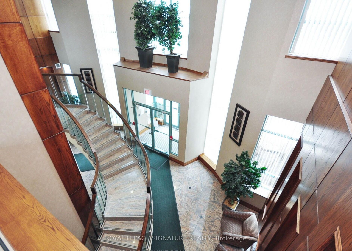
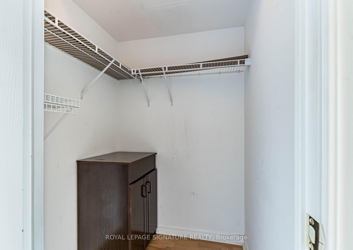
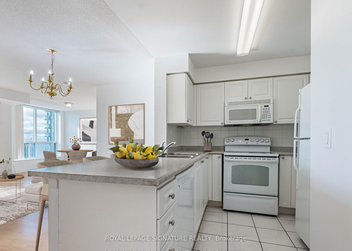
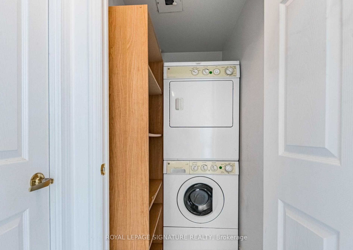
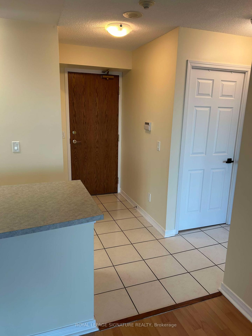
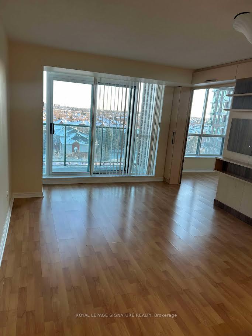
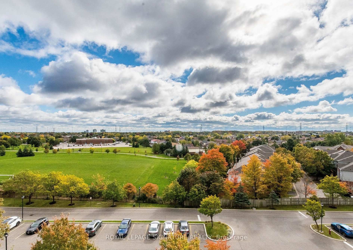
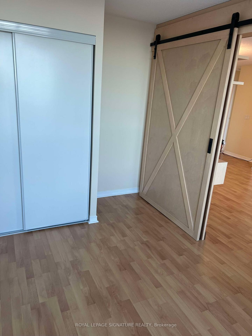
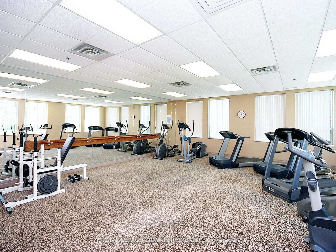
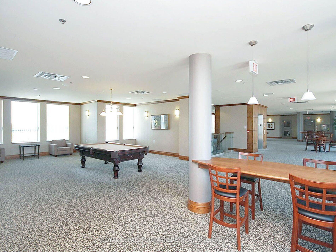
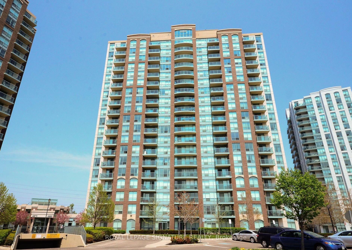
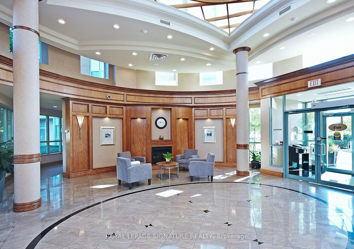
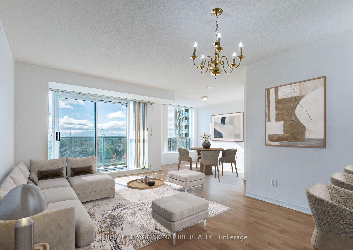
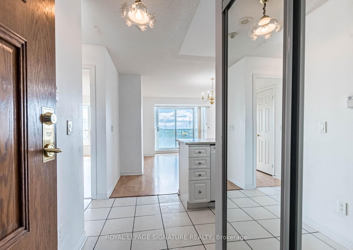
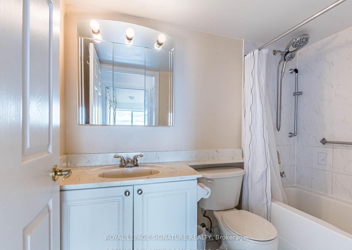
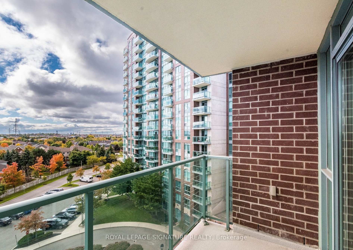
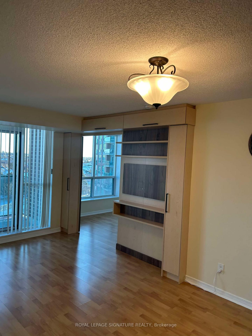
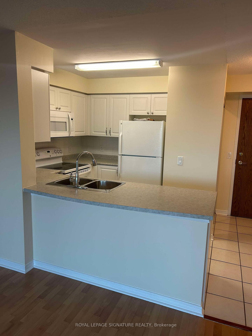
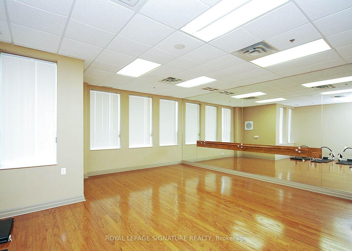
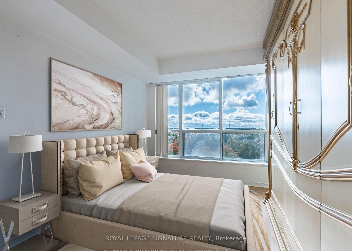
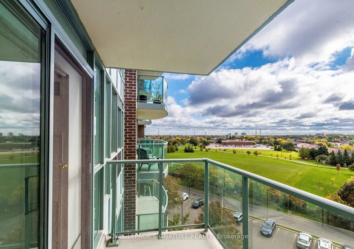
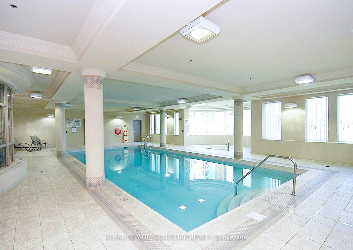
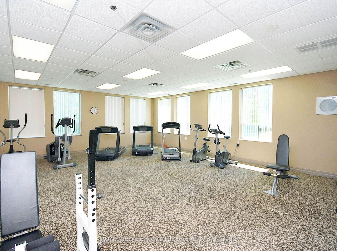
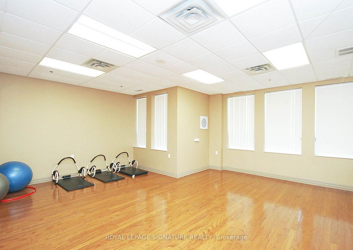
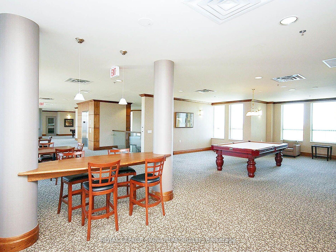
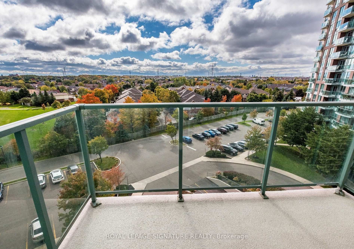
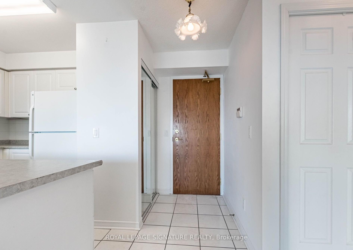
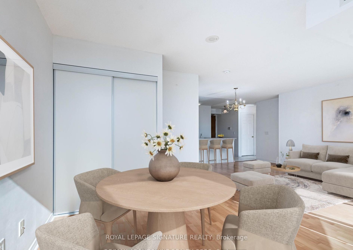
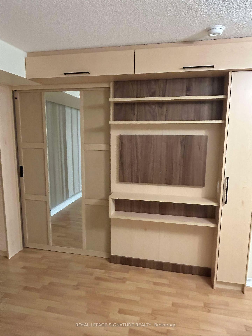
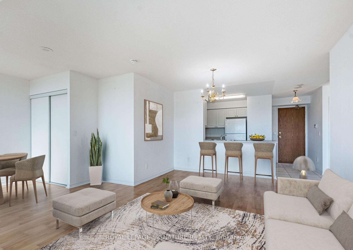
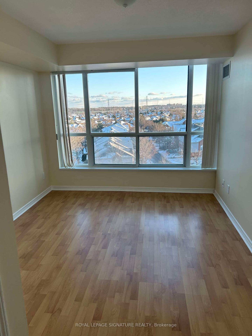
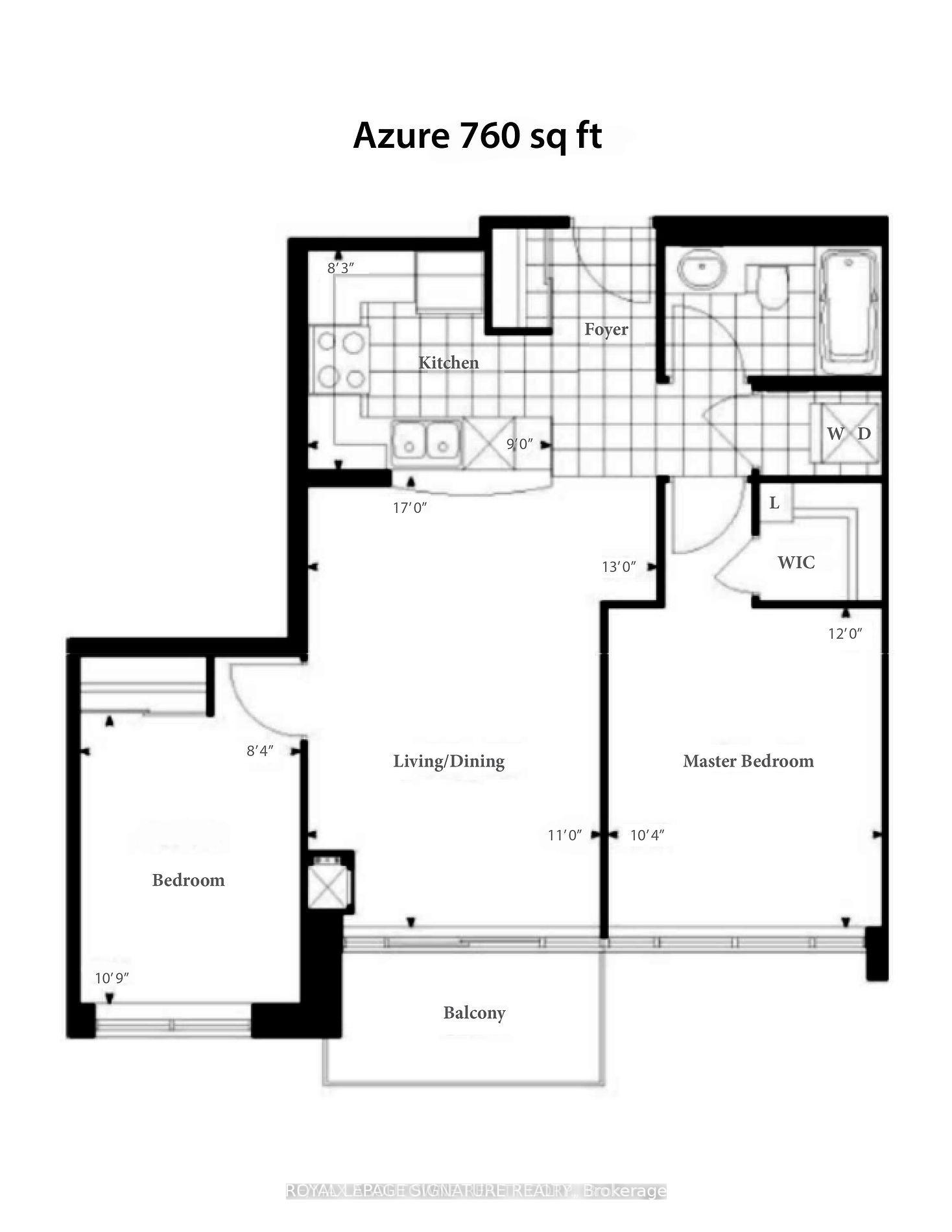
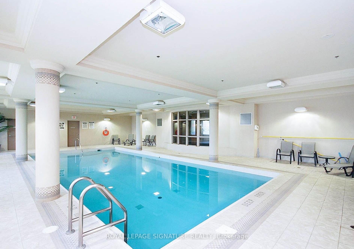
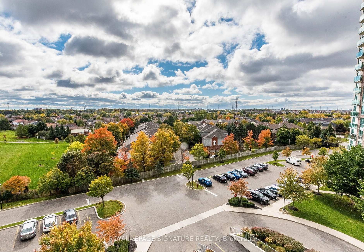









































| This charming condo comes with all utilities (Heat/AC, Hydro & Water) Included in the monthly rent! It has recently been upgraded with a beautiful entertainment unit featuring trendy new sliding barn doors!The entertainment unit adds a stylish touch to the living room and compliments the overall design of the space.The unit adds a stylish touch to the living room and complements the overall design of the space. This 2-bedroom suite features an open concept ploor plan with loads of natural light and a large eat-in kitchen with a breakfast bar overlooking the dinning and large window with beautiful unobstructed park views. In this ideal layout both bedrooms are on opposite sides of the living/dining room. The large primary bedroom can easily fit a King size bed and features its own walk-in closet. The building features excellent amenities such as 24 hr concierge, gyms, 2 party rooms with kitchen, 2 pool tables, pool (under renovation), saunas, rooftop terrace with bbqs & plenty of visitor parking. This suite features beautiful unobstructed South East Views. The open balcony overlooks John C Pallet Park. Located steps to public transit, Credit Valley Hospital, Erin Mills Town Centre, and elementary and secondary schools. |
| Extras: Locker and One (1) underground parking included. Heat/AC, Hydro and Water are included in the rent. |
| Price | $2,800 |
| Address: | 4889 Kimbermount Ave , Unit 707, Mississauga, L5M 7R9, Ontario |
| Province/State: | Ontario |
| Condo Corporation No | PSCP |
| Level | 7 |
| Unit No | 07 |
| Locker No | 132 |
| Directions/Cross Streets: | EGLINTON AVE W & GLEN ERIN DR. |
| Rooms: | 7 |
| Bedrooms: | 2 |
| Bedrooms +: | |
| Kitchens: | 1 |
| Family Room: | N |
| Basement: | None |
| Furnished: | N |
| Approximatly Age: | 16-30 |
| Property Type: | Condo Apt |
| Style: | Apartment |
| Exterior: | Brick |
| Garage Type: | Underground |
| Garage(/Parking)Space: | 1.00 |
| Drive Parking Spaces: | 0 |
| Park #1 | |
| Parking Spot: | 62 |
| Parking Type: | Exclusive |
| Legal Description: | B |
| Exposure: | Se |
| Balcony: | Open |
| Locker: | Exclusive |
| Pet Permited: | Restrict |
| Retirement Home: | N |
| Approximatly Age: | 16-30 |
| Approximatly Square Footage: | 700-799 |
| Building Amenities: | Gym, Party/Meeting Room, Recreation Room, Rooftop Deck/Garden, Sauna, Visitor Parking |
| Property Features: | Park, Public Transit, Rec Centre, School, Wooded/Treed |
| CAC Included: | Y |
| Hydro Included: | Y |
| Water Included: | Y |
| Heat Included: | Y |
| Parking Included: | Y |
| Building Insurance Included: | Y |
| Fireplace/Stove: | N |
| Heat Source: | Gas |
| Heat Type: | Forced Air |
| Central Air Conditioning: | Central Air |
| Central Vac: | N |
| Laundry Level: | Main |
| Elevator Lift: | Y |
| Although the information displayed is believed to be accurate, no warranties or representations are made of any kind. |
| ROYAL LEPAGE SIGNATURE REALTY |
- Listing -1 of 0
|
|

Dir:
1-866-382-2968
Bus:
416-548-7854
Fax:
416-981-7184
| Book Showing | Email a Friend |
Jump To:
At a Glance:
| Type: | Condo - Condo Apt |
| Area: | Peel |
| Municipality: | Mississauga |
| Neighbourhood: | Central Erin Mills |
| Style: | Apartment |
| Lot Size: | x () |
| Approximate Age: | 16-30 |
| Tax: | $0 |
| Maintenance Fee: | $0 |
| Beds: | 2 |
| Baths: | 1 |
| Garage: | 1 |
| Fireplace: | N |
| Air Conditioning: | |
| Pool: |
Locatin Map:

Listing added to your favorite list
Looking for resale homes?

By agreeing to Terms of Use, you will have ability to search up to 249920 listings and access to richer information than found on REALTOR.ca through my website.
- Color Examples
- Red
- Magenta
- Gold
- Black and Gold
- Dark Navy Blue And Gold
- Cyan
- Black
- Purple
- Gray
- Blue and Black
- Orange and Black
- Green
- Device Examples


