$2,950
Available - For Rent
Listing ID: C11884587
181 Sheppard Ave East , Unit 429, Toronto, M2N 3A6, Ontario
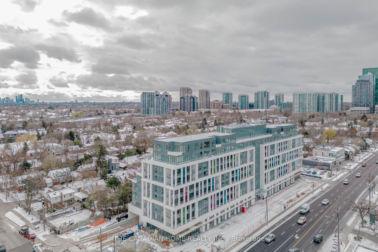
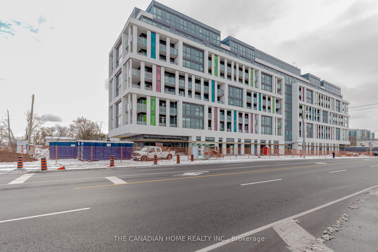
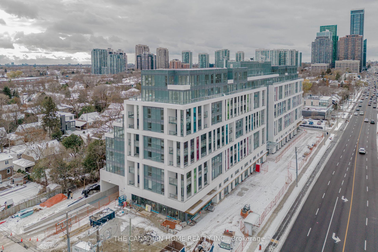
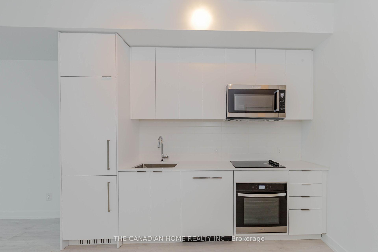
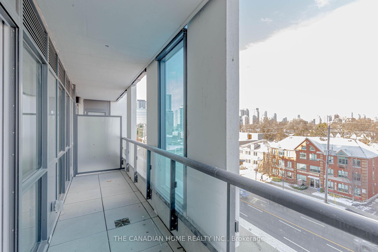
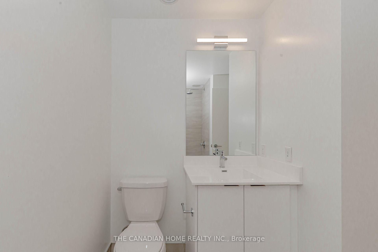
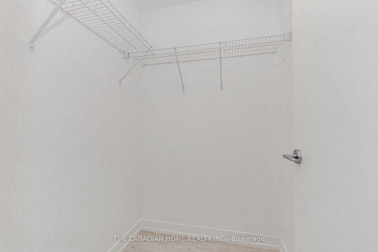
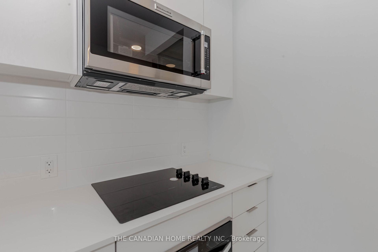
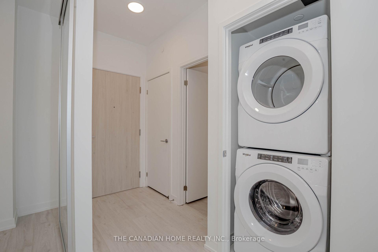
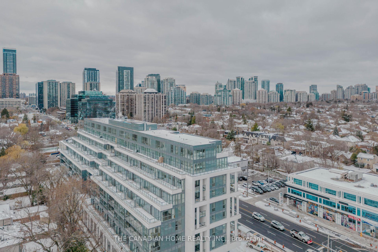

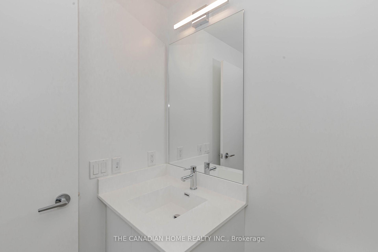
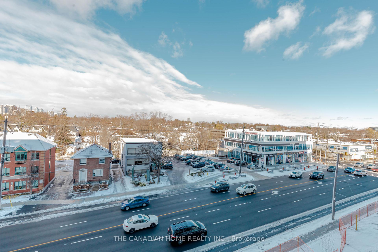
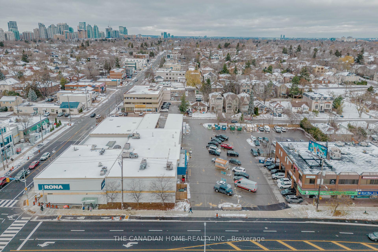
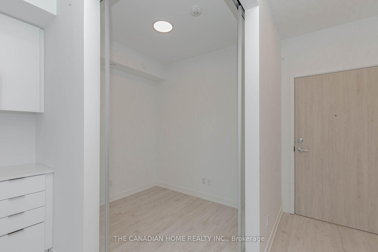
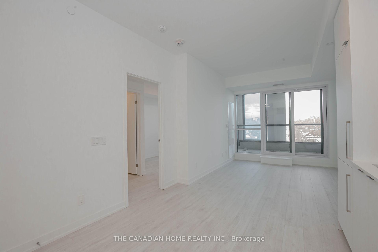
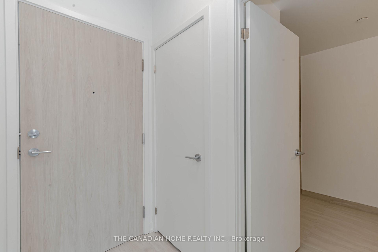
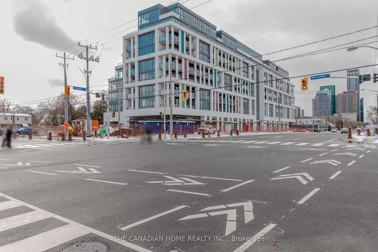
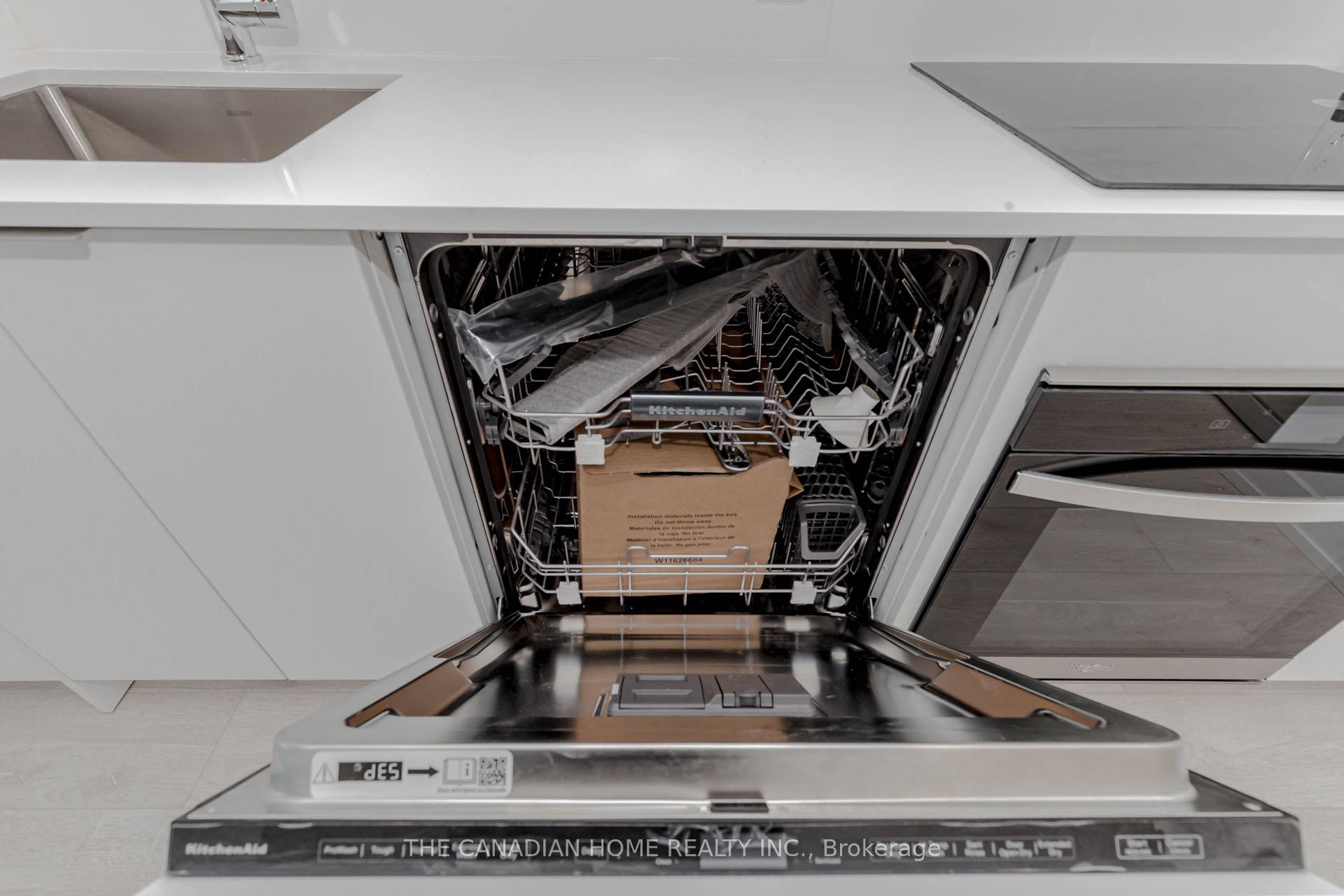
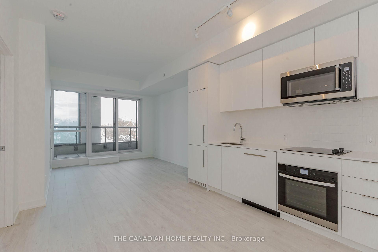
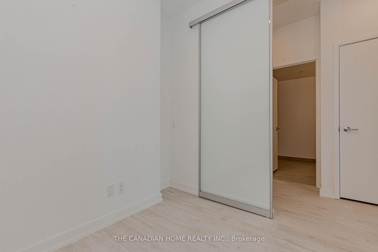
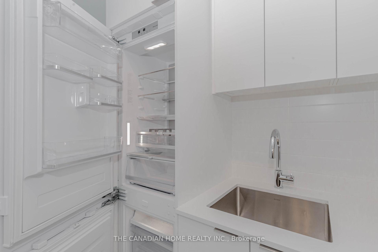
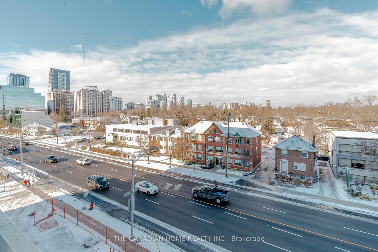
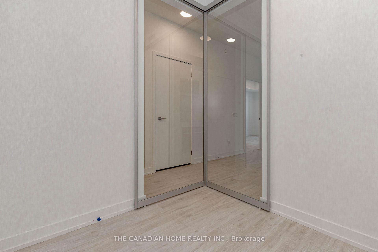
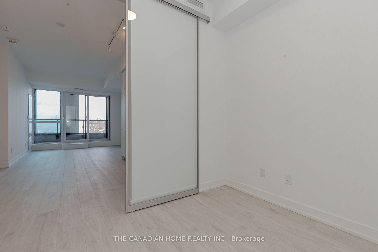
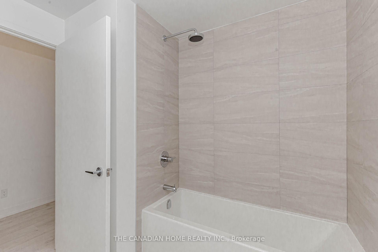
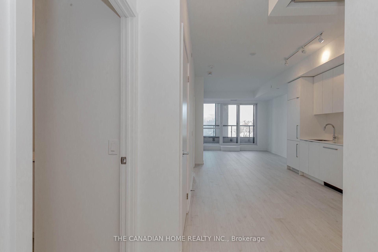
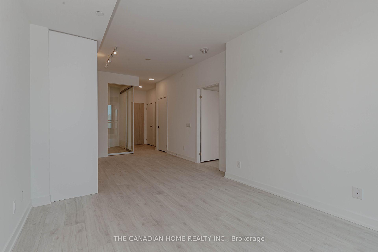
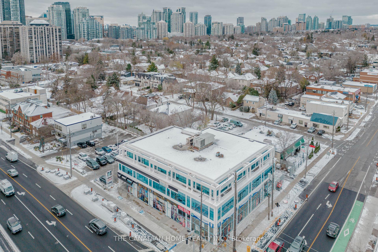
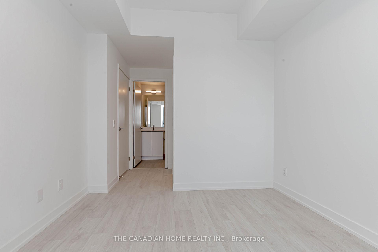
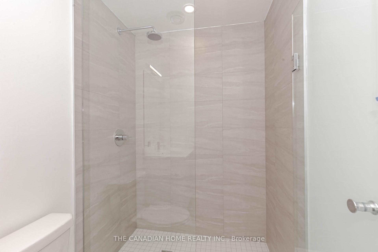
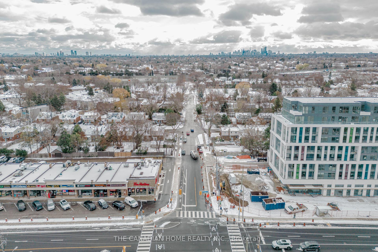

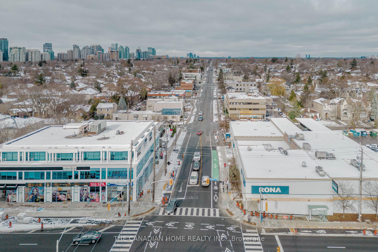
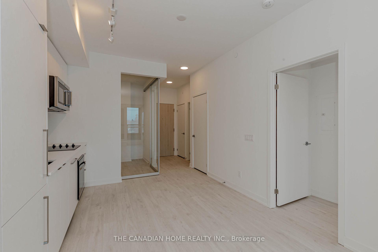
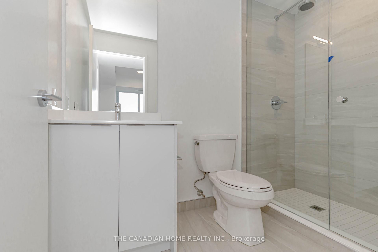

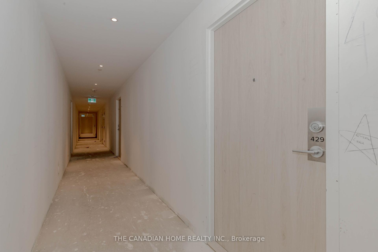
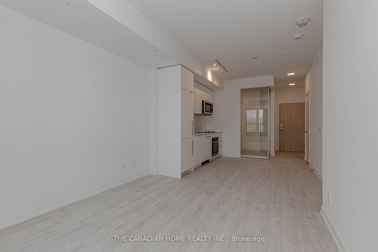
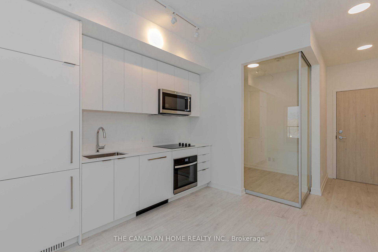








































| Location.. Location!! Welcome to this Luxurious Brand New, Never Lived, bright & spacious 1 Bedroom, 1 Spacious Den, 2 Full Wash Room condo with soaring 9 foot ceilings and an open balcony perfect for enjoying city views! Located in the heart of Willowdale East, this unit is ideal for modern urban living. This Stylish Unit comes with 656 Square Feet of Interior Living Space Plus a very spacious Balcony with 102 Square Feet.This Stunning unit is equipped with Whirlpool and kitchen Aid appliances including B/I fridge & Dishwasher, B/I cook top, microwave hood fan combo, front load washer and dryer. The Master Bed Room is Spacious and has a large walk in closet, an ensuite 3 piece washroom with standing shower. This Unit Has High Ceilings And Upgrades Throughout. The Den is spacious and can be used as a 2 nd Bed Room. 181 Sheppard is equipped with Most Modern amenities like Co-working space,Meeting Rooms, Private Work Rooms, Entertainment Lounge, Movie Nook, Library in the Ground Floor. The Second Floor amenities includes Fitness Studio, Yoga Room, Free Weights, Outdoor Fitness, Event Lounge, Private Dining/Lounge,Outdoor Dining/Lounge etc..Stunning Just walk to Sheppard-Yonge subway station and nearby bus stops, commuting is quick and easy. Enjoy the vibrant neighbourhood with parks, shopping, and dining options just steps away. Close to Cineplex, York University, Toronto Public Library, major schools, with quick access to Hwy401 & 407. |
| Extras: Premium North York location ..Brand New & Spacious. 2 Full Wash Rooms. Modern Appliances. Big Balcony. 1 Parking & 1 Locker. Close to Subway & TTC. Close to Premium Shopping malls, Schools, Universities & Parks. Don't Miss out...... |
| Price | $2,950 |
| Address: | 181 Sheppard Ave East , Unit 429, Toronto, M2N 3A6, Ontario |
| Province/State: | Ontario |
| Condo Corporation No | TSCC |
| Level | 4 |
| Unit No | 29 |
| Directions/Cross Streets: | Sheppard Avenue and Willowdale |
| Rooms: | 6 |
| Bedrooms: | 1 |
| Bedrooms +: | 1 |
| Kitchens: | 1 |
| Family Room: | N |
| Basement: | None |
| Furnished: | N |
| Approximatly Age: | New |
| Property Type: | Condo Apt |
| Style: | Apartment |
| Exterior: | Brick |
| Garage Type: | None |
| Garage(/Parking)Space: | 0.00 |
| Drive Parking Spaces: | 1 |
| Park #1 | |
| Parking Spot: | 58 |
| Parking Type: | Exclusive |
| Legal Description: | P2 |
| Exposure: | N |
| Balcony: | Open |
| Locker: | Owned |
| Pet Permited: | Restrict |
| Approximatly Age: | New |
| Approximatly Square Footage: | 600-699 |
| Building Amenities: | Bike Storage, Exercise Room, Games Room, Gym, Media Room, Visitor Parking |
| Property Features: | Hospital, Park, Place Of Worship, Public Transit, School, School Bus Route |
| CAC Included: | Y |
| Common Elements Included: | Y |
| Heat Included: | Y |
| Parking Included: | Y |
| Building Insurance Included: | Y |
| Fireplace/Stove: | N |
| Heat Source: | Gas |
| Heat Type: | Forced Air |
| Central Air Conditioning: | Central Air |
| Laundry Level: | Main |
| Ensuite Laundry: | Y |
| Elevator Lift: | Y |
| Although the information displayed is believed to be accurate, no warranties or representations are made of any kind. |
| THE CANADIAN HOME REALTY INC. |
- Listing -1 of 0
|
|

Dir:
1-866-382-2968
Bus:
416-548-7854
Fax:
416-981-7184
| Virtual Tour | Book Showing | Email a Friend |
Jump To:
At a Glance:
| Type: | Condo - Condo Apt |
| Area: | Toronto |
| Municipality: | Toronto |
| Neighbourhood: | Willowdale East |
| Style: | Apartment |
| Lot Size: | x () |
| Approximate Age: | New |
| Tax: | $0 |
| Maintenance Fee: | $0 |
| Beds: | 1+1 |
| Baths: | 2 |
| Garage: | 0 |
| Fireplace: | N |
| Air Conditioning: | |
| Pool: |
Locatin Map:

Listing added to your favorite list
Looking for resale homes?

By agreeing to Terms of Use, you will have ability to search up to 249920 listings and access to richer information than found on REALTOR.ca through my website.
- Color Examples
- Red
- Magenta
- Gold
- Black and Gold
- Dark Navy Blue And Gold
- Cyan
- Black
- Purple
- Gray
- Blue and Black
- Orange and Black
- Green
- Device Examples


