$1,198,000
Available - For Sale
Listing ID: C11884518
218 Queens Quay West , Unit 1002, Toronto, M5J 2Y6, Ontario
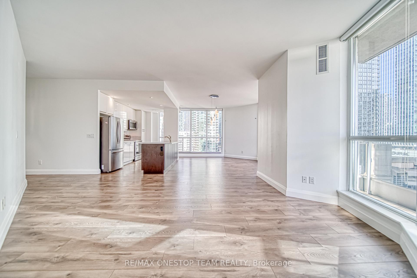
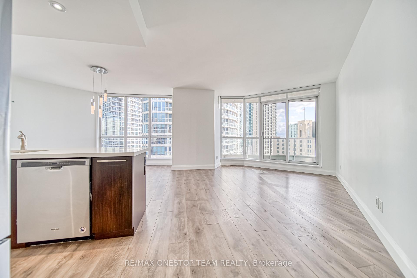
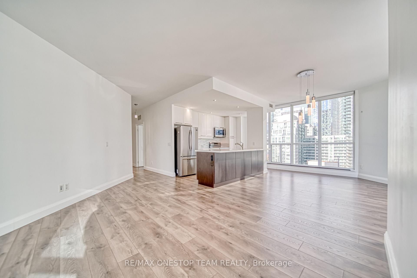
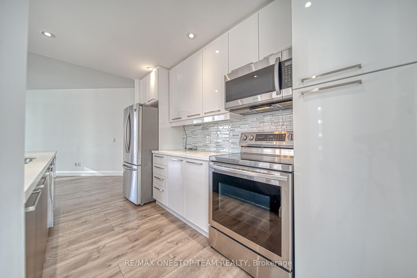
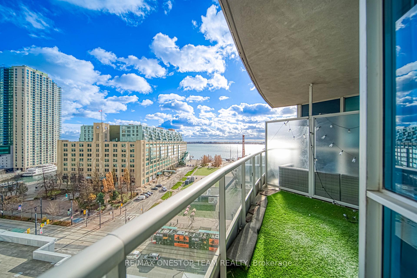
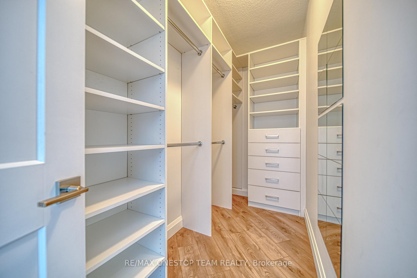
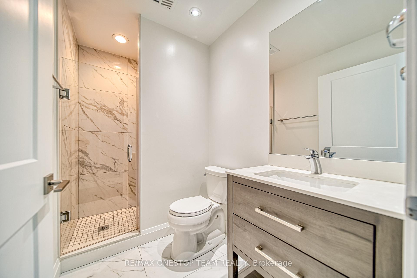

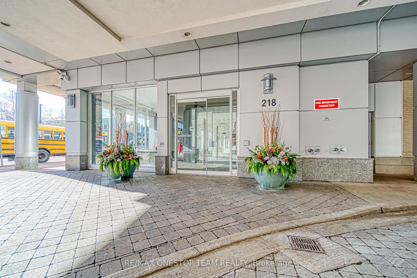
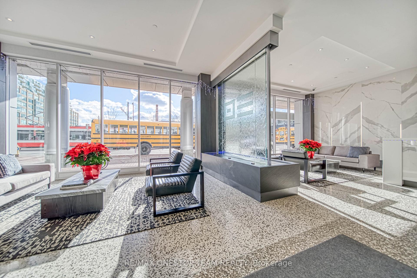
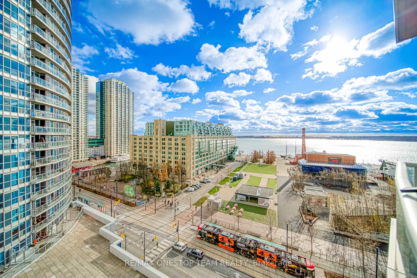
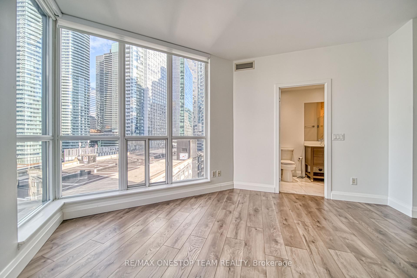
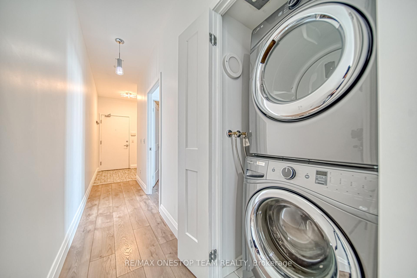
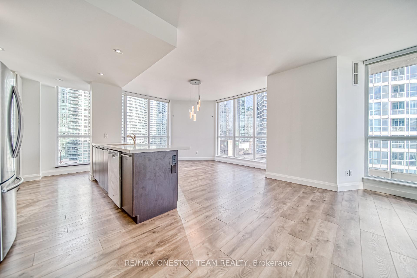
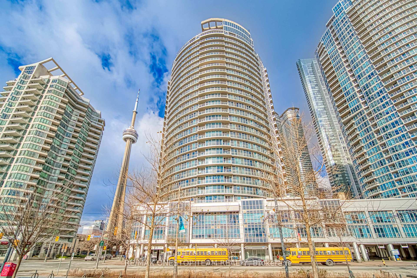
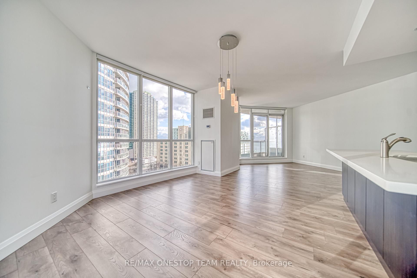
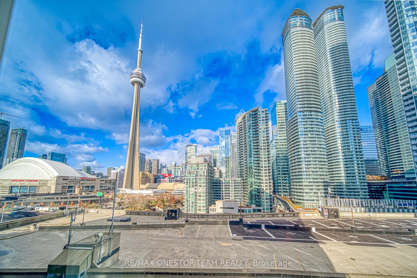
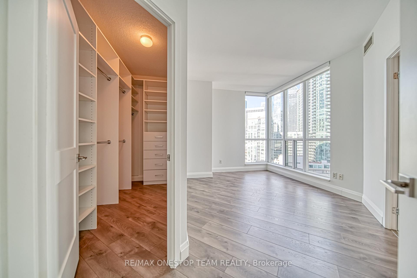
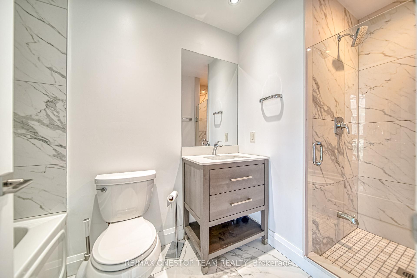
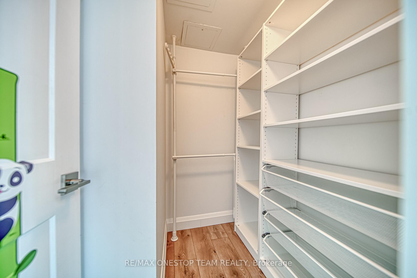
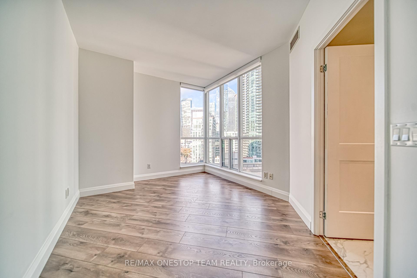
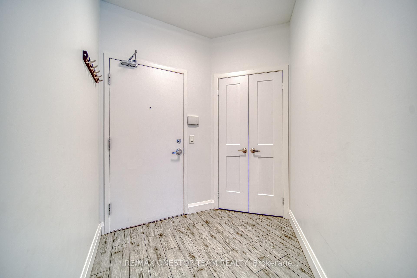
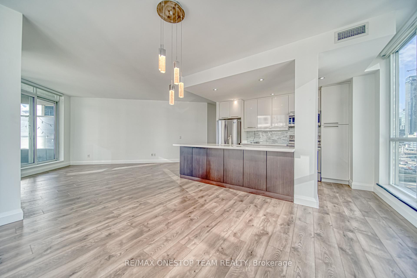
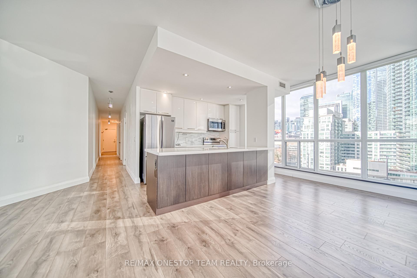
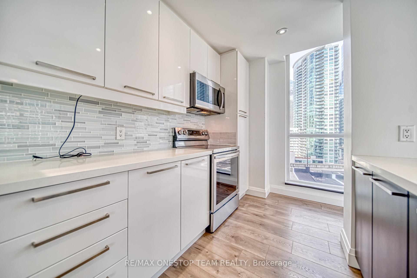
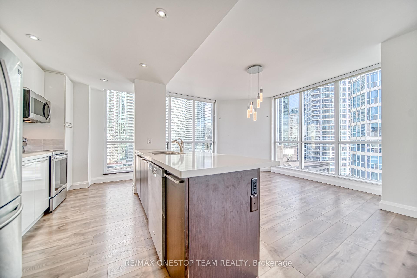
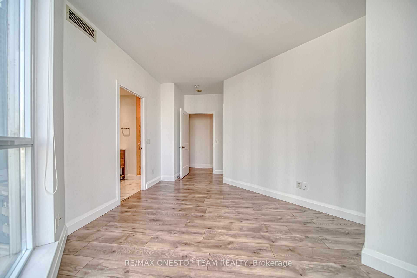
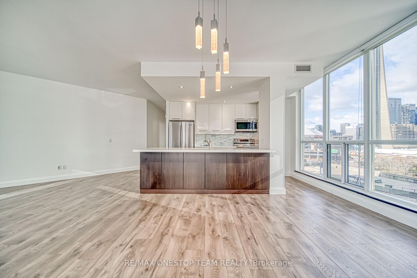
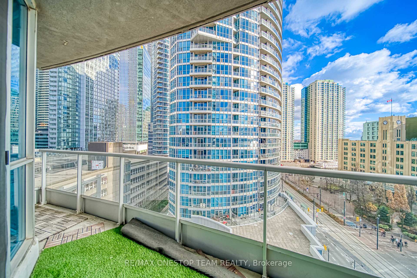
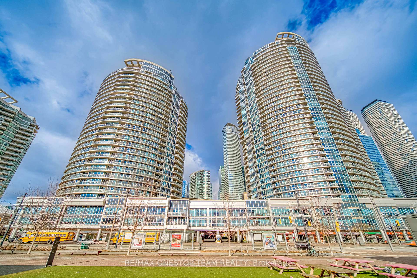
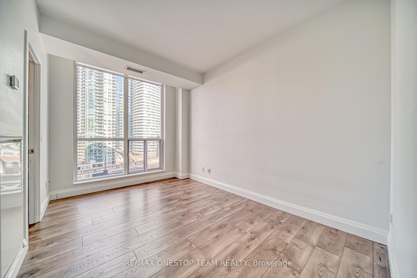
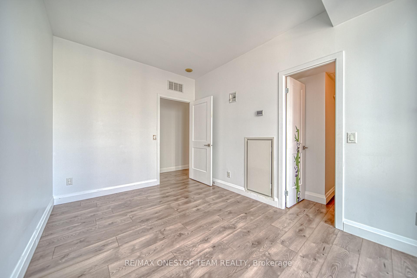
































| Rarely Offered Downtown Gem 1200 Sqft Corner Unit!Experience luxury in this spacious 2-bedroom, 2-bath corner suite with a large balcony offering breathtaking views. Wake up to a stunning cityscape and CN Tower views from the primary bedroom, and enjoy unobstructed lake and Harbourfront scenery from the living room and balcony. Beautifully renovated in 2020, this unit features smooth ceiling throughout, premium waterproof laminate flooring, a sleek open-concept kitchen with quartz countertops and stainless steel appliances, custom walk in closet in primary bedroom, reach on closets in second bedroom, and timelessly elegant bathrooms. With soaring 9-ft ceilings, this home blends style and functionality seamlessly. Prime location just steps from Scotiabank Arena, Rogers Centre, Ripleys Aquarium, Love Park, and convenient TTC access right outside. Walk to restaurants, grocery stores, Sugar Beach, the Island Ferry, and Union Station. Enjoy the Martin Goodman Trail and Porter Airlines for easy city and travel convenience. This is the perfect urban retreat for a growing family seeking vibrant downtown living! Don't miss out on this rare opportunity! |
| Extras: Fridge, Stove, Washer, Dryer, Microwave, B/I Dishwasher, All Electric Light fixture, Built-in closet in primary bedroom, Parking, Locker |
| Price | $1,198,000 |
| Taxes: | $4892.58 |
| Assessment Year: | 2024 |
| Maintenance Fee: | 1241.00 |
| Address: | 218 Queens Quay West , Unit 1002, Toronto, M5J 2Y6, Ontario |
| Province/State: | Ontario |
| Condo Corporation No | TSCC |
| Level | 10 |
| Unit No | 02 |
| Locker No | C112 |
| Directions/Cross Streets: | Queens Quay/York |
| Rooms: | 5 |
| Bedrooms: | 2 |
| Bedrooms +: | |
| Kitchens: | 1 |
| Family Room: | N |
| Basement: | None |
| Approximatly Age: | 16-30 |
| Property Type: | Condo Apt |
| Style: | Apartment |
| Exterior: | Concrete |
| Garage Type: | Underground |
| Garage(/Parking)Space: | 1.00 |
| Drive Parking Spaces: | 1 |
| Park #1 | |
| Parking Spot: | C-9 |
| Parking Type: | Owned |
| Exposure: | Se |
| Balcony: | Open |
| Locker: | Owned |
| Pet Permited: | Restrict |
| Approximatly Age: | 16-30 |
| Approximatly Square Footage: | 1200-1399 |
| Building Amenities: | Concierge, Guest Suites, Gym, Indoor Pool, Outdoor Pool, Rooftop Deck/Garden |
| Property Features: | Arts Centre, Clear View, Park, Public Transit, Waterfront |
| Maintenance: | 1241.00 |
| CAC Included: | Y |
| Water Included: | Y |
| Common Elements Included: | Y |
| Heat Included: | Y |
| Parking Included: | Y |
| Building Insurance Included: | Y |
| Fireplace/Stove: | N |
| Heat Source: | Gas |
| Heat Type: | Forced Air |
| Central Air Conditioning: | Central Air |
| Laundry Level: | Main |
| Ensuite Laundry: | Y |
$
%
Years
This calculator is for demonstration purposes only. Always consult a professional
financial advisor before making personal financial decisions.
| Although the information displayed is believed to be accurate, no warranties or representations are made of any kind. |
| RE/MAX ONESTOP TEAM REALTY |
- Listing -1 of 0
|
|

Dir:
1-866-382-2968
Bus:
416-548-7854
Fax:
416-981-7184
| Virtual Tour | Book Showing | Email a Friend |
Jump To:
At a Glance:
| Type: | Condo - Condo Apt |
| Area: | Toronto |
| Municipality: | Toronto |
| Neighbourhood: | Waterfront Communities C1 |
| Style: | Apartment |
| Lot Size: | x () |
| Approximate Age: | 16-30 |
| Tax: | $4,892.58 |
| Maintenance Fee: | $1,241 |
| Beds: | 2 |
| Baths: | 2 |
| Garage: | 1 |
| Fireplace: | N |
| Air Conditioning: | |
| Pool: |
Locatin Map:
Payment Calculator:

Listing added to your favorite list
Looking for resale homes?

By agreeing to Terms of Use, you will have ability to search up to 249920 listings and access to richer information than found on REALTOR.ca through my website.
- Color Examples
- Red
- Magenta
- Gold
- Black and Gold
- Dark Navy Blue And Gold
- Cyan
- Black
- Purple
- Gray
- Blue and Black
- Orange and Black
- Green
- Device Examples


