$875,000
Available - For Sale
Listing ID: X11884328
580 SUNLIT Circ , Orleans - Cumberland and Area, K4A 0V4, Ontario
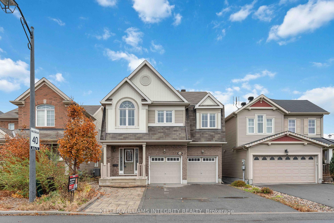
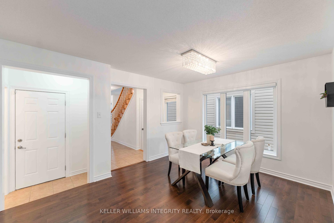
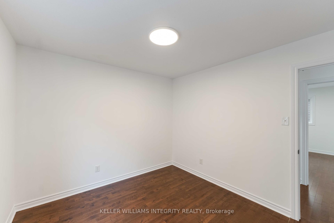
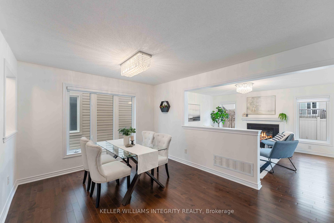
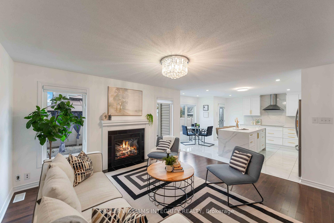
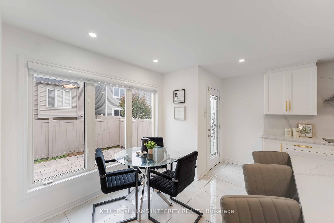
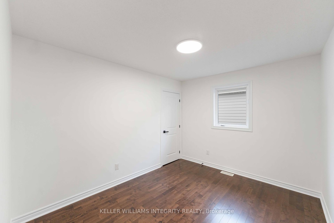
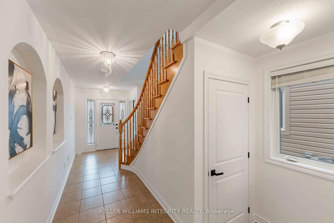
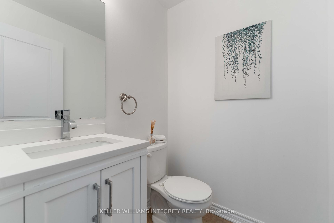
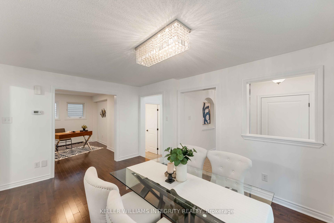
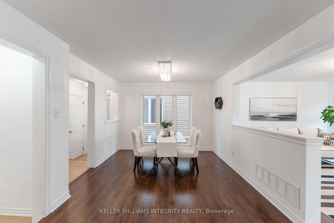
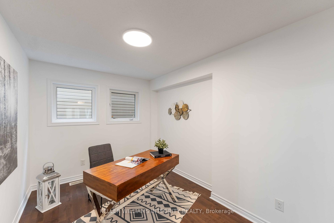
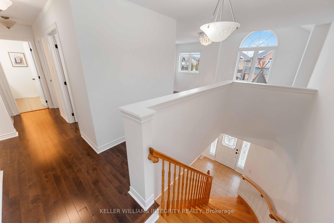
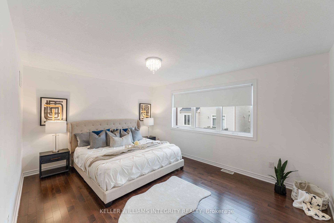
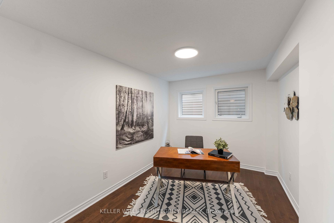
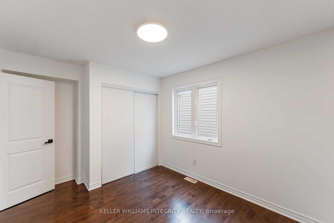
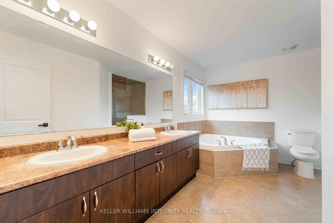
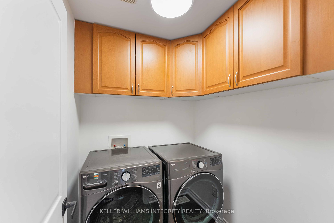
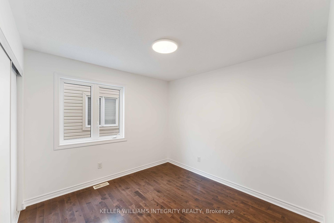
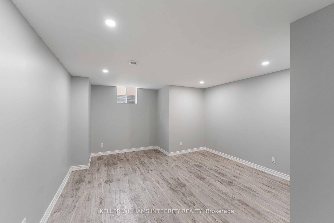
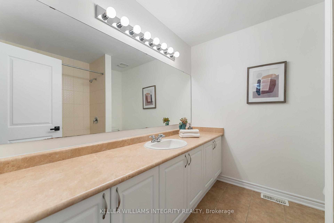
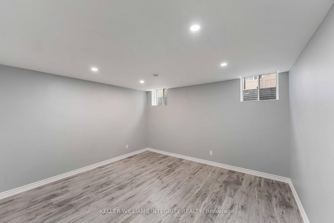
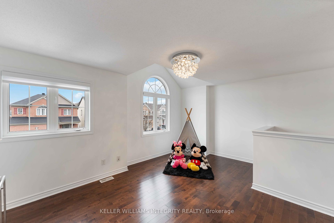
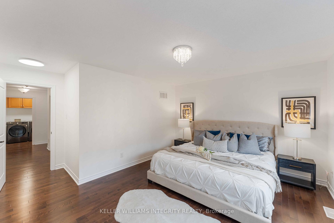
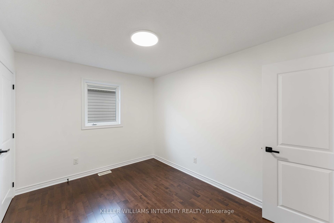
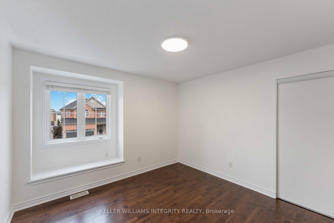
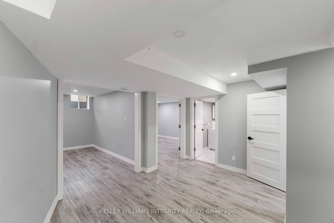
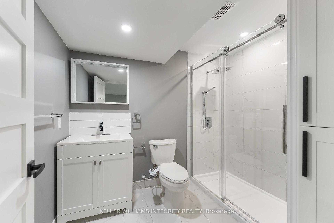
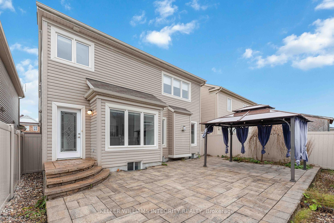
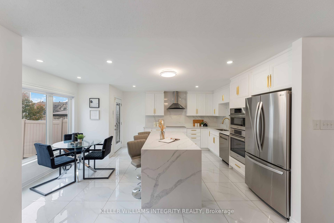
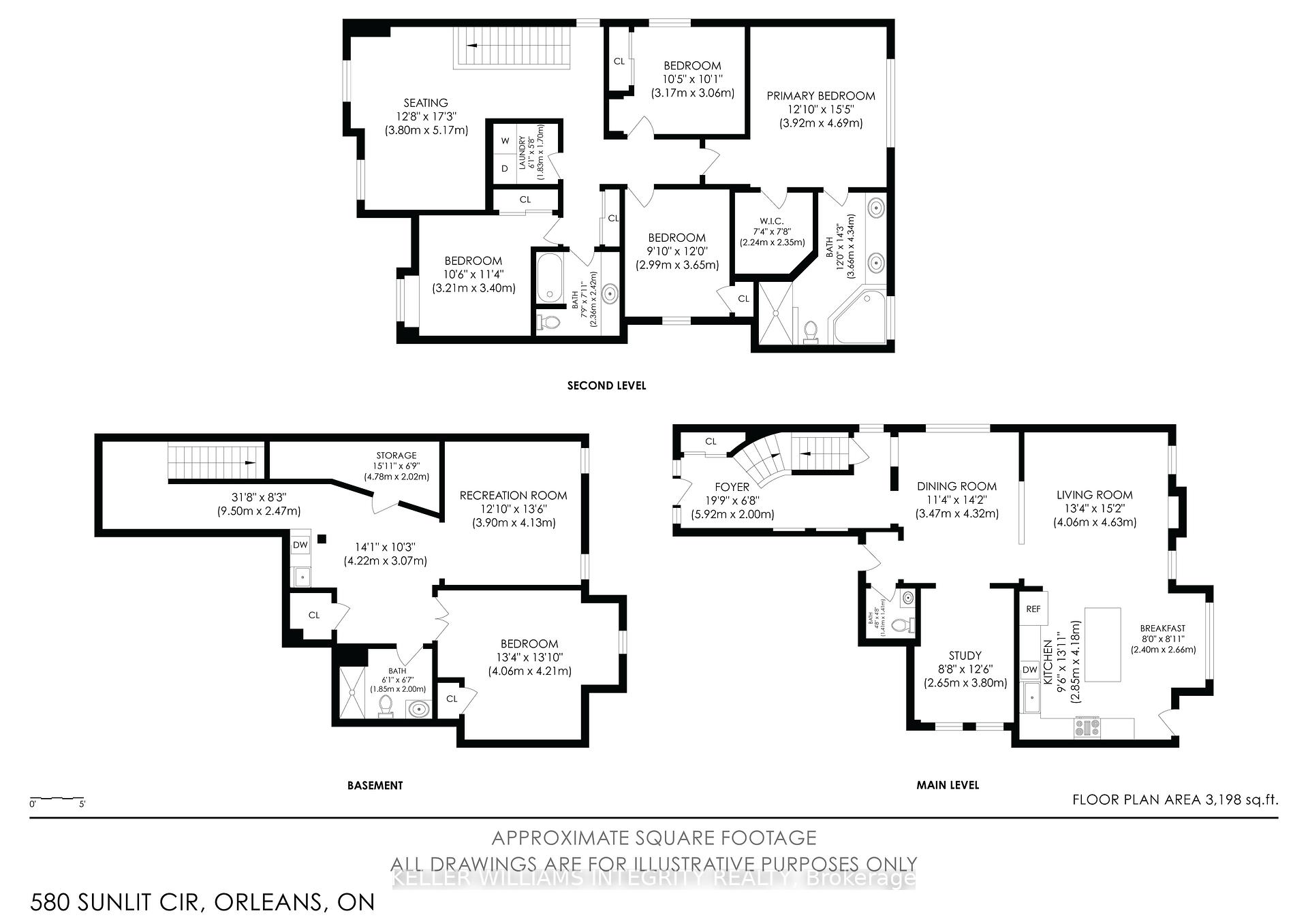
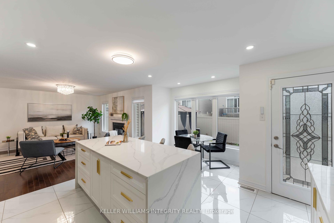
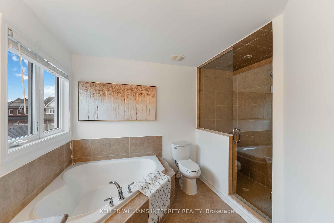
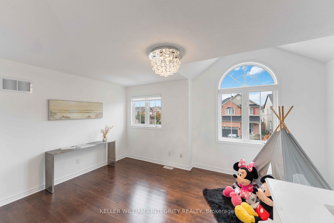
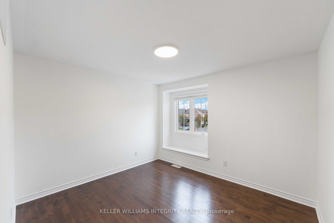
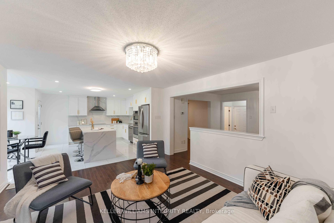
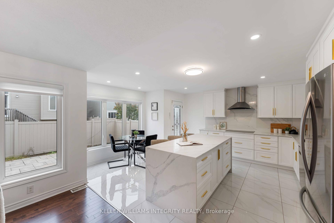
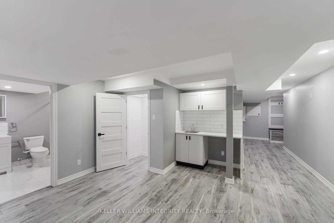
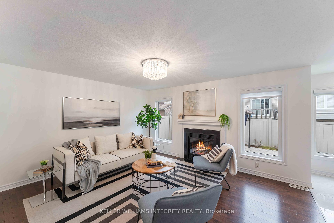
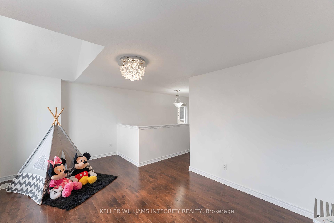
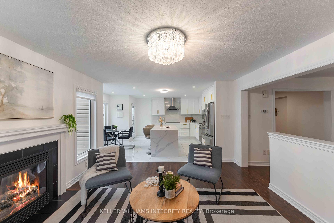
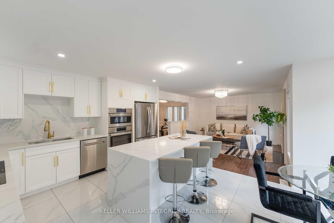
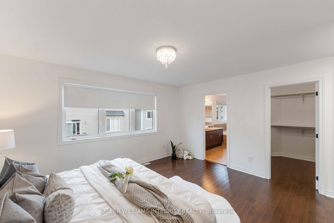
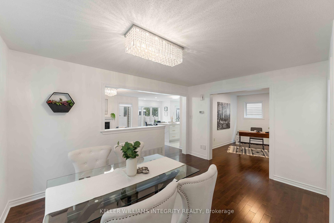
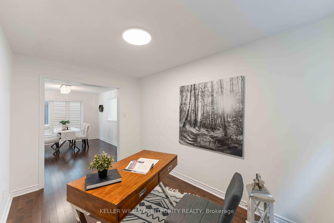
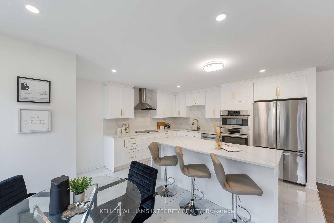
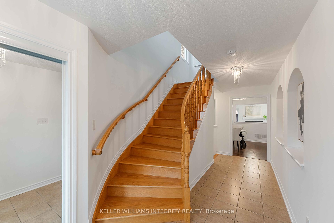















































| Welcome to this stunning executive 2012 built single home located in the Summerside community in Orleans. This features model 4+1 bedroom + a 2nd level loft and 3.5 bath. Main level features welcoming front entrance with hardwood staircase. This meticulously maintained home features hardwood floors on the main and second level, gas fireplace, spacious open concept living room/dining room and a main level den. The upgraded gourmet kitchen is a chef's dream, with stainless steel appliances and a large island with quartz countertops that's perfect for entertaining. The second floor holds a spacious loft and a large primary bedroom with a walk-in closet and a 5 piece ensuite with separate soaker tub & walk-in shower. 3 other good-sized bedrooms and a laundry room are also located on the second floor. Basement is fully finished with a spacious family room, kitchenette, 3 piece full bath and a bedroom, with the exception of Separate entrance, the basement is suited for rental income. A separate side entrance may be constructed at the buyers absolute cost and responsibility - buyer is to verify all requirements/approval. Fully fenced backyard. Great location to raise a family - close to schools, parks, transit, shopping and more! |
| Price | $875,000 |
| Taxes: | $5800.00 |
| Address: | 580 SUNLIT Circ , Orleans - Cumberland and Area, K4A 0V4, Ontario |
| Lot Size: | 36.06 x 88.48 (Feet) |
| Directions/Cross Streets: | From Brian Coburn, South on Portobello, turn east on Summer Days Walk, right on Soleil and right aga |
| Rooms: | 9 |
| Rooms +: | 2 |
| Bedrooms: | 4 |
| Bedrooms +: | 1 |
| Kitchens: | 1 |
| Kitchens +: | 0 |
| Family Room: | Y |
| Basement: | Finished, Full |
| Property Type: | Detached |
| Style: | 2-Storey |
| Exterior: | Brick, Other |
| Garage Type: | Attached |
| (Parking/)Drive: | Available |
| Drive Parking Spaces: | 6 |
| Pool: | None |
| Property Features: | Park, Public Transit |
| Fireplace/Stove: | Y |
| Heat Source: | Gas |
| Heat Type: | Forced Air |
| Central Air Conditioning: | Central Air |
| Central Vac: | N |
| Laundry Level: | Upper |
| Sewers: | Sewers |
| Water: | Municipal |
| Utilities-Cable: | Y |
| Utilities-Hydro: | Y |
| Utilities-Gas: | Y |
| Utilities-Telephone: | Y |
$
%
Years
This calculator is for demonstration purposes only. Always consult a professional
financial advisor before making personal financial decisions.
| Although the information displayed is believed to be accurate, no warranties or representations are made of any kind. |
| KELLER WILLIAMS INTEGRITY REALTY |
- Listing -1 of 0
|
|

Dir:
1-866-382-2968
Bus:
416-548-7854
Fax:
416-981-7184
| Virtual Tour | Book Showing | Email a Friend |
Jump To:
At a Glance:
| Type: | Freehold - Detached |
| Area: | Ottawa |
| Municipality: | Orleans - Cumberland and Area |
| Neighbourhood: | 1119 - Notting Hill/Summerside |
| Style: | 2-Storey |
| Lot Size: | 36.06 x 88.48(Feet) |
| Approximate Age: | |
| Tax: | $5,800 |
| Maintenance Fee: | $0 |
| Beds: | 4+1 |
| Baths: | 4 |
| Garage: | 0 |
| Fireplace: | Y |
| Air Conditioning: | |
| Pool: | None |
Locatin Map:
Payment Calculator:

Listing added to your favorite list
Looking for resale homes?

By agreeing to Terms of Use, you will have ability to search up to 249920 listings and access to richer information than found on REALTOR.ca through my website.
- Color Examples
- Red
- Magenta
- Gold
- Black and Gold
- Dark Navy Blue And Gold
- Cyan
- Black
- Purple
- Gray
- Blue and Black
- Orange and Black
- Green
- Device Examples


