$199,900
Available - For Sale
Listing ID: X11883789
923 CENTER St , McNab/Braeside, K0A 1G0, Ontario
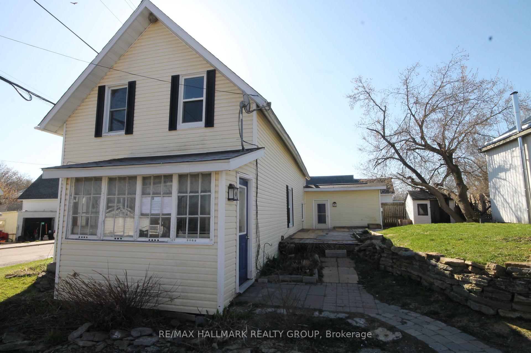
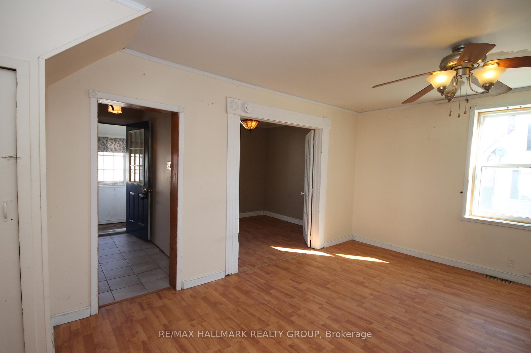

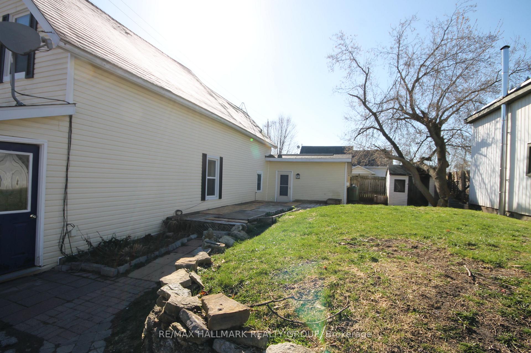
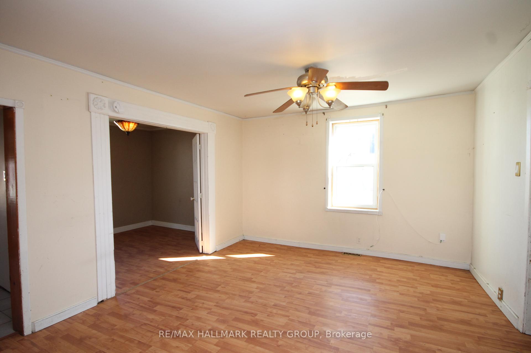
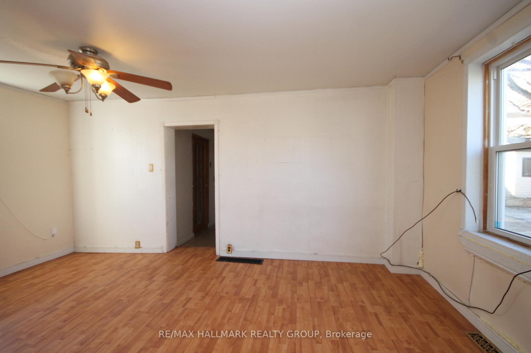
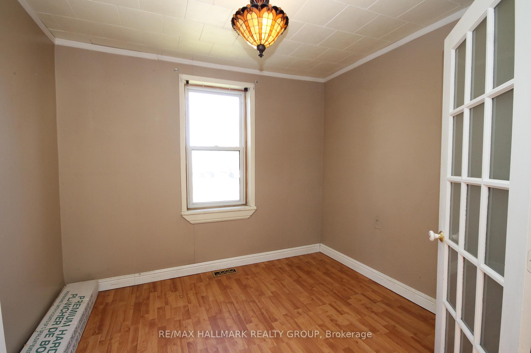
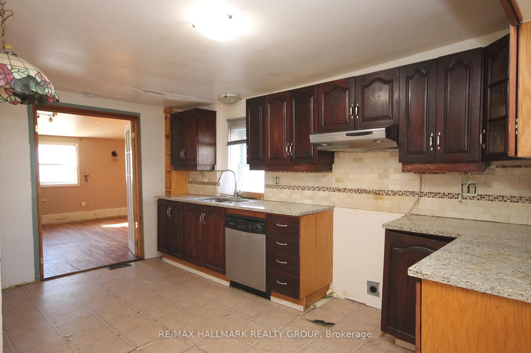
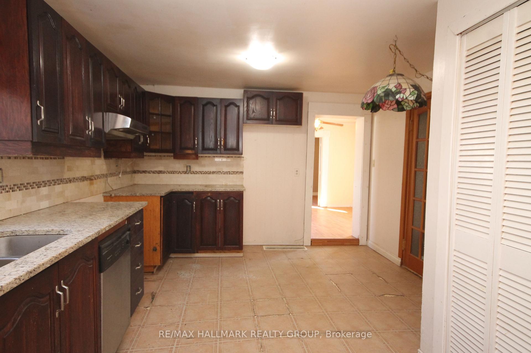
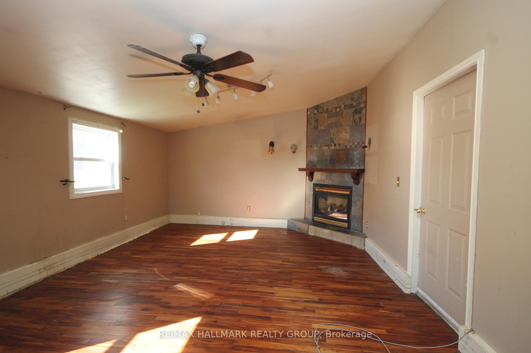
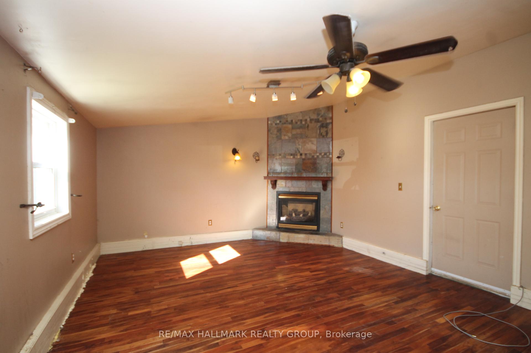
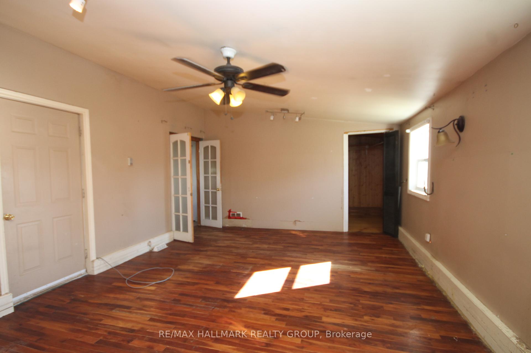
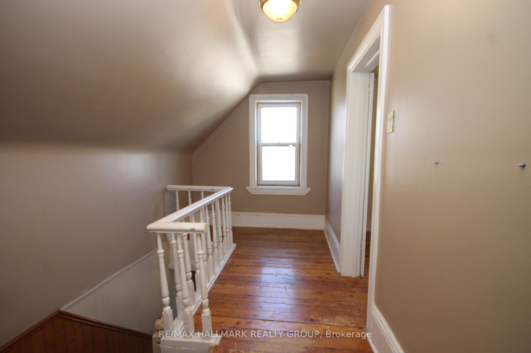
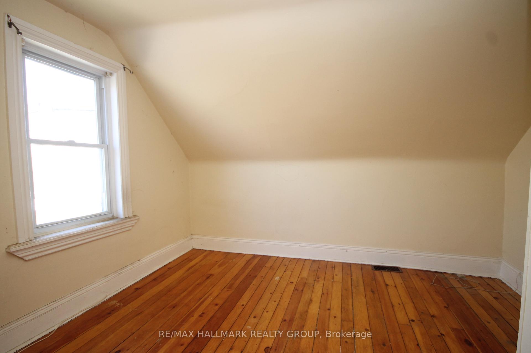
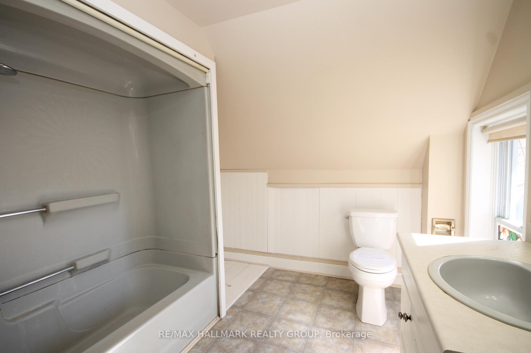
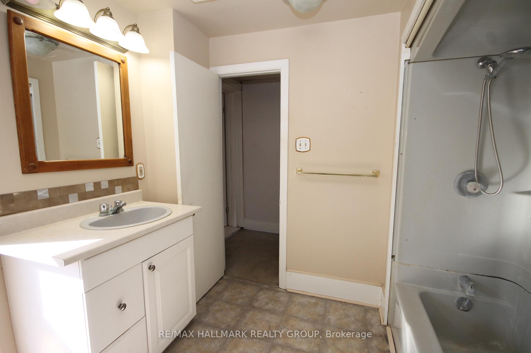
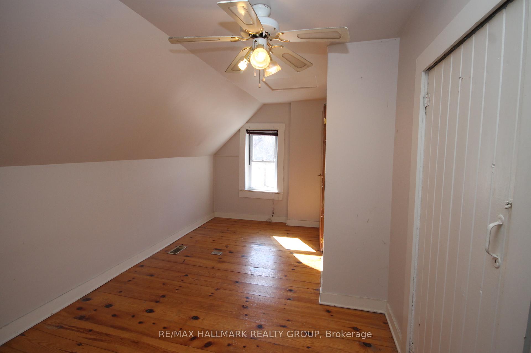
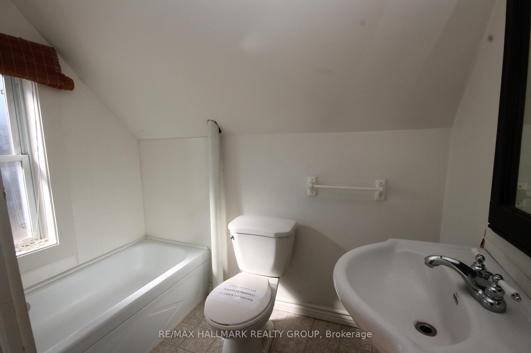
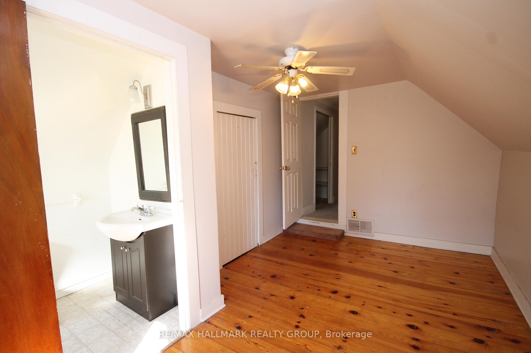
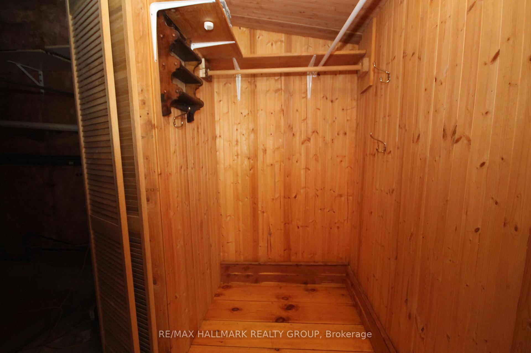
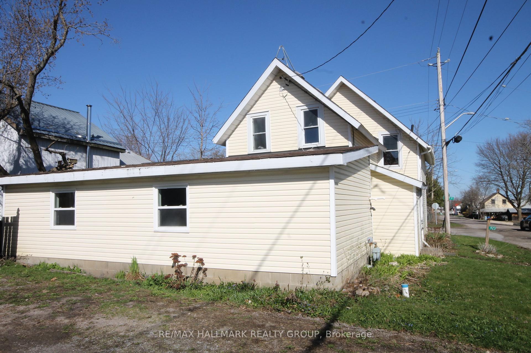





















| Affordable living in the quaint town of Braeside and deceptively large and versatile space. Enter through enclosed porch to the main floor featuring a huge family room with gas fireplace, formal living room, den (or dining area or extra bedroom?) and spacious eat-in kitchen. The second level offers two bedrooms with pine floors and two baths including primary bedroom with ensuite bath. Lower level crawl space only. Property sold under Power of Sale and in "as is" condition (seller has never lived there). Immediate occupancy available. Furnace 2021 and septic upgraded 8-9 yrs ago according to previous listing. |
| Price | $199,900 |
| Taxes: | $2676.00 |
| Address: | 923 CENTER St , McNab/Braeside, K0A 1G0, Ontario |
| Lot Size: | 53.75 x 66.00 (Feet) |
| Directions/Cross Streets: | River Road to Center St. |
| Rooms: | 9 |
| Rooms +: | 0 |
| Bedrooms: | 2 |
| Bedrooms +: | 0 |
| Kitchens: | 1 |
| Kitchens +: | 0 |
| Family Room: | Y |
| Basement: | Crawl Space, Unfinished |
| Approximatly Age: | 51-99 |
| Property Type: | Detached |
| Style: | 2-Storey |
| Exterior: | Vinyl Siding |
| Garage Type: | None |
| (Parking/)Drive: | Other |
| Drive Parking Spaces: | 1 |
| Pool: | None |
| Approximatly Age: | 51-99 |
| Property Features: | Golf, Park |
| Fireplace/Stove: | Y |
| Heat Source: | Gas |
| Heat Type: | Forced Air |
| Central Air Conditioning: | None |
| Central Vac: | N |
| Sewers: | Septic |
| Water: | Well |
| Water Supply Types: | Drilled Well |
| Utilities-Gas: | Y |
$
%
Years
This calculator is for demonstration purposes only. Always consult a professional
financial advisor before making personal financial decisions.
| Although the information displayed is believed to be accurate, no warranties or representations are made of any kind. |
| RE/MAX HALLMARK REALTY GROUP |
- Listing -1 of 0
|
|

Dir:
1-866-382-2968
Bus:
416-548-7854
Fax:
416-981-7184
| Book Showing | Email a Friend |
Jump To:
At a Glance:
| Type: | Freehold - Detached |
| Area: | Renfrew |
| Municipality: | McNab/Braeside |
| Neighbourhood: | 551 - Mcnab/Braeside Twps |
| Style: | 2-Storey |
| Lot Size: | 53.75 x 66.00(Feet) |
| Approximate Age: | 51-99 |
| Tax: | $2,676 |
| Maintenance Fee: | $0 |
| Beds: | 2 |
| Baths: | 2 |
| Garage: | 0 |
| Fireplace: | Y |
| Air Conditioning: | |
| Pool: | None |
Locatin Map:
Payment Calculator:

Listing added to your favorite list
Looking for resale homes?

By agreeing to Terms of Use, you will have ability to search up to 249920 listings and access to richer information than found on REALTOR.ca through my website.
- Color Examples
- Red
- Magenta
- Gold
- Black and Gold
- Dark Navy Blue And Gold
- Cyan
- Black
- Purple
- Gray
- Blue and Black
- Orange and Black
- Green
- Device Examples


