$949,000
Available - For Sale
Listing ID: X11883839
63 Hill St , Kingston, K7L 2M6, Ontario
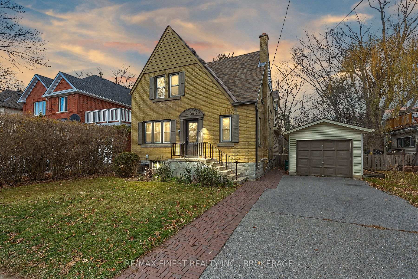
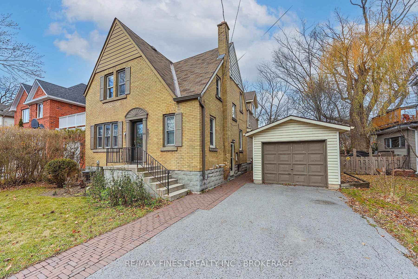

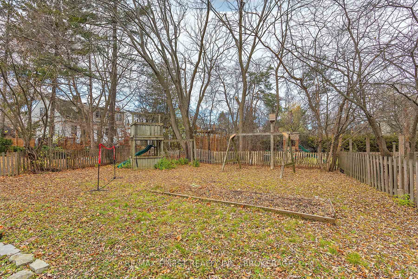
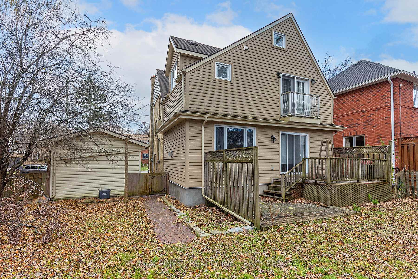
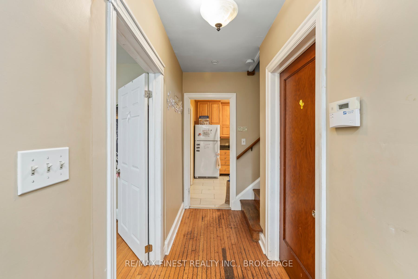
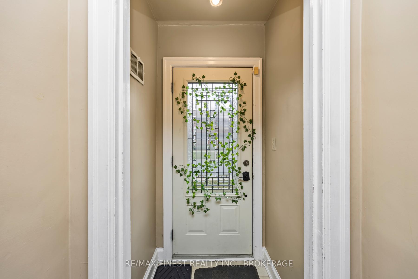
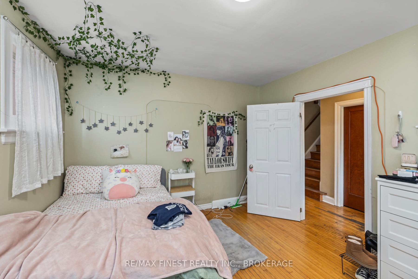

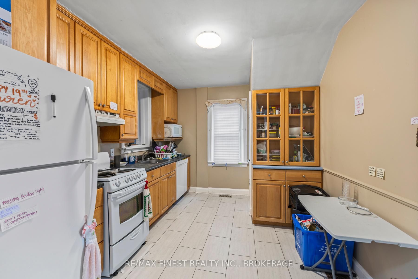
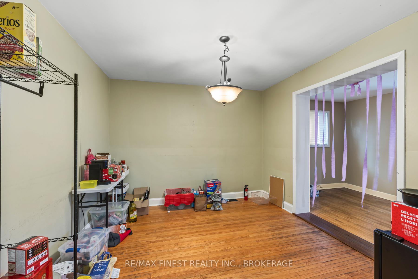
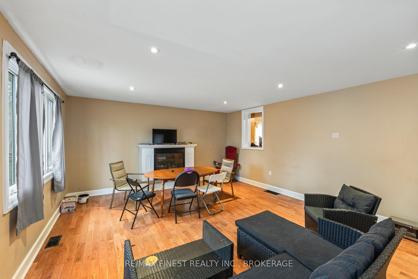
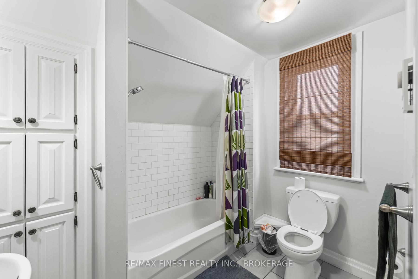
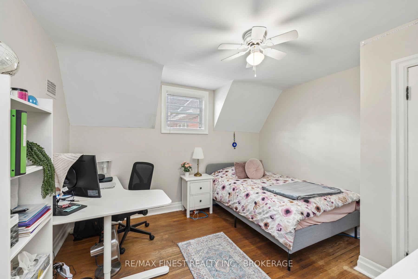
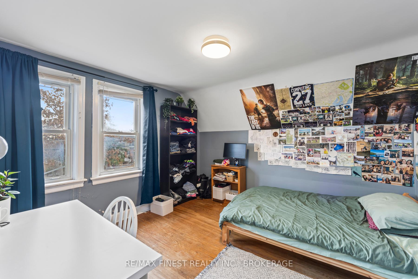
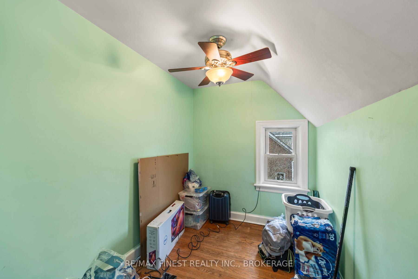
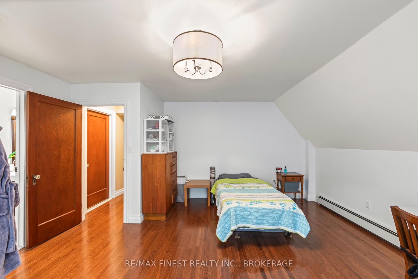
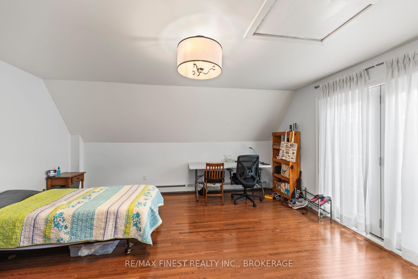
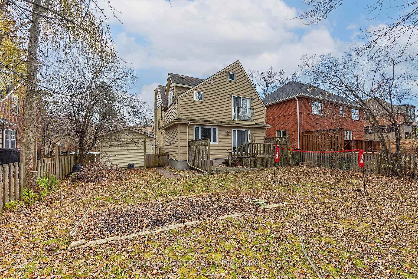

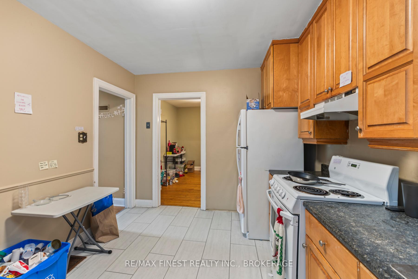
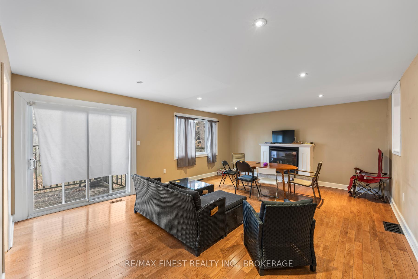
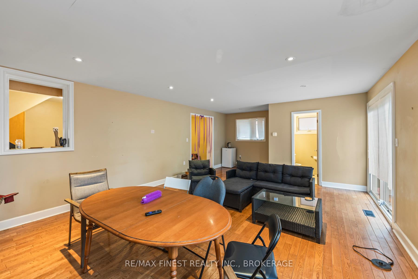
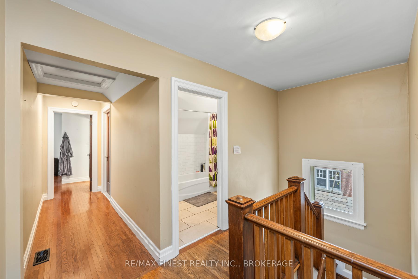
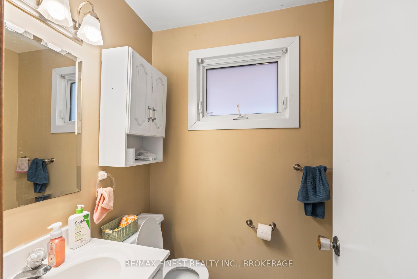
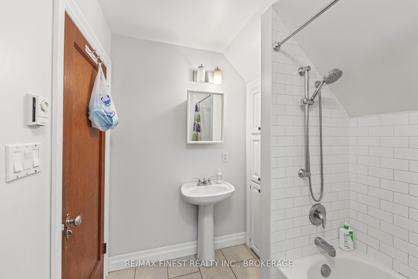
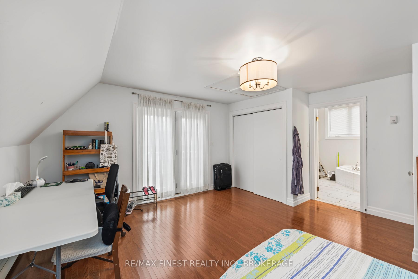
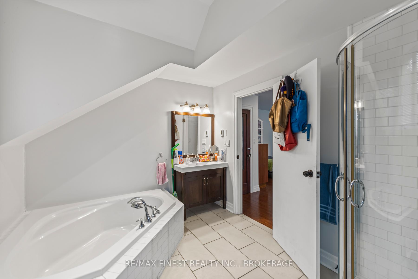
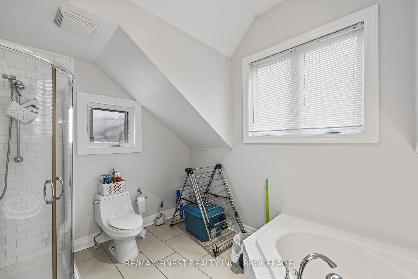
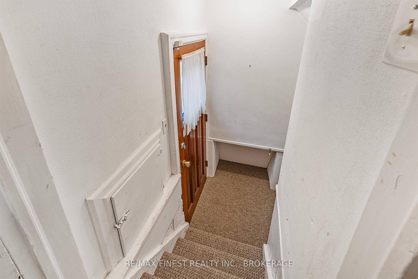

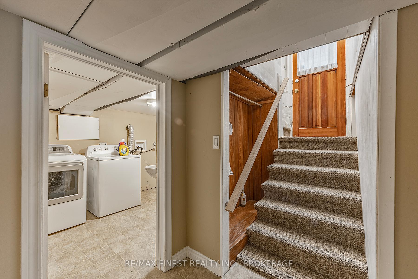
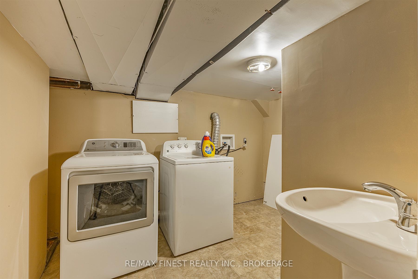

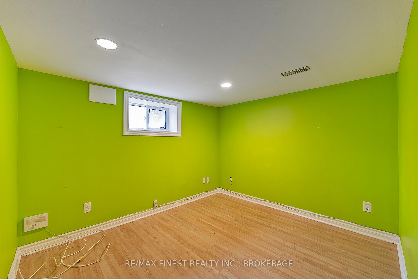
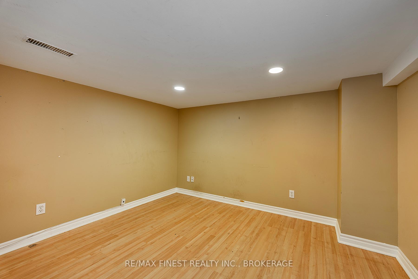
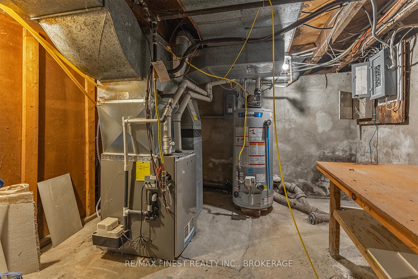





































| 63 Hill St, (Kingston) is located in a highly desirable neighborhood within walking distance to Queen's University, Kingston General Hospital and our beautiful Lake Ontario shoreline. Currently, this home is a student rental but it could easily be converted back to a magnificent family home for a Buyer with vision. Resting on a fully fenced 52 x 117 lot, the backyard is private and could be the site of a lovely garden. The play structure in the backyard harkens back to its days as a family home. There is a detached garage and room for 2 cars on the paved driveway. Inside, the main floor provides 2 bedrooms, a separate dining room, kitchen, large living room spanning the back of the home with access to the deck and a 3 piece bathroom. Upstairs, there are 4 more bedrooms, the primary having a Juliette balcony and 4 piece ensuite, and second 4 piece bathroom. There is also a storage room which formerly housed the laundry facilities. The basement is fully finished and offers 2 bonus rooms (overnight guests/ study/ rec room: your choice). A laundry room, another 3 piece bathroom and the utility room are also on this level. A convenient side entry keeps noise to a minimum for the 2 main floor front bedrooms and provides easy access to parking. With over 2100 sq. ft. above grade of finished living space and a finished basement it really is a blank canvass for the next owner. Current tenant's lease expires end of April 2025. |
| Price | $949,000 |
| Taxes: | $9579.52 |
| Address: | 63 Hill St , Kingston, K7L 2M6, Ontario |
| Lot Size: | 52.00 x 117.00 (Feet) |
| Acreage: | < .50 |
| Directions/Cross Streets: | Union St west to Willingdon Ave, Turn Right on Hill Street |
| Rooms: | 13 |
| Rooms +: | 4 |
| Bedrooms: | 6 |
| Bedrooms +: | |
| Kitchens: | 1 |
| Family Room: | Y |
| Basement: | Finished |
| Approximatly Age: | 51-99 |
| Property Type: | Detached |
| Style: | 1 1/2 Storey |
| Exterior: | Brick, Wood |
| Garage Type: | Detached |
| (Parking/)Drive: | Private |
| Drive Parking Spaces: | 2 |
| Pool: | None |
| Approximatly Age: | 51-99 |
| Approximatly Square Footage: | 2000-2500 |
| Property Features: | Fenced Yard, Hospital, Lake/Pond, Park, Public Transit, School |
| Fireplace/Stove: | Y |
| Heat Source: | Gas |
| Heat Type: | Forced Air |
| Central Air Conditioning: | Central Air |
| Central Vac: | N |
| Laundry Level: | Lower |
| Elevator Lift: | N |
| Sewers: | Sewers |
| Water: | Municipal |
| Utilities-Cable: | Y |
| Utilities-Hydro: | Y |
| Utilities-Gas: | Y |
| Utilities-Telephone: | Y |
$
%
Years
This calculator is for demonstration purposes only. Always consult a professional
financial advisor before making personal financial decisions.
| Although the information displayed is believed to be accurate, no warranties or representations are made of any kind. |
| RE/MAX FINEST REALTY INC., BROKERAGE |
- Listing -1 of 0
|
|

Dir:
1-866-382-2968
Bus:
416-548-7854
Fax:
416-981-7184
| Virtual Tour | Book Showing | Email a Friend |
Jump To:
At a Glance:
| Type: | Freehold - Detached |
| Area: | Frontenac |
| Municipality: | Kingston |
| Neighbourhood: | Central City East |
| Style: | 1 1/2 Storey |
| Lot Size: | 52.00 x 117.00(Feet) |
| Approximate Age: | 51-99 |
| Tax: | $9,579.52 |
| Maintenance Fee: | $0 |
| Beds: | 6 |
| Baths: | 4 |
| Garage: | 0 |
| Fireplace: | Y |
| Air Conditioning: | |
| Pool: | None |
Locatin Map:
Payment Calculator:

Listing added to your favorite list
Looking for resale homes?

By agreeing to Terms of Use, you will have ability to search up to 249920 listings and access to richer information than found on REALTOR.ca through my website.
- Color Examples
- Red
- Magenta
- Gold
- Black and Gold
- Dark Navy Blue And Gold
- Cyan
- Black
- Purple
- Gray
- Blue and Black
- Orange and Black
- Green
- Device Examples


