$928,000
Available - For Sale
Listing ID: E11885161
190 Santamonica Blvd , Toronto, M1L 4H6, Ontario
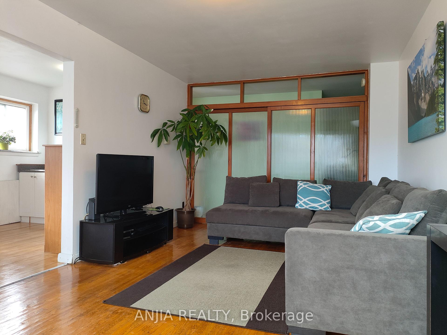
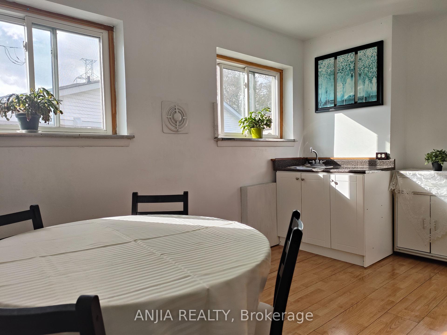

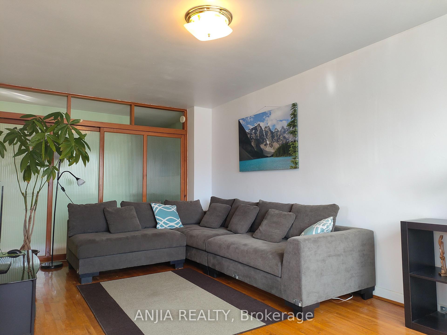
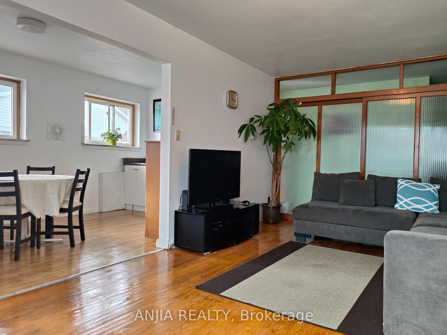
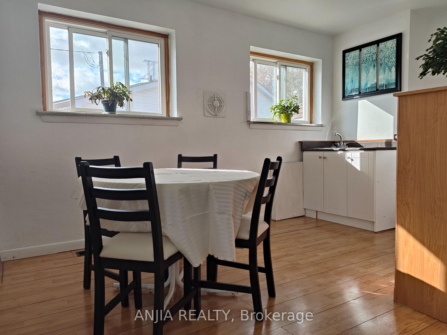
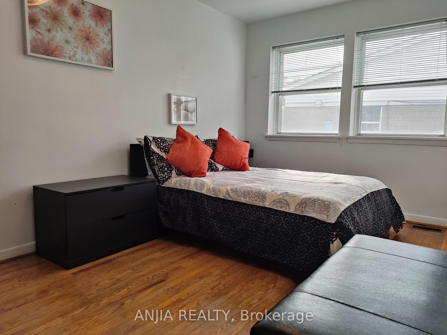
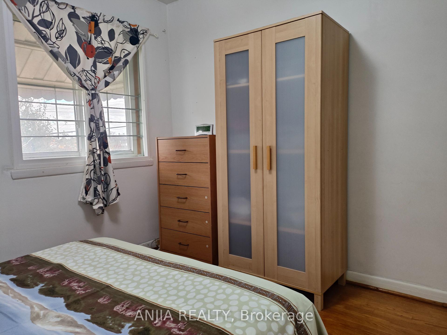
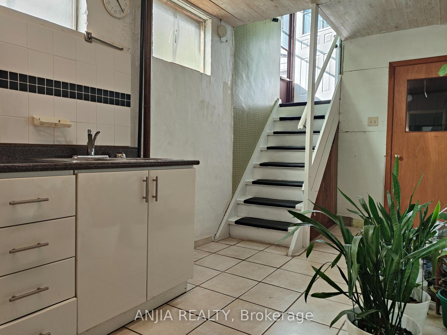
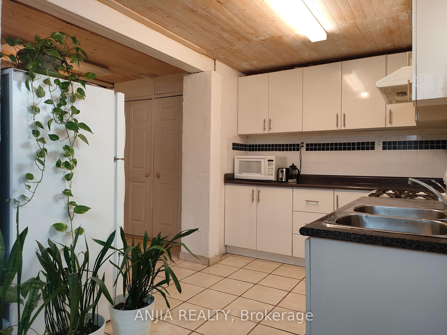
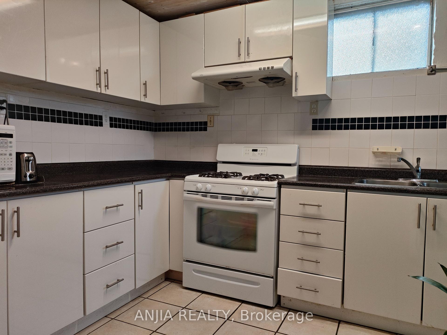
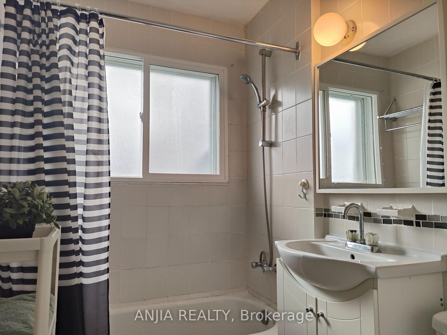
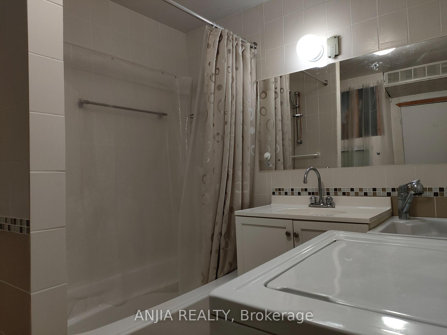
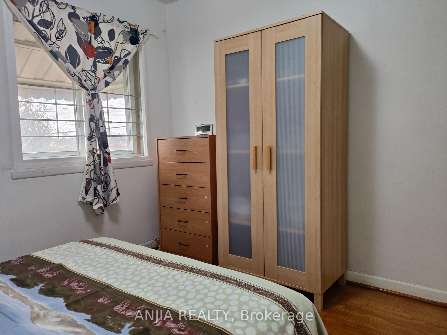
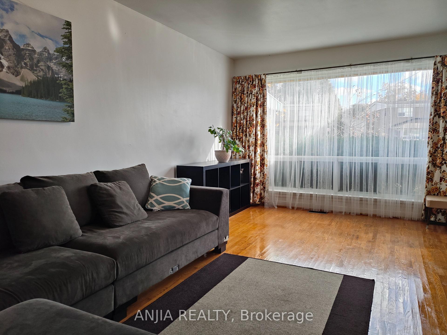
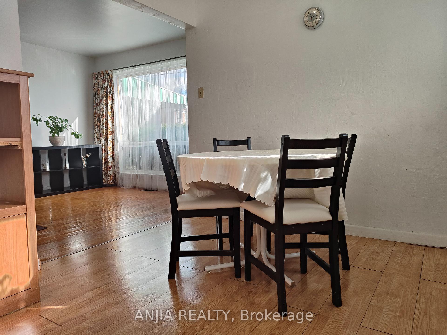
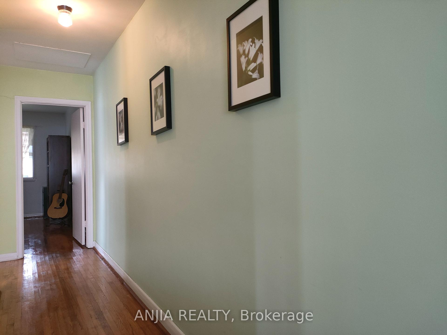
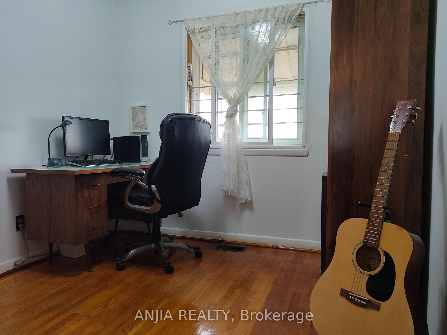
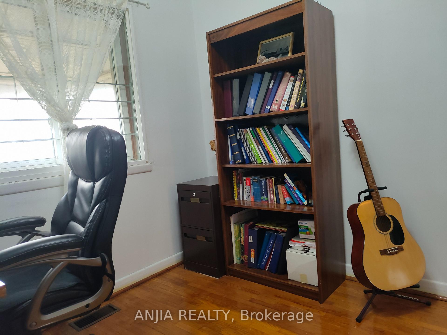
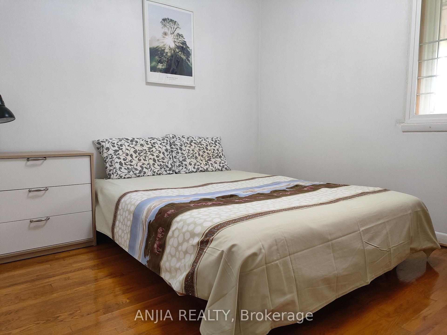
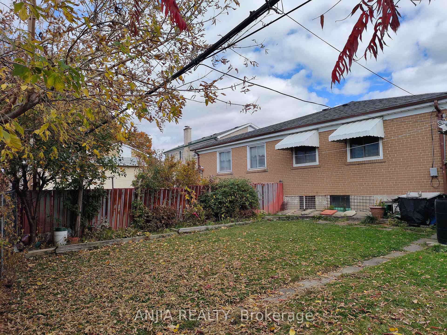
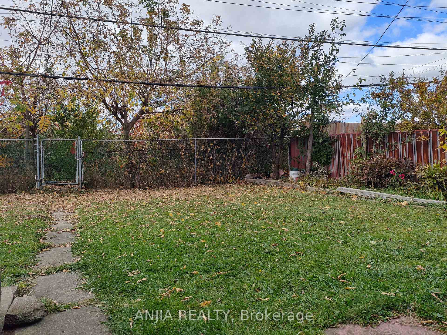
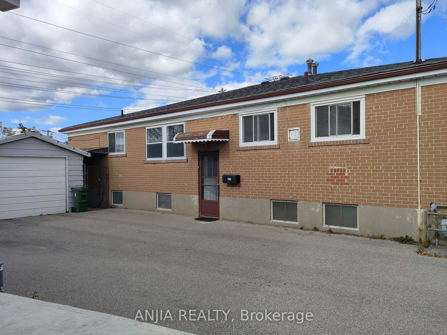
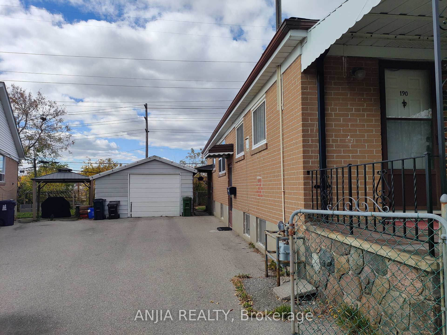
























| Location!Location! Welcome to the Epitome of Suburban Bliss a Captivating Beautiful 3 + 1 Bedroom Semi Detached Bungalow Nestled in the Heart of Scarborough with a Separate Entrance to Finished Basement Perfect for a Large Family. Large Front Porch, Private Backyard. As You Step Through the Door, You're Greeted by a Spacious Main Level. Close to Shopping, Schools. Warden Station and the GO Station Minutes Away,Commuting is a Breeze.Short Subway Ride to Downtown Toronto. With SATEC @ W.A Porter and Danforth Gardens Public School just a Stone's Throw Away, You Can Rest Easy Knowing that Quality Education is Within Reach. Renovations with Tens Thousands $$$ In Roof(2022),A/C(2021),Bathroom(2017)Main Floor(2016),Basement-Ceiling\Kitchen\Floor Tiles(2011-2016). |
| Price | $928,000 |
| Taxes: | $3397.62 |
| Address: | 190 Santamonica Blvd , Toronto, M1L 4H6, Ontario |
| Lot Size: | 28.79 x 111.38 (Feet) |
| Acreage: | < .50 |
| Directions/Cross Streets: | Warden/St. Clair |
| Rooms: | 6 |
| Rooms +: | 1 |
| Bedrooms: | 3 |
| Bedrooms +: | 1 |
| Kitchens: | 1 |
| Family Room: | N |
| Basement: | Finished, Sep Entrance |
| Property Type: | Semi-Detached |
| Style: | Bungalow |
| Exterior: | Brick |
| Garage Type: | Detached |
| (Parking/)Drive: | Private |
| Drive Parking Spaces: | 4 |
| Pool: | None |
| Property Features: | Grnbelt/Cons, Library, Public Transit, School |
| Fireplace/Stove: | N |
| Heat Source: | Gas |
| Heat Type: | Forced Air |
| Central Air Conditioning: | Central Air |
| Central Vac: | N |
| Laundry Level: | Lower |
| Elevator Lift: | N |
| Sewers: | Sewers |
| Water: | Municipal |
$
%
Years
This calculator is for demonstration purposes only. Always consult a professional
financial advisor before making personal financial decisions.
| Although the information displayed is believed to be accurate, no warranties or representations are made of any kind. |
| ANJIA REALTY |
- Listing -1 of 0
|
|

Dir:
1-866-382-2968
Bus:
416-548-7854
Fax:
416-981-7184
| Book Showing | Email a Friend |
Jump To:
At a Glance:
| Type: | Freehold - Semi-Detached |
| Area: | Toronto |
| Municipality: | Toronto |
| Neighbourhood: | Clairlea-Birchmount |
| Style: | Bungalow |
| Lot Size: | 28.79 x 111.38(Feet) |
| Approximate Age: | |
| Tax: | $3,397.62 |
| Maintenance Fee: | $0 |
| Beds: | 3+1 |
| Baths: | 2 |
| Garage: | 0 |
| Fireplace: | N |
| Air Conditioning: | |
| Pool: | None |
Locatin Map:
Payment Calculator:

Listing added to your favorite list
Looking for resale homes?

By agreeing to Terms of Use, you will have ability to search up to 249920 listings and access to richer information than found on REALTOR.ca through my website.
- Color Examples
- Red
- Magenta
- Gold
- Black and Gold
- Dark Navy Blue And Gold
- Cyan
- Black
- Purple
- Gray
- Blue and Black
- Orange and Black
- Green
- Device Examples


