$909,000
Available - For Sale
Listing ID: N11883664
109 Maplegrove Ave , Bradford West Gwillimbury, L3Z 1R9, Ontario
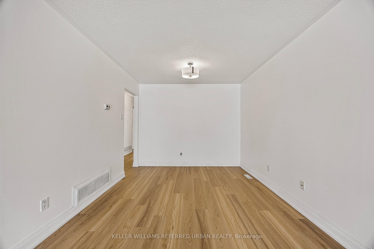
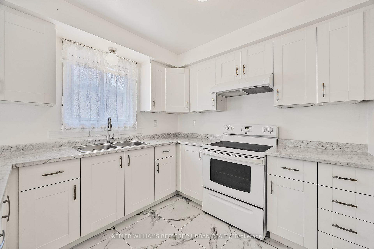
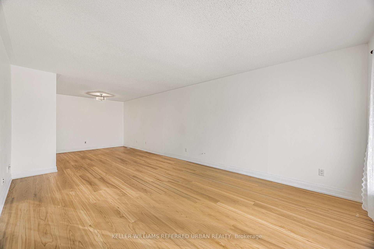
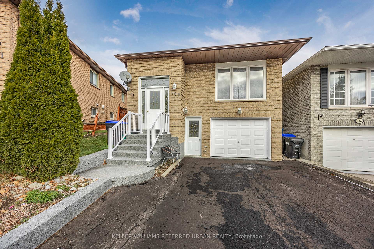
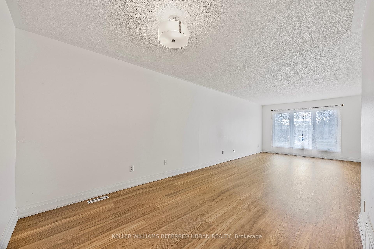
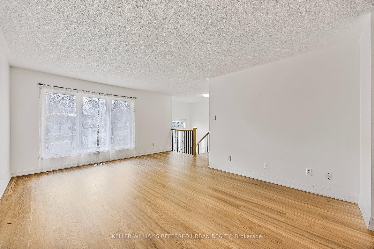
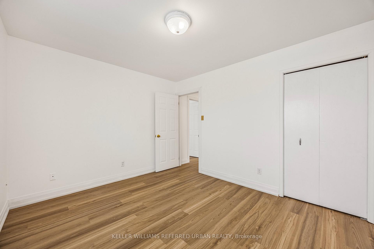
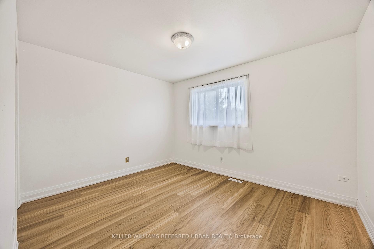
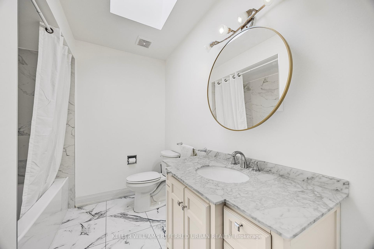
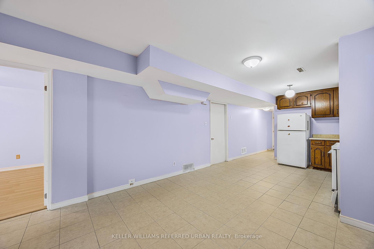
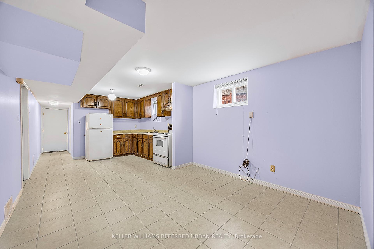
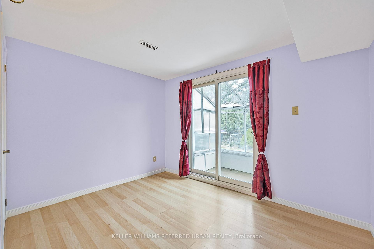
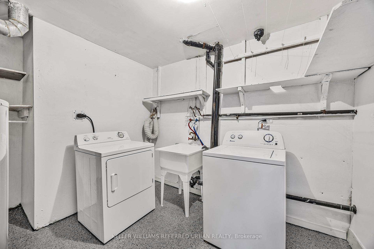
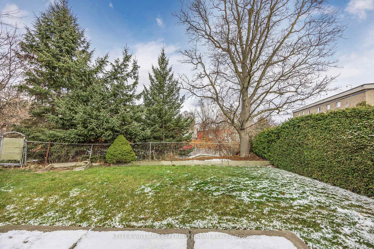

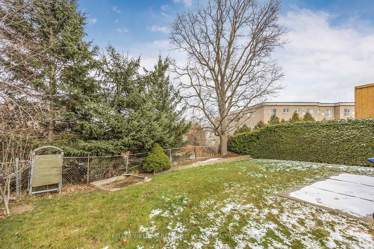

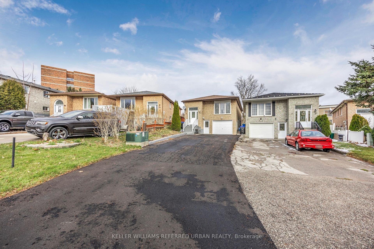
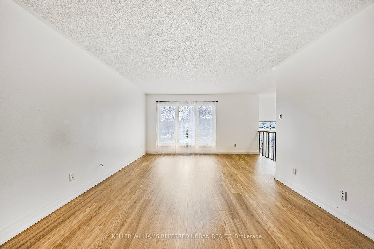
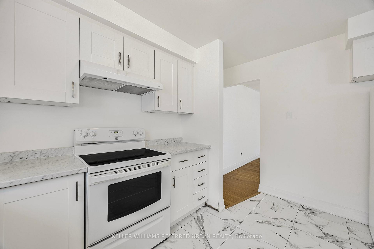
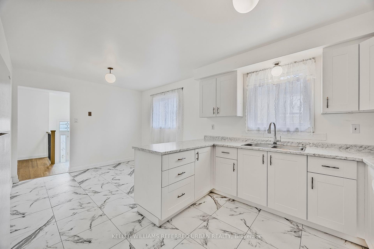
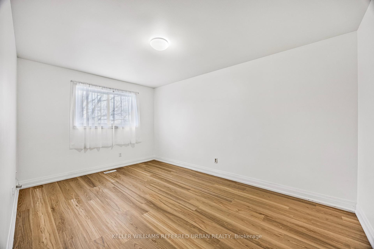
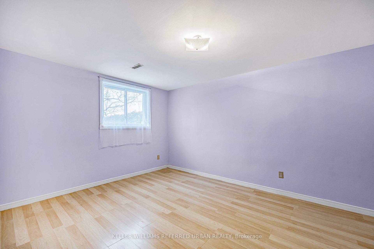
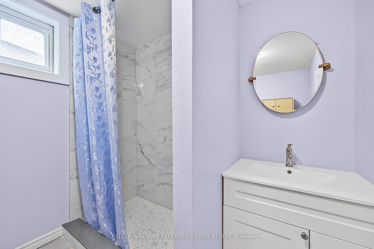
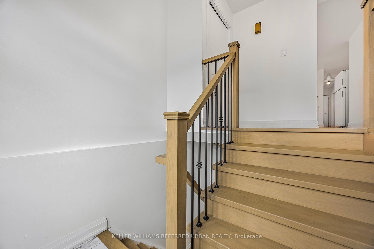
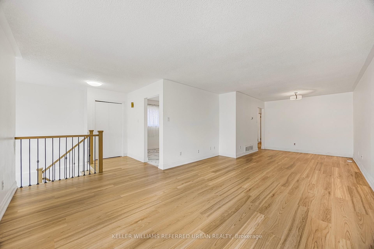
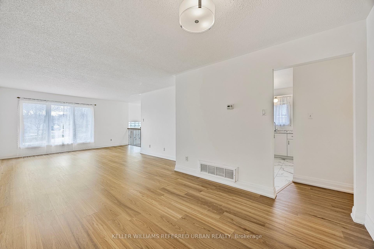
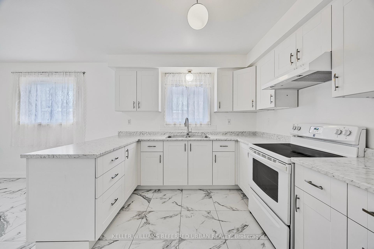

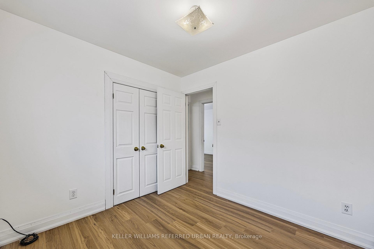
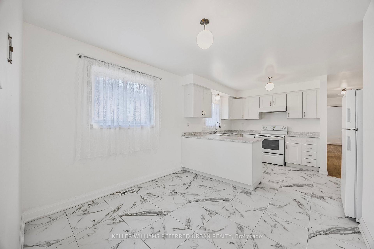
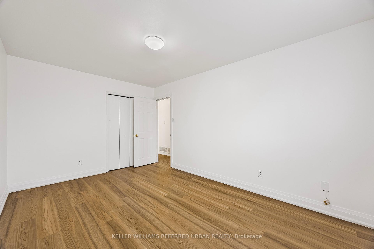
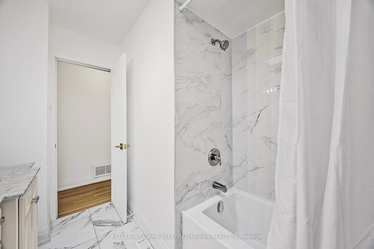
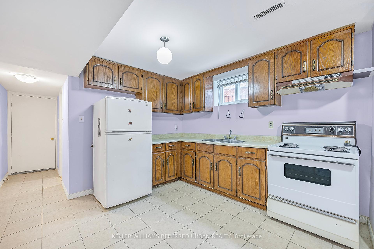
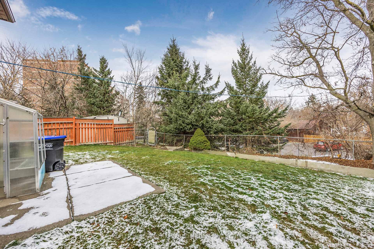

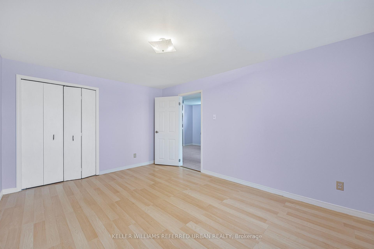
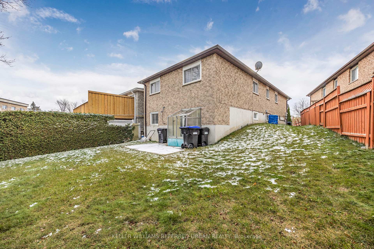
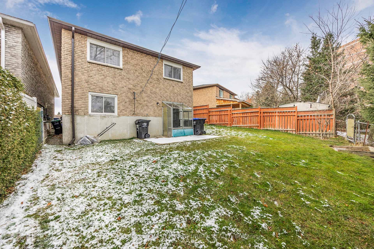
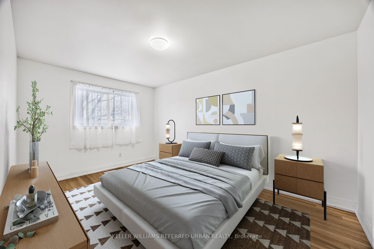

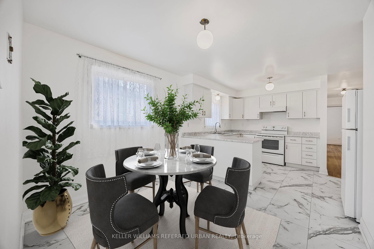










































| Beautifully updated 3+2 bedroom raised bungalow, ideally located in the heart of a family-friendly community. A bright and spacious layout, this home has been enhanced by a recently renovated kitchen that exudes modern elegance. Newly installed vinyl flooring and sleek baseboards throughout add a fresh, contemporary touch, while the brand-new bathroom showcases thoughtful updates and refined finishes.The fully finished basement, complete with a separate entrance and walkout to the backyard, offers incredible flexibility, Whether you envision a potential income suite, an inviting in-law space, or extra living quarters, this home has ample possibilities. Just steps from parks, schools, shops, and restaurants. |
| Extras: Roof 2024, Kitchen 2024, Bathroom 2024, Floors and Baseboards 2024, Epoxy Floors 2024, Sealed Driveway 2024. No Rental Items |
| Price | $909,000 |
| Taxes: | $3963.74 |
| Address: | 109 Maplegrove Ave , Bradford West Gwillimbury, L3Z 1R9, Ontario |
| Lot Size: | 25.74 x 112.85 (Feet) |
| Directions/Cross Streets: | Holland St W, Collings Ave |
| Rooms: | 6 |
| Rooms +: | 4 |
| Bedrooms: | 3 |
| Bedrooms +: | 2 |
| Kitchens: | 1 |
| Kitchens +: | 1 |
| Family Room: | N |
| Basement: | Fin W/O, Sep Entrance |
| Property Type: | Link |
| Style: | Bungalow-Raised |
| Exterior: | Brick |
| Garage Type: | Built-In |
| (Parking/)Drive: | Pvt Double |
| Drive Parking Spaces: | 6 |
| Pool: | None |
| Approximatly Square Footage: | 1100-1500 |
| Fireplace/Stove: | N |
| Heat Source: | Gas |
| Heat Type: | Forced Air |
| Central Air Conditioning: | Central Air |
| Sewers: | Sewers |
| Water: | Municipal |
$
%
Years
This calculator is for demonstration purposes only. Always consult a professional
financial advisor before making personal financial decisions.
| Although the information displayed is believed to be accurate, no warranties or representations are made of any kind. |
| KELLER WILLIAMS REFERRED URBAN REALTY |
- Listing -1 of 0
|
|

Dir:
1-866-382-2968
Bus:
416-548-7854
Fax:
416-981-7184
| Book Showing | Email a Friend |
Jump To:
At a Glance:
| Type: | Freehold - Link |
| Area: | Simcoe |
| Municipality: | Bradford West Gwillimbury |
| Neighbourhood: | Bradford |
| Style: | Bungalow-Raised |
| Lot Size: | 25.74 x 112.85(Feet) |
| Approximate Age: | |
| Tax: | $3,963.74 |
| Maintenance Fee: | $0 |
| Beds: | 3+2 |
| Baths: | 2 |
| Garage: | 0 |
| Fireplace: | N |
| Air Conditioning: | |
| Pool: | None |
Locatin Map:
Payment Calculator:

Listing added to your favorite list
Looking for resale homes?

By agreeing to Terms of Use, you will have ability to search up to 249920 listings and access to richer information than found on REALTOR.ca through my website.
- Color Examples
- Red
- Magenta
- Gold
- Black and Gold
- Dark Navy Blue And Gold
- Cyan
- Black
- Purple
- Gray
- Blue and Black
- Orange and Black
- Green
- Device Examples


