$399,900
Available - For Sale
Listing ID: X11882844
6951 Bilberry Dr , Unit 67, Orleans - Convent Glen and Area, K1C 2C1, Ontario
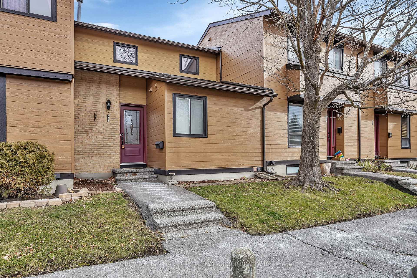
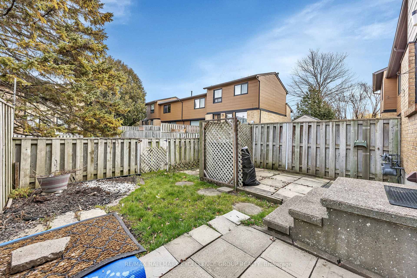
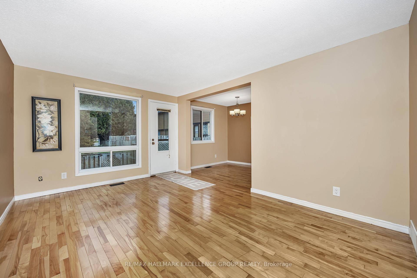
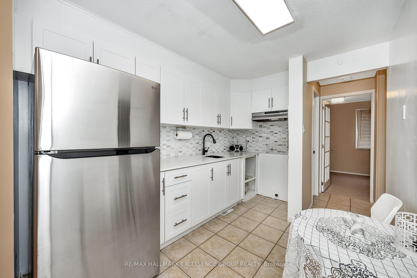
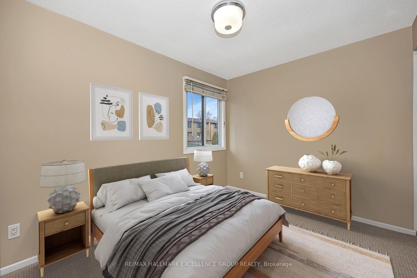
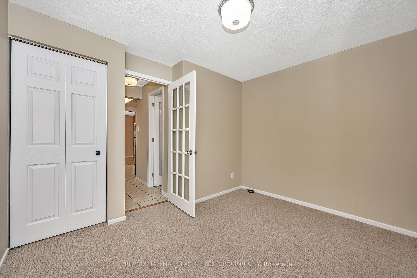
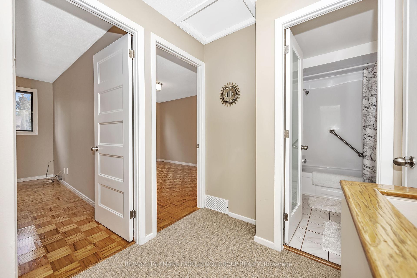
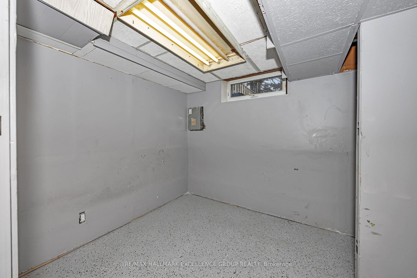
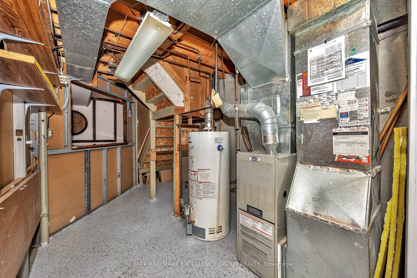
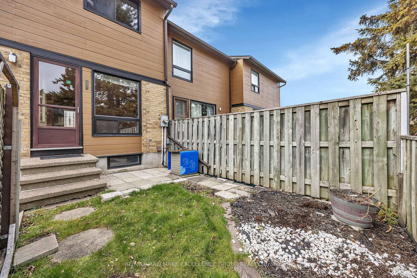
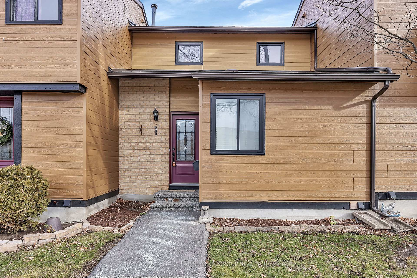

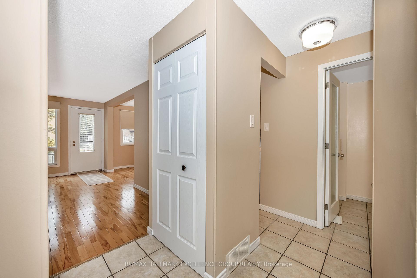
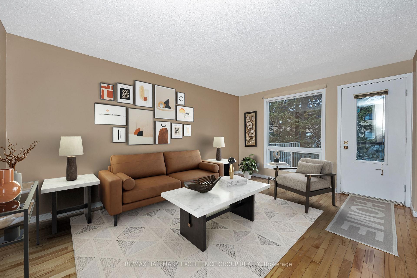
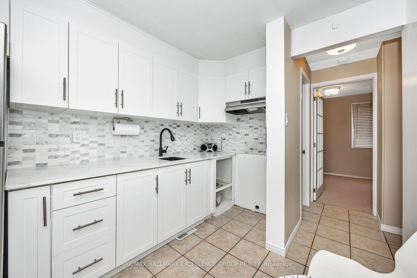
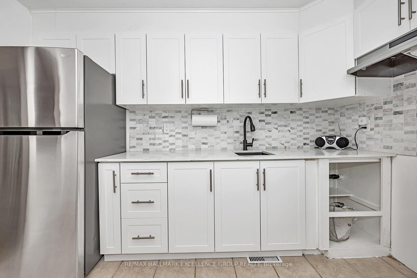


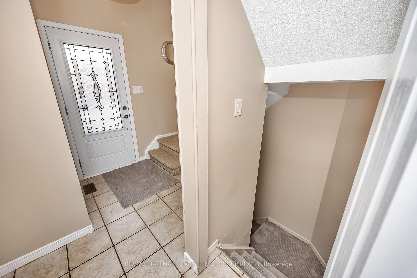
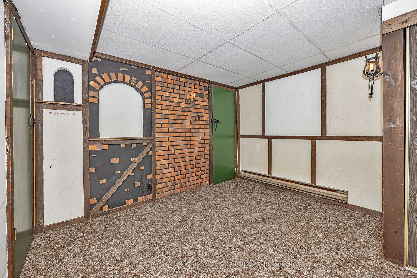
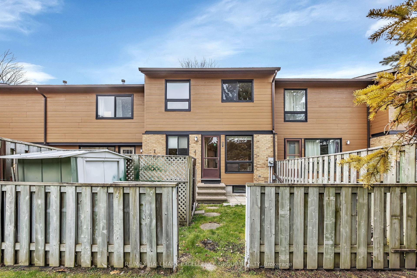
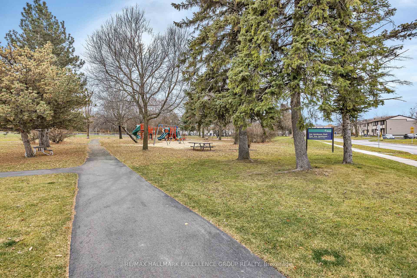
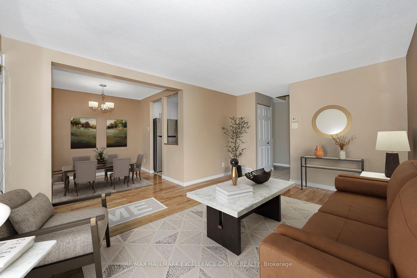
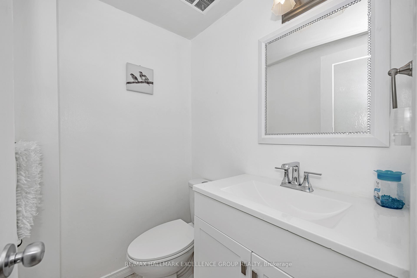
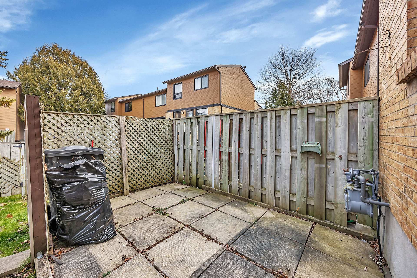
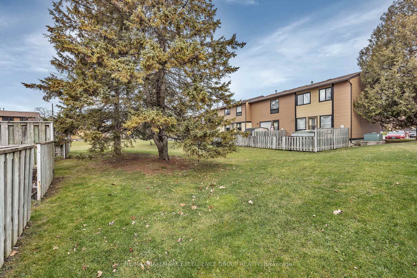
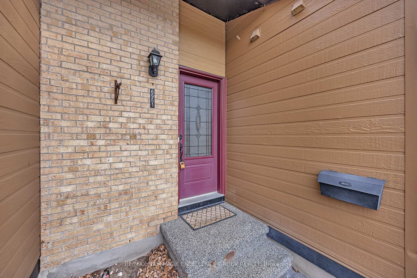
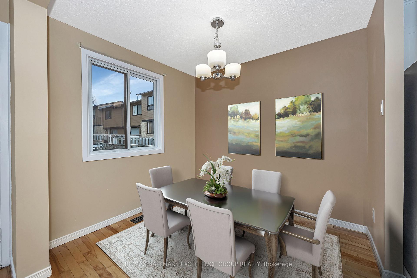
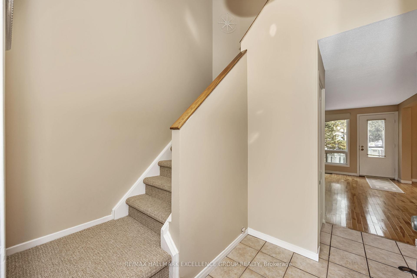
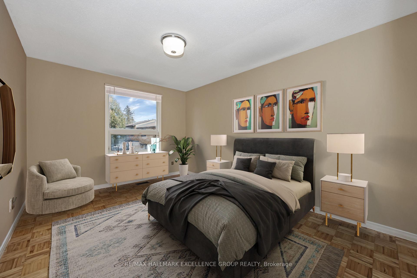
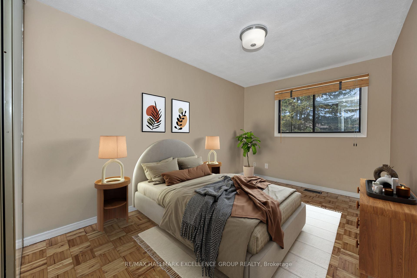
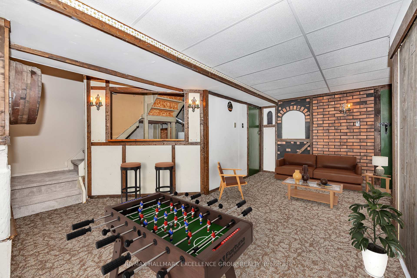
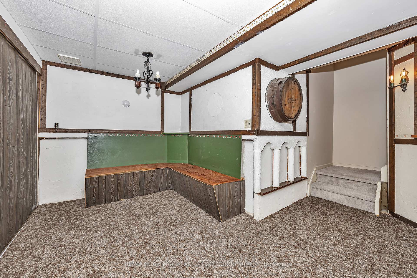
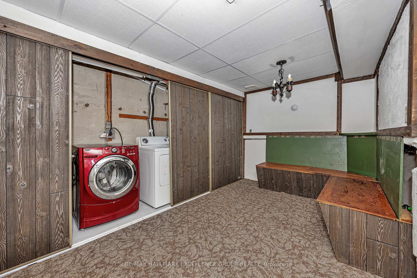


































| This attractive and well maintained condo townhome in desirable Convent Glen North is bright & welcoming. Main floor offers spacious open concept Living and Dining room with access onto private, fenced yard .Nice peaceful view of common greenery out back with direct access. Newly renovated kitchen boasting stainless steel appliances ,quartz counter & decent storage. Convenient Main floor bedroom or practical office close to entrance and renovated Powder Room. From newly clad exterior into generous Foyer. Freshly painted in designer neutral tones with hardwood Parquet flooring and porcelain tile. 2 large bedrooms on 2nd floor with large windows overlooking green space. Fully finished basement done with awesome Retro Octoberfest vibe. Easy revert to bright and modern with a coat of paint that seller could do before closing. Well-positioned in private enclave with close proximity to quiet park and steps to transitway and future O-train. Convenient walking distance to Mall stores, banks, drug store, restaurants and other amenities. Parking right out front. Association fees cover general landscaping, snow removal, road maintenance, other. No through-traffic. Quick closing available but entirely flexible. 24hr irrev on all offers., Flooring: Mixed. NOTE: Some photos Virtually Staged. |
| Extras: 24 Hours Irrevocable on all Offers. NOTE: Some photos Virtually Staged |
| Price | $399,900 |
| Taxes: | $2431.00 |
| Maintenance Fee: | 370.00 |
| Address: | 6951 Bilberry Dr , Unit 67, Orleans - Convent Glen and Area, K1C 2C1, Ontario |
| Province/State: | Ontario |
| Condo Corporation No | Carle |
| Level | 1 |
| Unit No | 67 |
| Directions/Cross Streets: | Take Jeanne D'arc boulevard W at St.Matthews High turn right to 6951 Bilberry is 2nd entrance to tow |
| Rooms: | 8 |
| Rooms +: | 3 |
| Bedrooms: | 3 |
| Bedrooms +: | 0 |
| Kitchens: | 1 |
| Kitchens +: | 0 |
| Family Room: | N |
| Basement: | Finished, Full |
| Approximatly Age: | 31-50 |
| Property Type: | Condo Townhouse |
| Style: | 2-Storey |
| Exterior: | Brick, Vinyl Siding |
| Garage Type: | None |
| Garage(/Parking)Space: | 0.00 |
| Drive Parking Spaces: | 1 |
| Park #1 | |
| Parking Spot: | #70 |
| Parking Type: | Exclusive |
| Exposure: | N |
| Balcony: | None |
| Locker: | None |
| Pet Permited: | Restrict |
| Retirement Home: | N |
| Approximatly Age: | 31-50 |
| Approximatly Square Footage: | 1200-1399 |
| Building Amenities: | Visitor Parking |
| Property Features: | Public Trans |
| Maintenance: | 370.00 |
| Water Included: | Y |
| Common Elements Included: | Y |
| Parking Included: | Y |
| Building Insurance Included: | Y |
| Fireplace/Stove: | N |
| Heat Source: | Gas |
| Heat Type: | Forced Air |
| Central Air Conditioning: | Central Air |
| Central Vac: | N |
| Laundry Level: | Lower |
| Ensuite Laundry: | Y |
| Elevator Lift: | N |
$
%
Years
This calculator is for demonstration purposes only. Always consult a professional
financial advisor before making personal financial decisions.
| Although the information displayed is believed to be accurate, no warranties or representations are made of any kind. |
| RE/MAX HALLMARK EXCELLENCE GROUP REALTY |
- Listing -1 of 0
|
|

Dir:
1-866-382-2968
Bus:
416-548-7854
Fax:
416-981-7184
| Book Showing | Email a Friend |
Jump To:
At a Glance:
| Type: | Condo - Condo Townhouse |
| Area: | Ottawa |
| Municipality: | Orleans - Convent Glen and Area |
| Neighbourhood: | 2005 - Convent Glen North |
| Style: | 2-Storey |
| Lot Size: | x () |
| Approximate Age: | 31-50 |
| Tax: | $2,431 |
| Maintenance Fee: | $370 |
| Beds: | 3 |
| Baths: | 2 |
| Garage: | 0 |
| Fireplace: | N |
| Air Conditioning: | |
| Pool: |
Locatin Map:
Payment Calculator:

Listing added to your favorite list
Looking for resale homes?

By agreeing to Terms of Use, you will have ability to search up to 249920 listings and access to richer information than found on REALTOR.ca through my website.
- Color Examples
- Red
- Magenta
- Gold
- Black and Gold
- Dark Navy Blue And Gold
- Cyan
- Black
- Purple
- Gray
- Blue and Black
- Orange and Black
- Green
- Device Examples


