$2,180
Available - For Rent
Listing ID: C11883592
8 Eglinton Ave East , Unit 1510, Toronto, M4P 0C1, Ontario
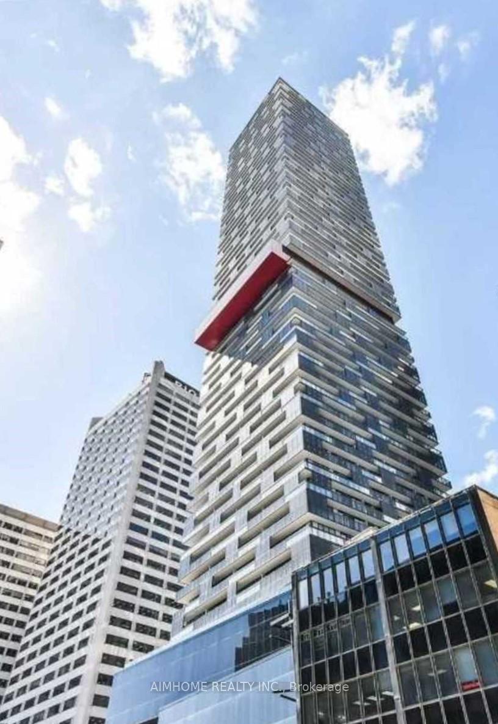
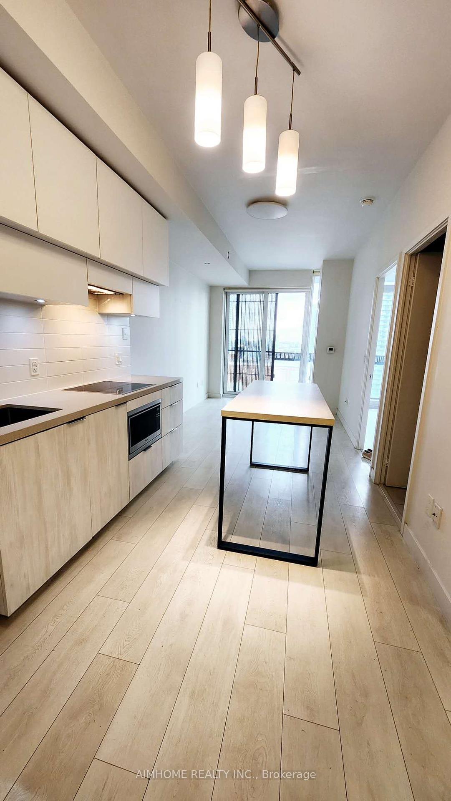
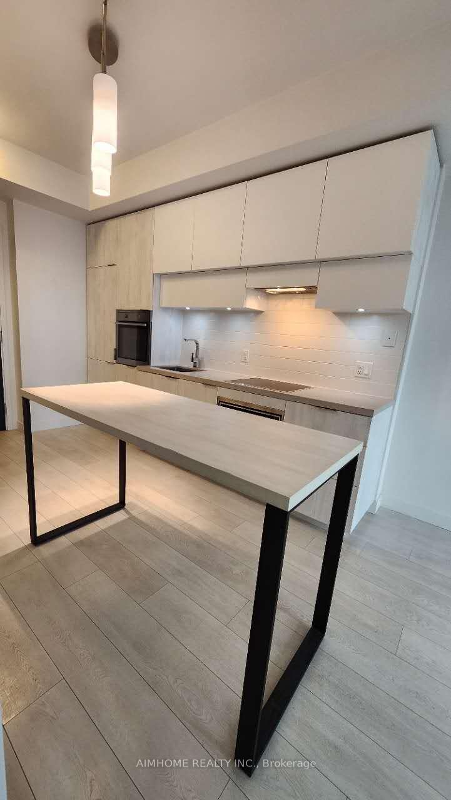

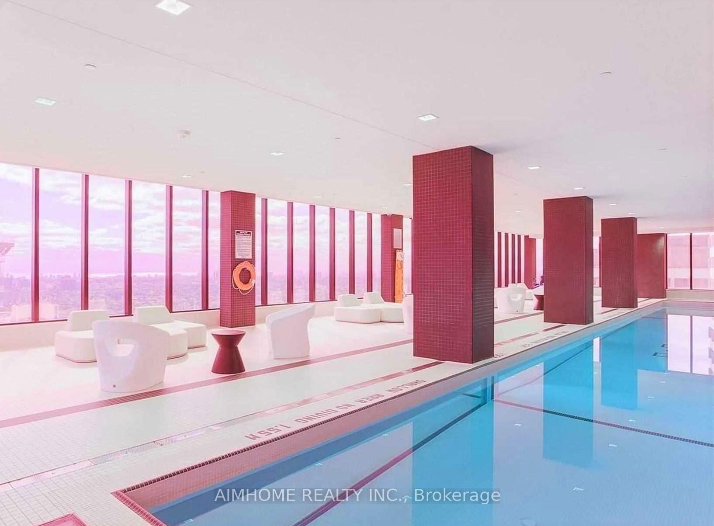

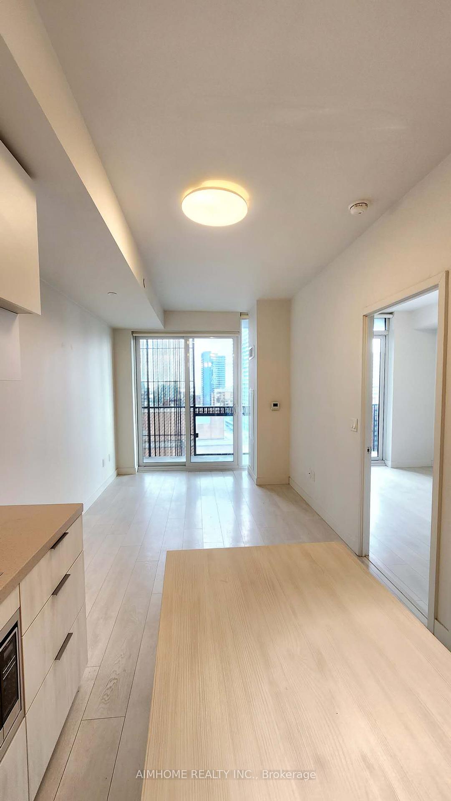
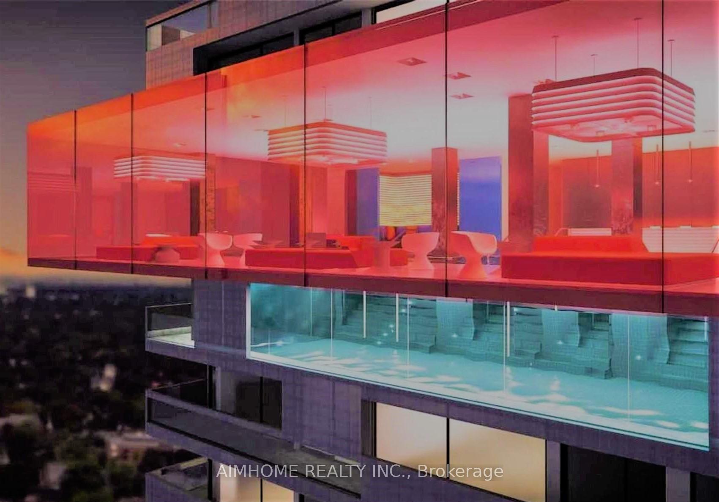
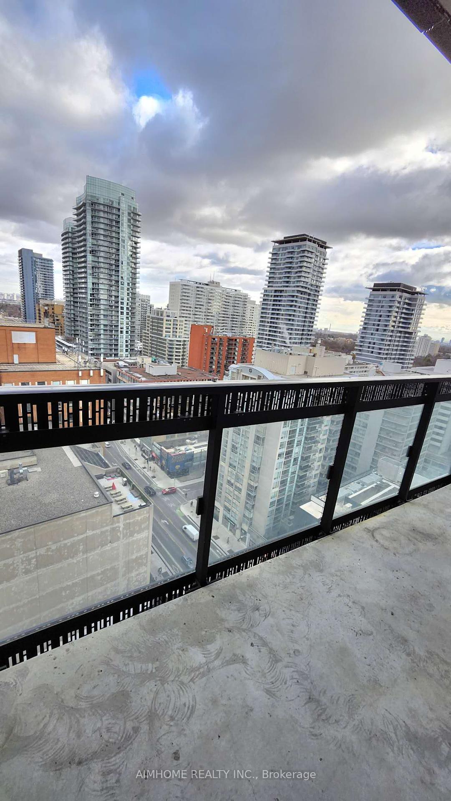

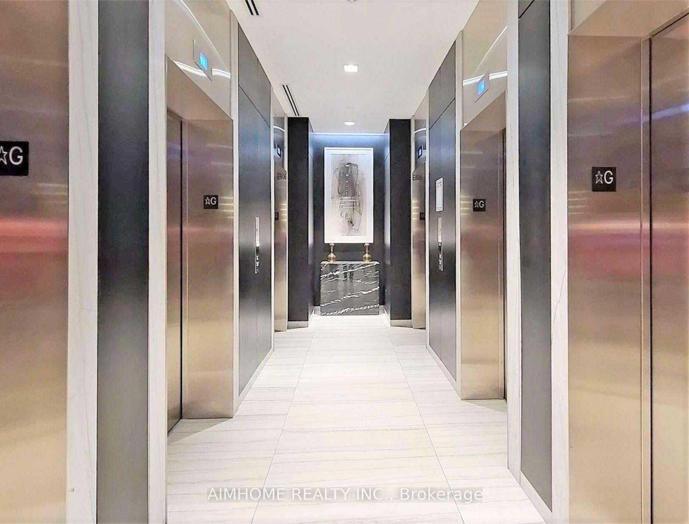
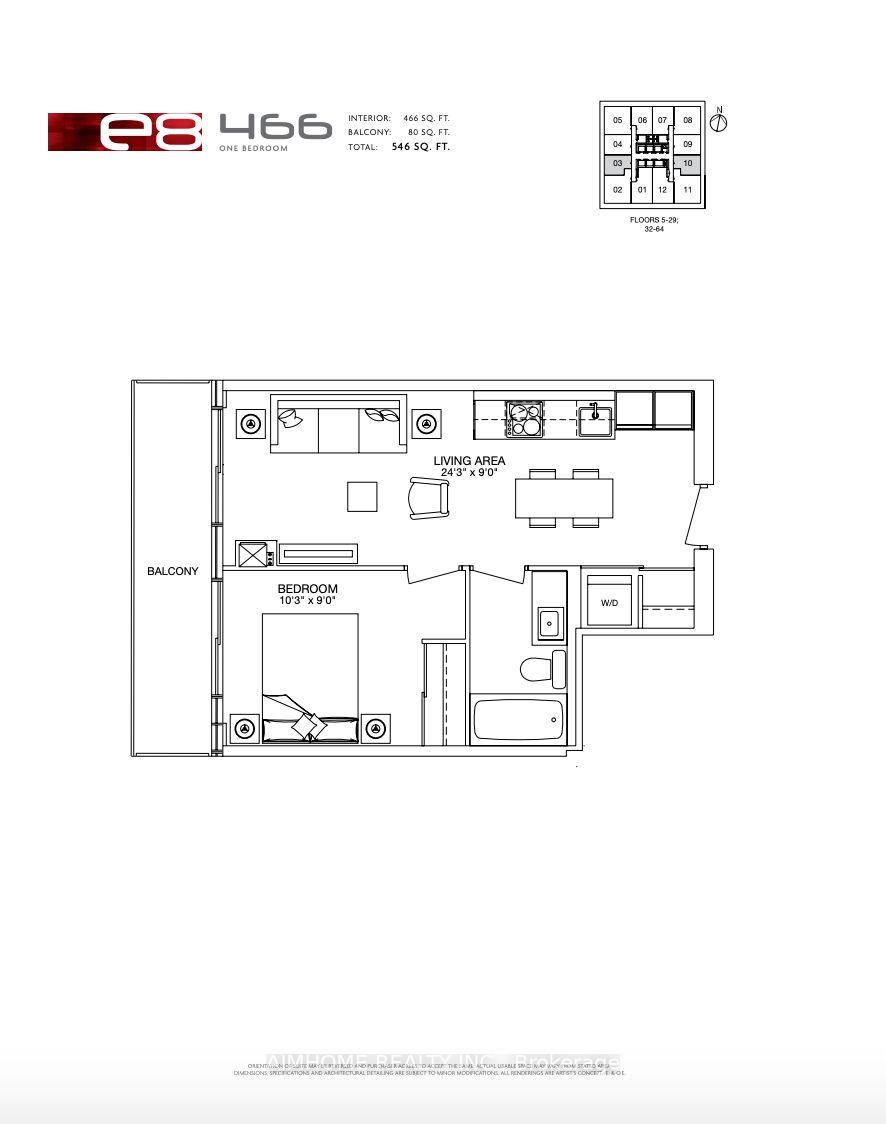
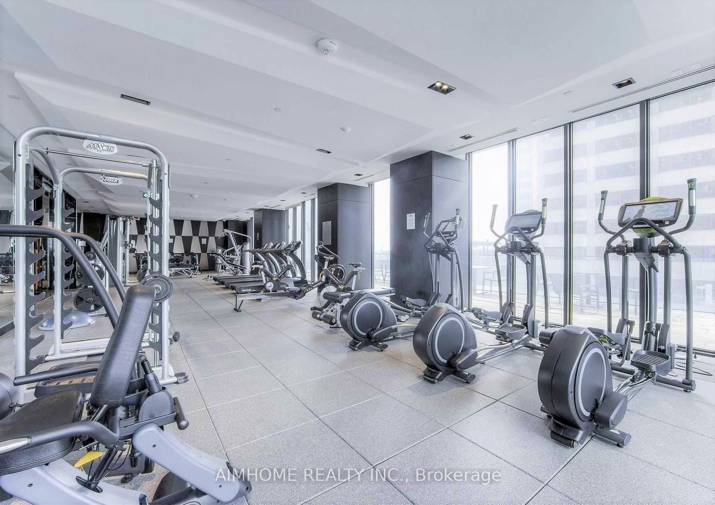


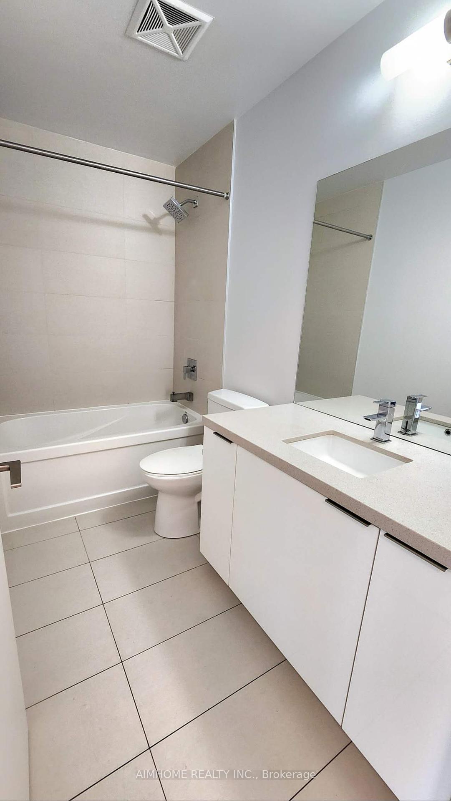
















| Experience luxury living in a stylish E-condo at the heart of Yonge & Eglinton! This 466 sq. ft. one-bedroom suite features a spacious 80 sqft balcony, soaring 9' ceilings, and sleek hardwood flooring throughout. Enjoy abundant natural light through floor-to-ceiling windows and a bright, modern kitchen with high-end integrated appliances and a convenient kitchen island. The unit also includes ensuite laundry and a functional layout. Residents benefit from 24-hour concierge service and exceptional amenities, including a fully equipped gym, an indoor glass-bottomed swimming pool offering breathtaking city views, a yoga studio, a boxing gallery, tech/media rooms, a party room, a sunbathing lounge, and outdoor BBQ area. One locker is included for additional storage. Prime location! Close to TTC, the newly built LRT, and direct subway access. Steps from Eglinton Centre, top-rated schools, entertainment options, LCBO, Loblaws, a library, a movie theatre, restaurants, and more. |
| Extras: S/S Appliances: Built-in fridge, oven, cook top, dishwasher, microwave, and range hood ,Blinds/rollers Stacked washer & dryer. Tenant is responsible for hydro, water, and insurance. |
| Price | $2,180 |
| Address: | 8 Eglinton Ave East , Unit 1510, Toronto, M4P 0C1, Ontario |
| Province/State: | Ontario |
| Condo Corporation No | TSCC |
| Level | 15 |
| Unit No | 10 |
| Locker No | 105 |
| Directions/Cross Streets: | Yonge & Eglinton |
| Rooms: | 4 |
| Bedrooms: | 1 |
| Bedrooms +: | |
| Kitchens: | 1 |
| Family Room: | N |
| Basement: | None |
| Furnished: | N |
| Approximatly Age: | 0-5 |
| Property Type: | Condo Apt |
| Style: | Apartment |
| Exterior: | Concrete |
| Garage Type: | Underground |
| Garage(/Parking)Space: | 0.00 |
| Drive Parking Spaces: | 0 |
| Park #1 | |
| Parking Type: | Common |
| Exposure: | E |
| Balcony: | Open |
| Locker: | Owned |
| Pet Permited: | Restrict |
| Approximatly Age: | 0-5 |
| Approximatly Square Footage: | 0-499 |
| Building Amenities: | Bbqs Allowed, Concierge, Guest Suites, Gym, Indoor Pool, Party/Meeting Room |
| Property Features: | Library, Public Transit, School |
| Common Elements Included: | Y |
| Building Insurance Included: | Y |
| Fireplace/Stove: | N |
| Heat Source: | Gas |
| Heat Type: | Forced Air |
| Central Air Conditioning: | Central Air |
| Central Vac: | N |
| Laundry Level: | Main |
| Ensuite Laundry: | Y |
| Although the information displayed is believed to be accurate, no warranties or representations are made of any kind. |
| AIMHOME REALTY INC. |
- Listing -1 of 0
|
|

Dir:
1-866-382-2968
Bus:
416-548-7854
Fax:
416-981-7184
| Book Showing | Email a Friend |
Jump To:
At a Glance:
| Type: | Condo - Condo Apt |
| Area: | Toronto |
| Municipality: | Toronto |
| Neighbourhood: | Mount Pleasant West |
| Style: | Apartment |
| Lot Size: | x () |
| Approximate Age: | 0-5 |
| Tax: | $0 |
| Maintenance Fee: | $0 |
| Beds: | 1 |
| Baths: | 1 |
| Garage: | 0 |
| Fireplace: | N |
| Air Conditioning: | |
| Pool: |
Locatin Map:

Listing added to your favorite list
Looking for resale homes?

By agreeing to Terms of Use, you will have ability to search up to 249920 listings and access to richer information than found on REALTOR.ca through my website.
- Color Examples
- Red
- Magenta
- Gold
- Black and Gold
- Dark Navy Blue And Gold
- Cyan
- Black
- Purple
- Gray
- Blue and Black
- Orange and Black
- Green
- Device Examples


