$349,900
Available - For Sale
Listing ID: C11883209
1 King St West , Unit 617, Toronto, M5H 1A1, Ontario
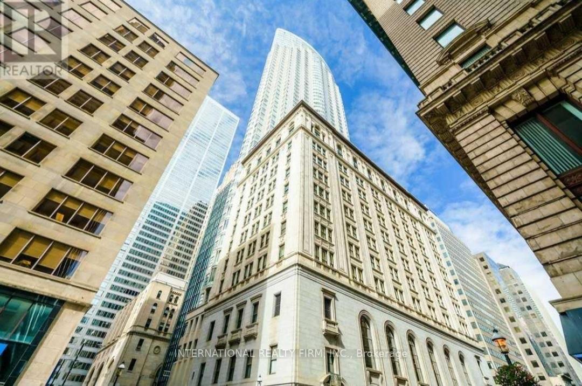


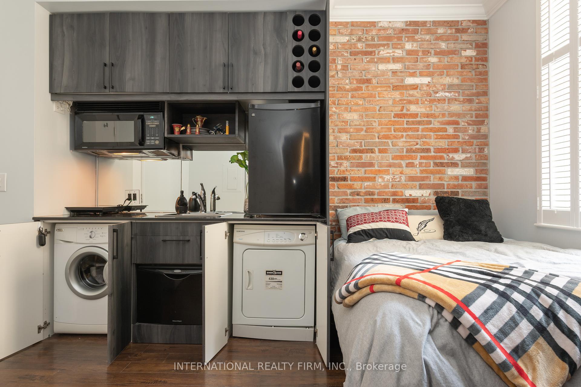
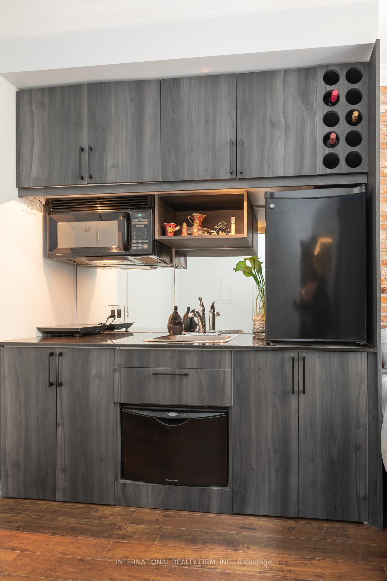

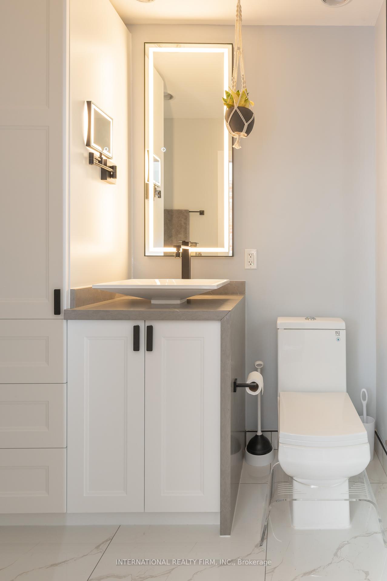
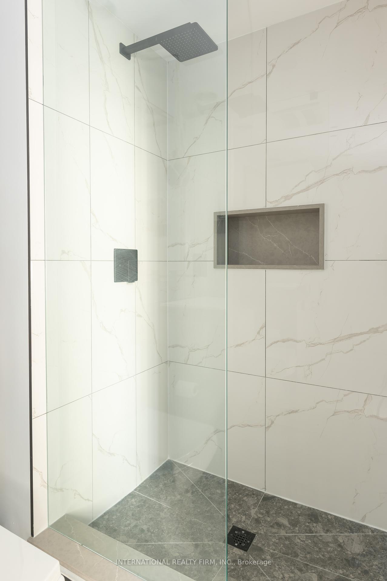
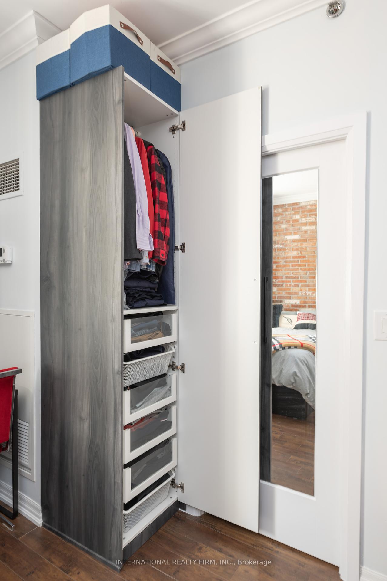

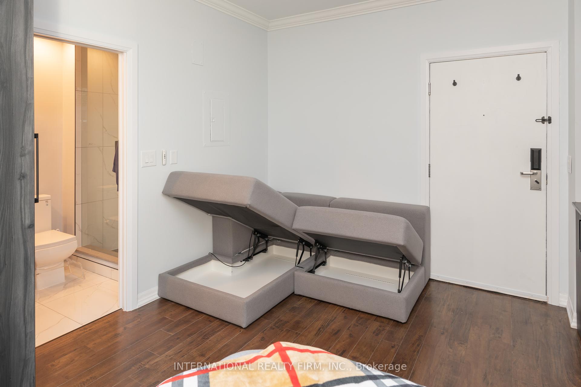
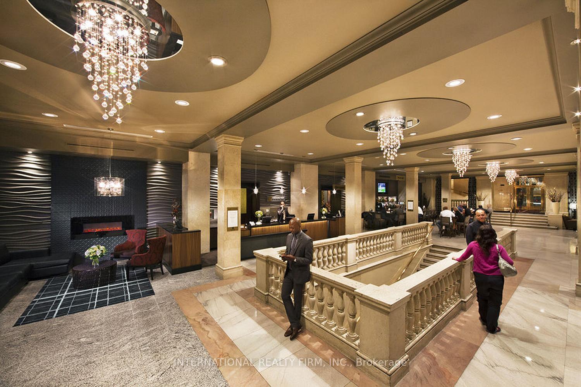
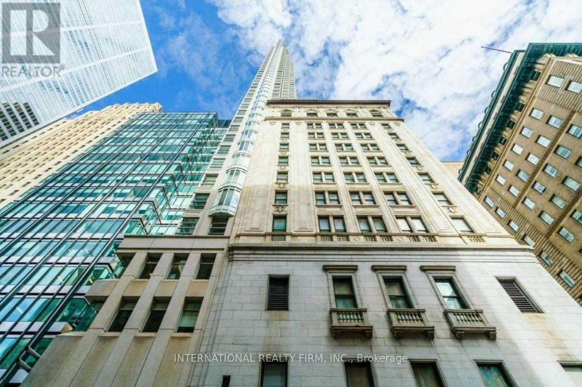
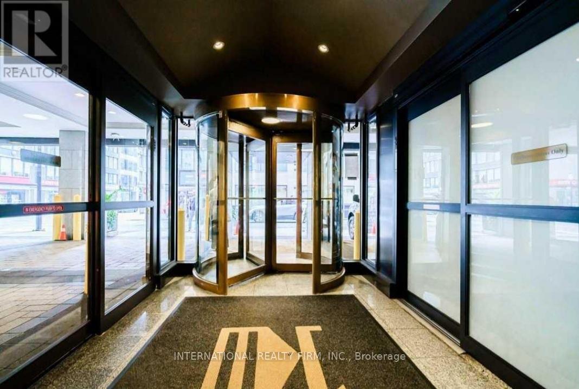
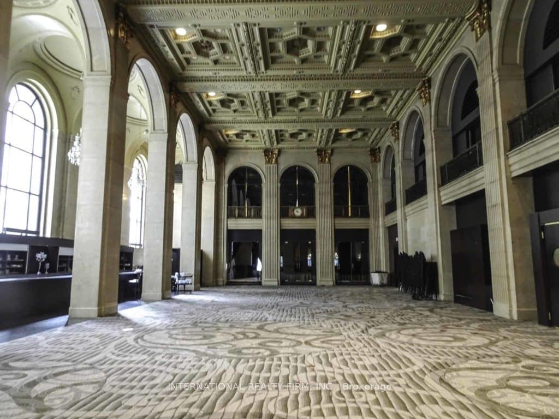

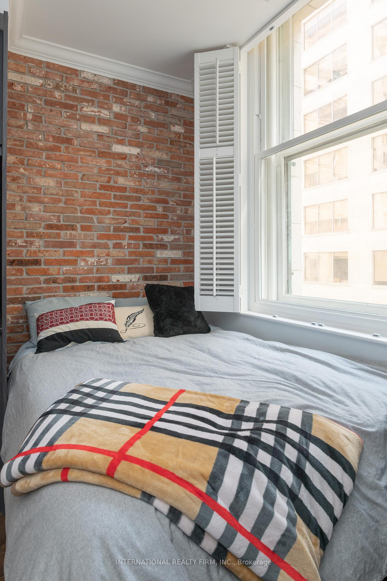
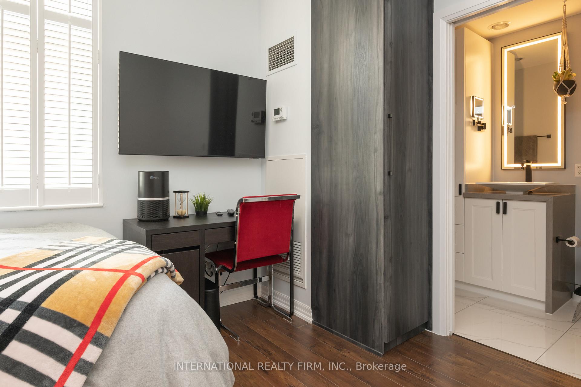
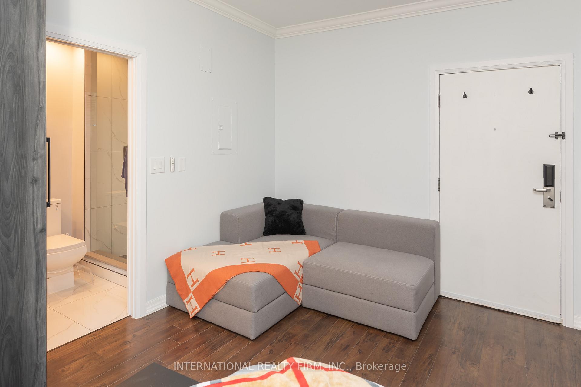
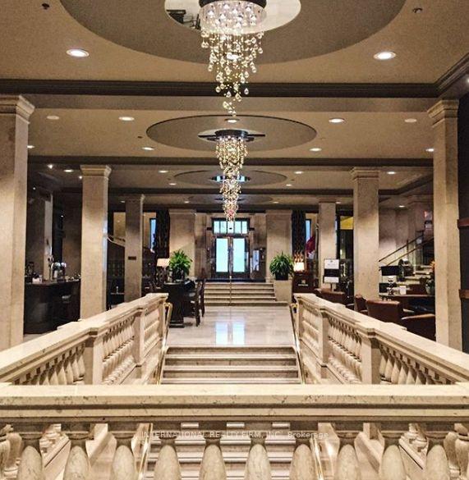
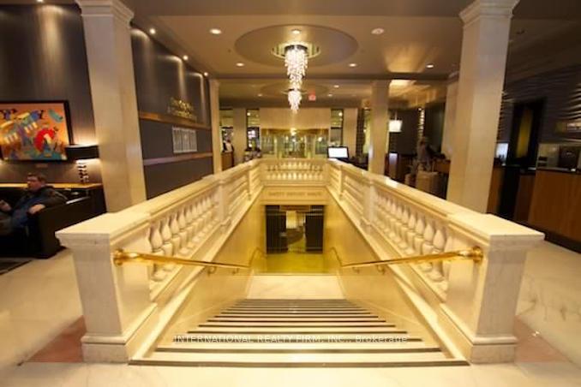























| Stunning, fully furnished open-concept suite in the prestigious One King St West Hotel & Residence. Situated in the heart of the city at Yonge & King, close to the financial and entertainment districts. Offers direct indoor access to the underground P.A.T.H. and TTC King subway station, with a 10-minute walk to Union Station and the Up Express to Pearson Airport. Just steps from St. Lawrence Market, shopping, dining, and nightlife. Hotel amenities include a gym, indoor pool, and 24-hour concierge. Equipped with all utilities (heat, hydro, high-speed WiFi, cable TV, A/C, water). The suite also Features a recently renovated bathroom and kitchen, soaring high ceilings, new furniture, and all built-in appliances including a microwave, dishwasher, and washer/dryer. *****UPGRADES***** include real brick feature wall, automated blackout blinds that work at the touch of a button, custom white window shutters made from engineered wood, professionally done bathroom with custom shower niche, 2 smart mirrors, new toilet, sink, vanity, glass shelves, new tiles, etc. Custom wardrobe nook as well as all furniture designed with added storage capabilities in mind to maximize space. Ideal for a single professional, and couples. |
| Extras: **** EXTRAS **** All Furniture, All Appliances. All Hotel Services are Available at an extra cost. These include: Room Service, Housekeeping, Valet Service, Grand Historical Lobby With Lounge/Bar and Health Club. |
| Price | $349,900 |
| Taxes: | $1478.83 |
| Maintenance Fee: | 598.17 |
| Address: | 1 King St West , Unit 617, Toronto, M5H 1A1, Ontario |
| Province/State: | Ontario |
| Condo Corporation No | TSCC |
| Level | 6 |
| Unit No | 17 |
| Directions/Cross Streets: | King & Yonge |
| Rooms: | 4 |
| Bedrooms: | 0 |
| Bedrooms +: | |
| Kitchens: | 0 |
| Family Room: | N |
| Basement: | None |
| Property Type: | Condo Apt |
| Style: | Apartment |
| Exterior: | Brick |
| Garage Type: | None |
| Garage(/Parking)Space: | 0.00 |
| Drive Parking Spaces: | 0 |
| Park #1 | |
| Parking Type: | None |
| Exposure: | S |
| Balcony: | None |
| Locker: | None |
| Pet Permited: | Restrict |
| Approximatly Square Footage: | 0-499 |
| Building Amenities: | Concierge, Gym, Party/Meeting Room, Sauna |
| Maintenance: | 598.17 |
| CAC Included: | Y |
| Water Included: | Y |
| Cabel TV Included: | Y |
| Common Elements Included: | Y |
| Heat Included: | Y |
| Building Insurance Included: | Y |
| Fireplace/Stove: | N |
| Heat Source: | Gas |
| Heat Type: | Heat Pump |
| Central Air Conditioning: | Central Air |
$
%
Years
This calculator is for demonstration purposes only. Always consult a professional
financial advisor before making personal financial decisions.
| Although the information displayed is believed to be accurate, no warranties or representations are made of any kind. |
| INTERNATIONAL REALTY FIRM, INC. |
- Listing -1 of 0
|
|

Dir:
1-866-382-2968
Bus:
416-548-7854
Fax:
416-981-7184
| Book Showing | Email a Friend |
Jump To:
At a Glance:
| Type: | Condo - Condo Apt |
| Area: | Toronto |
| Municipality: | Toronto |
| Neighbourhood: | Bay Street Corridor |
| Style: | Apartment |
| Lot Size: | x () |
| Approximate Age: | |
| Tax: | $1,478.83 |
| Maintenance Fee: | $598.17 |
| Beds: | 0 |
| Baths: | 1 |
| Garage: | 0 |
| Fireplace: | N |
| Air Conditioning: | |
| Pool: |
Locatin Map:
Payment Calculator:

Listing added to your favorite list
Looking for resale homes?

By agreeing to Terms of Use, you will have ability to search up to 249920 listings and access to richer information than found on REALTOR.ca through my website.
- Color Examples
- Red
- Magenta
- Gold
- Black and Gold
- Dark Navy Blue And Gold
- Cyan
- Black
- Purple
- Gray
- Blue and Black
- Orange and Black
- Green
- Device Examples


