$695,000
Available - For Sale
Listing ID: X11882772
490 Saddler St East , West Grey, N0G 1R0, Ontario
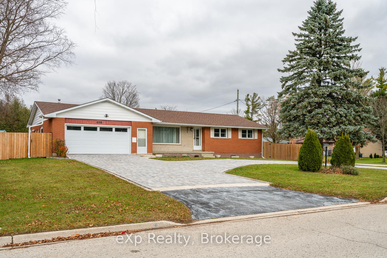
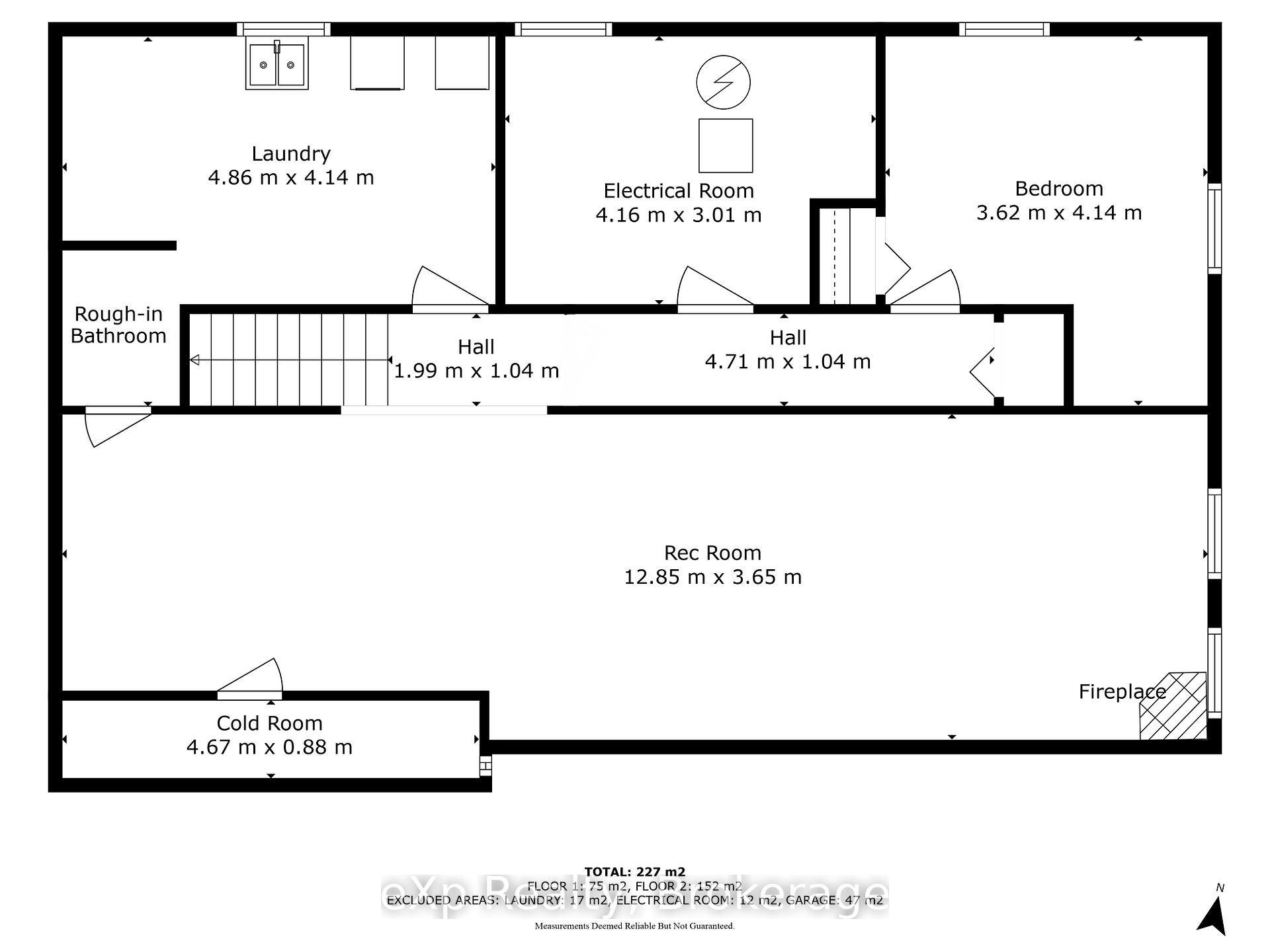
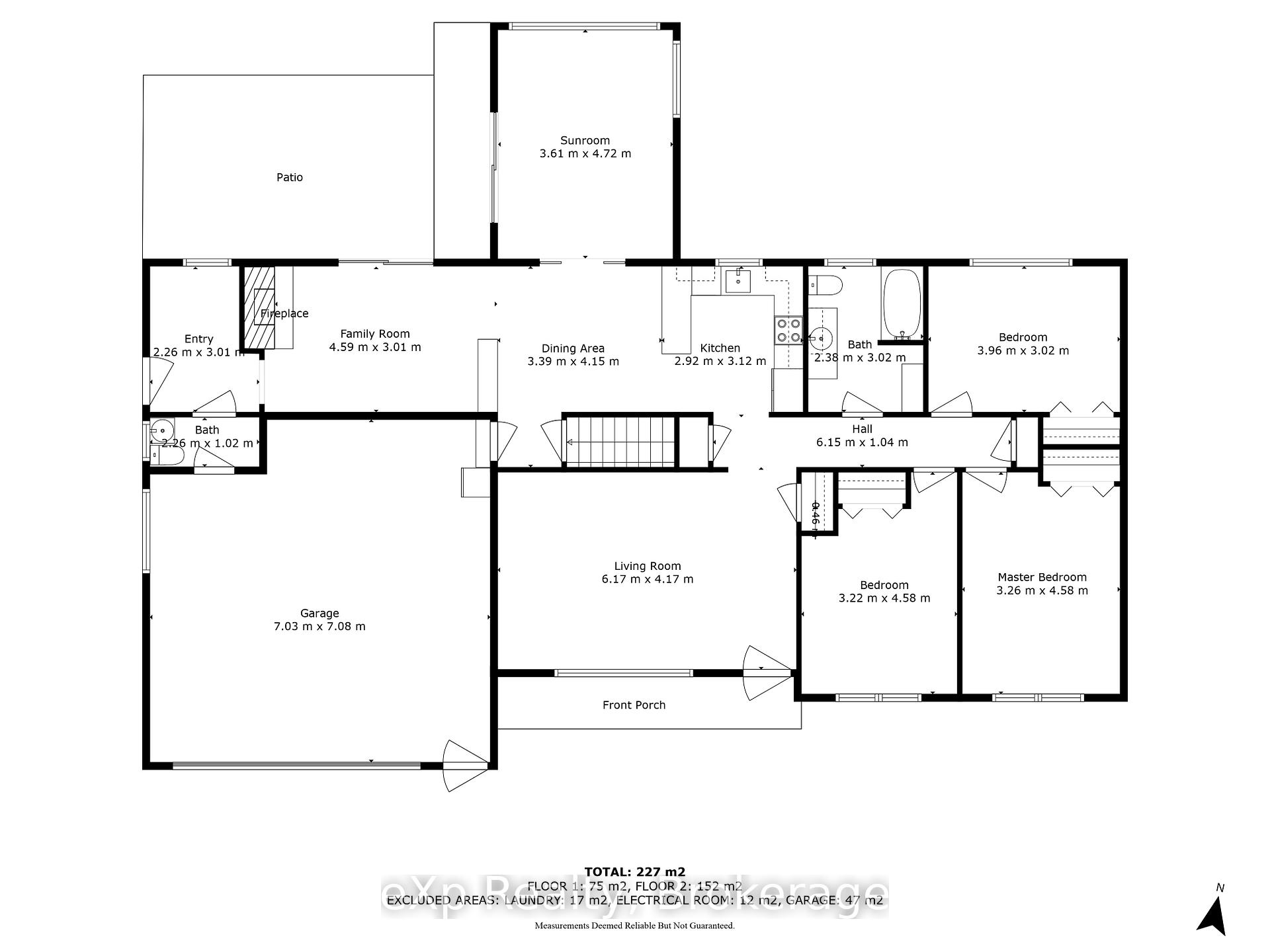
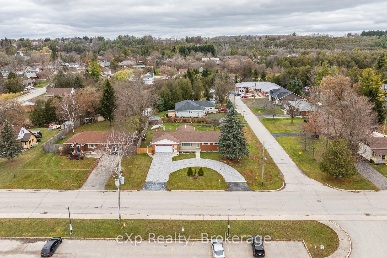
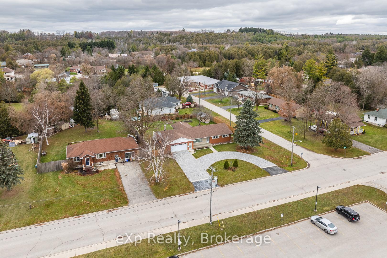
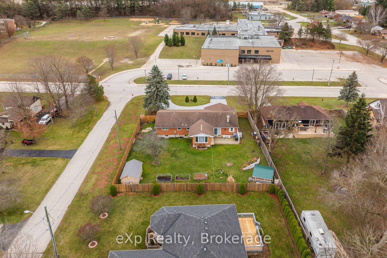
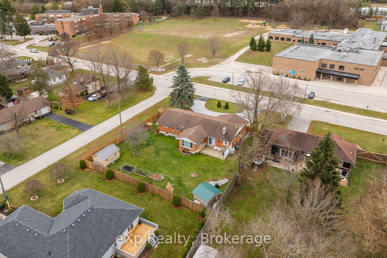
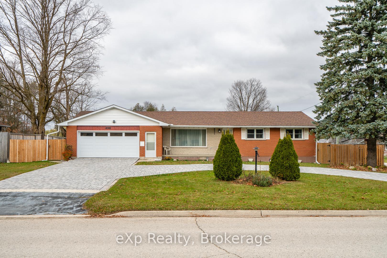
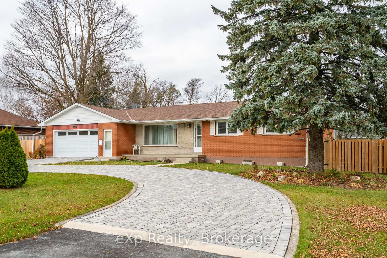
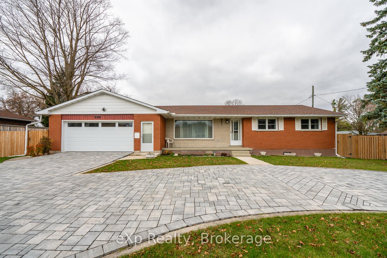
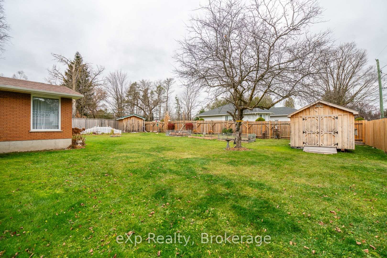
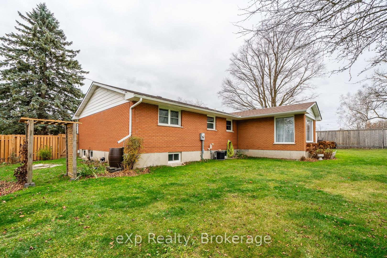
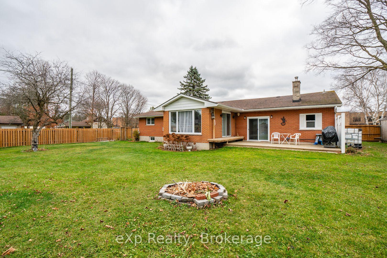
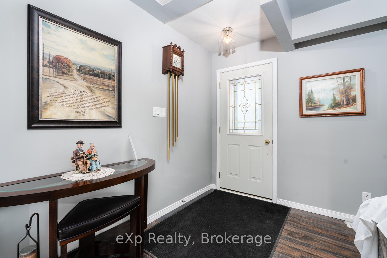
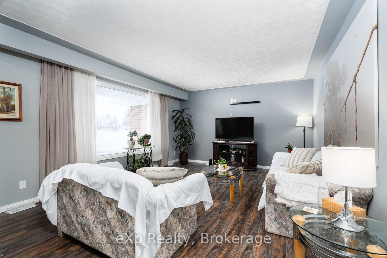
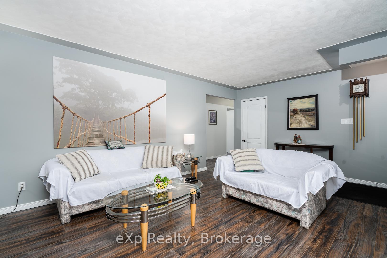
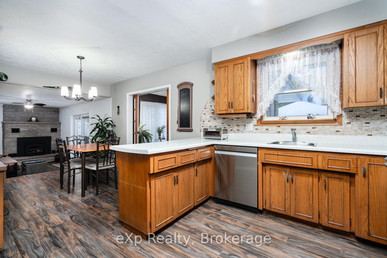
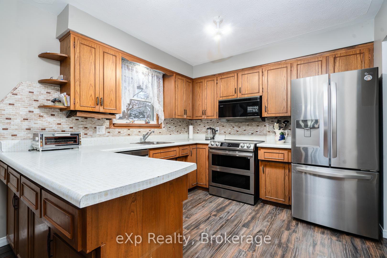
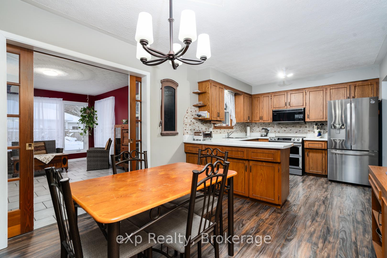
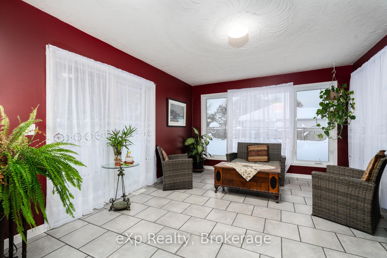
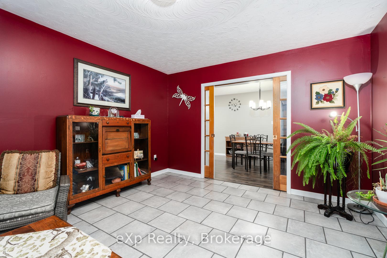
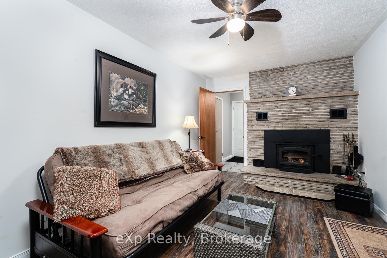
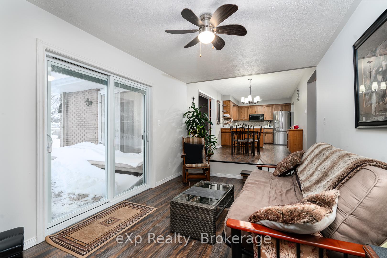
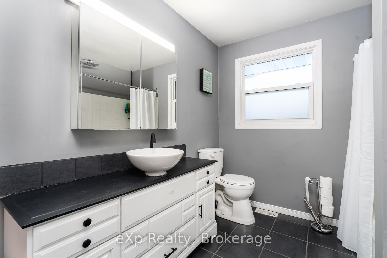
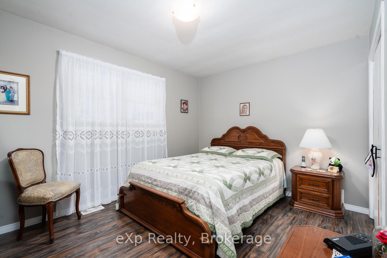
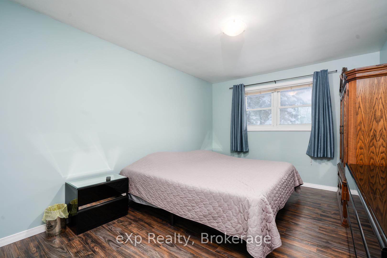
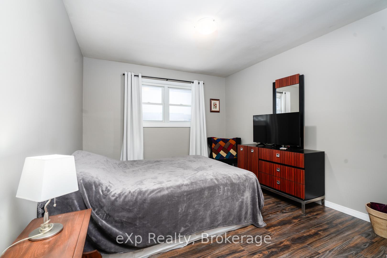
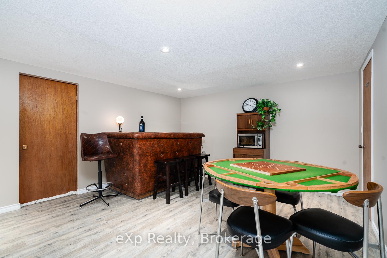
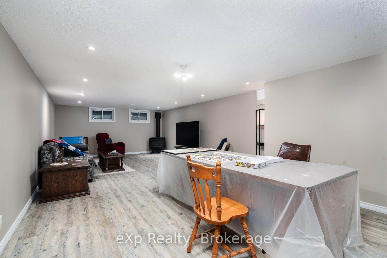
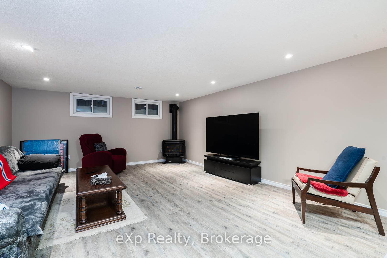

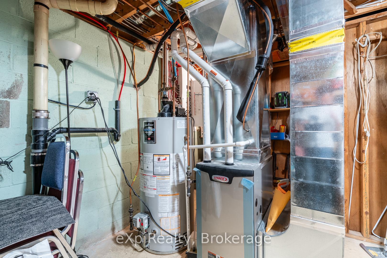
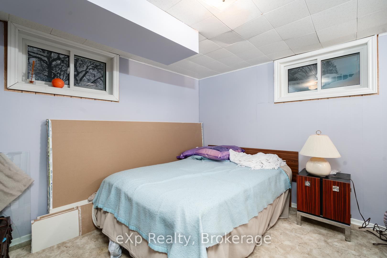
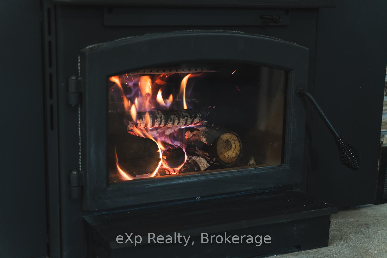
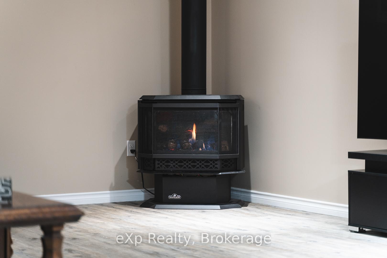
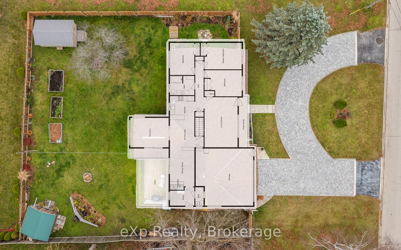




































| This bungalow offers a spacious 3,200 sq. ft. of living space, perfectly suited for family living. With 3 main-floor bedrooms and a fully renovated rec room downstairs, there's room for everyone to enjoy. Some recent updates to this home include upgraded electrical, some appliances, wood-burning fireplace, a new gas stove, new windows, a brand-new water softener just to name a few! The sunroom provides a cozy retreat year-round, and the oversized two-car garage with 60 amp & 40 amp panels, and complemented by a circular interlock driveway with ample parking. Thanks to the oversized garage and circular driveway, there's room for guests and growing families alike. Step outside into the large fully fenced backyard, perfect for entertaining or letting the kids and pets play safely. The property also features two sheds for extra storage and a lovely patio. (Shed 10ftx20ft and another Shed 10ftx10ft). This home is ideally situated in a desirable neighborhood near schools, parks, and amenities, making it an excellent choice for both comfort and convenience. The basements layout and zoning potential make this property an excellent candidate for an in-law suite or apartment, offering flexibility for multi-generational living or a valuable rental opportunity. With so much to offer, this home is not just a place to live it's a lifestyle upgrade waiting for its next owners. |
| Price | $695,000 |
| Taxes: | $3597.24 |
| Assessment: | $261000 |
| Assessment Year: | 2024 |
| Address: | 490 Saddler St East , West Grey, N0G 1R0, Ontario |
| Lot Size: | 105.00 x 150.00 (Feet) |
| Acreage: | < .50 |
| Directions/Cross Streets: | Cross St. S |
| Rooms: | 9 |
| Rooms +: | 5 |
| Bedrooms: | 3 |
| Bedrooms +: | 1 |
| Kitchens: | 1 |
| Kitchens +: | 0 |
| Family Room: | Y |
| Basement: | Finished, Full |
| Approximatly Age: | 51-99 |
| Property Type: | Detached |
| Style: | Bungalow |
| Exterior: | Alum Siding, Brick |
| Garage Type: | Attached |
| (Parking/)Drive: | Circular |
| Drive Parking Spaces: | 12 |
| Pool: | None |
| Other Structures: | Garden Shed |
| Approximatly Age: | 51-99 |
| Approximatly Square Footage: | 3000-3500 |
| Property Features: | Campground, Fenced Yard, Library, Place Of Worship, School |
| Fireplace/Stove: | Y |
| Heat Source: | Gas |
| Heat Type: | Forced Air |
| Central Air Conditioning: | Central Air |
| Central Vac: | N |
| Laundry Level: | Lower |
| Elevator Lift: | N |
| Sewers: | Sewers |
| Water: | Municipal |
| Utilities-Cable: | A |
| Utilities-Hydro: | Y |
| Utilities-Gas: | Y |
| Utilities-Telephone: | A |
$
%
Years
This calculator is for demonstration purposes only. Always consult a professional
financial advisor before making personal financial decisions.
| Although the information displayed is believed to be accurate, no warranties or representations are made of any kind. |
| eXp Realty |
- Listing -1 of 0
|
|

Dir:
1-866-382-2968
Bus:
416-548-7854
Fax:
416-981-7184
| Virtual Tour | Book Showing | Email a Friend |
Jump To:
At a Glance:
| Type: | Freehold - Detached |
| Area: | Grey County |
| Municipality: | West Grey |
| Neighbourhood: | Durham |
| Style: | Bungalow |
| Lot Size: | 105.00 x 150.00(Feet) |
| Approximate Age: | 51-99 |
| Tax: | $3,597.24 |
| Maintenance Fee: | $0 |
| Beds: | 3+1 |
| Baths: | 2 |
| Garage: | 0 |
| Fireplace: | Y |
| Air Conditioning: | |
| Pool: | None |
Locatin Map:
Payment Calculator:

Listing added to your favorite list
Looking for resale homes?

By agreeing to Terms of Use, you will have ability to search up to 249920 listings and access to richer information than found on REALTOR.ca through my website.
- Color Examples
- Red
- Magenta
- Gold
- Black and Gold
- Dark Navy Blue And Gold
- Cyan
- Black
- Purple
- Gray
- Blue and Black
- Orange and Black
- Green
- Device Examples


