$819,000
Available - For Sale
Listing ID: S11882511
21 ROBERTSON STREET , Collingwood, L9Y 0X1, Ontario
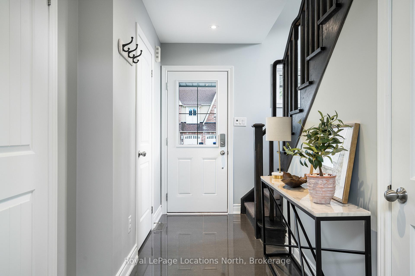
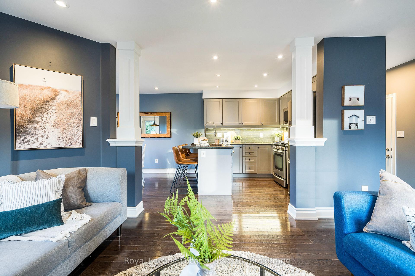


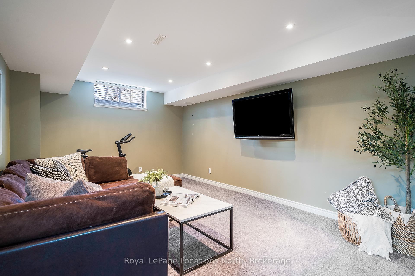
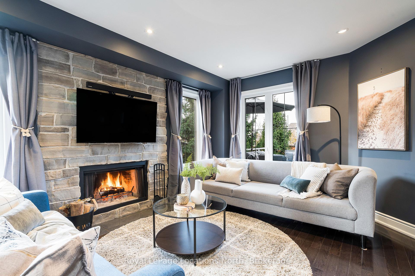
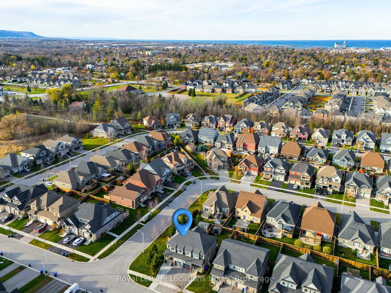
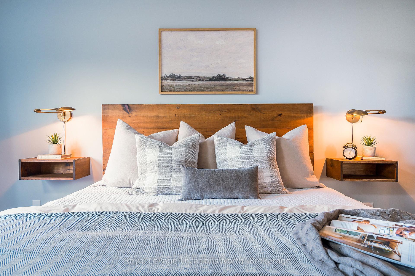

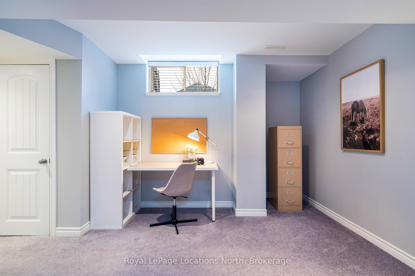
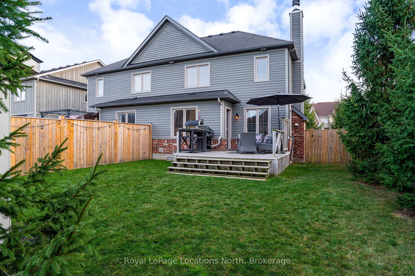
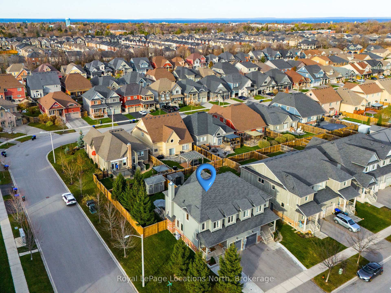
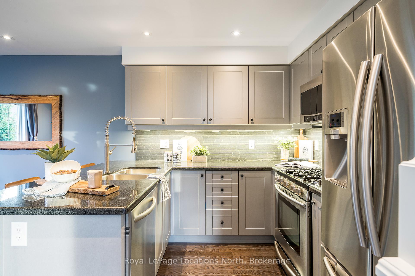
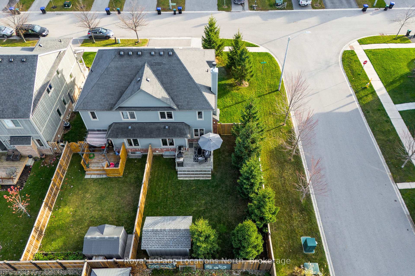

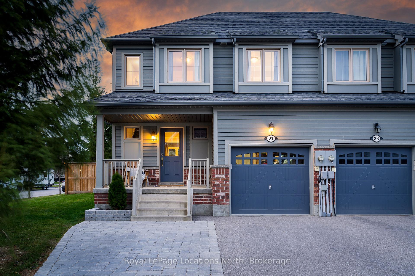
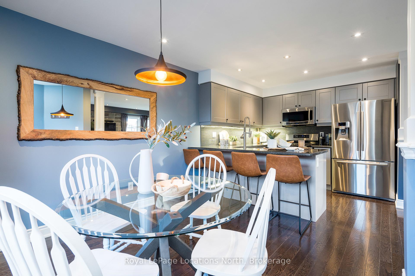
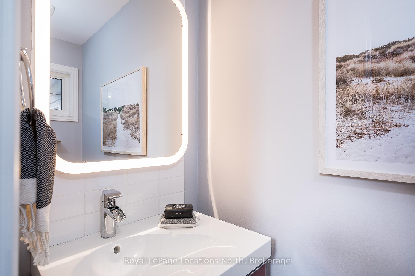

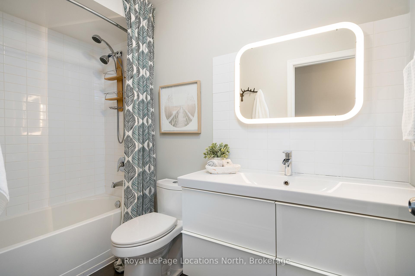
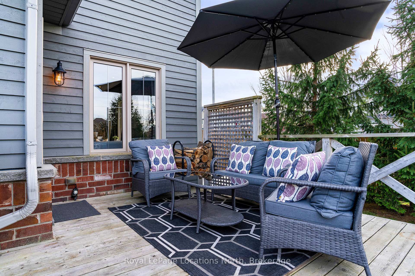
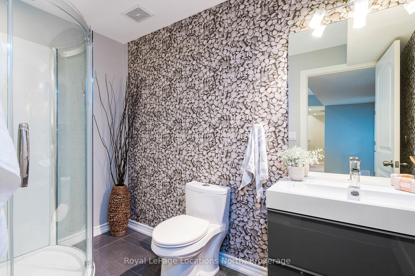
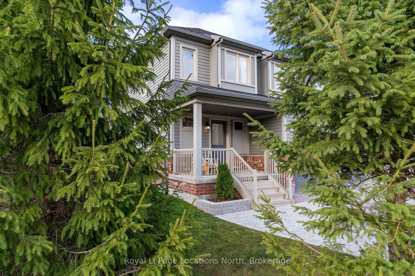
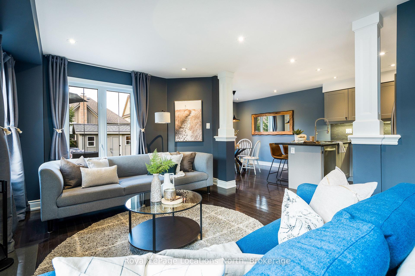
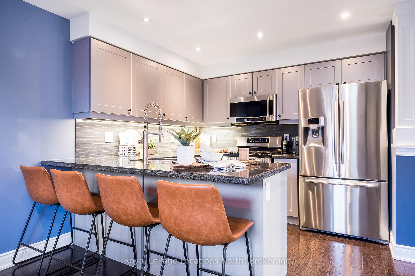
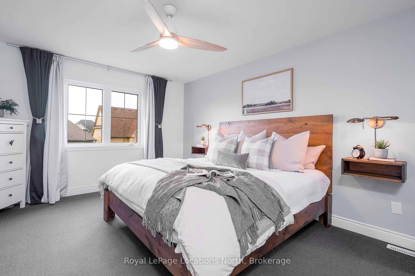
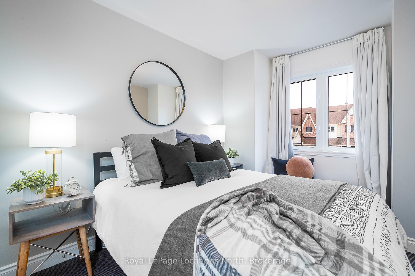
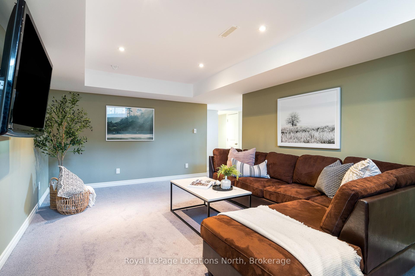
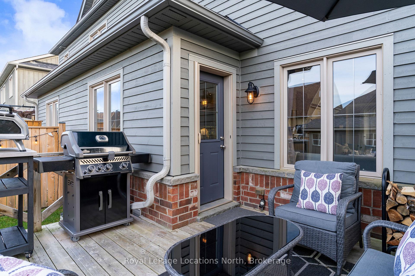
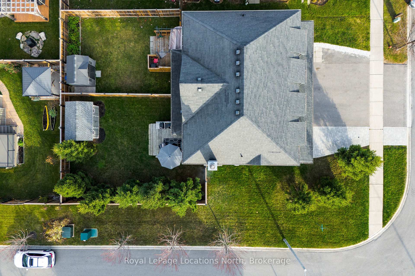


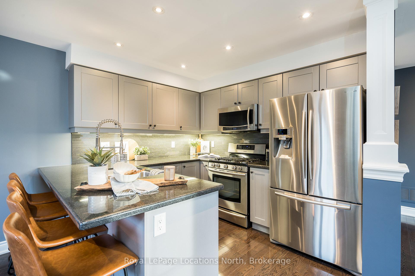
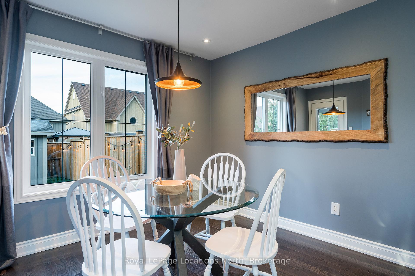
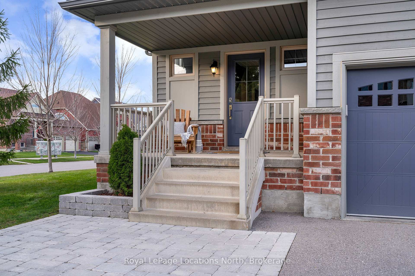


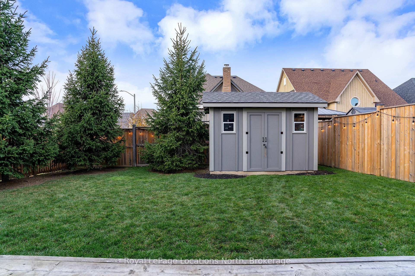

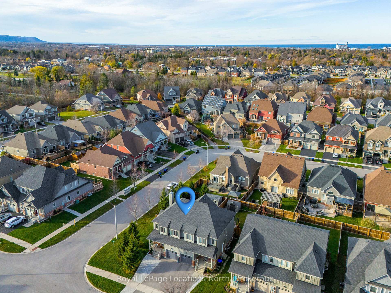








































| Step into 21 Robertson Street in the desirable Pretty River Estates in Collingwood. You will find a stylishly updated corner lot Coriander model home that perfectly balances comfort, style, and functionality. With 3 bedrooms, 4 bathrooms (3 full bathrooms) and 1,973 sq ft, this home provides ample space for growing families or those who love entertaining. The main floor has a fantastic open-concept layout, with combined living, kitchen, and dining areas - ideal for hosting or enjoying family time. With a modern fitted kitchen, gas stove and stainless steel appliances, you'll also love the convenience of a breakfast bar for casual meals or chatting with guests while you cook. The spacious living room is filled with natural light from the West-facing windows and features a wood-burning fireplace and a stone feature wall to relax and unwind at the end of your day. Upstairs, you will find 3 bedrooms(including a primary bedroom with an ensuite bathroom, two closets, one walk-in), a family bathroom, and the convenience of upper-level laundry. The finished basement is a versatile space featuring a cozy recreational room and a full bathroom with a shower. Step outside and enjoy a fully-fenced backyard on this corner lot with a deck and lawn framed by mature trees, providing privacy. And there's even a garden shed for storing firewood, patio furniture and more. The extended driveway at the front offers parking for 3 cars plus the garage - a great bonus! This home offers a perfect combination of spacious living with thoughtful updates in a friendly, established community. Check out the feature list, floor plans and brochure. Visit my website for further information about this listing. Book your showing today! |
| Price | $819,000 |
| Taxes: | $3747.00 |
| Assessment: | $310000 |
| Assessment Year: | 2024 |
| Address: | 21 ROBERTSON STREET , Collingwood, L9Y 0X1, Ontario |
| Lot Size: | 39.00 x 108.00 (Feet) |
| Acreage: | < .50 |
| Directions/Cross Streets: | From Poplar Side Road(East of 124), North on Hughes St to Robertson Street. |
| Rooms: | 10 |
| Rooms +: | 2 |
| Bedrooms: | 3 |
| Bedrooms +: | 0 |
| Kitchens: | 1 |
| Kitchens +: | 0 |
| Family Room: | N |
| Basement: | Finished, Full |
| Approximatly Age: | 6-15 |
| Property Type: | Semi-Detached |
| Style: | 2-Storey |
| Exterior: | Stone, Wood |
| Garage Type: | Attached |
| (Parking/)Drive: | Pvt Double |
| Drive Parking Spaces: | 3 |
| Pool: | None |
| Other Structures: | Garden Shed |
| Approximatly Age: | 6-15 |
| Approximatly Square Footage: | 1100-1500 |
| Property Features: | Fenced Yard, Golf, Hospital, River/Stream, School, Skiing |
| Fireplace/Stove: | Y |
| Heat Source: | Gas |
| Heat Type: | Forced Air |
| Central Air Conditioning: | Central Air |
| Elevator Lift: | N |
| Sewers: | Sewers |
| Water: | Municipal |
$
%
Years
This calculator is for demonstration purposes only. Always consult a professional
financial advisor before making personal financial decisions.
| Although the information displayed is believed to be accurate, no warranties or representations are made of any kind. |
| Royal LePage Locations North, BROKERAGE |
- Listing -1 of 0
|
|

Dir:
1-866-382-2968
Bus:
416-548-7854
Fax:
416-981-7184
| Virtual Tour | Book Showing | Email a Friend |
Jump To:
At a Glance:
| Type: | Freehold - Semi-Detached |
| Area: | Simcoe |
| Municipality: | Collingwood |
| Neighbourhood: | Collingwood |
| Style: | 2-Storey |
| Lot Size: | 39.00 x 108.00(Feet) |
| Approximate Age: | 6-15 |
| Tax: | $3,747 |
| Maintenance Fee: | $0 |
| Beds: | 3 |
| Baths: | 4 |
| Garage: | 0 |
| Fireplace: | Y |
| Air Conditioning: | |
| Pool: | None |
Locatin Map:
Payment Calculator:

Listing added to your favorite list
Looking for resale homes?

By agreeing to Terms of Use, you will have ability to search up to 249920 listings and access to richer information than found on REALTOR.ca through my website.
- Color Examples
- Red
- Magenta
- Gold
- Black and Gold
- Dark Navy Blue And Gold
- Cyan
- Black
- Purple
- Gray
- Blue and Black
- Orange and Black
- Green
- Device Examples


