$849,900
Available - For Sale
Listing ID: X11882167
2086 Westwick Walk , London, N6P 0A2, Ontario
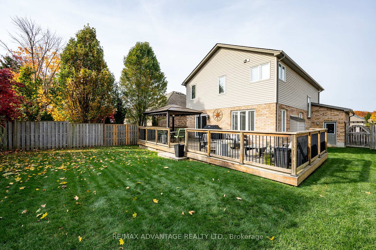
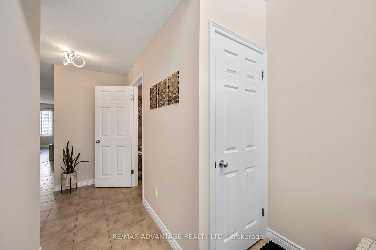
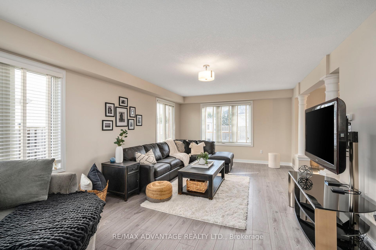
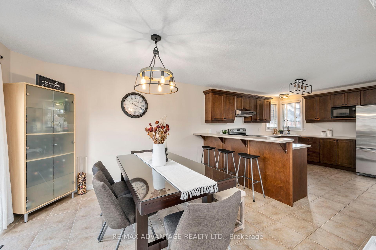
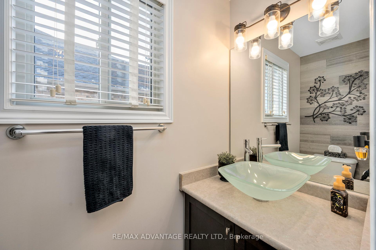
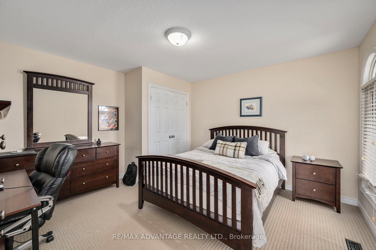
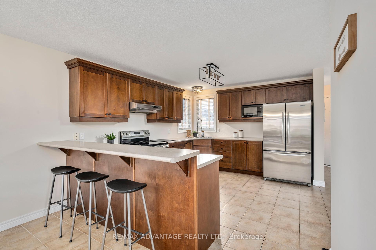
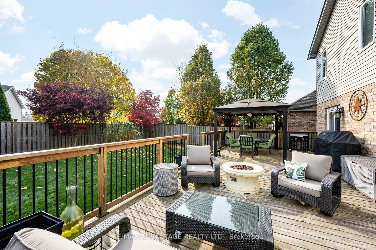
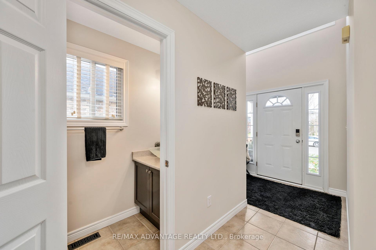
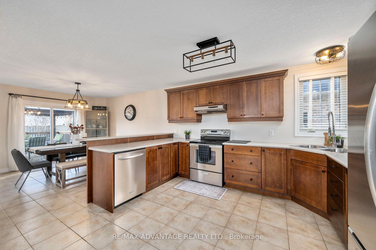
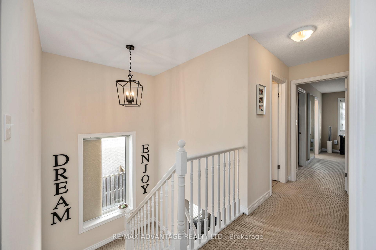
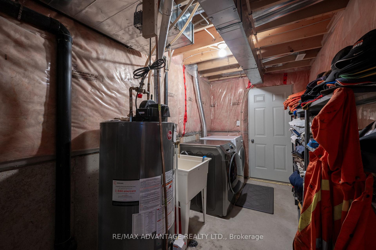
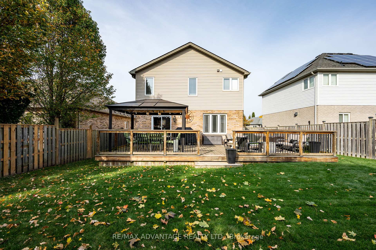
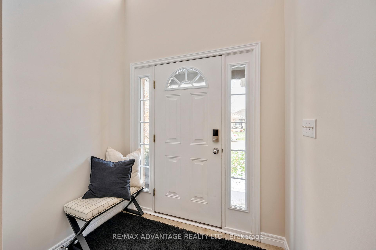
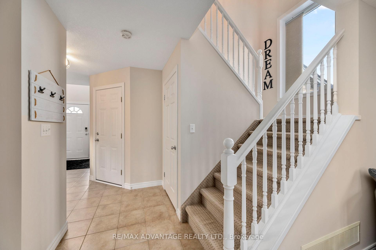
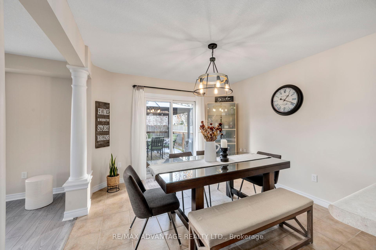
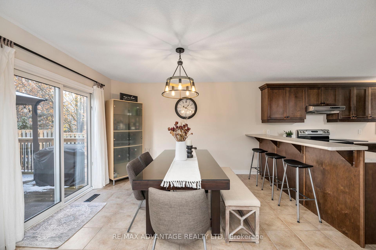
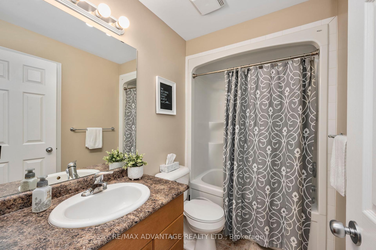
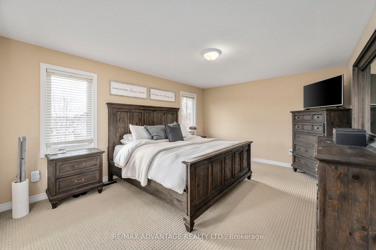
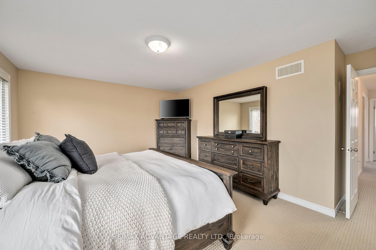
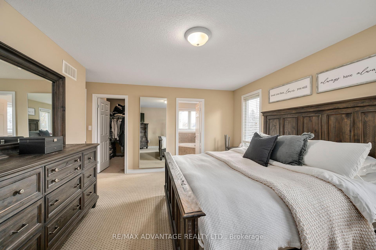
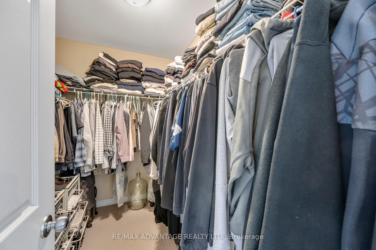
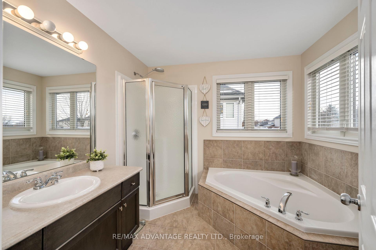
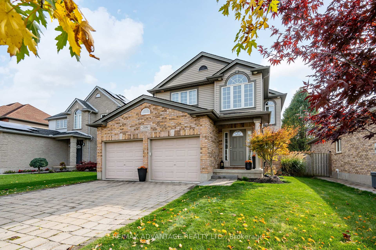
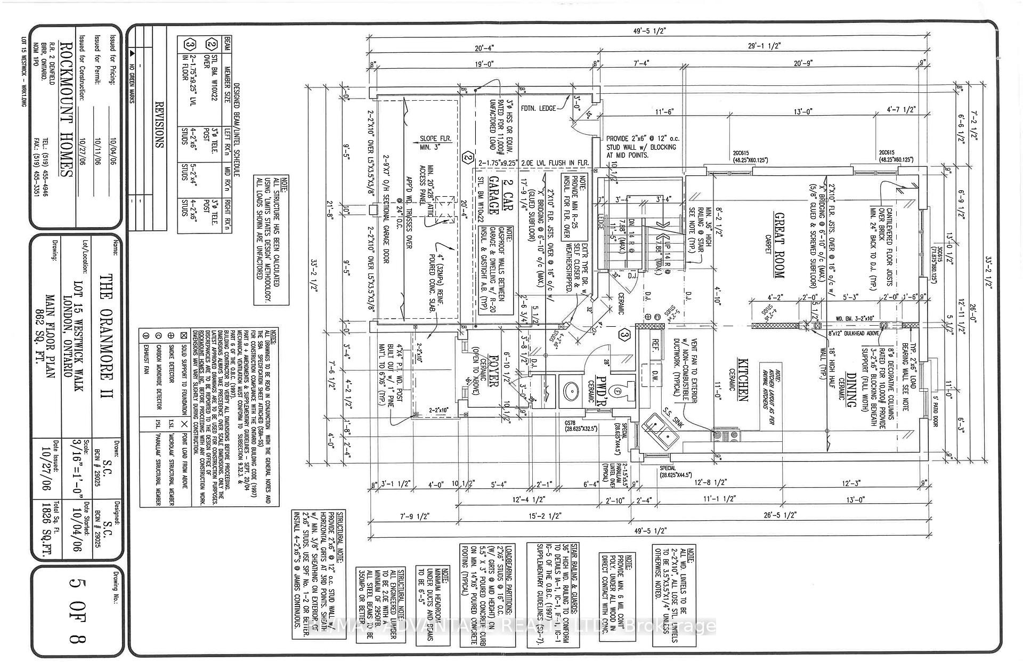
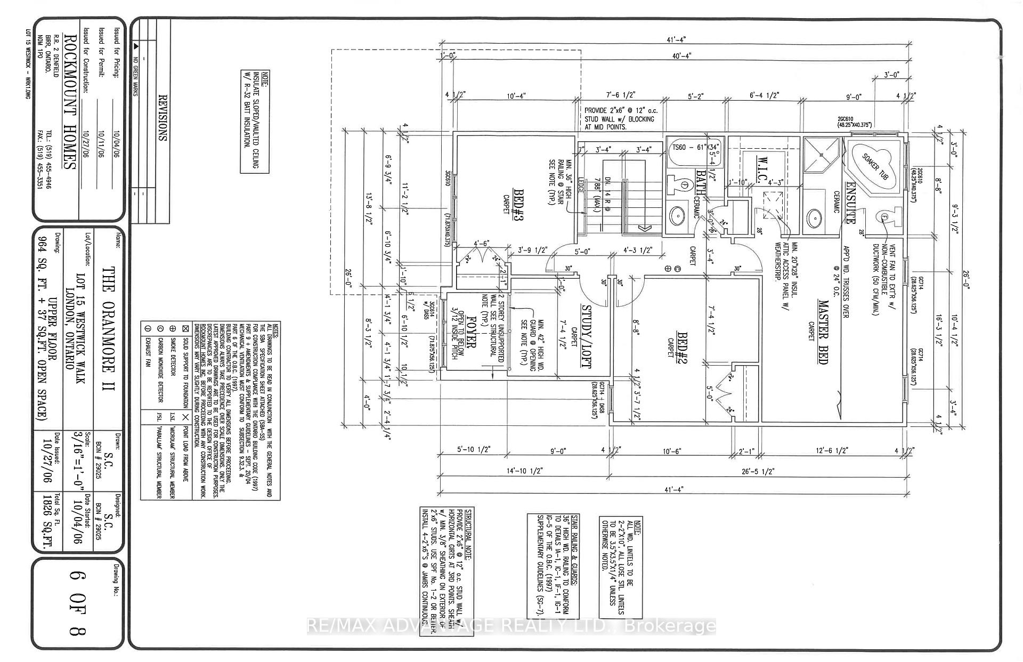
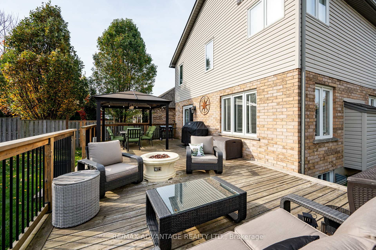
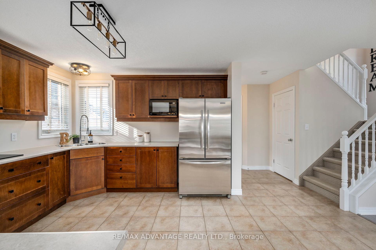
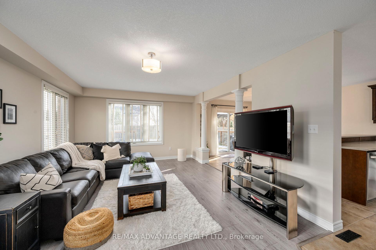
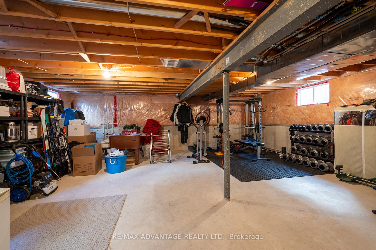
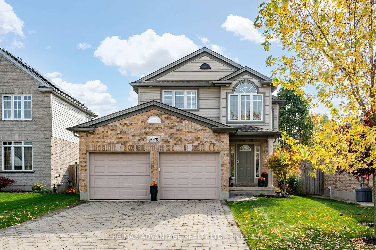
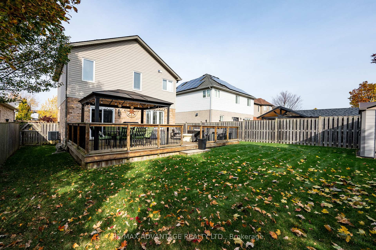
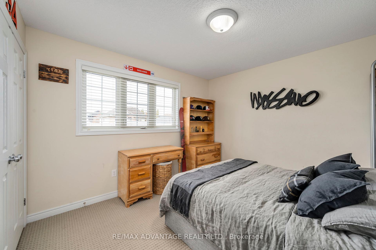
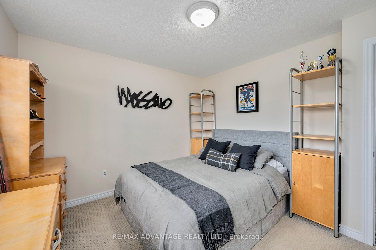
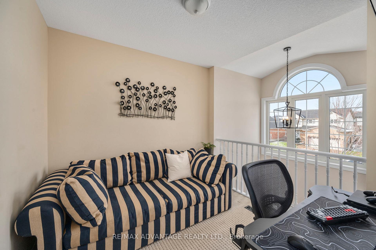
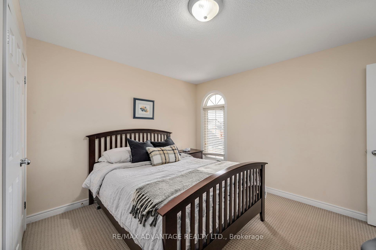

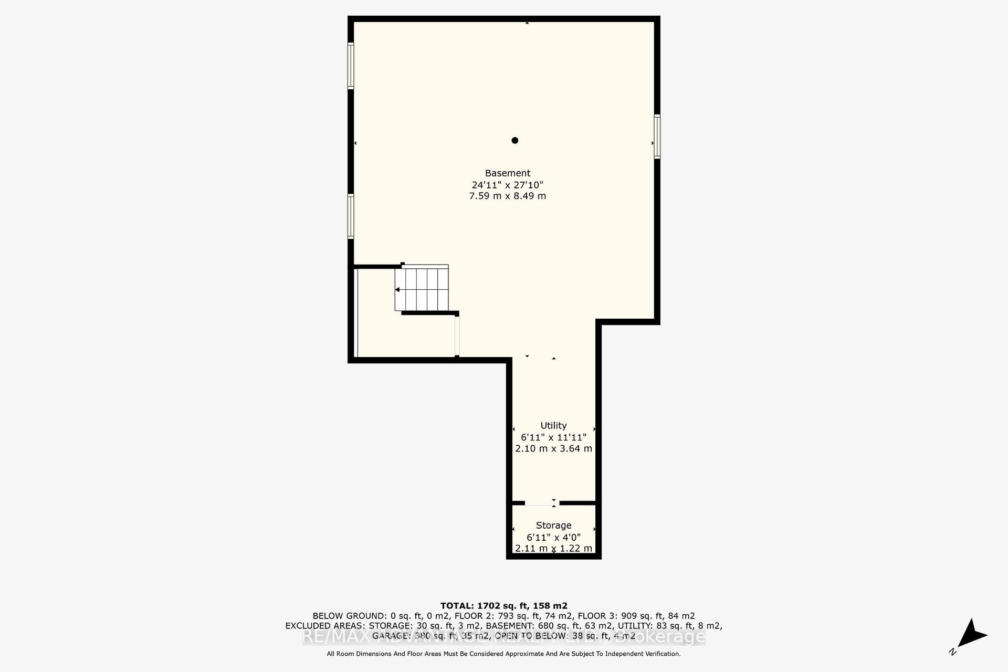
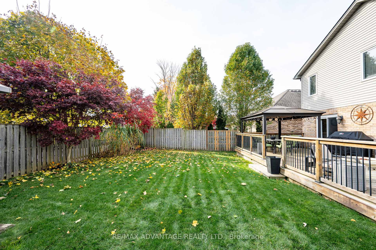
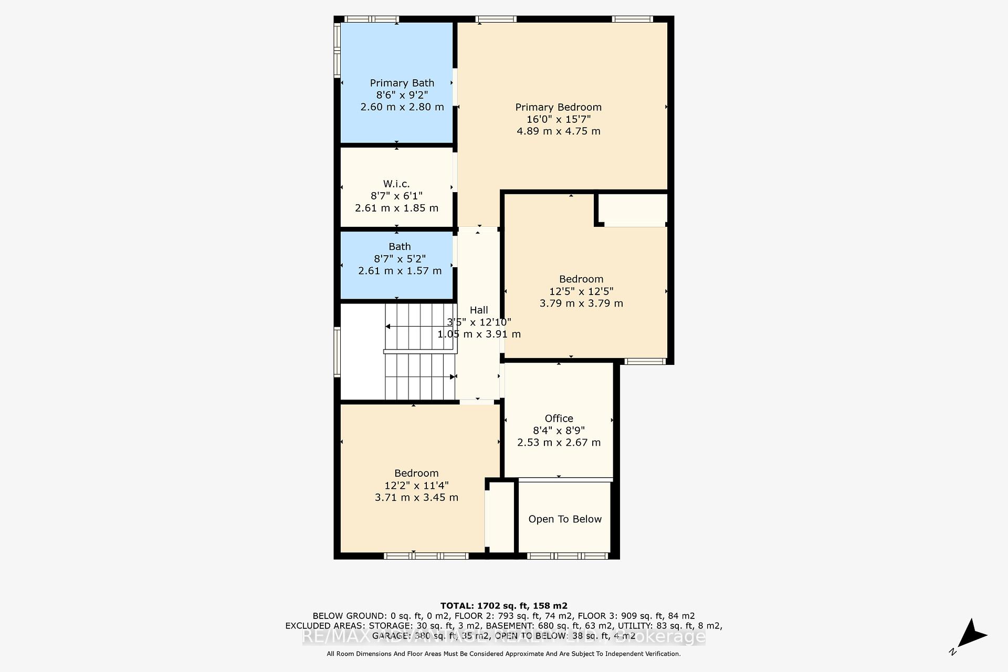
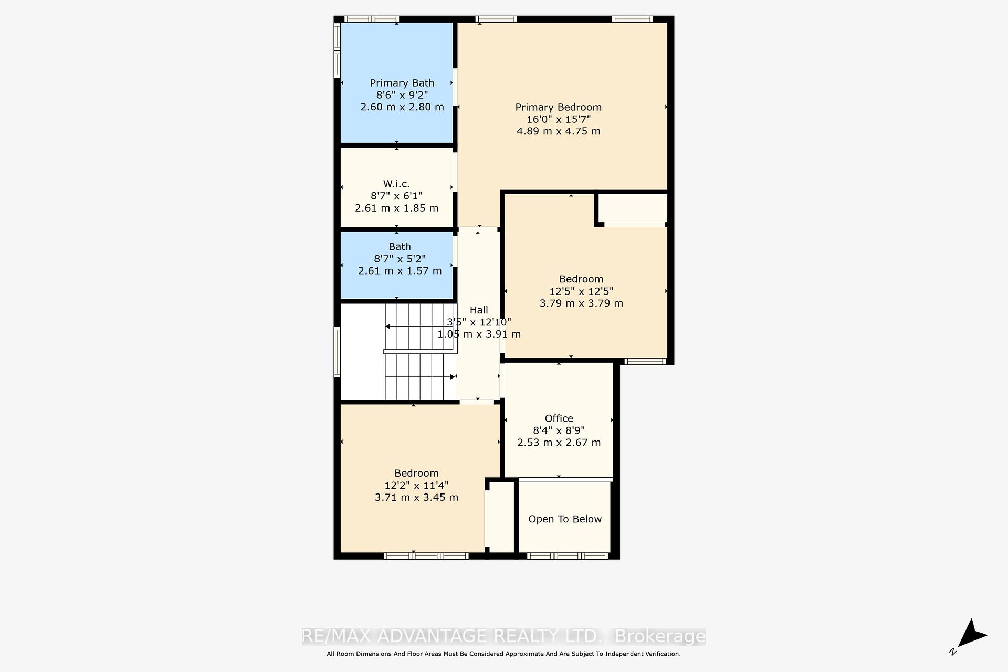

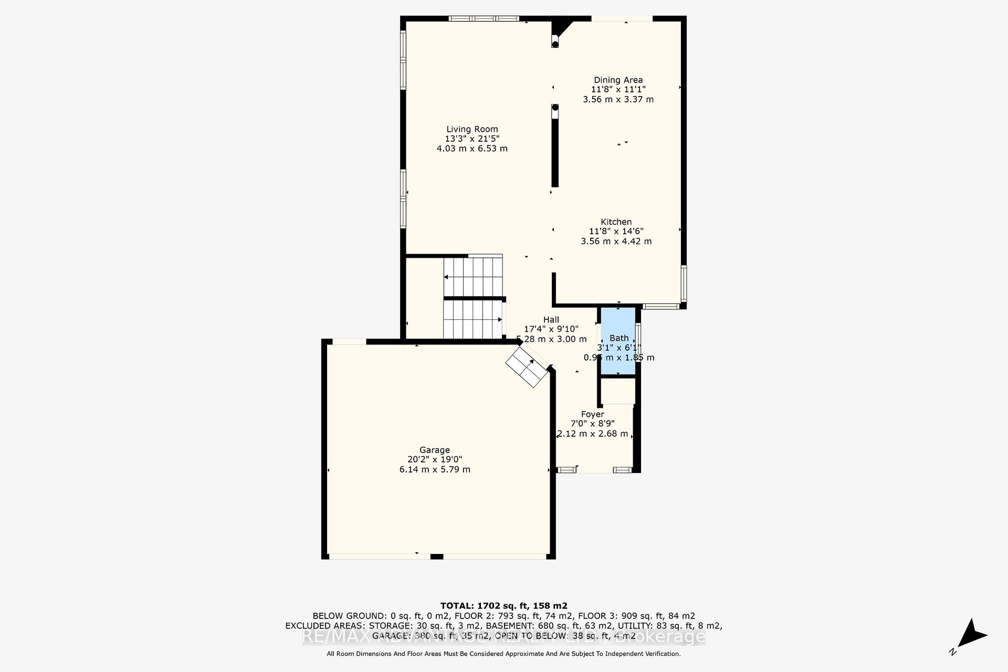
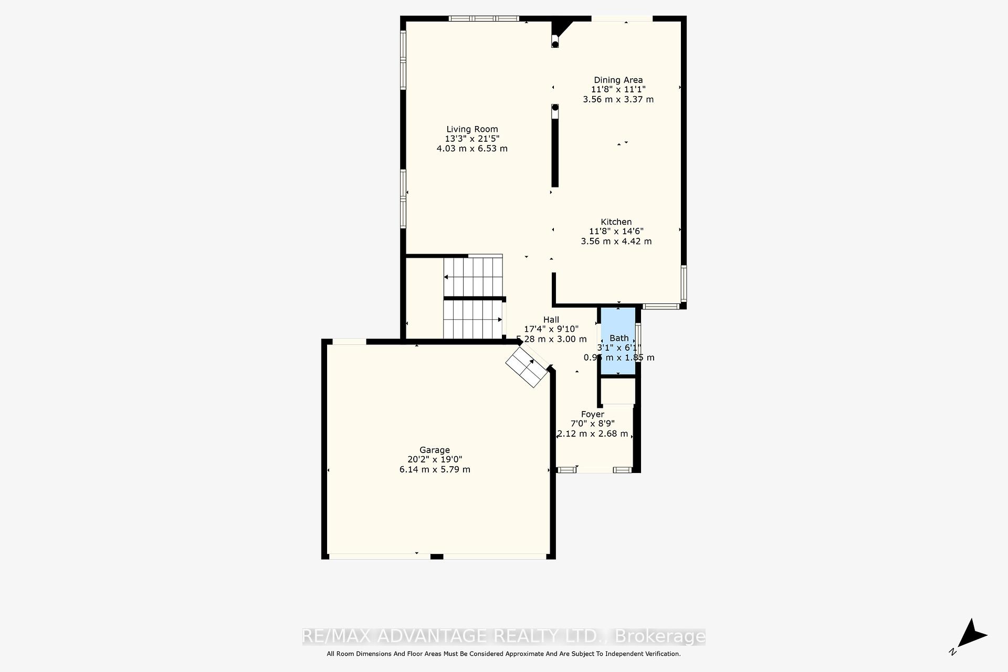
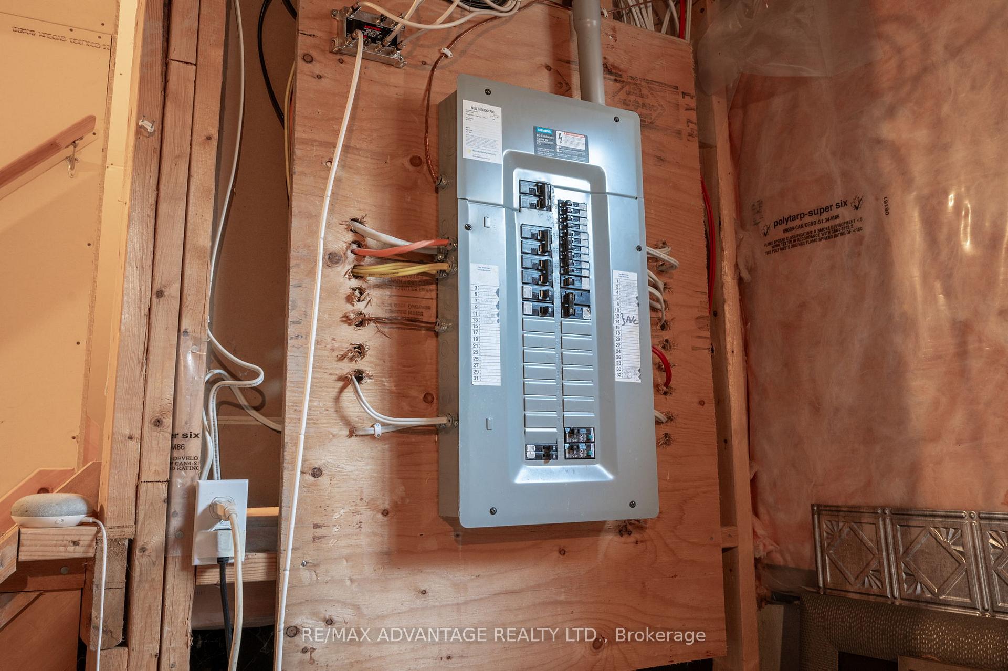
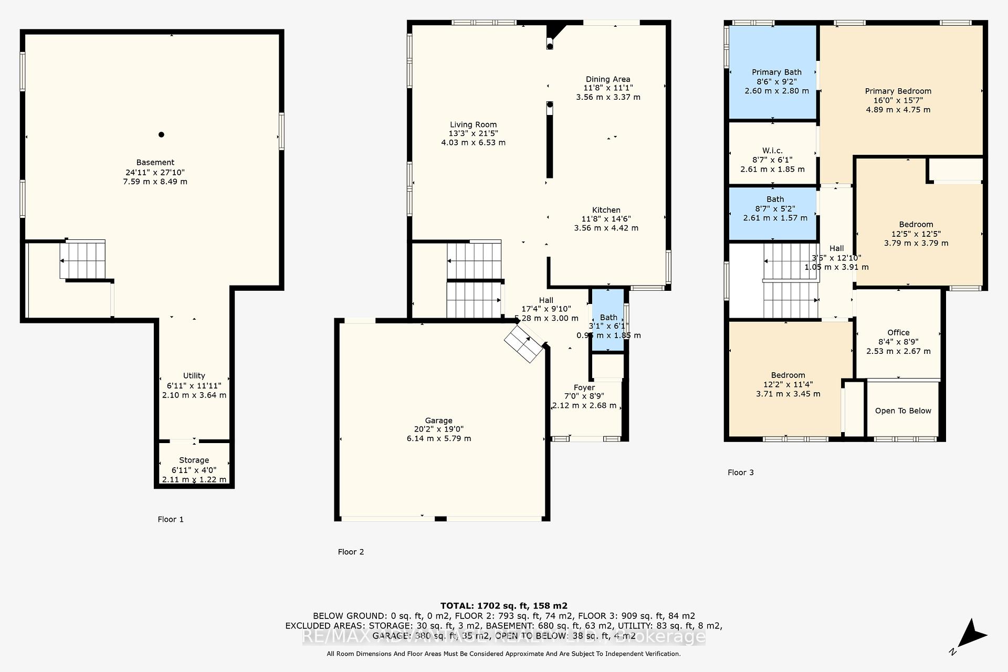
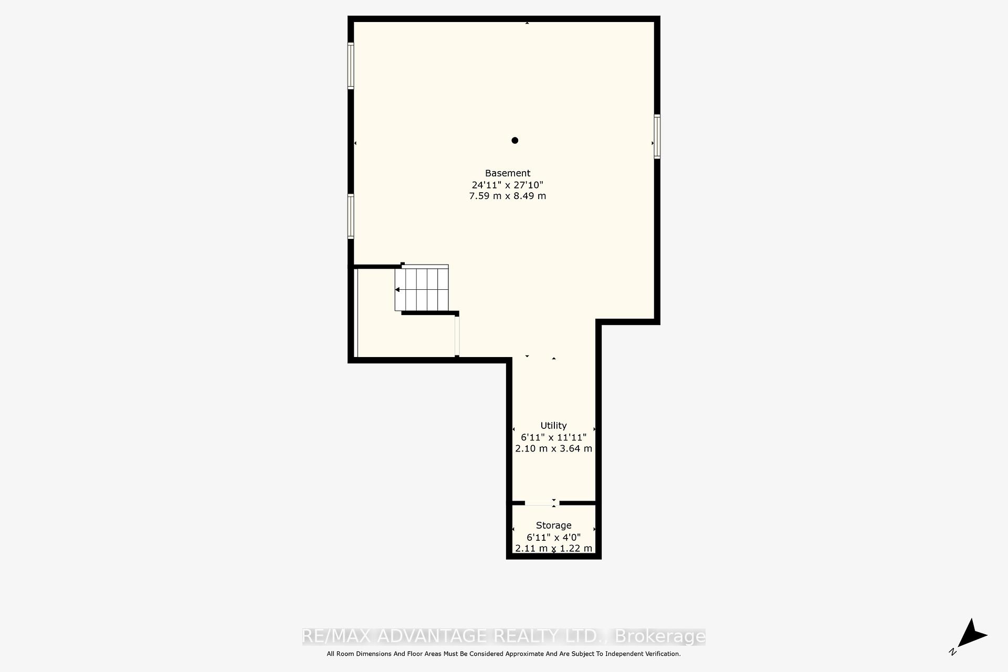















































| This inviting 3 bedroom + den, 2 storey home is located on a tranquil, tree-lined street, offering the perfect blend of comfort and privacy. Welcome to 2086 Westwick Walk! Located in desirable Lambeth, this family home should be the next stop on your list. 1826 sq ft of finished living space! The main floor features a bright welcoming foyer, lovely great room, open concept kitchen and a dining space. Upstairs you will find 3 spacious bedrooms as well as an additional den/office. The primary bedroom features a walk in closet and an ensuite with a tub and shower. The 2 additional bedrooms upstairs are both large with good sized closets and another 4pc bath that complete this level. Downstairs is unfinished with a designated laundry space, cold room and is ready for your personal touches. The beautiful backyard is the perfect place to host, relax or just enjoy the outdoors. Dont miss this opportunity to live in a great neighbourhood close to amenities, restaurants, grocery stores, quick access to the major highway series and much more. Welcome home! |
| Price | $849,900 |
| Taxes: | $4939.62 |
| Address: | 2086 Westwick Walk , London, N6P 0A2, Ontario |
| Lot Size: | 49.34 x 115.14 (Feet) |
| Directions/Cross Streets: | Wharncliffe & Savoy |
| Rooms: | 10 |
| Bedrooms: | 3 |
| Bedrooms +: | |
| Kitchens: | 1 |
| Family Room: | Y |
| Basement: | Unfinished |
| Property Type: | Detached |
| Style: | 2-Storey |
| Exterior: | Brick, Vinyl Siding |
| Garage Type: | Attached |
| (Parking/)Drive: | Pvt Double |
| Drive Parking Spaces: | 4 |
| Pool: | None |
| Fireplace/Stove: | N |
| Heat Source: | Gas |
| Heat Type: | Forced Air |
| Central Air Conditioning: | Central Air |
| Central Vac: | N |
| Sewers: | Sewers |
| Water: | Municipal |
$
%
Years
This calculator is for demonstration purposes only. Always consult a professional
financial advisor before making personal financial decisions.
| Although the information displayed is believed to be accurate, no warranties or representations are made of any kind. |
| RE/MAX ADVANTAGE REALTY LTD. |
- Listing -1 of 0
|
|

Dir:
1-866-382-2968
Bus:
416-548-7854
Fax:
416-981-7184
| Book Showing | Email a Friend |
Jump To:
At a Glance:
| Type: | Freehold - Detached |
| Area: | Middlesex |
| Municipality: | London |
| Neighbourhood: | South V |
| Style: | 2-Storey |
| Lot Size: | 49.34 x 115.14(Feet) |
| Approximate Age: | |
| Tax: | $4,939.62 |
| Maintenance Fee: | $0 |
| Beds: | 3 |
| Baths: | 3 |
| Garage: | 0 |
| Fireplace: | N |
| Air Conditioning: | |
| Pool: | None |
Locatin Map:
Payment Calculator:

Listing added to your favorite list
Looking for resale homes?

By agreeing to Terms of Use, you will have ability to search up to 249920 listings and access to richer information than found on REALTOR.ca through my website.
- Color Examples
- Red
- Magenta
- Gold
- Black and Gold
- Dark Navy Blue And Gold
- Cyan
- Black
- Purple
- Gray
- Blue and Black
- Orange and Black
- Green
- Device Examples


