$5,690,000
Available - For Sale
Listing ID: C11882136
54 Plymbridge Rd , Toronto, M2P 1A3, Ontario
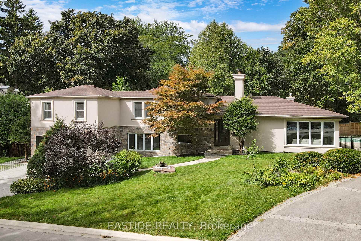
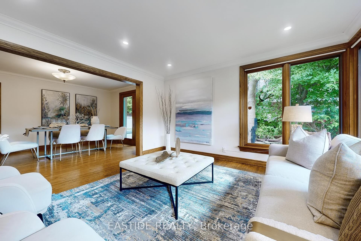
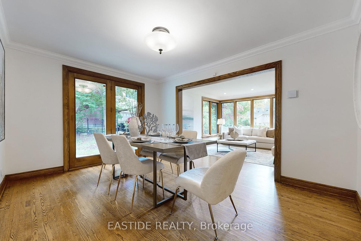
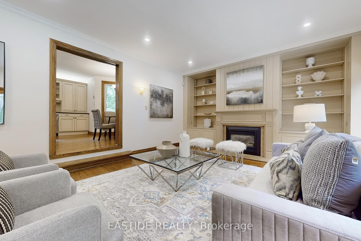
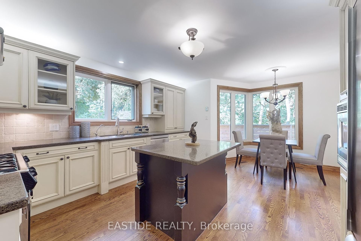
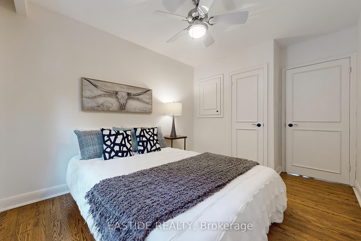
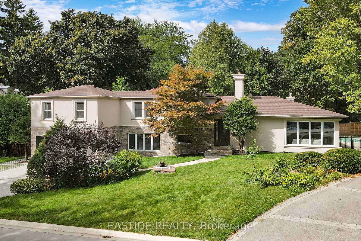
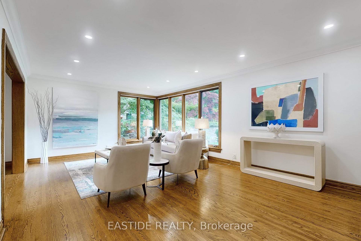
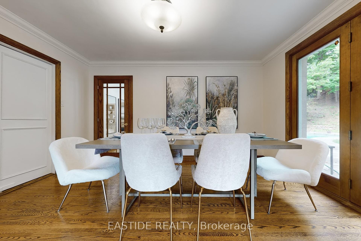
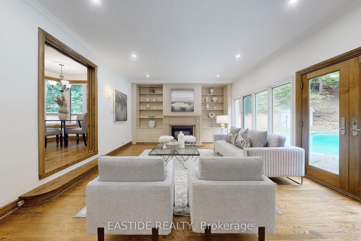
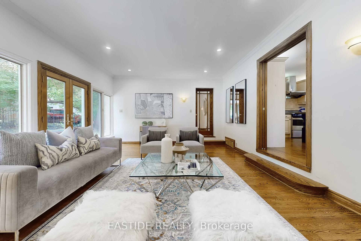
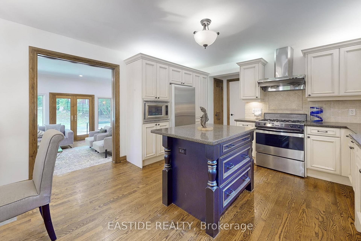
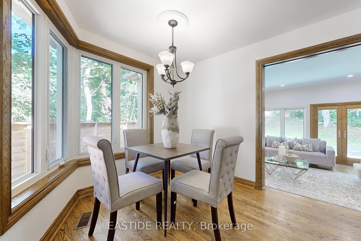
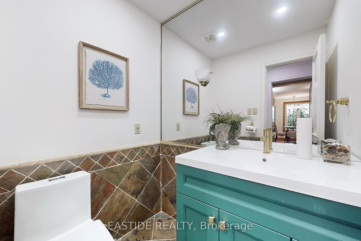
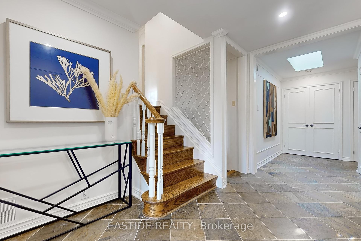
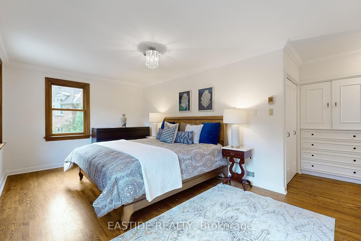
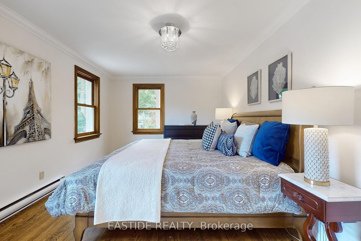
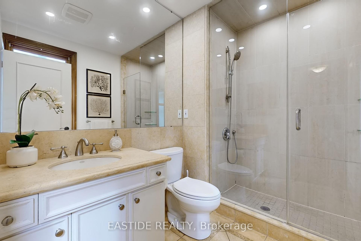
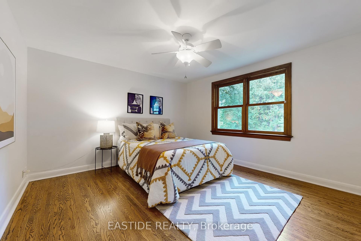
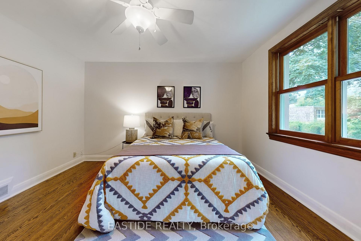
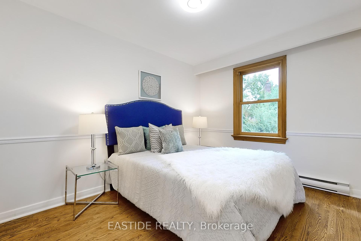
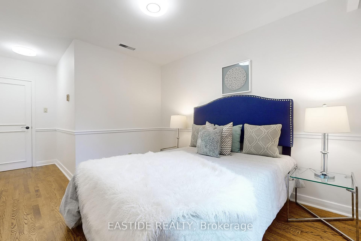
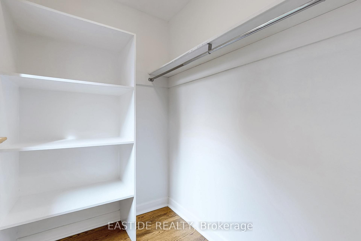
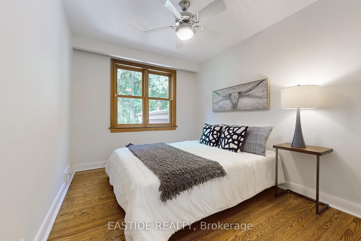
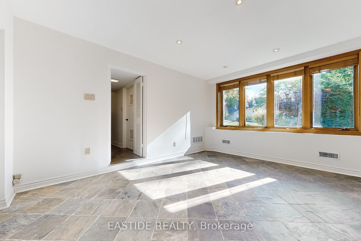
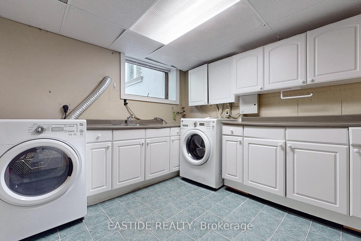
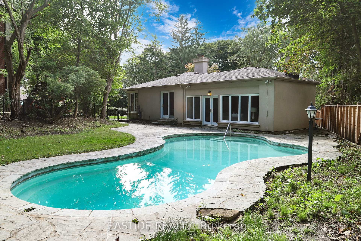
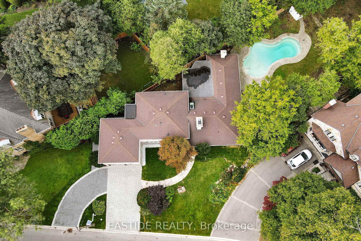
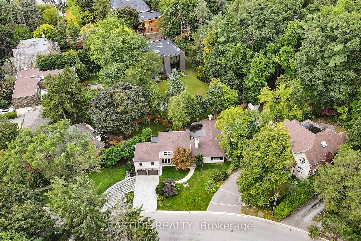
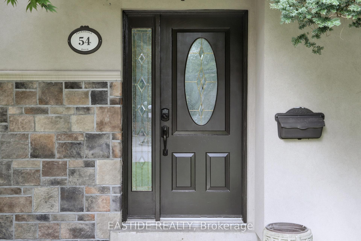
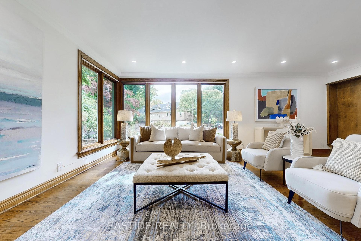
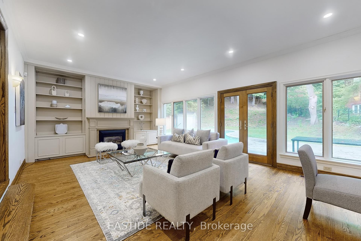
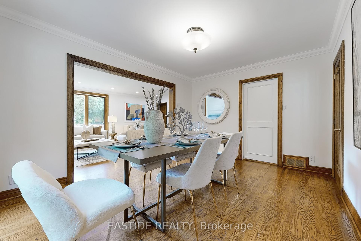
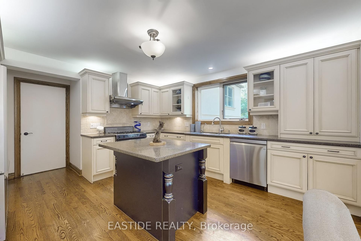
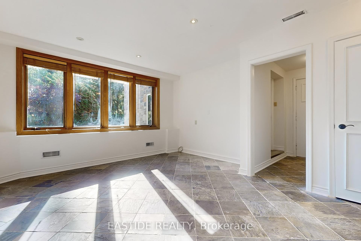
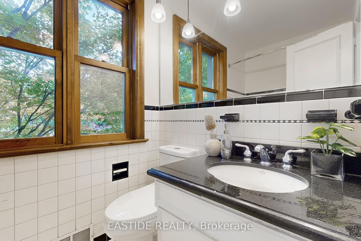
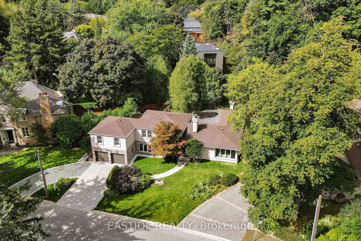
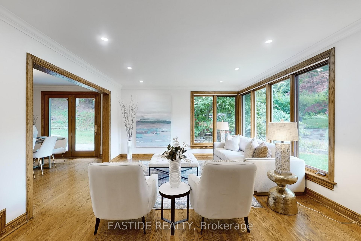
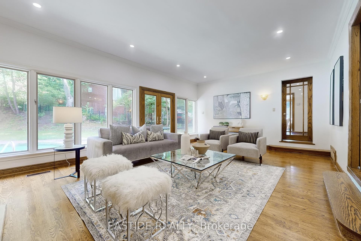
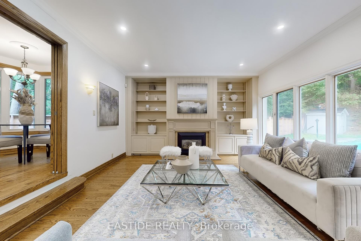
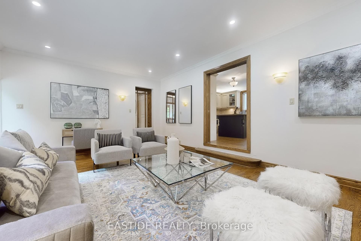









































| Welcome home! Perfectly situated in the esteemed and scenic enclave of Hoggs Hollow, this pristine building lot offers an unparalleled opportunity. Nestled within a private forested area, it's a haven for nature enthusiasts seeking tranquility. Set on a serene, no-exit street exuding an idyllic charm, and just moments from the esteemed Rosedale Golf Club, this locale effortlessly blends country serenity with urban convenience. The family living zone boasts a gorgeous traditional fireplace, creating a cozy atmosphere. well situated to overlook the back garden - the space everyone is looking for, walk out to the beautiful in-ground pool in backyard. Upstairs discover 4 full size bedrooms - each with hardwood floors and closets. With the chance to construct your dream home, or with builders tailored design, the possibilities are endless. Don't miss out the chance to create your ideal retreat in this coveted setting. |
| Extras: SS Fridge, Stove, build-in microwave, dishwasher, range-hood, all Elfs. |
| Price | $5,690,000 |
| Taxes: | $16201.00 |
| Assessment: | $2265000 |
| Assessment Year: | 2023 |
| Address: | 54 Plymbridge Rd , Toronto, M2P 1A3, Ontario |
| Lot Size: | 102.77 x 250.55 (Feet) |
| Acreage: | < .50 |
| Directions/Cross Streets: | Yonge St/York Mills Rd |
| Rooms: | 9 |
| Rooms +: | 2 |
| Bedrooms: | 4 |
| Bedrooms +: | 1 |
| Kitchens: | 1 |
| Family Room: | Y |
| Basement: | Fin W/O |
| Property Type: | Detached |
| Style: | Sidesplit 3 |
| Exterior: | Stone, Stucco/Plaster |
| Garage Type: | Built-In |
| (Parking/)Drive: | Private |
| Drive Parking Spaces: | 4 |
| Pool: | Inground |
| Fireplace/Stove: | Y |
| Heat Source: | Gas |
| Heat Type: | Forced Air |
| Central Air Conditioning: | Central Air |
| Laundry Level: | Lower |
| Sewers: | Sewers |
| Water: | Municipal |
| Utilities-Hydro: | Y |
| Utilities-Gas: | Y |
$
%
Years
This calculator is for demonstration purposes only. Always consult a professional
financial advisor before making personal financial decisions.
| Although the information displayed is believed to be accurate, no warranties or representations are made of any kind. |
| EASTIDE REALTY |
- Listing -1 of 0
|
|

Dir:
1-866-382-2968
Bus:
416-548-7854
Fax:
416-981-7184
| Book Showing | Email a Friend |
Jump To:
At a Glance:
| Type: | Freehold - Detached |
| Area: | Toronto |
| Municipality: | Toronto |
| Neighbourhood: | Bridle Path-Sunnybrook-York Mills |
| Style: | Sidesplit 3 |
| Lot Size: | 102.77 x 250.55(Feet) |
| Approximate Age: | |
| Tax: | $16,201 |
| Maintenance Fee: | $0 |
| Beds: | 4+1 |
| Baths: | 4 |
| Garage: | 0 |
| Fireplace: | Y |
| Air Conditioning: | |
| Pool: | Inground |
Locatin Map:
Payment Calculator:

Listing added to your favorite list
Looking for resale homes?

By agreeing to Terms of Use, you will have ability to search up to 249920 listings and access to richer information than found on REALTOR.ca through my website.
- Color Examples
- Red
- Magenta
- Gold
- Black and Gold
- Dark Navy Blue And Gold
- Cyan
- Black
- Purple
- Gray
- Blue and Black
- Orange and Black
- Green
- Device Examples


