$799,999
Available - For Sale
Listing ID: X11882757
191 Williamson Dr , Haldimand, N3W 1A5, Ontario
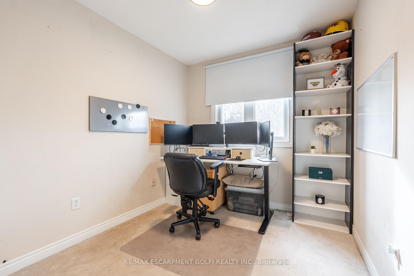
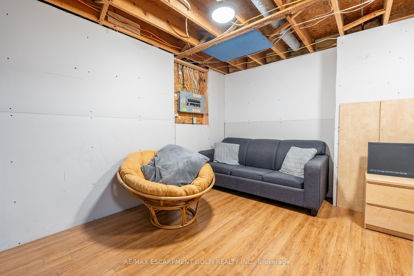
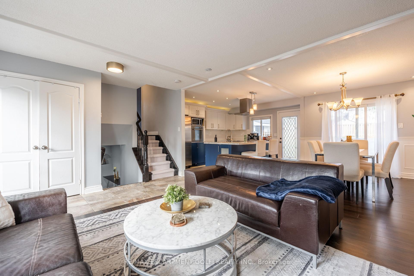
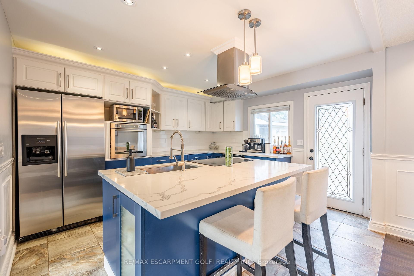
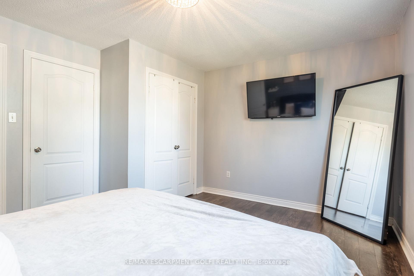
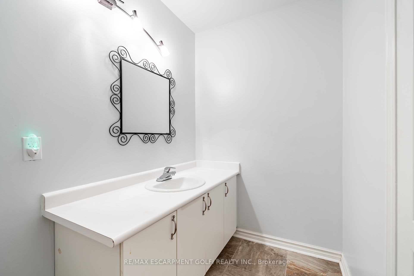
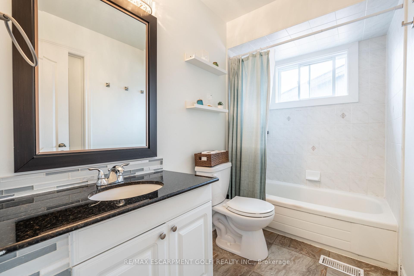

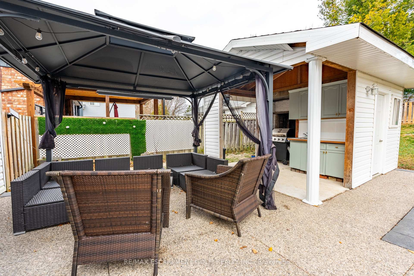
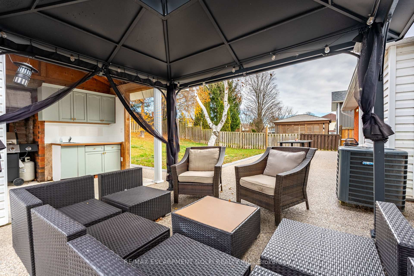
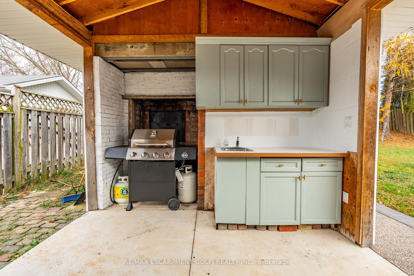
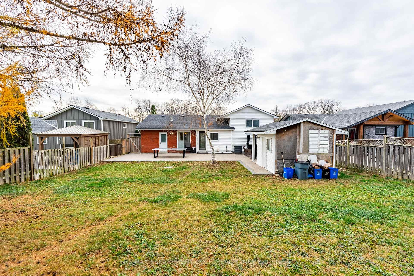
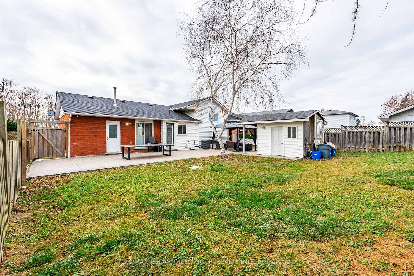
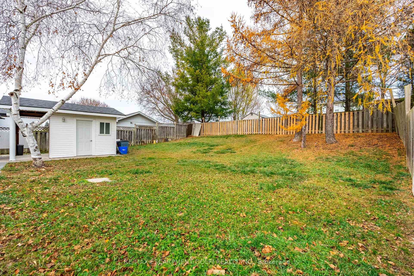
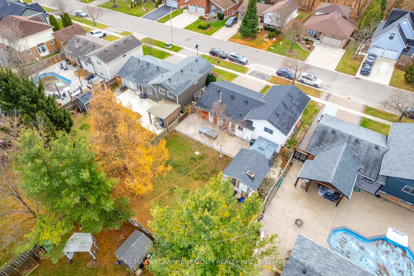
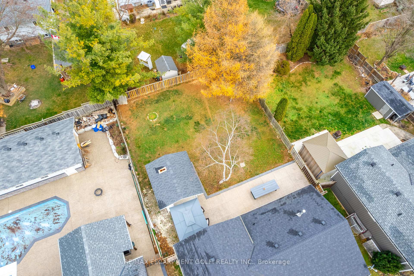
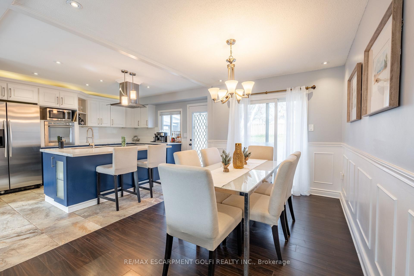
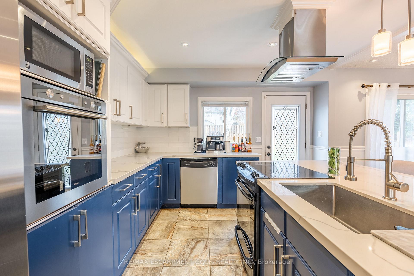
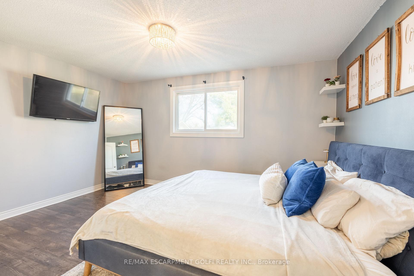
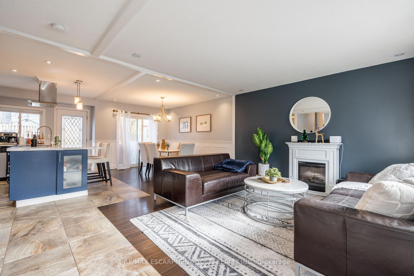
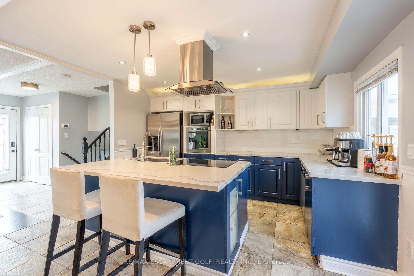
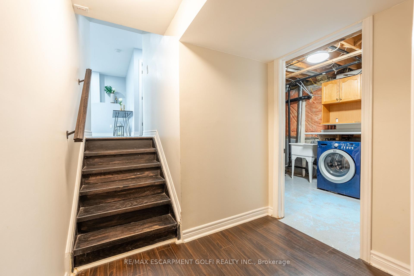
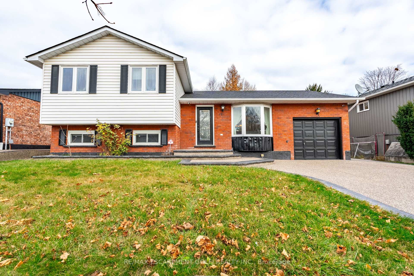
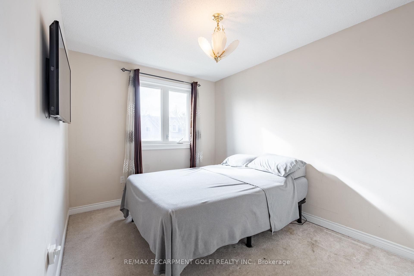
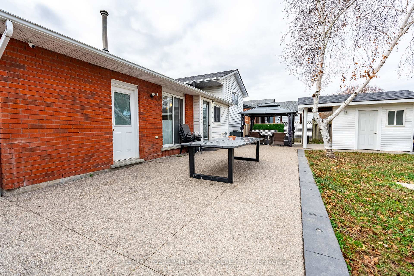
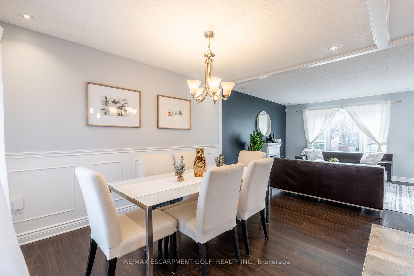
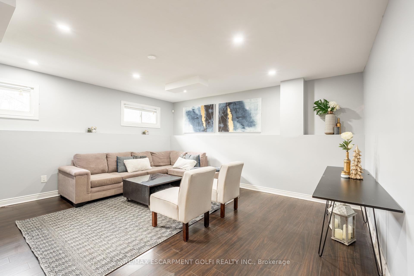
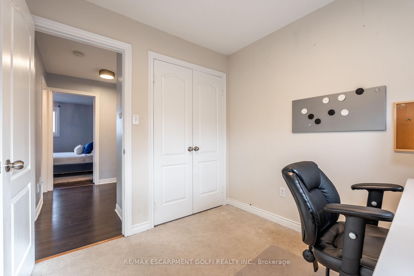
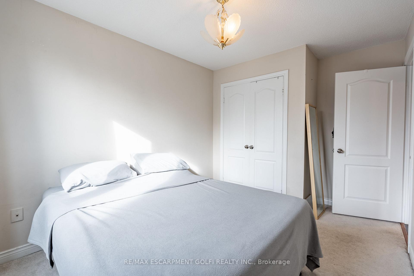
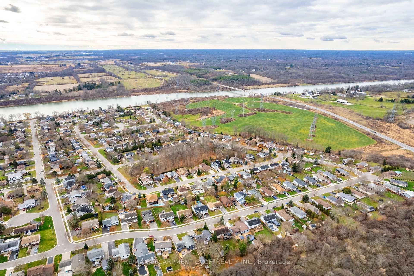






























| Welcome to 191 Williamson Drive, a stunning 3+1 bedroom, 1.5 bathroom detached side-split in the sought-after Southeast neighbourhood of Caledonia. This home is the perfect combination of modern upgrades and outdoor charm, ideal for families or entertainers alike. Step inside to discover a beautifully updated kitchen featuring sleek quartz countertops, ample cabinetry, and stainless steel appliances complemented by easy-care tile and laminate flooring throughout. The main level flows effortlessly into the bright and spacious living and dining areas, perfect for everyday living or hosting guests. The lower level features a large and open living room and an extra bedroom with en-suite bathroom, perfect for relaxing or hosting family and friends. Outside, the professionally designed exposed aggregate driveway and patios lead to a backyard oasis. The detached outbuilding is a standout feature, complete with a 2-piece bathroom and a wood-fired pizza oven perfect for entertaining or creating your own private retreat. The home also offers a single-car garage and parking for two additional vehicles in the driveway. Conveniently located close to schools, parks, and local amenities, 191 Williamson Drive provides the perfect balance of lifestyle and functionality. |
| Price | $799,999 |
| Taxes: | $3816.00 |
| Address: | 191 Williamson Dr , Haldimand, N3W 1A5, Ontario |
| Lot Size: | 59.06 x 118.11 (Feet) |
| Acreage: | < .50 |
| Directions/Cross Streets: | Orkney St W to Williamson Drive |
| Rooms: | 12 |
| Bedrooms: | 3 |
| Bedrooms +: | 1 |
| Kitchens: | 1 |
| Family Room: | N |
| Basement: | Part Fin |
| Approximatly Age: | 31-50 |
| Property Type: | Detached |
| Style: | Sidesplit 4 |
| Exterior: | Brick, Vinyl Siding |
| Garage Type: | Attached |
| (Parking/)Drive: | Pvt Double |
| Drive Parking Spaces: | 2 |
| Pool: | None |
| Approximatly Age: | 31-50 |
| Approximatly Square Footage: | 1100-1500 |
| Property Features: | Park, School |
| Fireplace/Stove: | N |
| Heat Source: | Gas |
| Heat Type: | Forced Air |
| Central Air Conditioning: | Central Air |
| Laundry Level: | Lower |
| Sewers: | Sewers |
| Water: | Municipal |
$
%
Years
This calculator is for demonstration purposes only. Always consult a professional
financial advisor before making personal financial decisions.
| Although the information displayed is believed to be accurate, no warranties or representations are made of any kind. |
| RE/MAX ESCARPMENT GOLFI REALTY INC. |
- Listing -1 of 0
|
|

Dir:
1-866-382-2968
Bus:
416-548-7854
Fax:
416-981-7184
| Virtual Tour | Book Showing | Email a Friend |
Jump To:
At a Glance:
| Type: | Freehold - Detached |
| Area: | Haldimand |
| Municipality: | Haldimand |
| Neighbourhood: | Haldimand |
| Style: | Sidesplit 4 |
| Lot Size: | 59.06 x 118.11(Feet) |
| Approximate Age: | 31-50 |
| Tax: | $3,816 |
| Maintenance Fee: | $0 |
| Beds: | 3+1 |
| Baths: | 2 |
| Garage: | 0 |
| Fireplace: | N |
| Air Conditioning: | |
| Pool: | None |
Locatin Map:
Payment Calculator:

Listing added to your favorite list
Looking for resale homes?

By agreeing to Terms of Use, you will have ability to search up to 249920 listings and access to richer information than found on REALTOR.ca through my website.
- Color Examples
- Red
- Magenta
- Gold
- Black and Gold
- Dark Navy Blue And Gold
- Cyan
- Black
- Purple
- Gray
- Blue and Black
- Orange and Black
- Green
- Device Examples


