$699,900
Available - For Sale
Listing ID: E11882802
123 Preston St , Toronto, M1N 3N4, Ontario

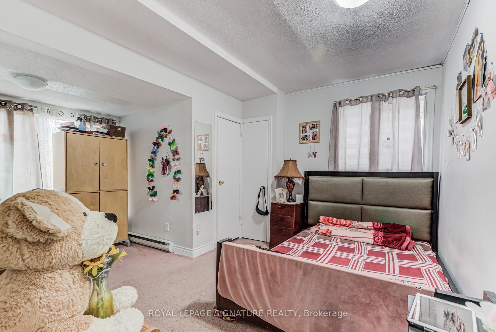
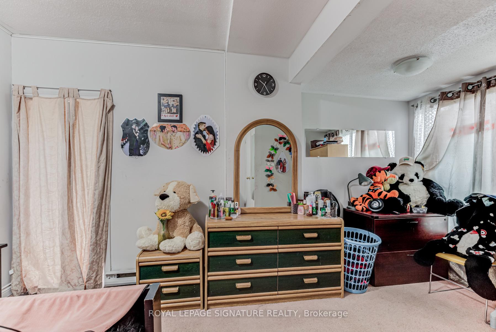
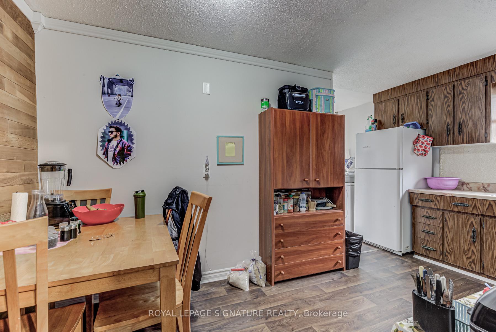

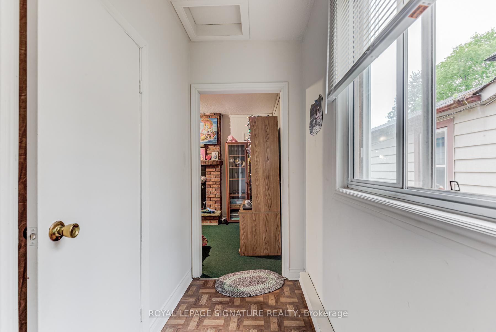
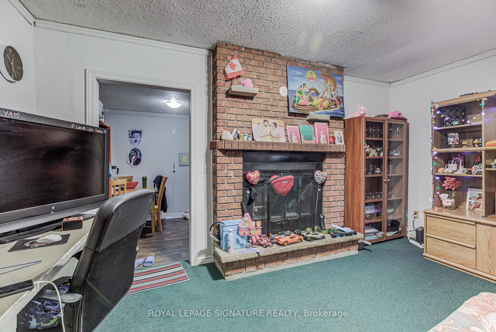

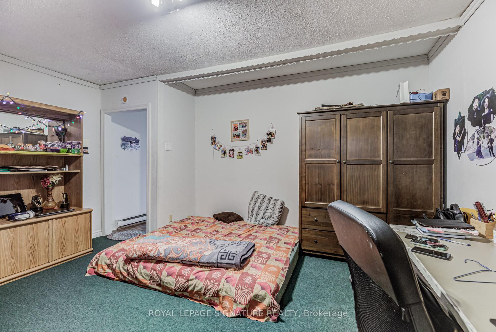


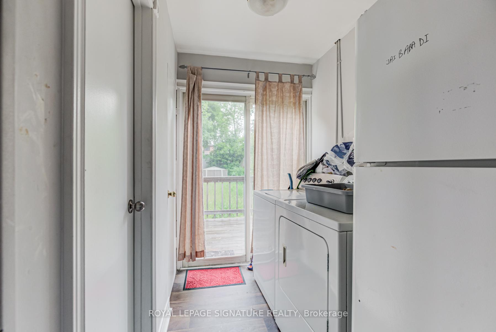
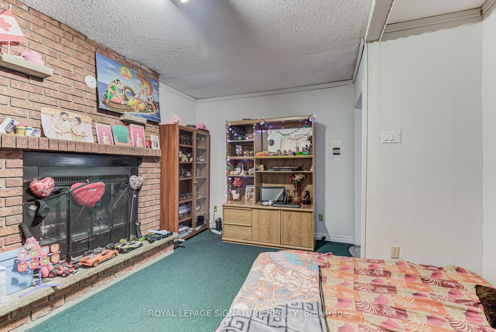
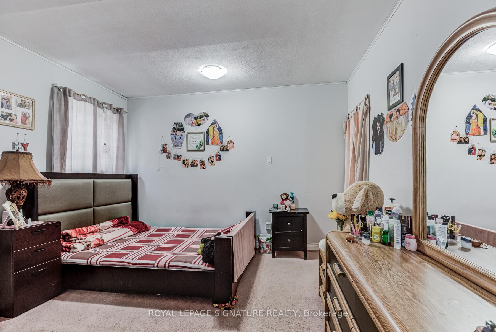
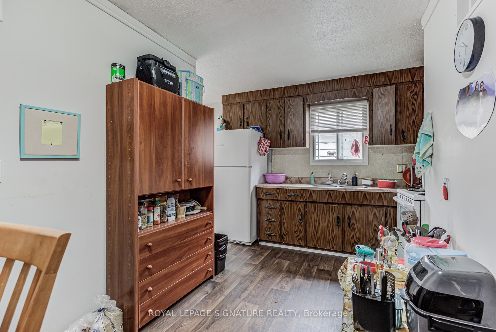
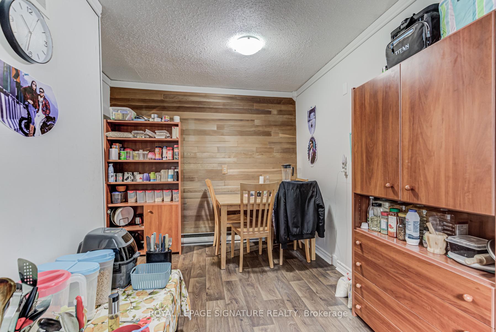
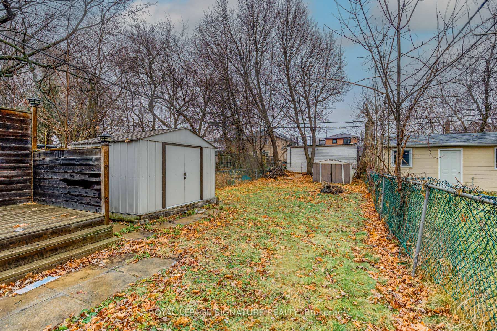
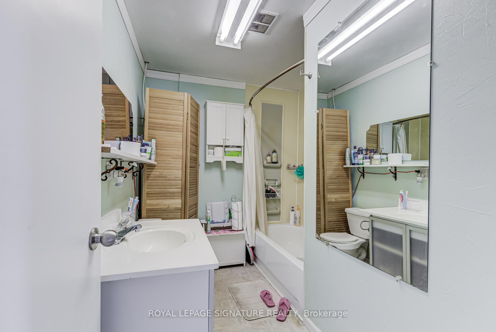
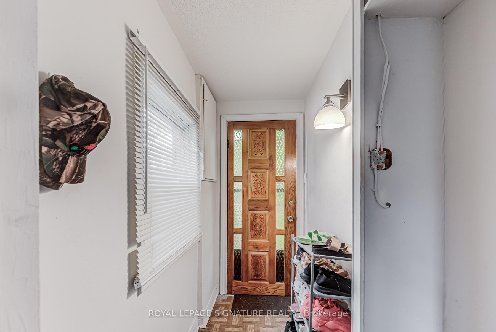

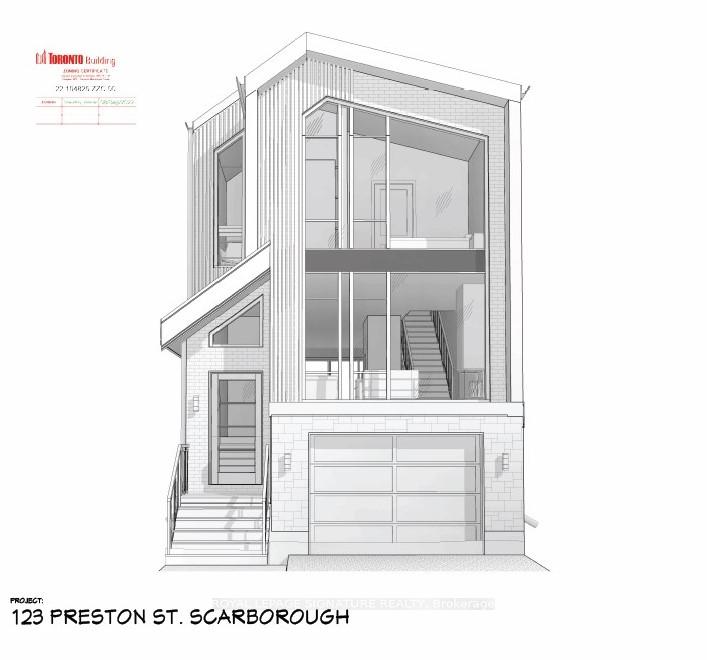
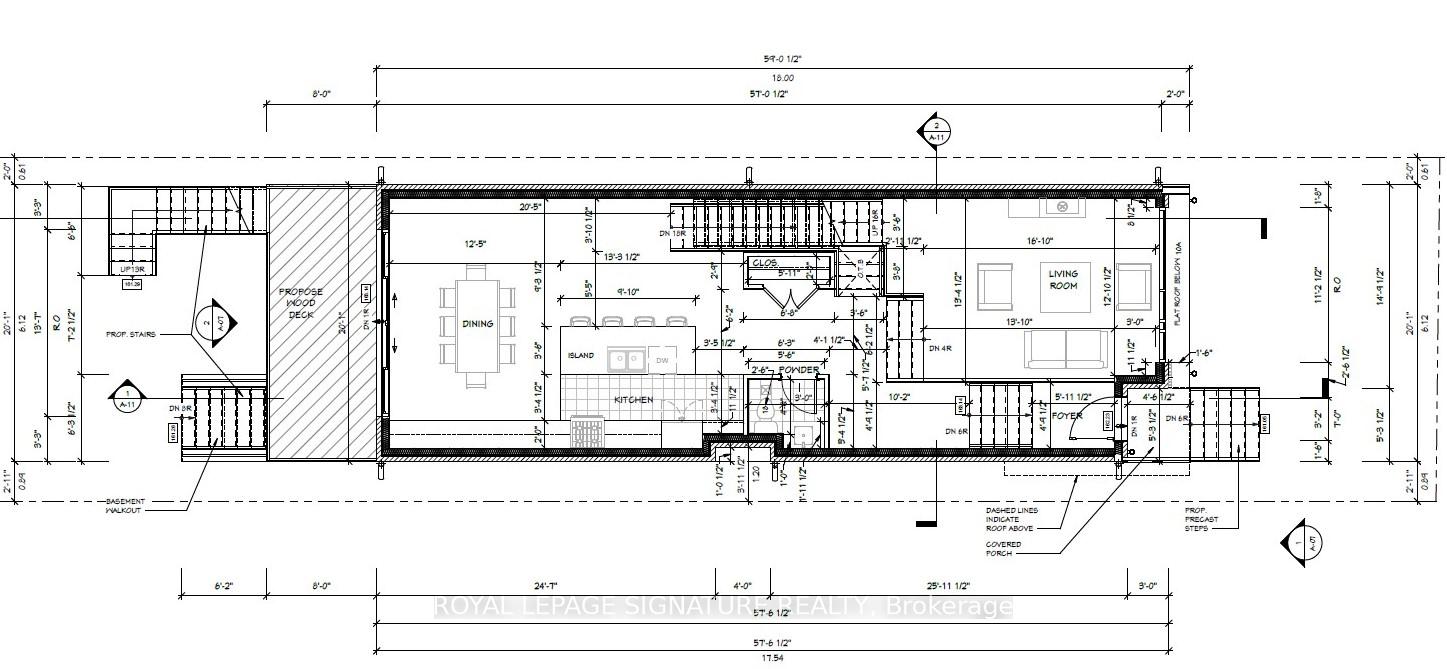

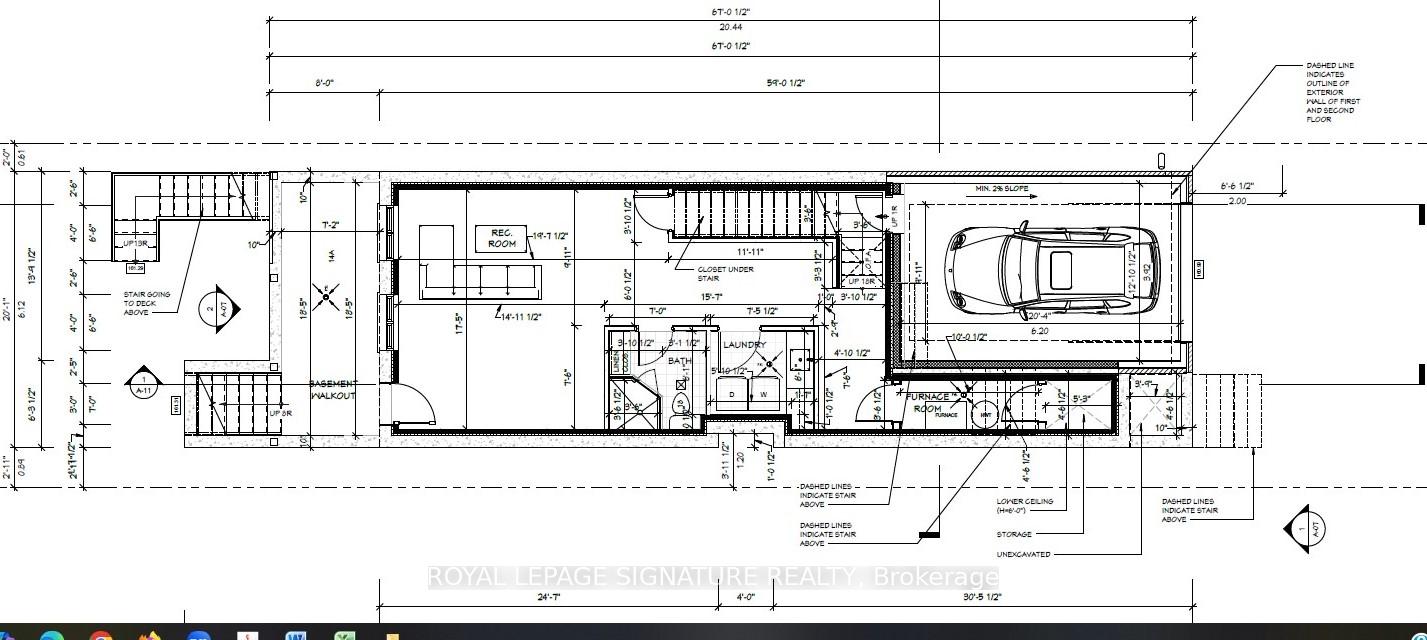

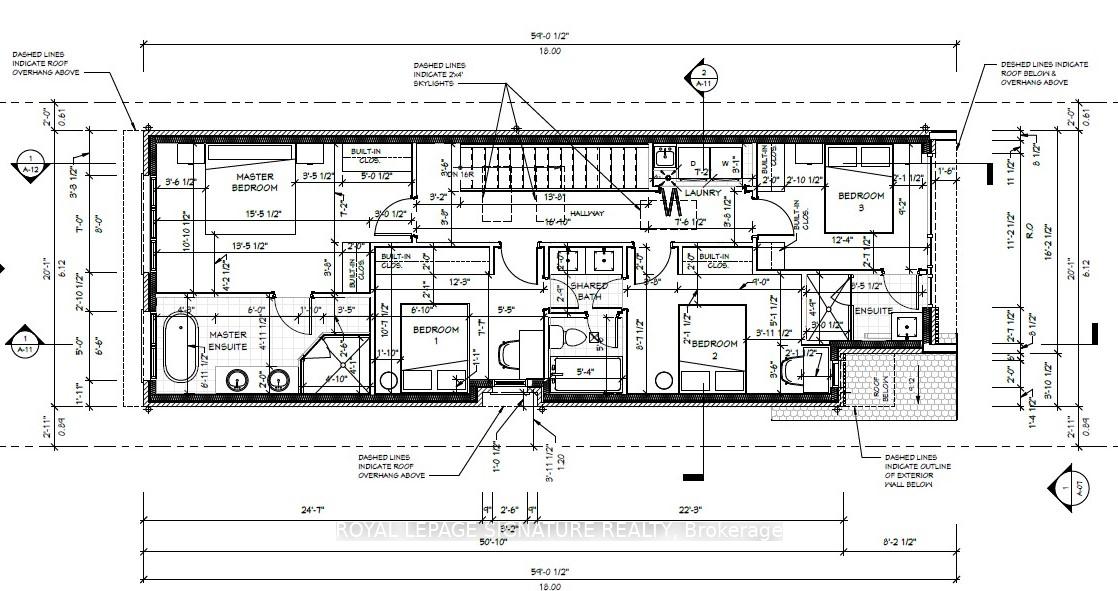
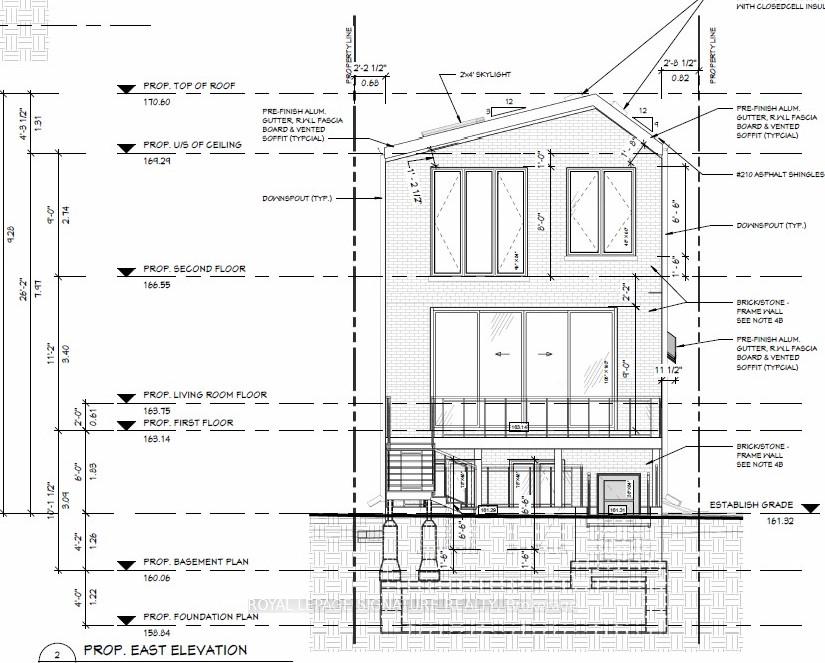
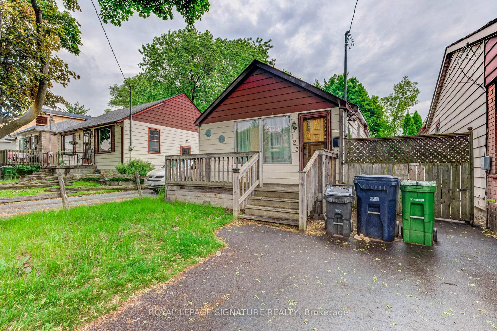

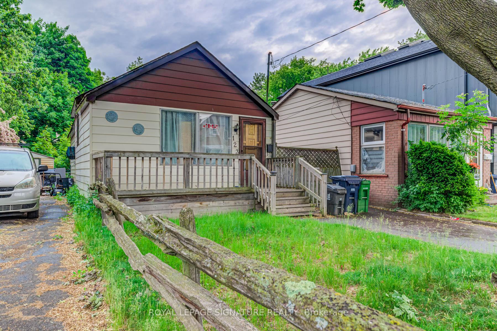
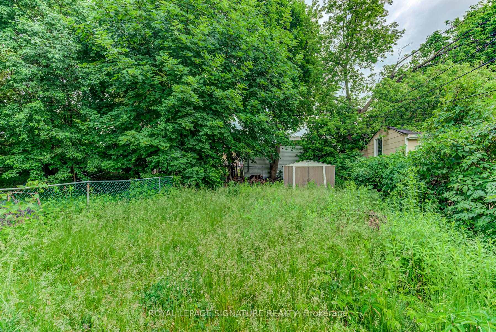
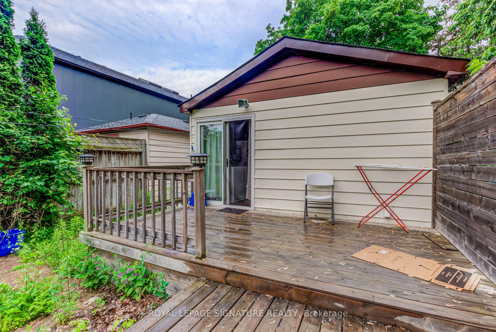
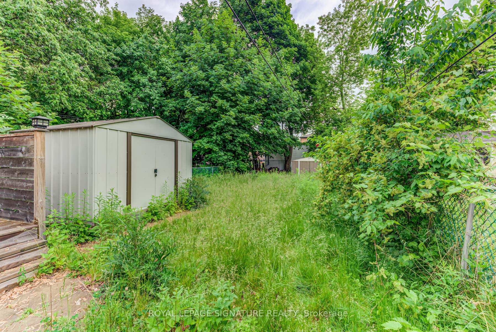
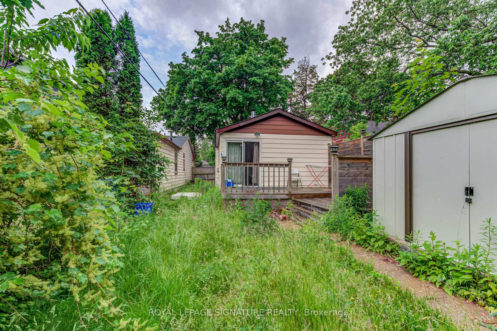
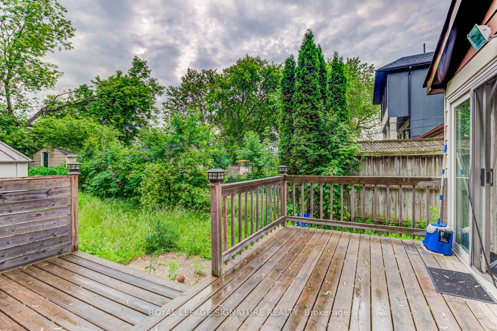



































| **ATTENTION! Builders & Investors!** Do Not Miss This Exceptional Opportunity! This Charming Bungalow, Situated On A Deep 150 ft. Lot, Offers The Perfect Canvas For Your Dream Home With Plans Ready To Build A Magnificent 2200 sqft Modern House! The Proposed House Has Been Thoughtfully Designed With An Open Concept Main Floor That Seamlessly Blends Style & Functionality. The Expansive Living Area Will Be Bathed In Natural Light, Creating An Inviting Atmosphere For Entertaining & The gourmet kitchen Will Boasts Ample Counter Space & Centre Island, Making It A Chef's Delight! The 2nd Level Has Been Designed To Feature 4 Spacious Bedrooms & 3 Washrooms! The Plans Also Provide For A Fully Finished Open Concept Basement With A Massive Basement Walkout! Beyond The Promising Plans, The Existing Bungalow Has Been Well Maintained Has Served As A Reliable Income Source! This Presents A Fantastic Opportunity For Those Seeking To Offset Their Carrying Costs Until Such Time As They Are Ready To Start Construction! **Additional Opportunity - 121 Preston St, With Buildings Permits, Also Listed for Sale** |
| Extras: Located in the vibrant Kennedy and St. Clair Ave area, you'll enjoy the convenience of nearby amenities, including shopping, schools, parks, and excellent transportation options. |
| Price | $699,900 |
| Taxes: | $2868.00 |
| Address: | 123 Preston St , Toronto, M1N 3N4, Ontario |
| Lot Size: | 25.00 x 150.00 (Feet) |
| Directions/Cross Streets: | Birchmount & Danforth |
| Rooms: | 6 |
| Bedrooms: | 1 |
| Bedrooms +: | |
| Kitchens: | 1 |
| Family Room: | N |
| Basement: | None |
| Property Type: | Detached |
| Style: | Bungalow |
| Exterior: | Alum Siding |
| Garage Type: | None |
| (Parking/)Drive: | Private |
| Drive Parking Spaces: | 2 |
| Pool: | None |
| Other Structures: | Garden Shed |
| Property Features: | Fenced Yard, Park, Public Transit, School |
| Fireplace/Stove: | N |
| Heat Source: | Electric |
| Heat Type: | Baseboard |
| Central Air Conditioning: | Wall Unit |
| Central Vac: | N |
| Laundry Level: | Main |
| Sewers: | Sewers |
| Water: | Municipal |
$
%
Years
This calculator is for demonstration purposes only. Always consult a professional
financial advisor before making personal financial decisions.
| Although the information displayed is believed to be accurate, no warranties or representations are made of any kind. |
| ROYAL LEPAGE SIGNATURE REALTY |
- Listing -1 of 0
|
|

Dir:
1-866-382-2968
Bus:
416-548-7854
Fax:
416-981-7184
| Book Showing | Email a Friend |
Jump To:
At a Glance:
| Type: | Freehold - Detached |
| Area: | Toronto |
| Municipality: | Toronto |
| Neighbourhood: | Birchcliffe-Cliffside |
| Style: | Bungalow |
| Lot Size: | 25.00 x 150.00(Feet) |
| Approximate Age: | |
| Tax: | $2,868 |
| Maintenance Fee: | $0 |
| Beds: | 1 |
| Baths: | 1 |
| Garage: | 0 |
| Fireplace: | N |
| Air Conditioning: | |
| Pool: | None |
Locatin Map:
Payment Calculator:

Listing added to your favorite list
Looking for resale homes?

By agreeing to Terms of Use, you will have ability to search up to 249920 listings and access to richer information than found on REALTOR.ca through my website.
- Color Examples
- Red
- Magenta
- Gold
- Black and Gold
- Dark Navy Blue And Gold
- Cyan
- Black
- Purple
- Gray
- Blue and Black
- Orange and Black
- Green
- Device Examples


