$749,900
Available - For Sale
Listing ID: X11883328
470 LINDEN Dr , Unit 30, Cambridge, N3H 5L5, Ontario

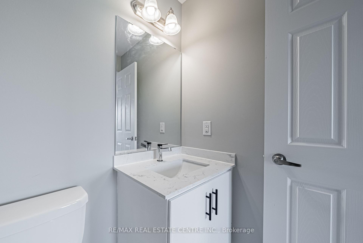
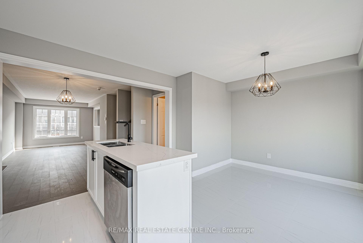
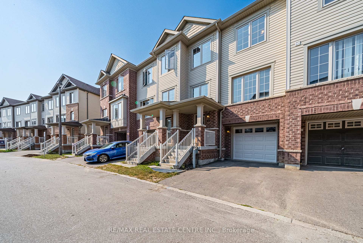
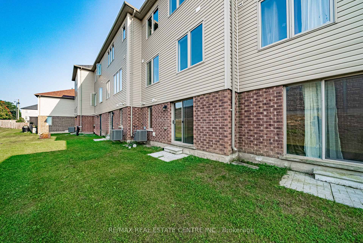
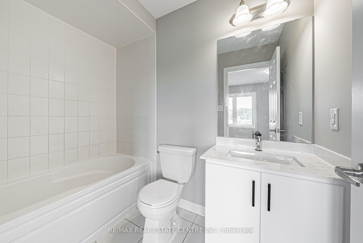
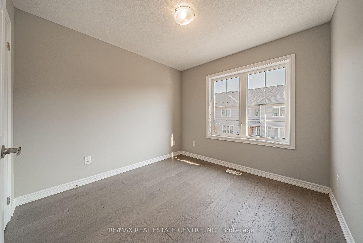
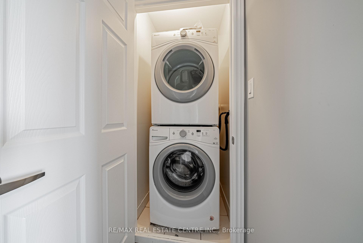
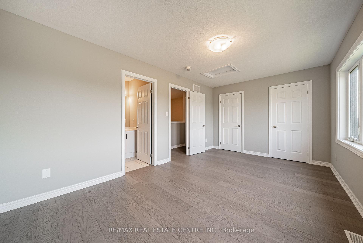
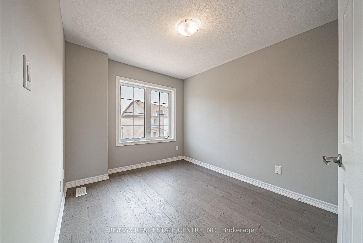
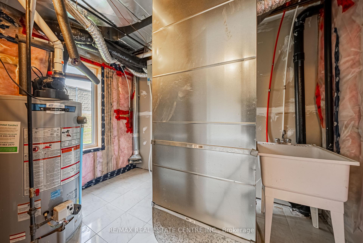
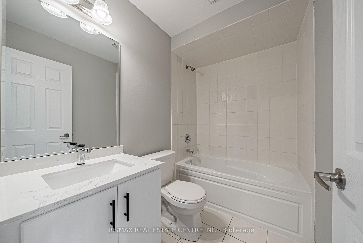
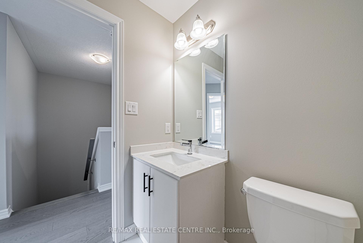
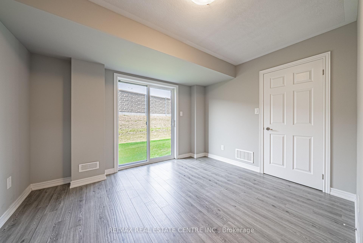
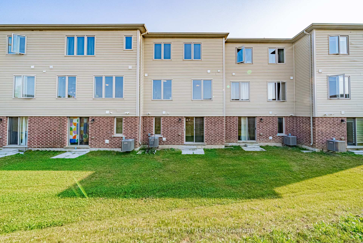
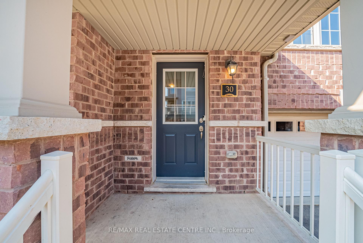
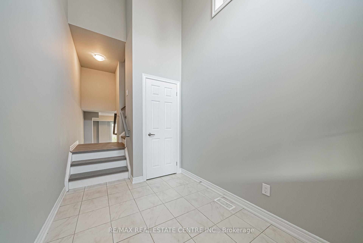
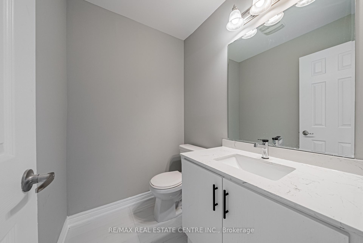
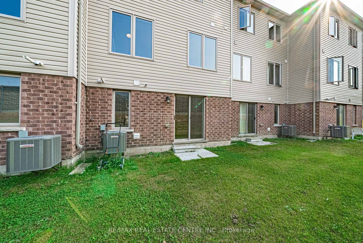
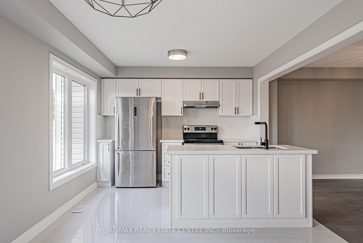
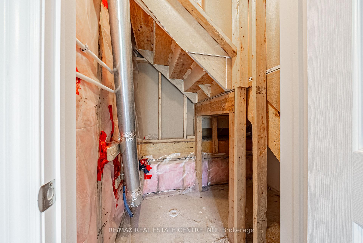
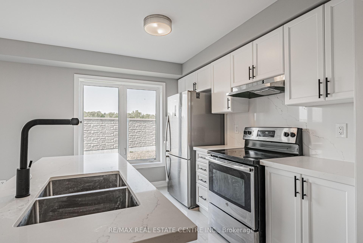
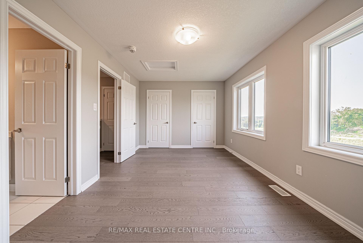
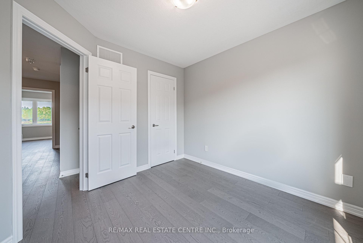
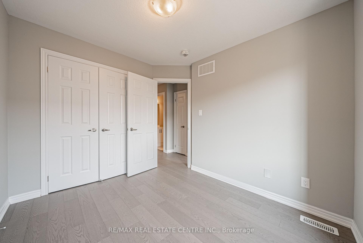
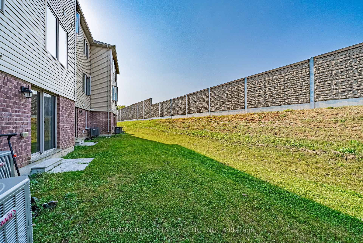
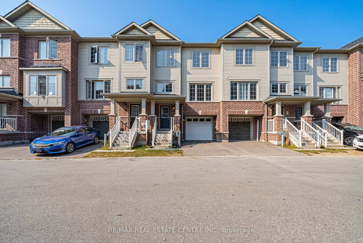
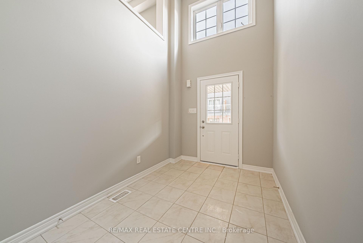
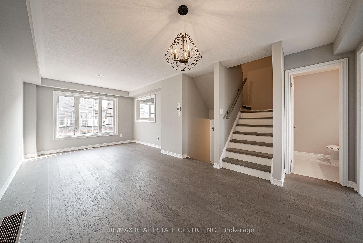
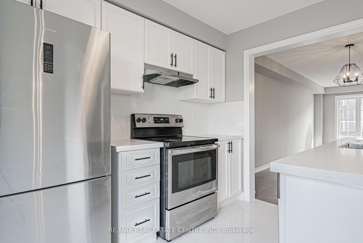
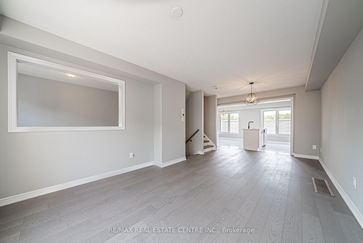
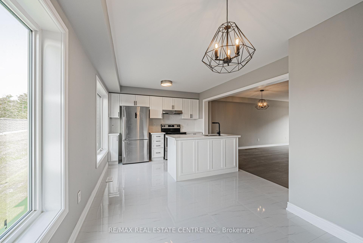
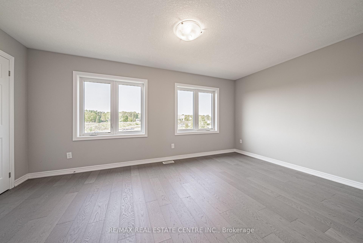
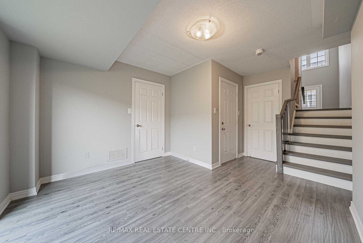
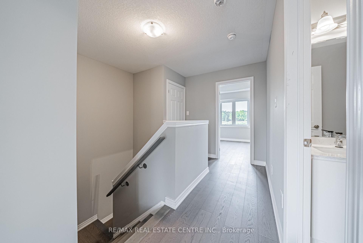
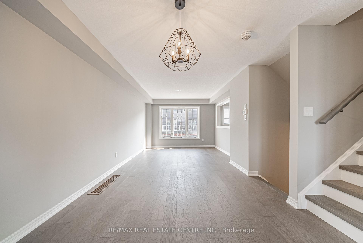
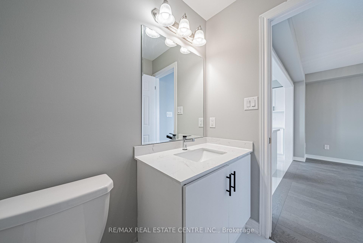
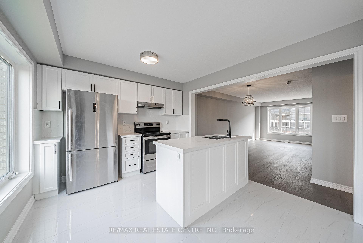
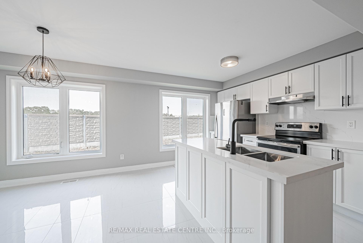
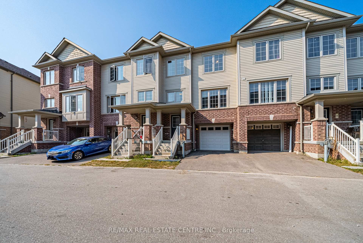








































| Welcome to this exceptional opportunity for first-time home buyers and investors seeking to generate a positive monthly cash flow! This bright, inviting, open-concept townhome features a versatile layout with 3+1 bedrooms and 3 bathrooms. The generous master bedroom has a private en-suite, offering a comfortable retreat. This beautifully upgraded unit has hardwood floors, quartz countertops, and stainless steel appliances adding a fresh and modern touch. Enjoy outdoor living with a spacious backyard, perfect for relaxation or entertaining guests. Centrally located near a host of amenities, this property is a short distance away from Conestoga College and minutes away from Highway 401. Its proximity to schools makes this an ideal home for families and individuals alike. Don't miss out on this fantastic opportunity to own a property with strong rental potential and excellent living space. |
| Price | $749,900 |
| Taxes: | $6007.00 |
| Assessment Year: | 2024 |
| Address: | 470 LINDEN Dr , Unit 30, Cambridge, N3H 5L5, Ontario |
| Apt/Unit: | 30 |
| Lot Size: | 22.50 x 85.50 (Feet) |
| Acreage: | < .50 |
| Directions/Cross Streets: | Fountain St/Preston Parkway |
| Rooms: | 10 |
| Rooms +: | 1 |
| Bedrooms: | 3 |
| Bedrooms +: | 1 |
| Kitchens: | 1 |
| Kitchens +: | 0 |
| Family Room: | Y |
| Basement: | None |
| Approximatly Age: | 6-15 |
| Property Type: | Att/Row/Twnhouse |
| Style: | 3-Storey |
| Exterior: | Brick, Vinyl Siding |
| Garage Type: | Attached |
| (Parking/)Drive: | Private |
| Drive Parking Spaces: | 1 |
| Pool: | None |
| Approximatly Age: | 6-15 |
| Property Features: | Hospital |
| Fireplace/Stove: | N |
| Heat Source: | Gas |
| Heat Type: | Forced Air |
| Central Air Conditioning: | Central Air |
| Laundry Level: | Upper |
| Elevator Lift: | N |
| Sewers: | Sewers |
| Water: | Municipal |
| Utilities-Cable: | A |
| Utilities-Hydro: | A |
| Utilities-Gas: | A |
| Utilities-Telephone: | A |
$
%
Years
This calculator is for demonstration purposes only. Always consult a professional
financial advisor before making personal financial decisions.
| Although the information displayed is believed to be accurate, no warranties or representations are made of any kind. |
| RE/MAX REAL ESTATE CENTRE INC. |
- Listing -1 of 0
|
|

Dir:
1-866-382-2968
Bus:
416-548-7854
Fax:
416-981-7184
| Virtual Tour | Book Showing | Email a Friend |
Jump To:
At a Glance:
| Type: | Freehold - Att/Row/Twnhouse |
| Area: | Waterloo |
| Municipality: | Cambridge |
| Neighbourhood: | |
| Style: | 3-Storey |
| Lot Size: | 22.50 x 85.50(Feet) |
| Approximate Age: | 6-15 |
| Tax: | $6,007 |
| Maintenance Fee: | $0 |
| Beds: | 3+1 |
| Baths: | 3 |
| Garage: | 0 |
| Fireplace: | N |
| Air Conditioning: | |
| Pool: | None |
Locatin Map:
Payment Calculator:

Listing added to your favorite list
Looking for resale homes?

By agreeing to Terms of Use, you will have ability to search up to 249920 listings and access to richer information than found on REALTOR.ca through my website.
- Color Examples
- Red
- Magenta
- Gold
- Black and Gold
- Dark Navy Blue And Gold
- Cyan
- Black
- Purple
- Gray
- Blue and Black
- Orange and Black
- Green
- Device Examples


