$989,900
Available - For Sale
Listing ID: W11882320
40 Brubeck Rd , Toronto, M9M 1W7, Ontario
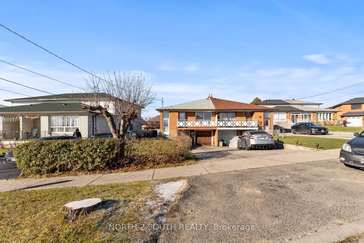
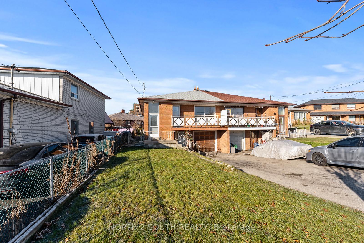
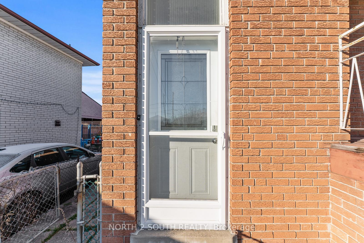
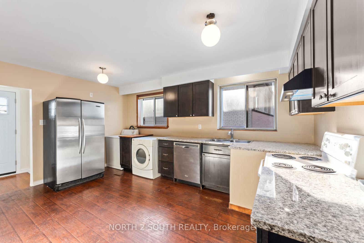
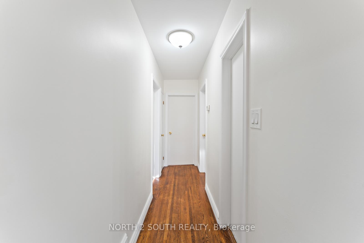
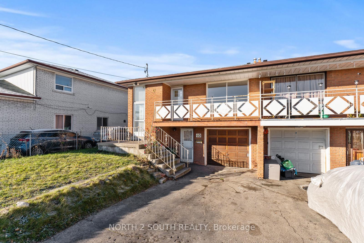
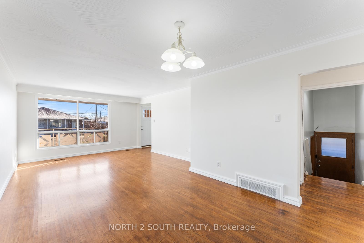
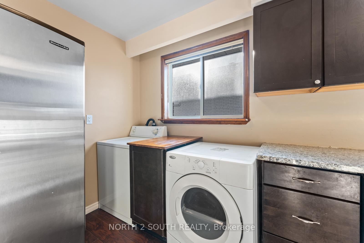
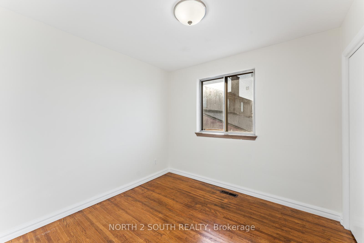
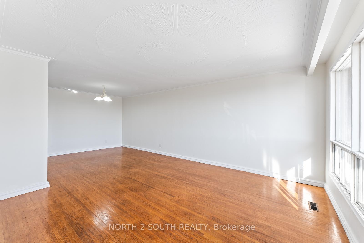
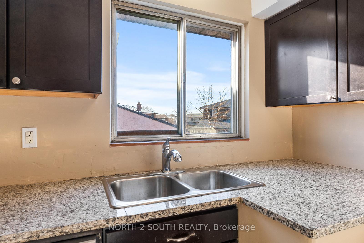
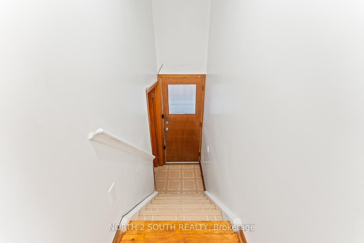
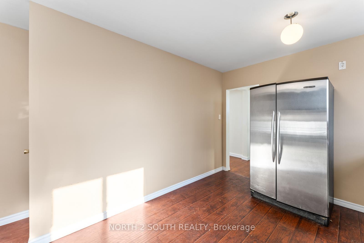
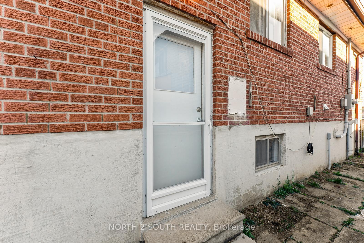
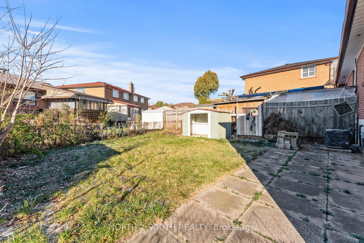
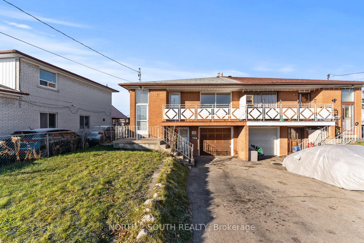
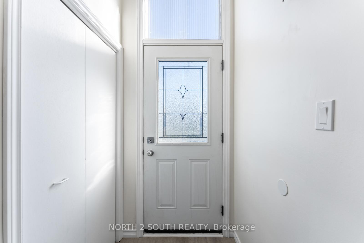
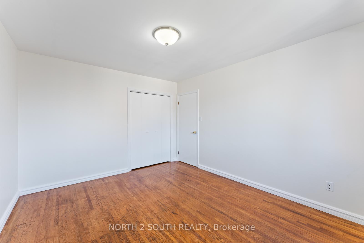
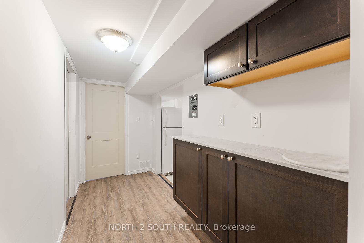
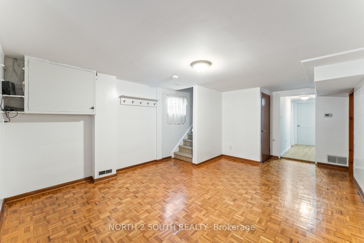
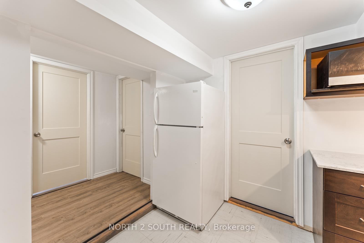

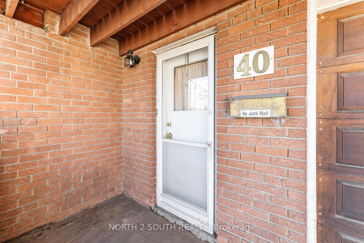
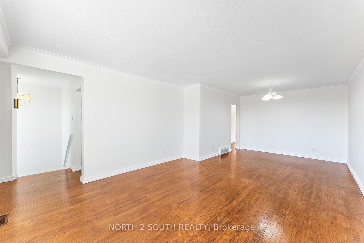
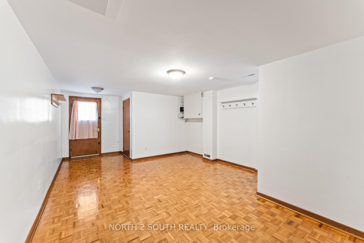
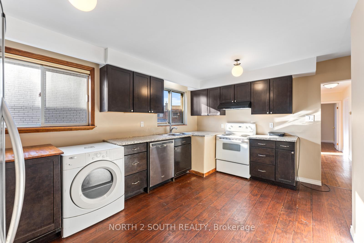
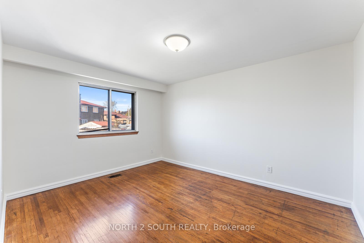
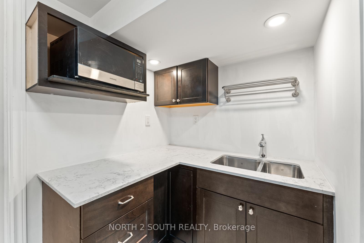
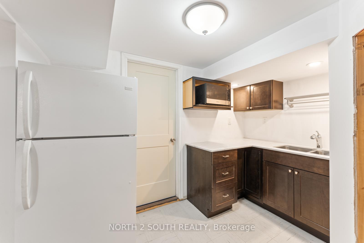
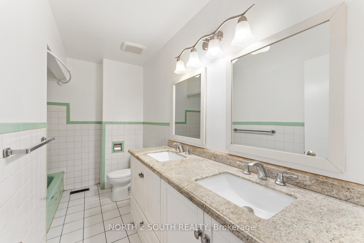
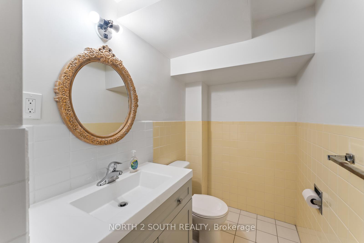
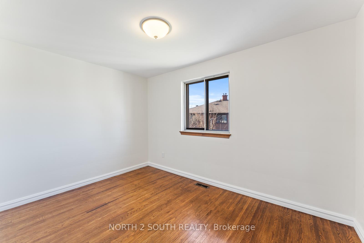
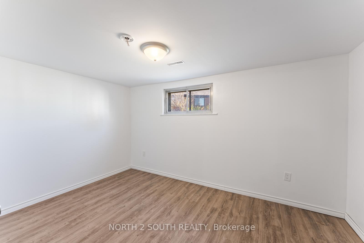
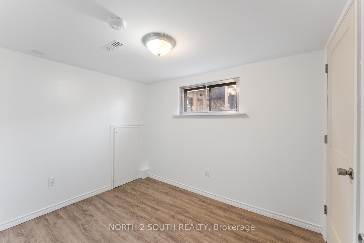
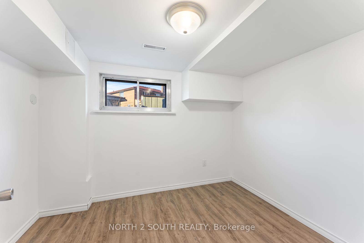
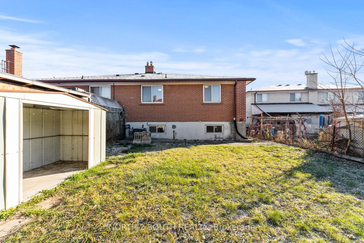
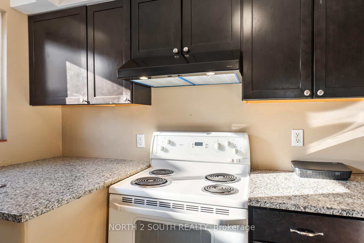
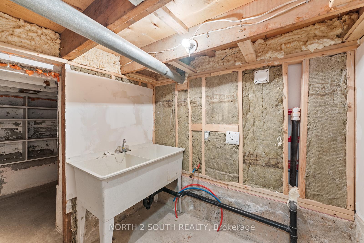
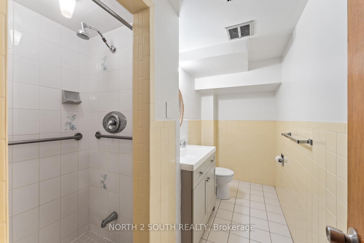
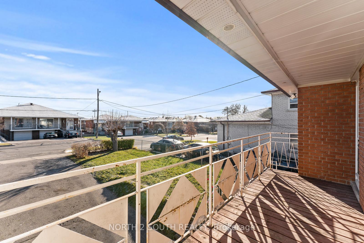








































| Located in a peaceful, family-friendly court, this charming semi-detached home offers a private, tranquil setting. The property is situated on a spacious lot and features a finished basement apartment, providing excellent potential for a live/rent scenario. Major upgrades have already been completed. The main floor is move-in ready, showcasing a kitchen with a and high-quality appliances. The main level also boasts solid hardwood flooring, modern finshes. The spacious primary bedroom also features a closet, A generously sized second and third bedroom on the main level. The lower level offers great potential with a separate entrance and is a fantastic secondary suite. Its already equipped with an existing kitchen, bathroom. With large windows and a private entrance, this basement suite is ready to be used as a rental unit or private living space. Additional features include a separate laundry rooms, a newer furnace, an upgraded electric panel with new copper wiring, and a convenient washroom, mechanical room, which can also serve as extra storage or potential bedroom space for the upper unit. The oversized attached garage and large driveway accommodate up to 4 vehicles, offering ample parking. This home is located just a short drive to HWY 400, Sheppard LRT, and nearby shopping, making it an ideal location. A great value for anyone looking to personalize their space in a prime location! |
| Price | $989,900 |
| Taxes: | $3376.00 |
| Address: | 40 Brubeck Rd , Toronto, M9M 1W7, Ontario |
| Lot Size: | 9.45 x 40.54 (Metres) |
| Directions/Cross Streets: | Islington & Finch |
| Rooms: | 6 |
| Rooms +: | 3 |
| Bedrooms: | 3 |
| Bedrooms +: | |
| Kitchens: | 1 |
| Kitchens +: | 1 |
| Family Room: | N |
| Basement: | Finished, Sep Entrance |
| Property Type: | Semi-Detached |
| Style: | Bungalow |
| Exterior: | Brick |
| Garage Type: | Attached |
| (Parking/)Drive: | Available |
| Drive Parking Spaces: | 4 |
| Pool: | None |
| Fireplace/Stove: | Y |
| Heat Source: | Gas |
| Heat Type: | Forced Air |
| Central Air Conditioning: | Central Air |
| Sewers: | Sewers |
| Water: | Municipal |
$
%
Years
This calculator is for demonstration purposes only. Always consult a professional
financial advisor before making personal financial decisions.
| Although the information displayed is believed to be accurate, no warranties or representations are made of any kind. |
| NORTH 2 SOUTH REALTY |
- Listing -1 of 0
|
|

Dir:
1-866-382-2968
Bus:
416-548-7854
Fax:
416-981-7184
| Virtual Tour | Book Showing | Email a Friend |
Jump To:
At a Glance:
| Type: | Freehold - Semi-Detached |
| Area: | Toronto |
| Municipality: | Toronto |
| Neighbourhood: | Humbermede |
| Style: | Bungalow |
| Lot Size: | 9.45 x 40.54(Metres) |
| Approximate Age: | |
| Tax: | $3,376 |
| Maintenance Fee: | $0 |
| Beds: | 3 |
| Baths: | 2 |
| Garage: | 0 |
| Fireplace: | Y |
| Air Conditioning: | |
| Pool: | None |
Locatin Map:
Payment Calculator:

Listing added to your favorite list
Looking for resale homes?

By agreeing to Terms of Use, you will have ability to search up to 249920 listings and access to richer information than found on REALTOR.ca through my website.
- Color Examples
- Red
- Magenta
- Gold
- Black and Gold
- Dark Navy Blue And Gold
- Cyan
- Black
- Purple
- Gray
- Blue and Black
- Orange and Black
- Green
- Device Examples


