$844,900
Available - For Sale
Listing ID: X11882091
33 Kingsley Ave , Brighton, K0K 1H0, Ontario
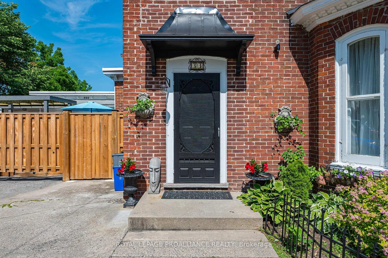
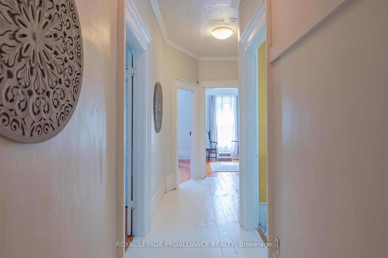
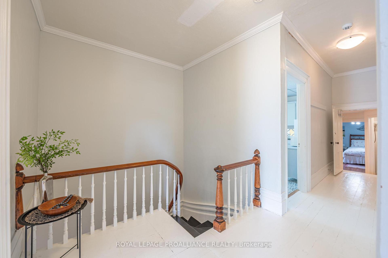
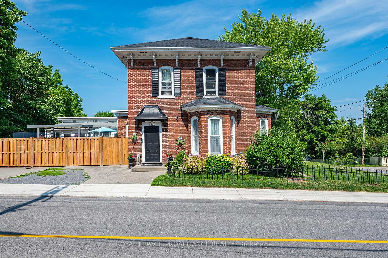
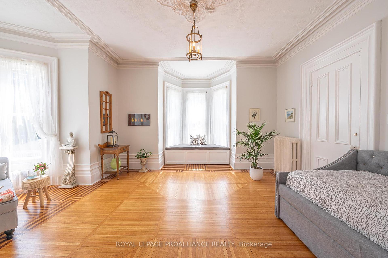
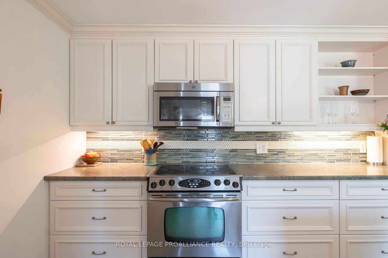
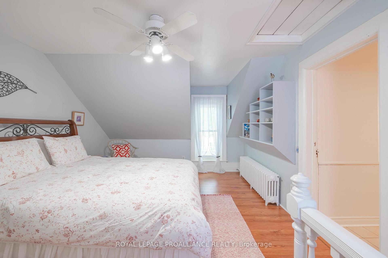
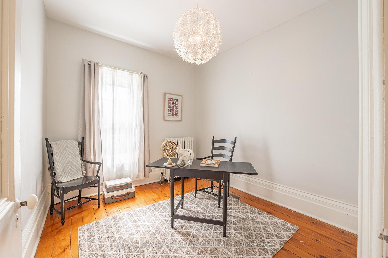
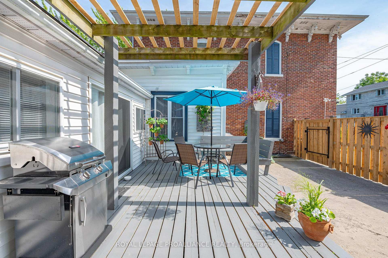
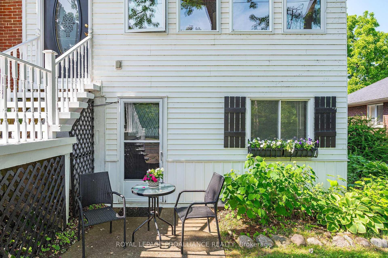
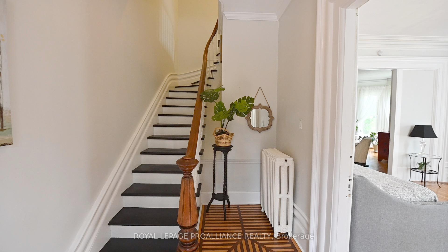
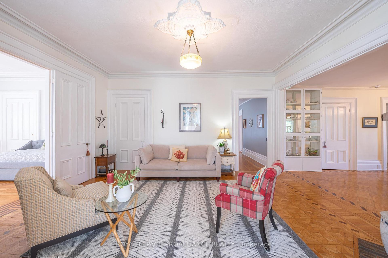
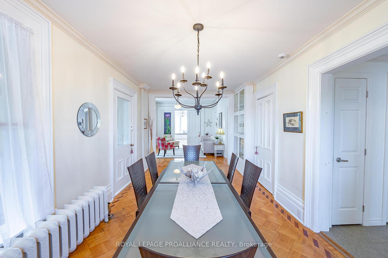
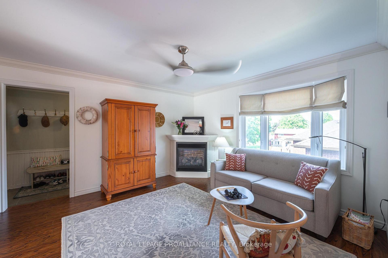

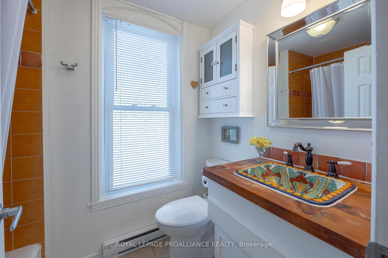
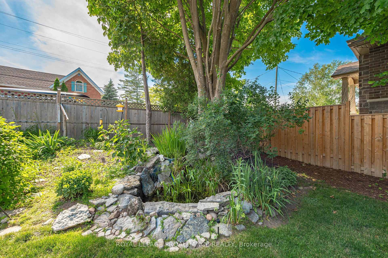
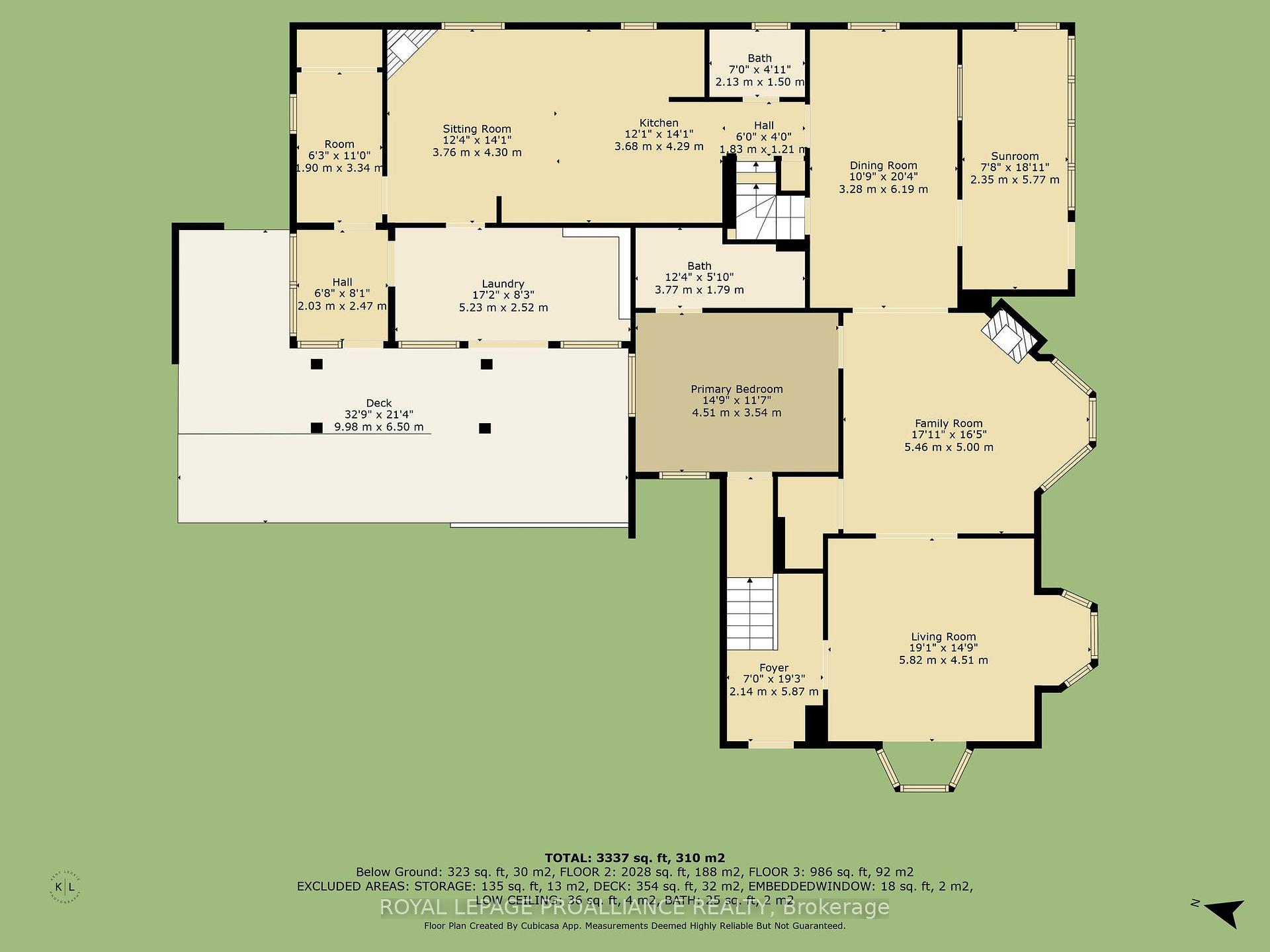
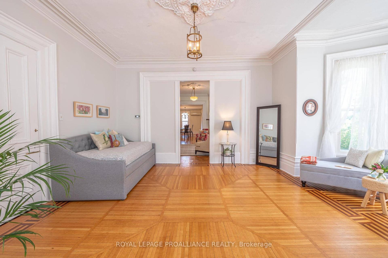
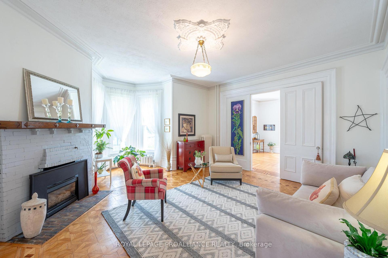
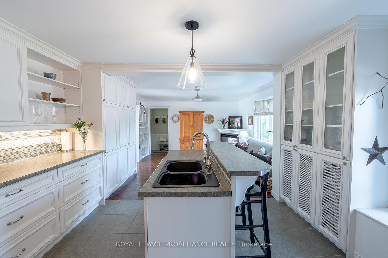
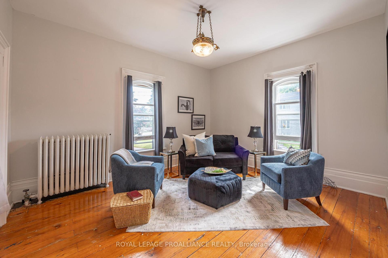
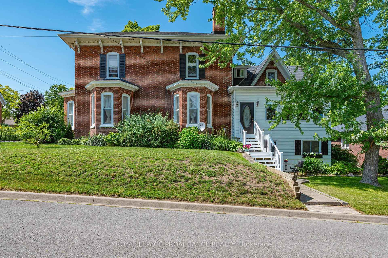
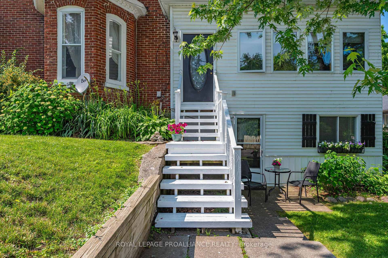
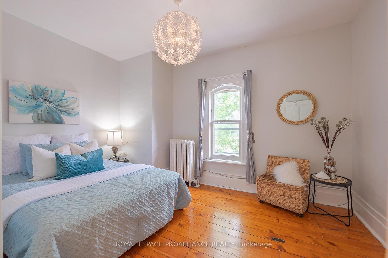
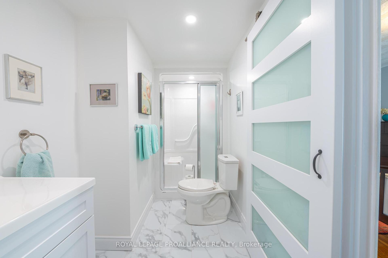
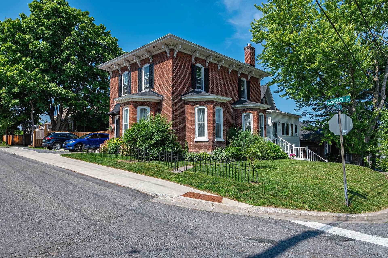
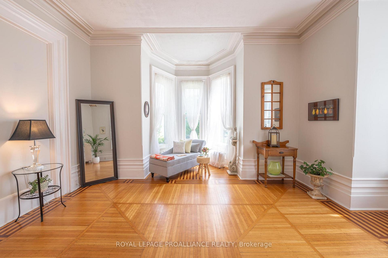
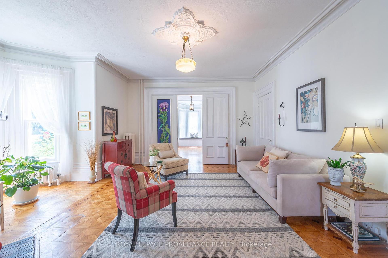

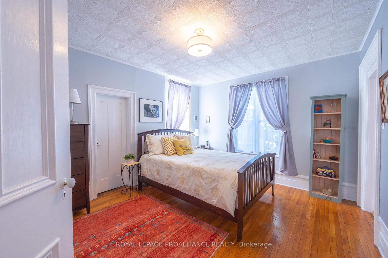
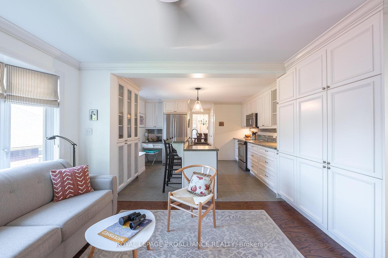
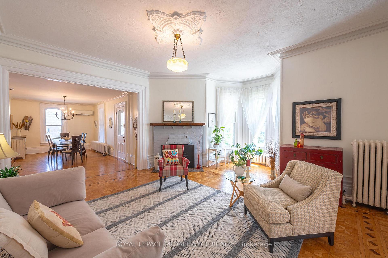
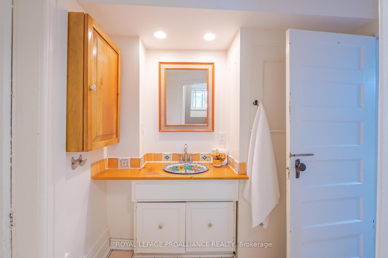
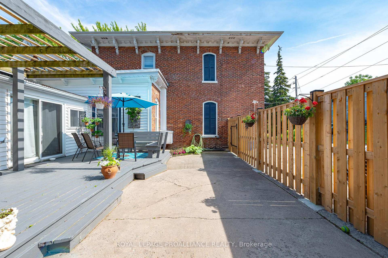
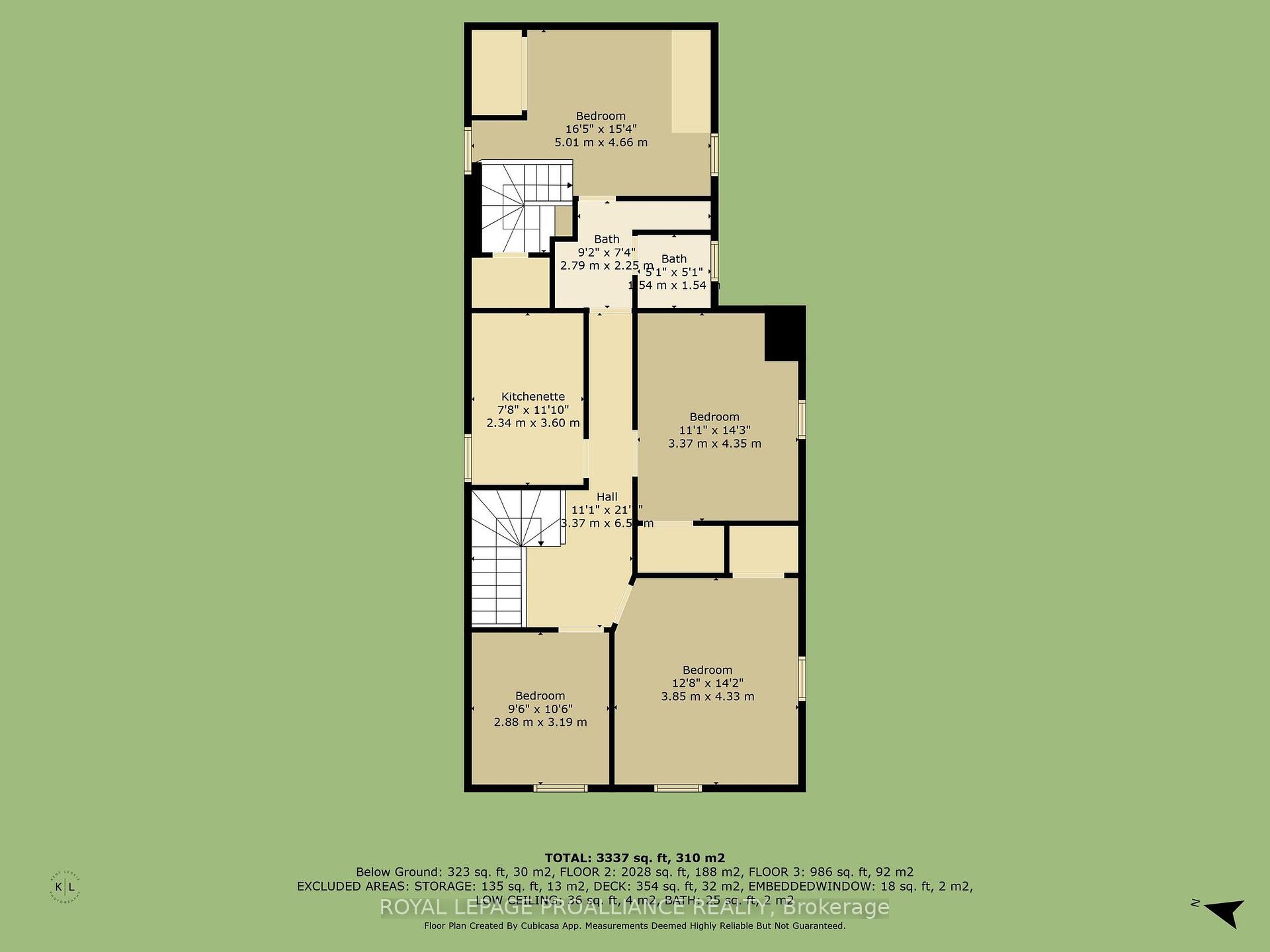
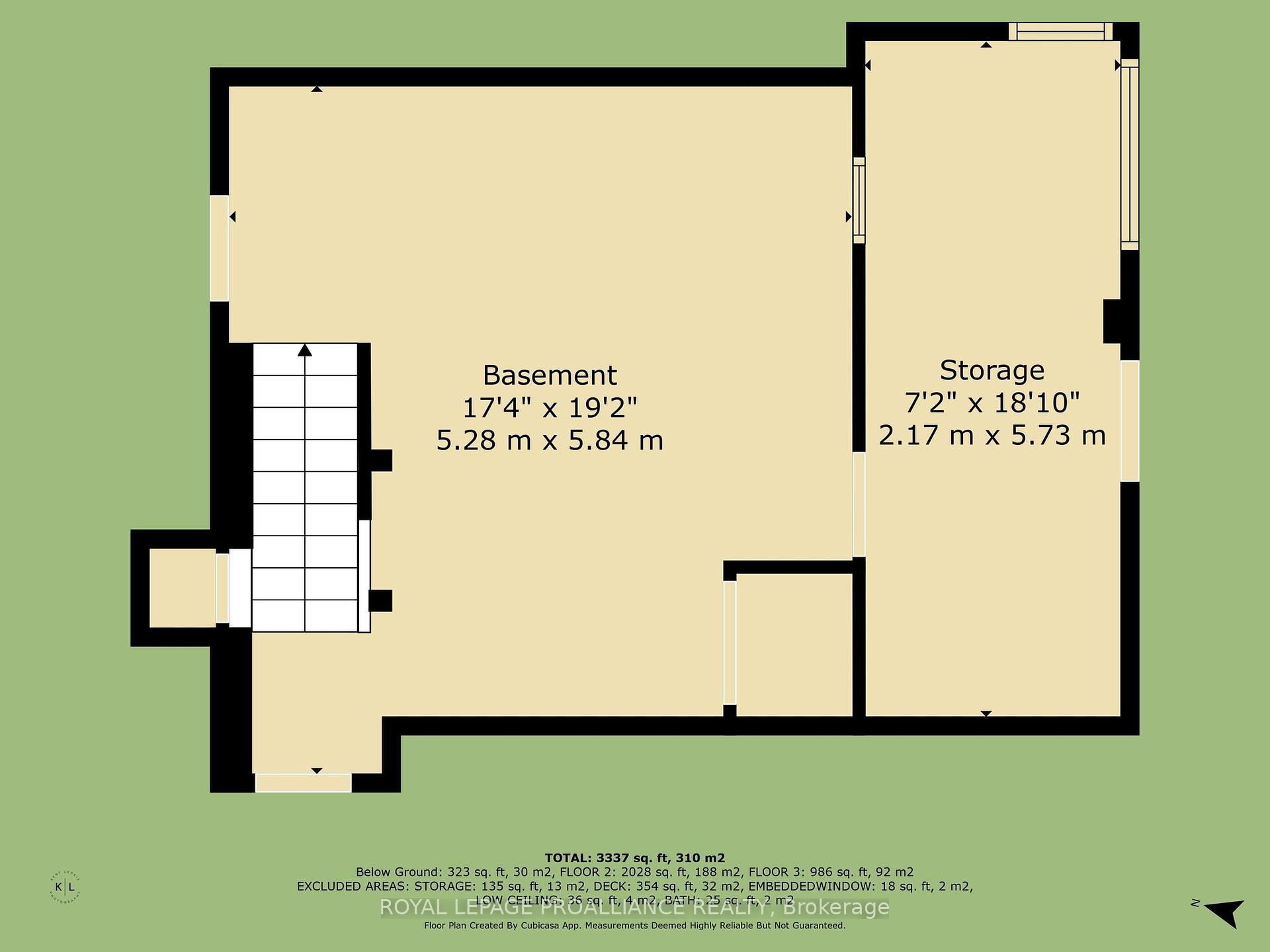
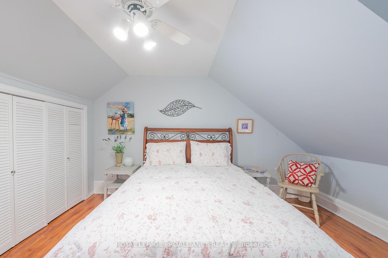






































| In the quaint small town of Brighton - a short walk to downtown's restaurants, shops, and library from this charming heritage home with authentic features - 10ft ceilings, inlaid hardwood floors, and original trim; complemented by modern conveniences - 2 gas fireplaces, 3 full washrooms, stainless steel appliances. Proctor Park is a 91-acre natural treasure at the top of Kingsley that offers nature hikes and fun dog walks. Positioned so close to Toronto (90 mins), Prince Edward County (40 mins), and just 10 mins to Presqu'ile Park. A big, beautiful family home and the top floor offers great income potential with a separate upper apartment (or easily incorporated into one residence). A great opportunity to own a classic historical home in the centre of an up and coming lakeside town. Vacant and easy to show, we invite you to come and see for yourself! |
| Price | $844,900 |
| Taxes: | $2737.00 |
| Address: | 33 Kingsley Ave , Brighton, K0K 1H0, Ontario |
| Lot Size: | 24.13 x 33.58 (Metres) |
| Directions/Cross Streets: | Kingsley North of Cty Rd 2, at Corner of Dorman |
| Rooms: | 10 |
| Rooms +: | 5 |
| Bedrooms: | 5 |
| Bedrooms +: | |
| Kitchens: | 1 |
| Family Room: | Y |
| Basement: | W/O |
| Property Type: | Detached |
| Style: | 2-Storey |
| Exterior: | Brick |
| Garage Type: | None |
| Drive Parking Spaces: | 3 |
| Pool: | None |
| Approximatly Square Footage: | 3000-3500 |
| Property Features: | Cul De Sac, Fenced Yard, Lake/Pond, Park, Wooded/Treed |
| Fireplace/Stove: | Y |
| Heat Source: | Gas |
| Heat Type: | Radiant |
| Central Air Conditioning: | Wall Unit |
| Laundry Level: | Main |
| Sewers: | Sewers |
| Water: | Municipal |
$
%
Years
This calculator is for demonstration purposes only. Always consult a professional
financial advisor before making personal financial decisions.
| Although the information displayed is believed to be accurate, no warranties or representations are made of any kind. |
| ROYAL LEPAGE PROALLIANCE REALTY |
- Listing -1 of 0
|
|

Dir:
1-866-382-2968
Bus:
416-548-7854
Fax:
416-981-7184
| Virtual Tour | Book Showing | Email a Friend |
Jump To:
At a Glance:
| Type: | Freehold - Detached |
| Area: | Northumberland |
| Municipality: | Brighton |
| Neighbourhood: | Brighton |
| Style: | 2-Storey |
| Lot Size: | 24.13 x 33.58(Metres) |
| Approximate Age: | |
| Tax: | $2,737 |
| Maintenance Fee: | $0 |
| Beds: | 5 |
| Baths: | 3 |
| Garage: | 0 |
| Fireplace: | Y |
| Air Conditioning: | |
| Pool: | None |
Locatin Map:
Payment Calculator:

Listing added to your favorite list
Looking for resale homes?

By agreeing to Terms of Use, you will have ability to search up to 249920 listings and access to richer information than found on REALTOR.ca through my website.
- Color Examples
- Red
- Magenta
- Gold
- Black and Gold
- Dark Navy Blue And Gold
- Cyan
- Black
- Purple
- Gray
- Blue and Black
- Orange and Black
- Green
- Device Examples


