$1,588,000
Available - For Sale
Listing ID: N11882109
102 Mac Campbell Way , Bradford West Gwillimbury, L3Z 4M6, Ontario
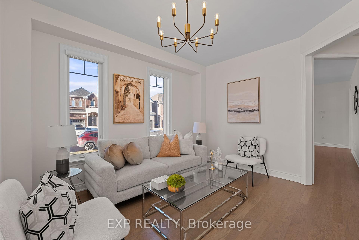
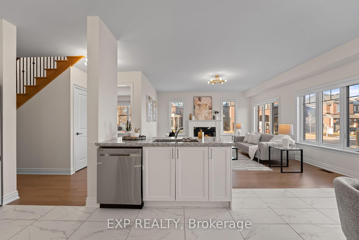
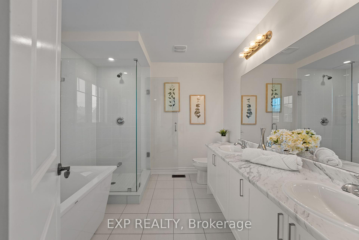
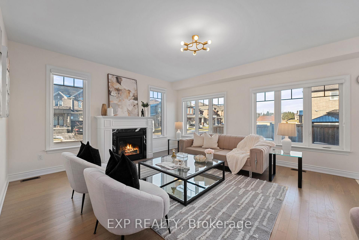
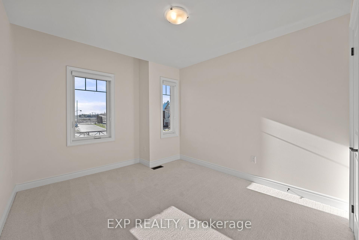
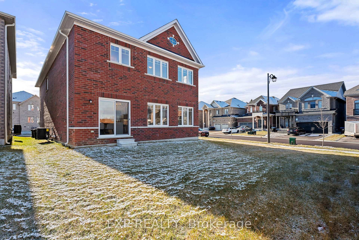
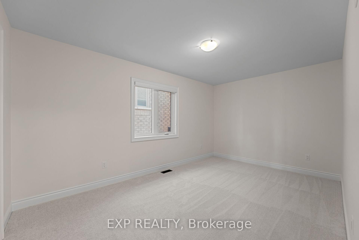
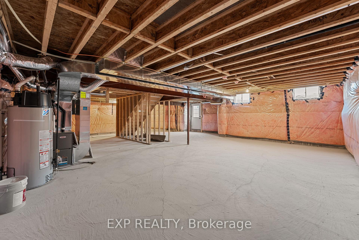
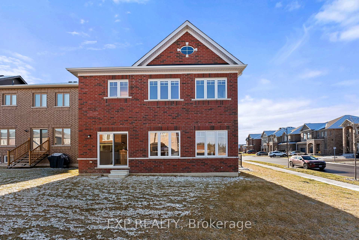
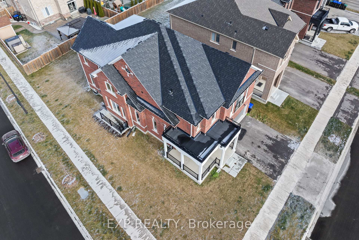
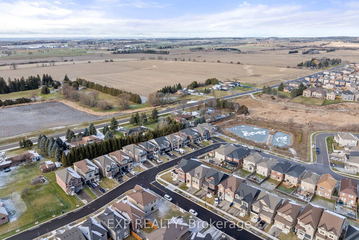
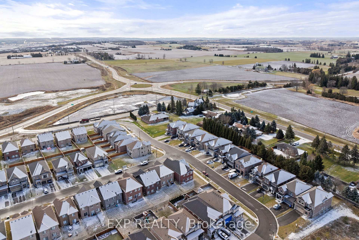
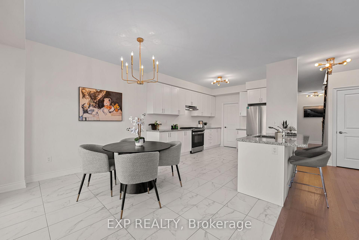
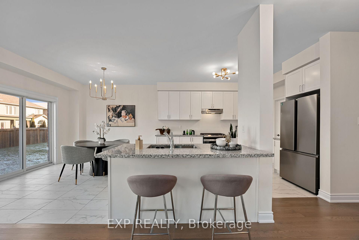
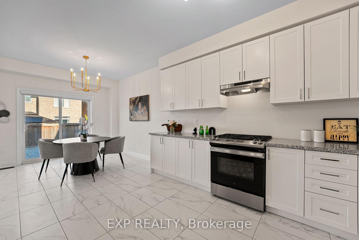
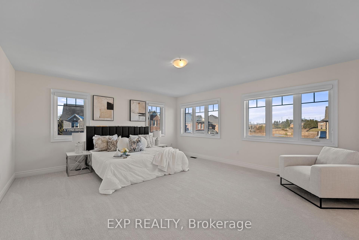
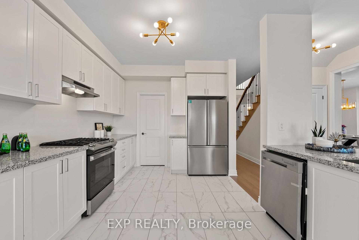
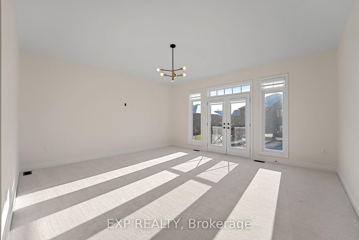
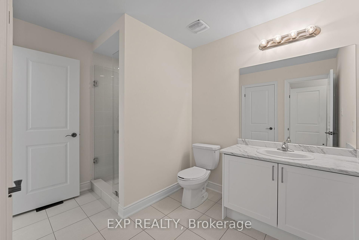
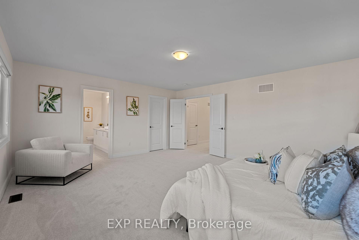
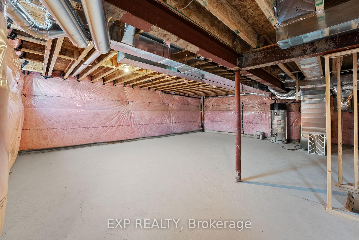
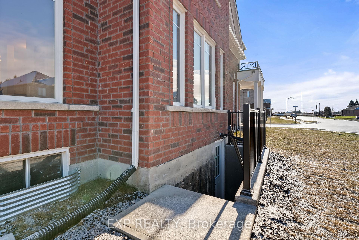
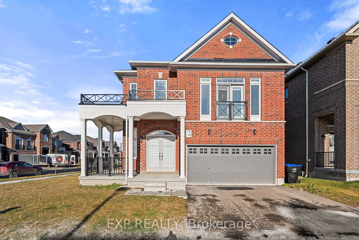
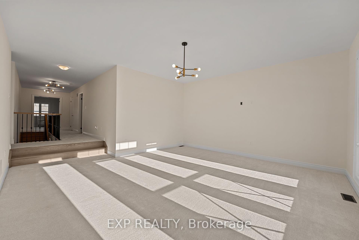
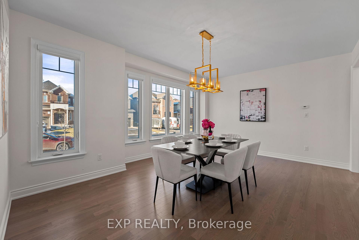
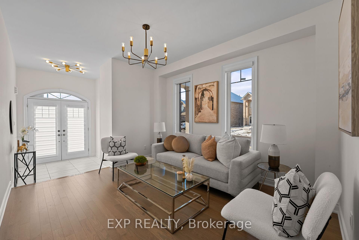
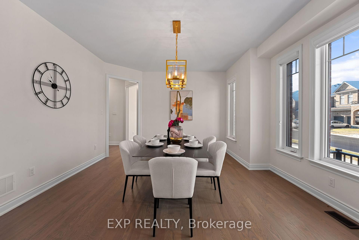
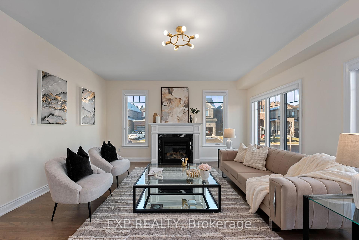
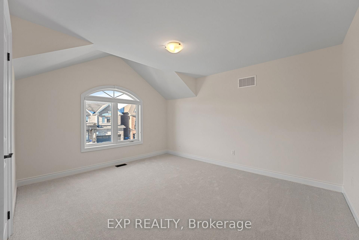
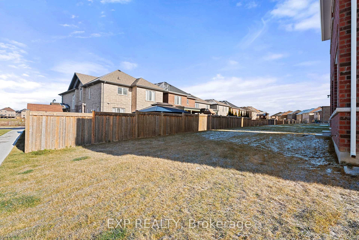
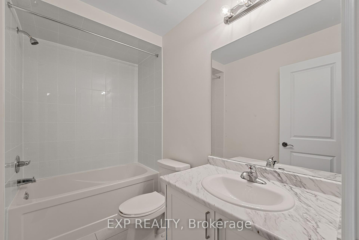
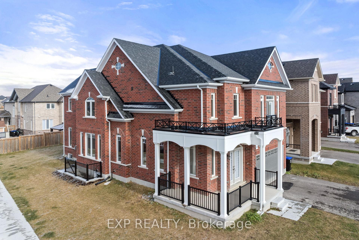
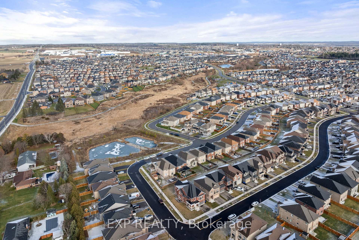
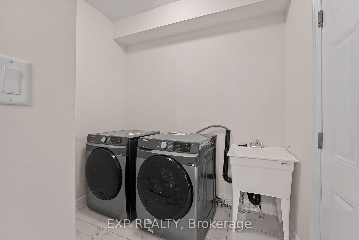
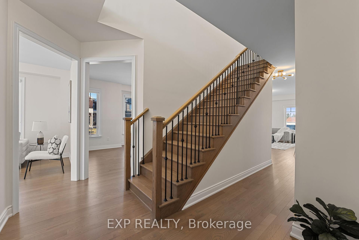
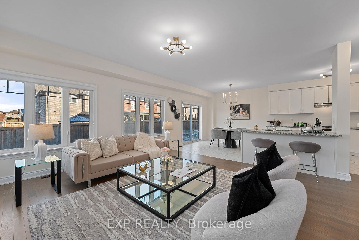
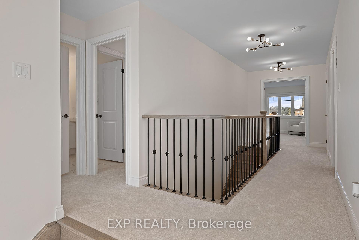
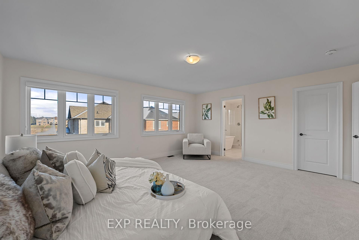
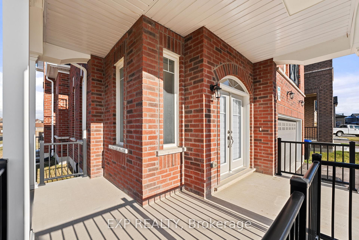
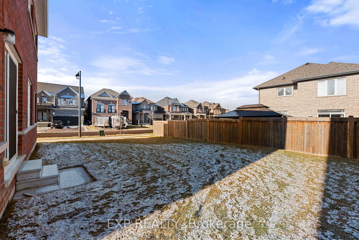








































| Beautiful, Brand-New Detached Home On A Spacious Corner Lot! This Newly Built Home Has A Brand-New Side Entrance For Added Flexibility. The Inviting Front Porch Leads To A Bright And Airy Space With Oversized Windows, Smooth Ceilings, And Modern Light Fixtures. The Main Floor Boasts Durable Hardwood Flooring And Stylish Iron Pickets On The Staircase. The Family-Sized Kitchen Offers Plenty Of Room To Cook And Gather, Complete With Stone Countertops, Brand-New Appliances, A Walk-In Pantry, And Central Island With A Breakfast Bar. A Convenient Main-Floor Laundry Room Adds Practicality To Your Day-To-Day. Upstairs, Youll Find A Huge Great Room With A Charming Juliet Balcony, Perfect For Lounging Or Entertaining. The Second Floor Includes 4 Generously-Sized Bedrooms And 3 Bathrooms, With Two Bedrooms Featuring Private Ensuites. The Primary Bedroom Offers A Walk-In Closet And 5-Piece Ensuite With Frameless Glass Shower And Freestanding Tub. Move-In Ready And Designed With Modern Living In Mind, This Home Is Ready To Welcome Its New Owners! |
| Extras: Fridge, Stove, Range Hood, Washer, Dryer, Electrical Light Fixtures. |
| Price | $1,588,000 |
| Taxes: | $0.00 |
| Address: | 102 Mac Campbell Way , Bradford West Gwillimbury, L3Z 4M6, Ontario |
| Lot Size: | 53.48 x 90.28 (Feet) |
| Directions/Cross Streets: | 10th Sideroad & Line 6 |
| Rooms: | 10 |
| Bedrooms: | 4 |
| Bedrooms +: | |
| Kitchens: | 1 |
| Family Room: | Y |
| Basement: | Sep Entrance, Unfinished |
| Approximatly Age: | 0-5 |
| Property Type: | Detached |
| Style: | 2-Storey |
| Exterior: | Brick |
| Garage Type: | Built-In |
| (Parking/)Drive: | Private |
| Drive Parking Spaces: | 2 |
| Pool: | None |
| Approximatly Age: | 0-5 |
| Approximatly Square Footage: | 3000-3500 |
| Property Features: | Park, Rec Centre, School |
| Fireplace/Stove: | Y |
| Heat Source: | Gas |
| Heat Type: | Forced Air |
| Central Air Conditioning: | Central Air |
| Laundry Level: | Main |
| Sewers: | Sewers |
| Water: | Municipal |
| Utilities-Hydro: | Y |
| Utilities-Gas: | Y |
$
%
Years
This calculator is for demonstration purposes only. Always consult a professional
financial advisor before making personal financial decisions.
| Although the information displayed is believed to be accurate, no warranties or representations are made of any kind. |
| EXP REALTY |
- Listing -1 of 0
|
|

Dir:
1-866-382-2968
Bus:
416-548-7854
Fax:
416-981-7184
| Virtual Tour | Book Showing | Email a Friend |
Jump To:
At a Glance:
| Type: | Freehold - Detached |
| Area: | Simcoe |
| Municipality: | Bradford West Gwillimbury |
| Neighbourhood: | Bradford |
| Style: | 2-Storey |
| Lot Size: | 53.48 x 90.28(Feet) |
| Approximate Age: | 0-5 |
| Tax: | $0 |
| Maintenance Fee: | $0 |
| Beds: | 4 |
| Baths: | 4 |
| Garage: | 0 |
| Fireplace: | Y |
| Air Conditioning: | |
| Pool: | None |
Locatin Map:
Payment Calculator:

Listing added to your favorite list
Looking for resale homes?

By agreeing to Terms of Use, you will have ability to search up to 249920 listings and access to richer information than found on REALTOR.ca through my website.
- Color Examples
- Red
- Magenta
- Gold
- Black and Gold
- Dark Navy Blue And Gold
- Cyan
- Black
- Purple
- Gray
- Blue and Black
- Orange and Black
- Green
- Device Examples


