$699,900
Available - For Sale
Listing ID: W11882418
20 Hillbank Tr , Brampton, L6S 1P6, Ontario
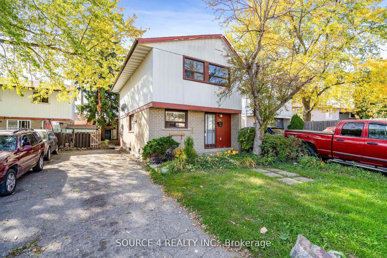
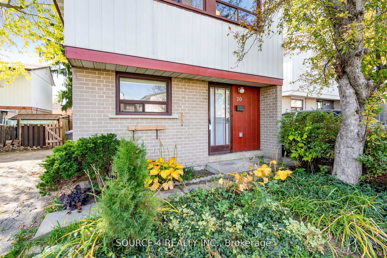
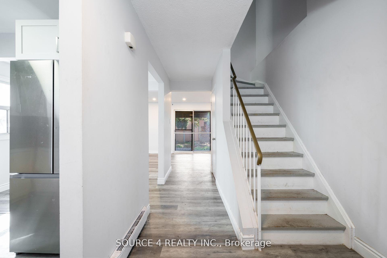
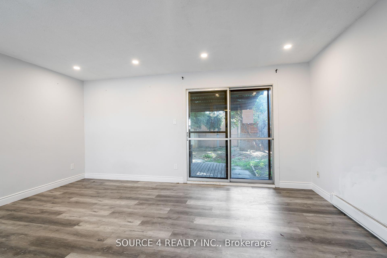
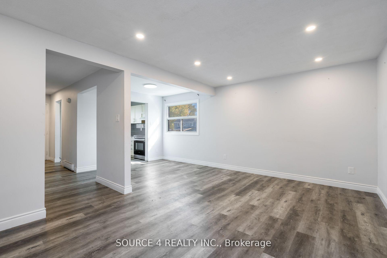
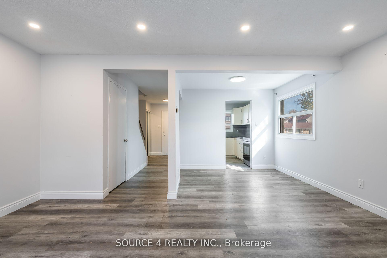
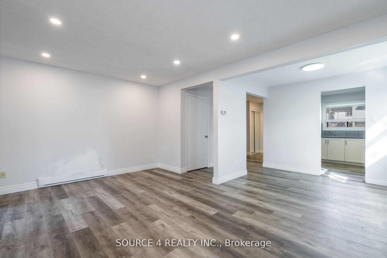
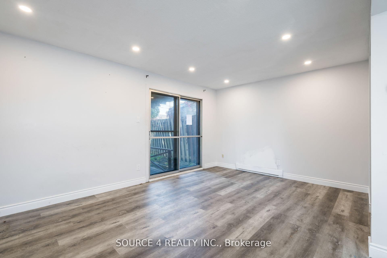
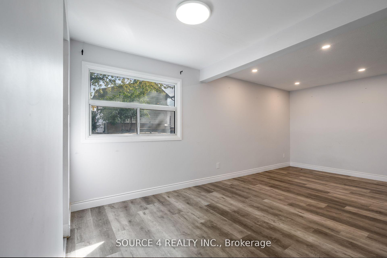
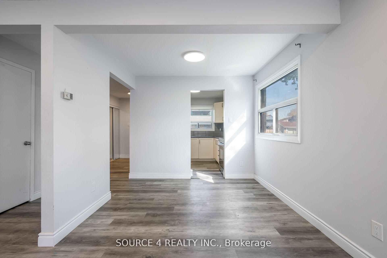
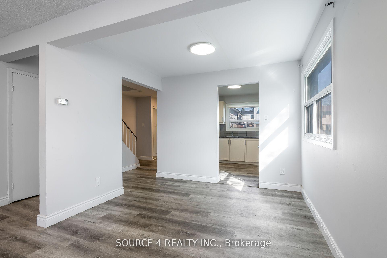
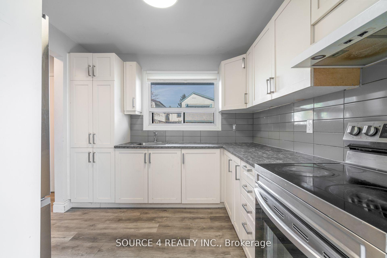
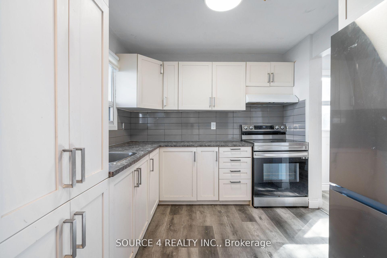
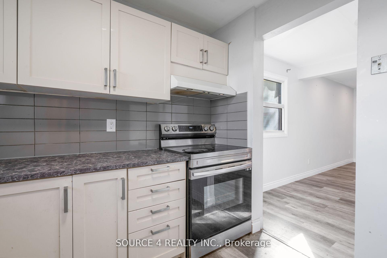
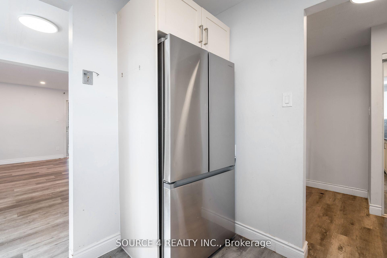
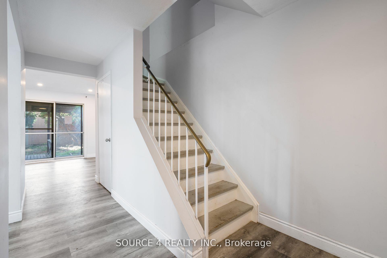
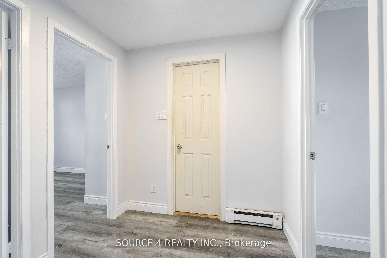
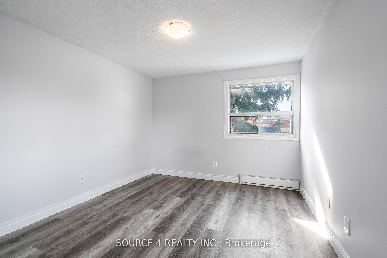
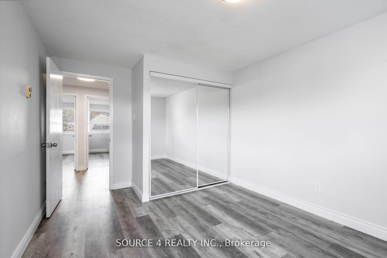
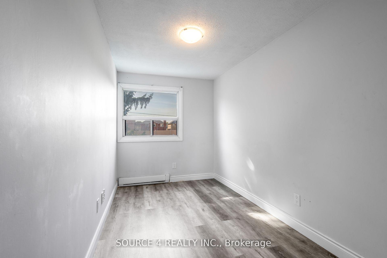
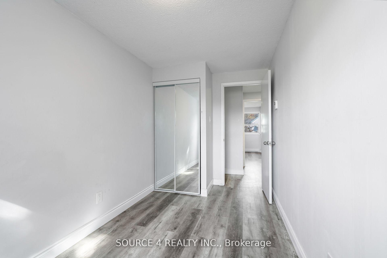
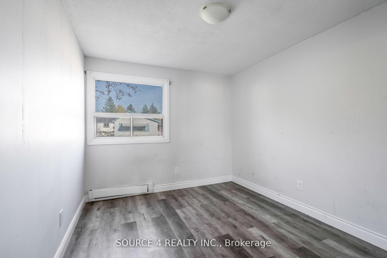
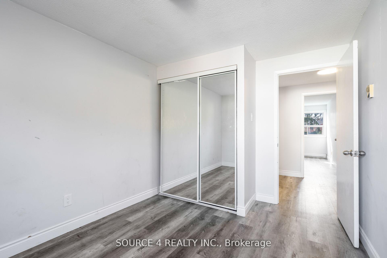
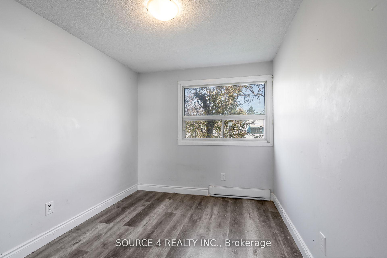
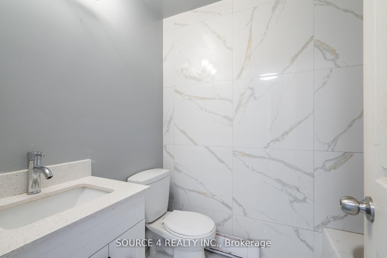
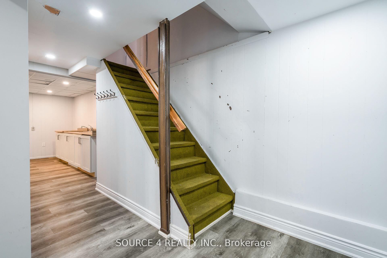
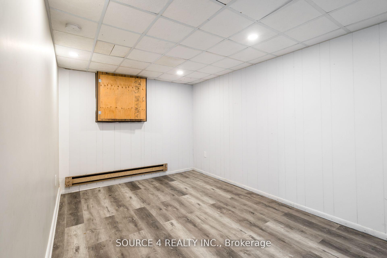
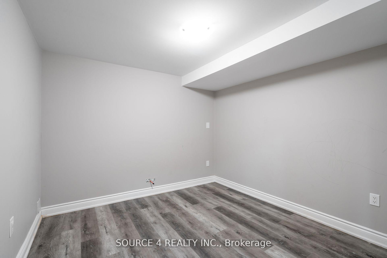
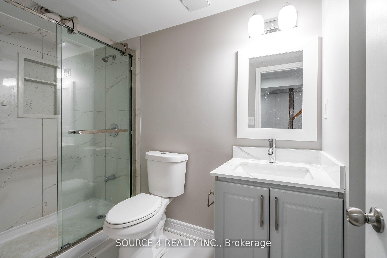
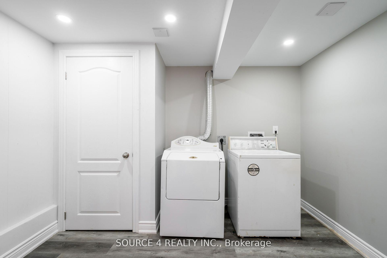
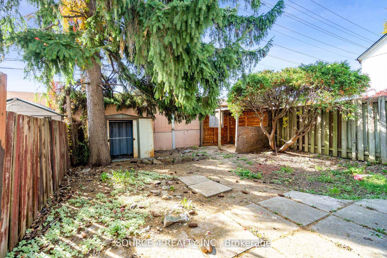
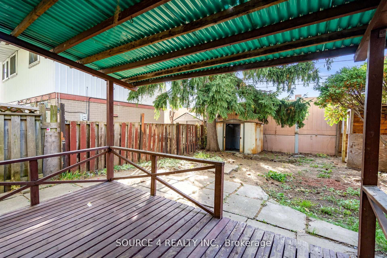
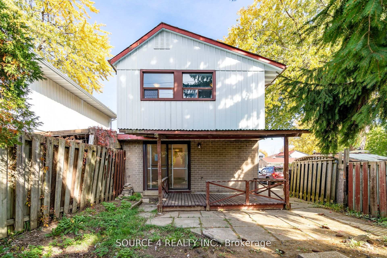

































| *Power of Sale*This 4 Bedroom Detached Home Is Perfect For First Time Home Buyers. The Property Includes An Open Concept Living/Dining Area On The Main Floor And Has Been Updated Including New Kitchen, Bathrooms And Finished Basement For Extra Living Space. Located In Central Brampton, Close To Amenities Including Transit, HWY 410, And Brampton Civic Hospital. Property including all chattels being sold 'As Is, Where Is'. Seller & listing agent make no representations or warranties. |
| Extras: Property including all chattels being sold 'As Is, Where Is'. Seller & listing agent make no representations or warranties. |
| Price | $699,900 |
| Taxes: | $3342.69 |
| Address: | 20 Hillbank Tr , Brampton, L6S 1P6, Ontario |
| Lot Size: | 29.53 x 80.44 (Feet) |
| Directions/Cross Streets: | DIXIE RD & HOWDEN BLVD |
| Rooms: | 10 |
| Bedrooms: | 4 |
| Bedrooms +: | |
| Kitchens: | 1 |
| Family Room: | Y |
| Basement: | Finished |
| Property Type: | Detached |
| Style: | 2-Storey |
| Exterior: | Alum Siding, Brick |
| Garage Type: | None |
| (Parking/)Drive: | Mutual |
| Drive Parking Spaces: | 2 |
| Pool: | None |
| Fireplace/Stove: | N |
| Heat Source: | Electric |
| Heat Type: | Baseboard |
| Central Air Conditioning: | None |
| Central Vac: | N |
| Sewers: | Sewers |
| Water: | Municipal |
$
%
Years
This calculator is for demonstration purposes only. Always consult a professional
financial advisor before making personal financial decisions.
| Although the information displayed is believed to be accurate, no warranties or representations are made of any kind. |
| SOURCE 4 REALTY INC. |
- Listing -1 of 0
|
|

Dir:
1-866-382-2968
Bus:
416-548-7854
Fax:
416-981-7184
| Virtual Tour | Book Showing | Email a Friend |
Jump To:
At a Glance:
| Type: | Freehold - Detached |
| Area: | Peel |
| Municipality: | Brampton |
| Neighbourhood: | Central Park |
| Style: | 2-Storey |
| Lot Size: | 29.53 x 80.44(Feet) |
| Approximate Age: | |
| Tax: | $3,342.69 |
| Maintenance Fee: | $0 |
| Beds: | 4 |
| Baths: | 2 |
| Garage: | 0 |
| Fireplace: | N |
| Air Conditioning: | |
| Pool: | None |
Locatin Map:
Payment Calculator:

Listing added to your favorite list
Looking for resale homes?

By agreeing to Terms of Use, you will have ability to search up to 249920 listings and access to richer information than found on REALTOR.ca through my website.
- Color Examples
- Red
- Magenta
- Gold
- Black and Gold
- Dark Navy Blue And Gold
- Cyan
- Black
- Purple
- Gray
- Blue and Black
- Orange and Black
- Green
- Device Examples


