$799,700
Available - For Sale
Listing ID: X11883329
32 Pony Way , Kitchener, N2R 0R8, Ontario
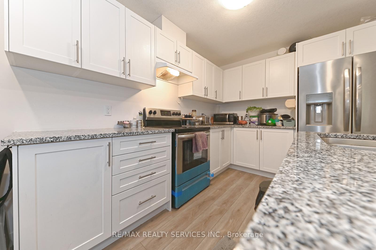
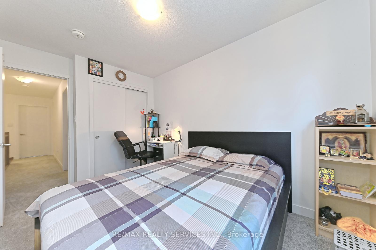
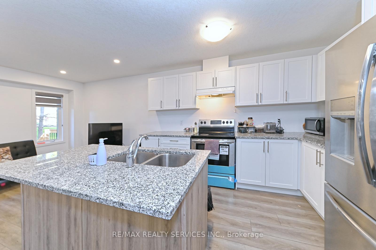
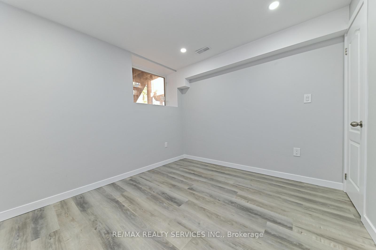
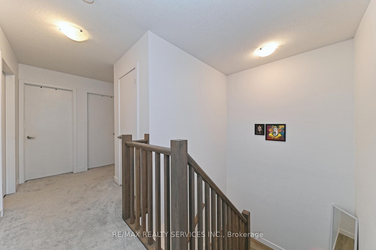
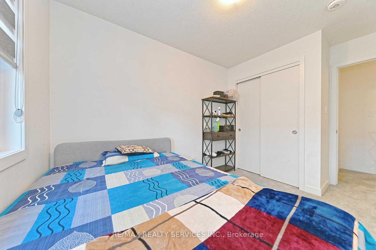
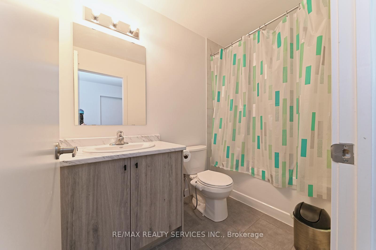
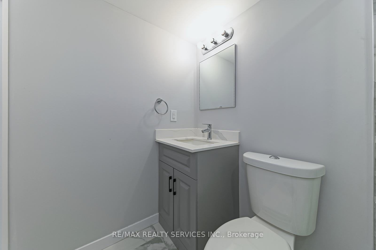
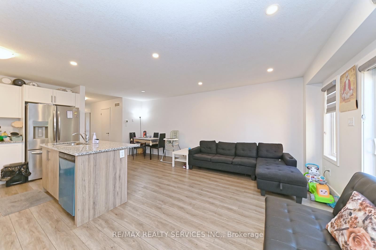
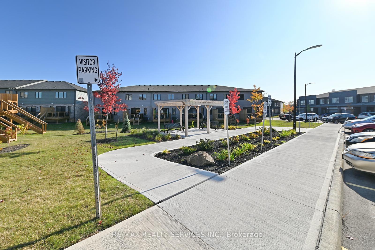
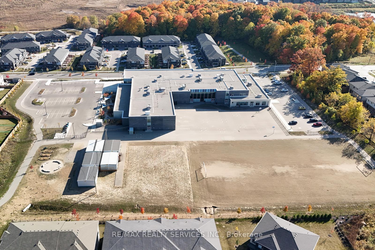
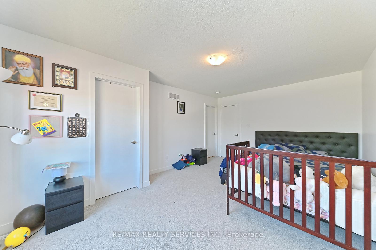
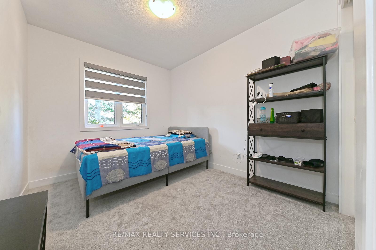
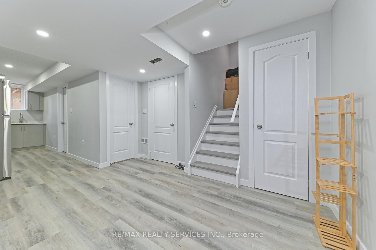
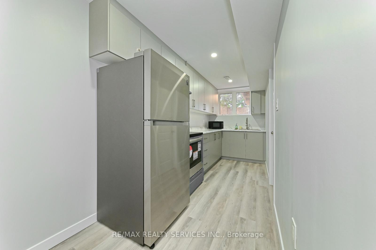
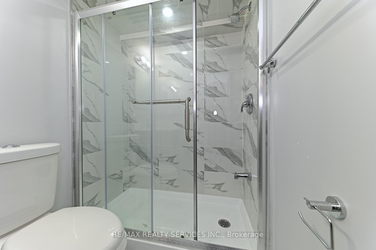
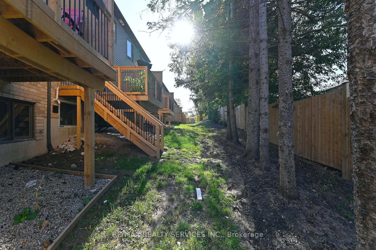
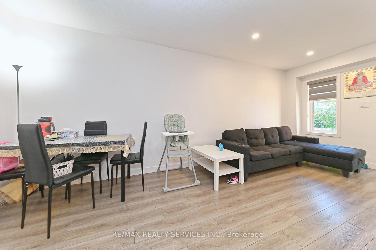
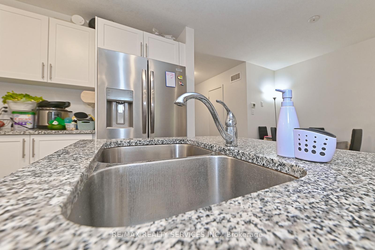
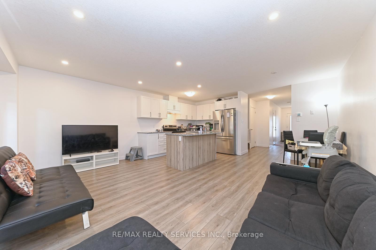
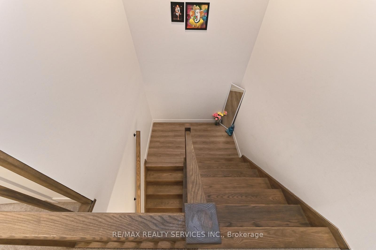
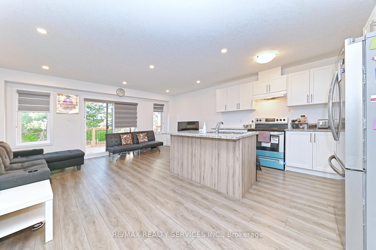
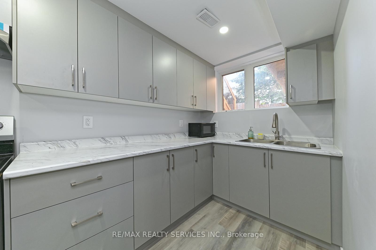

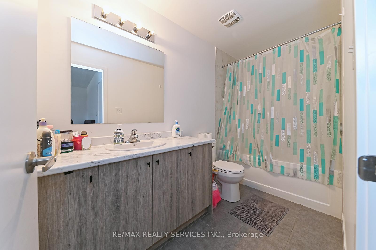
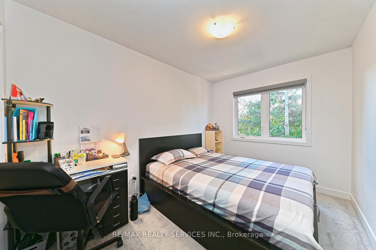
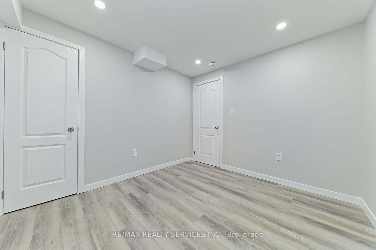
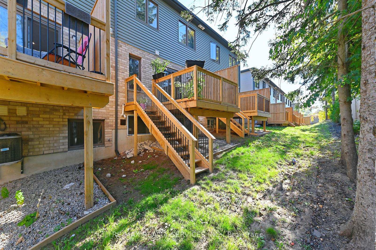

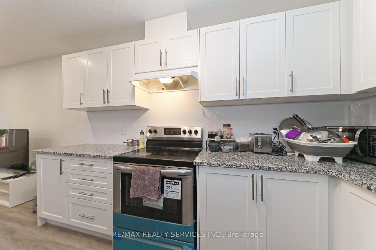
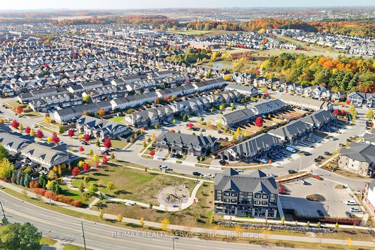
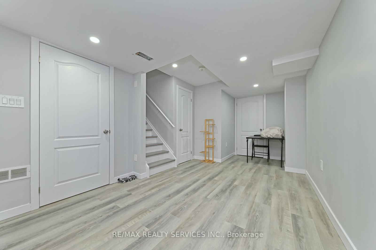
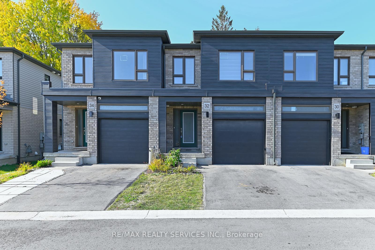
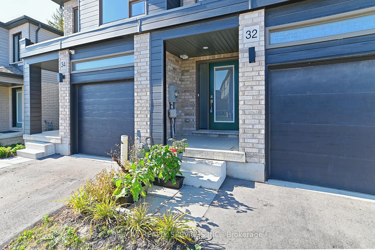
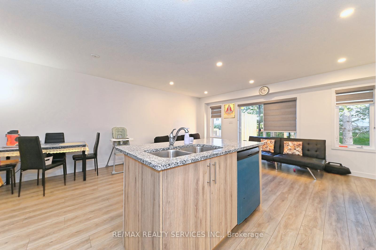
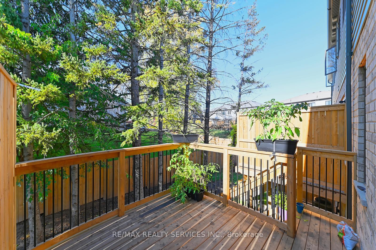
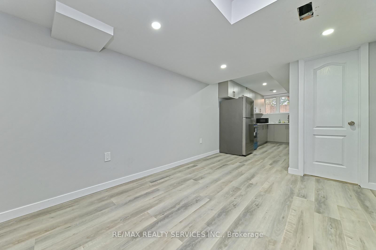
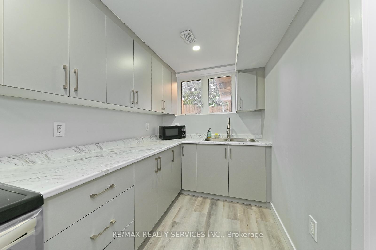
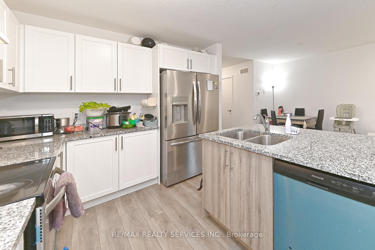
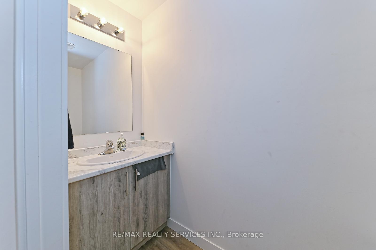








































| Stunning 2-Story Townhouse, 3+1 Bedroom, with 4 Baths in Most Sought After Community of Huron Park Village. Carpet free main floor, Open concept layout; which creates a spacious & modern feel. Open Concept Dining Area / Great Room with Walk-Out To Deck. Family Size Kitchen Offers Granite Counter tops, Stainless Steel Appliances. Entrance To House Thru Garage, Upstairs you will find the generous primary bedroom that features a walk-in closet and a luxurious 4-pc ensuite bath. Two Good Size additional bedrooms. Another 4pc bathroom & a laundry room. Deck provides a cozy atmosphere and a perfect setting for entertaining. Finished Bsmt. with Good Size Bedroom, Sep. Laundry, Sep. entrance through Garage. Great Opportunity For A First Time Buyer and/or Investor. |
| Price | $799,700 |
| Taxes: | $4251.00 |
| Address: | 32 Pony Way , Kitchener, N2R 0R8, Ontario |
| Lot Size: | 18.00 x 88.70 (Feet) |
| Directions/Cross Streets: | Huron Rd/ Saddlebrook Crt |
| Rooms: | 8 |
| Bedrooms: | 3 |
| Bedrooms +: | 1 |
| Kitchens: | 1 |
| Family Room: | N |
| Basement: | Finished |
| Approximatly Age: | 0-5 |
| Property Type: | Att/Row/Twnhouse |
| Style: | 2-Storey |
| Exterior: | Brick, Vinyl Siding |
| Garage Type: | Built-In |
| (Parking/)Drive: | Private |
| Drive Parking Spaces: | 1 |
| Pool: | None |
| Approximatly Age: | 0-5 |
| Approximatly Square Footage: | 1500-2000 |
| Fireplace/Stove: | N |
| Heat Source: | Gas |
| Heat Type: | Forced Air |
| Central Air Conditioning: | Central Air |
| Laundry Level: | Upper |
| Elevator Lift: | N |
| Sewers: | Sewers |
| Water: | Municipal |
$
%
Years
This calculator is for demonstration purposes only. Always consult a professional
financial advisor before making personal financial decisions.
| Although the information displayed is believed to be accurate, no warranties or representations are made of any kind. |
| RE/MAX REALTY SERVICES INC. |
- Listing -1 of 0
|
|

Dir:
1-866-382-2968
Bus:
416-548-7854
Fax:
416-981-7184
| Book Showing | Email a Friend |
Jump To:
At a Glance:
| Type: | Freehold - Att/Row/Twnhouse |
| Area: | Waterloo |
| Municipality: | Kitchener |
| Neighbourhood: | |
| Style: | 2-Storey |
| Lot Size: | 18.00 x 88.70(Feet) |
| Approximate Age: | 0-5 |
| Tax: | $4,251 |
| Maintenance Fee: | $0 |
| Beds: | 3+1 |
| Baths: | 4 |
| Garage: | 0 |
| Fireplace: | N |
| Air Conditioning: | |
| Pool: | None |
Locatin Map:
Payment Calculator:

Listing added to your favorite list
Looking for resale homes?

By agreeing to Terms of Use, you will have ability to search up to 249920 listings and access to richer information than found on REALTOR.ca through my website.
- Color Examples
- Red
- Magenta
- Gold
- Black and Gold
- Dark Navy Blue And Gold
- Cyan
- Black
- Purple
- Gray
- Blue and Black
- Orange and Black
- Green
- Device Examples


