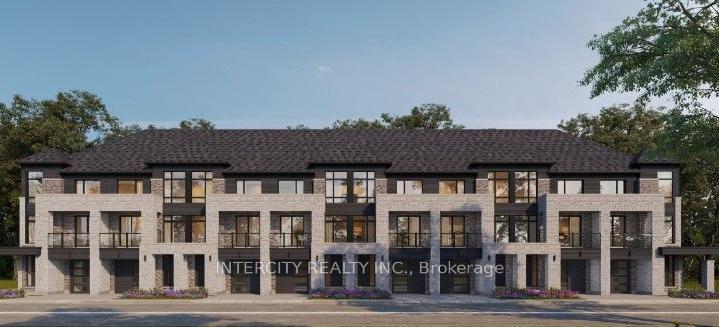$1,009,990
Available - For Sale
Listing ID: E11882174

| Welcome to this stunning, modern freehold End-Unit Knox Model townhouse offering over 2,371 sq.ft. of beautifully finished space across three floors. Boasting 3 spacious bedrooms and 4 washrooms, this home is designed with comfort and style in mind. The 9' main and second, as well as 8' third floors feature smooth ceilings. The elegant hardwood floors on the main and second floor, complemented by stained oak veneer stairs add warmth and character. The second floor welcomes you with a spacious great room, perfect for gatherings, with a walkout to a private balcony. The gourmet kitchen is a chef's dream, equipped with stainless steel appliances, a stone countertop, and a sleek ceramic backsplash. The primary bedroom is a true retreat, featuring a generous walk-in closet and a luxurious 5-piece ensuite complete with a glass shower and a free-standing bathtub for ultimate relaxation. The additional bedrooms are bright and spacious, ideal for family or guests. The lower level offers a walkout from the recreation room to a private backyard, expanding your living space to the outdoors. The basement includes a cold cellar and a 3-piece rough-in for future customization. Don't miss this exceptional opportunity to own a thoughtfully designed and meticulously finished end-unit Townhome that combines comfort, style, and functionality. |
| Extras: $10,000 decor dollars plus $30,000 bonus package includes: smooth ceilings throughout main, 2nd & 3rd floors - stained oak veneer stairs, oak handrail-hardwood on main & 2nd flr and upper hall(excluding tiled areas and bedrooms)- |
| Price | $1,009,990 |
| Taxes: | $0.00 |
| Lot Size: | 38.00 x 98.00 (Feet) |
| Rooms: | 8 |
| Bedrooms: | 3 |
| Bedrooms +: | |
| Kitchens: | 1 |
| Family Room: | Y |
| Basement: | Full, Unfinished |
| Approximatly Age: | New |
| Property Type: | Att/Row/Twnhouse |
| Style: | 3-Storey |
| Exterior: | Brick, Stone |
| Garage Type: | Attached |
| (Parking/)Drive: | Private |
| Drive Parking Spaces: | 1 |
| Pool: | None |
| Approximatly Age: | New |
| Approximatly Square Footage: | 2000-2500 |
| Fireplace/Stove: | N |
| Heat Source: | Gas |
| Heat Type: | Forced Air |
| Central Air Conditioning: | Central Air |
| Laundry Level: | Main |
| Sewers: | Sewers |
| Water: | Municipal |
| Utilities-Cable: | A |
| Utilities-Hydro: | Y |
| Utilities-Gas: | Y |
| Utilities-Telephone: | A |
$
%
Years
This calculator is for demonstration purposes only. Always consult a professional
financial advisor before making personal financial decisions.
| Although the information displayed is believed to be accurate, no warranties or representations are made of any kind. |
| INTERCITY REALTY INC. |
- Listing -1 of 0
|
|

Dir:
1-866-382-2968
Bus:
416-548-7854
Fax:
416-981-7184
| Virtual Tour | Book Showing | Email a Friend |
Jump To:
At a Glance:
| Type: | Freehold - Att/Row/Twnhouse |
| Area: | Durham |
| Municipality: | Whitby |
| Neighbourhood: | Brooklin |
| Style: | 3-Storey |
| Lot Size: | 38.00 x 98.00(Feet) |
| Approximate Age: | New |
| Tax: | $0 |
| Maintenance Fee: | $0 |
| Beds: | 3 |
| Baths: | 4 |
| Garage: | 0 |
| Fireplace: | N |
| Air Conditioning: | |
| Pool: | None |
Payment Calculator:
Listing added to your favorite list
Looking for resale homes?

By agreeing to Terms of Use, you will have ability to search up to 249920 listings and access to richer information than found on REALTOR.ca through my website.
- Color Examples
- Red
- Magenta
- Gold
- Black and Gold
- Dark Navy Blue And Gold
- Cyan
- Black
- Purple
- Gray
- Blue and Black
- Orange and Black
- Green
- Device Examples


