$499,000
Available - For Sale
Listing ID: E11882131
122 Olive Ave , Oshawa, L1H 2P2, Ontario
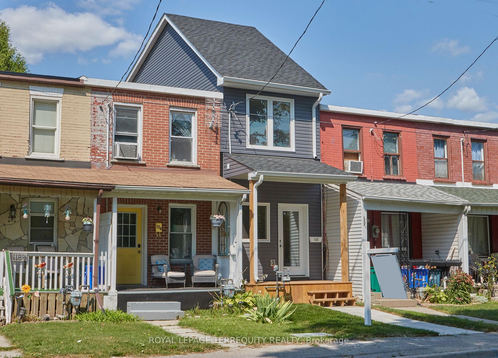

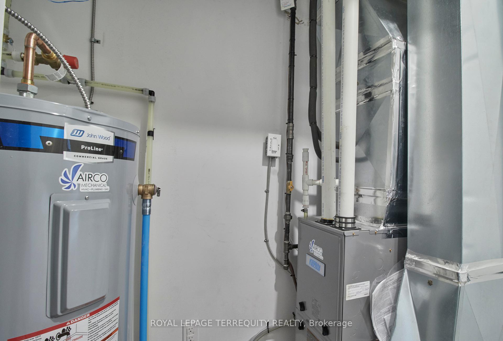


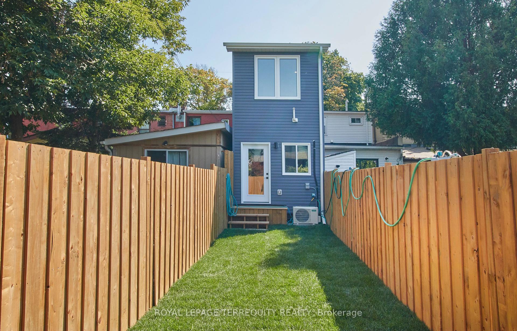
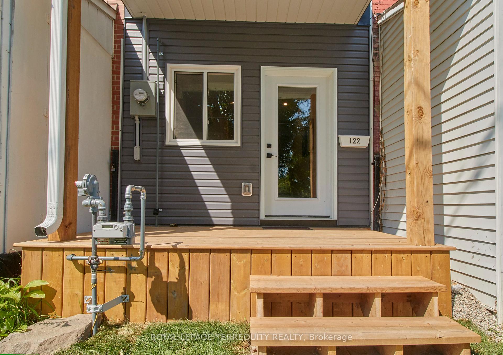

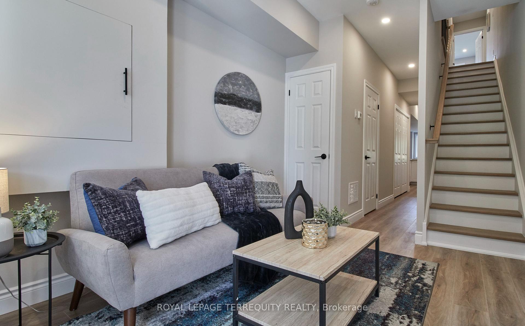

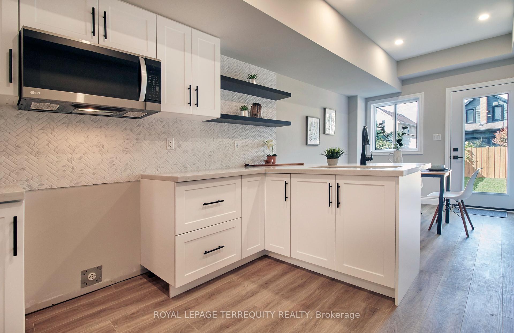
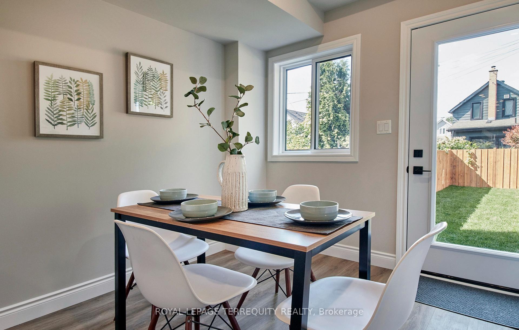
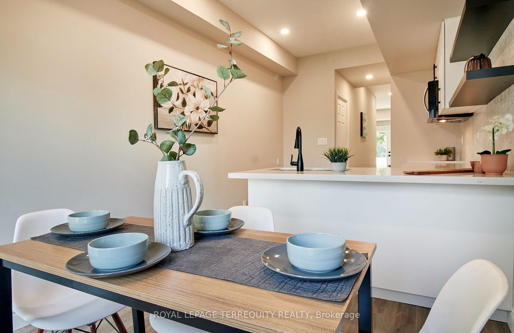
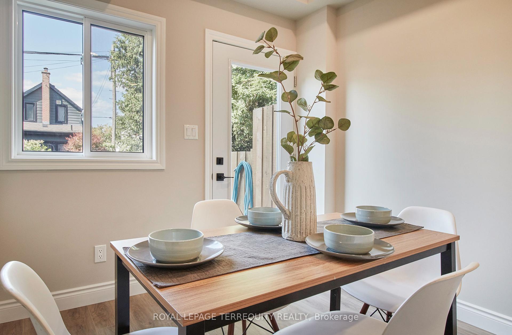
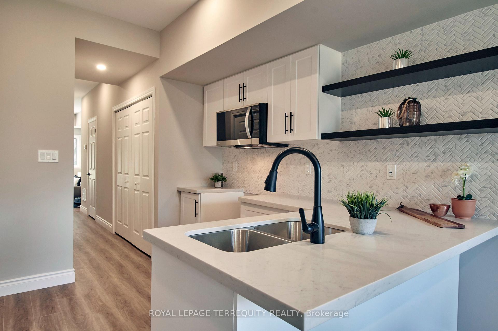
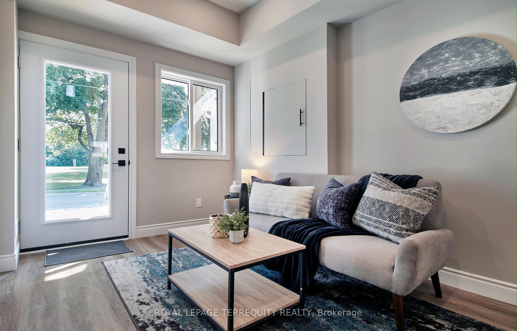

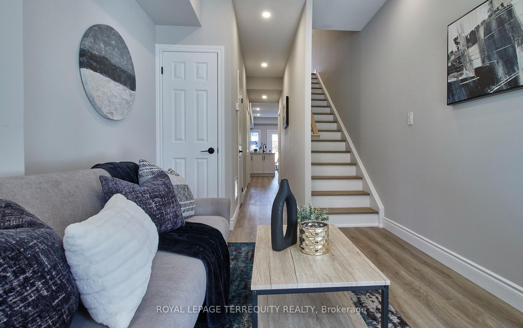
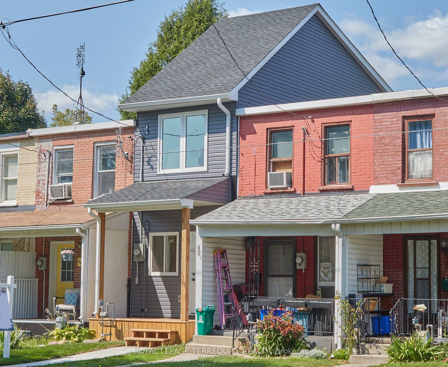

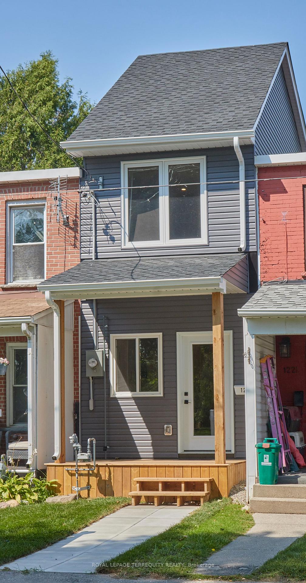
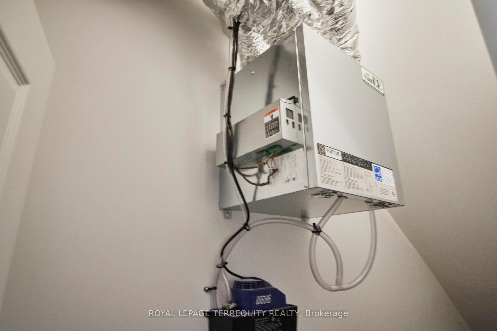
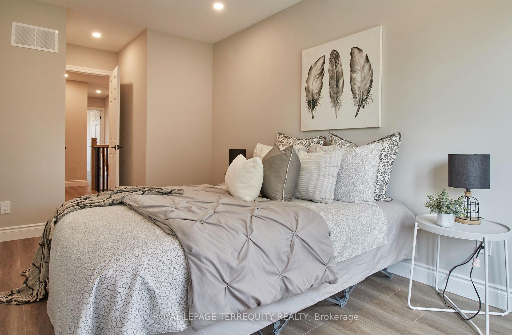
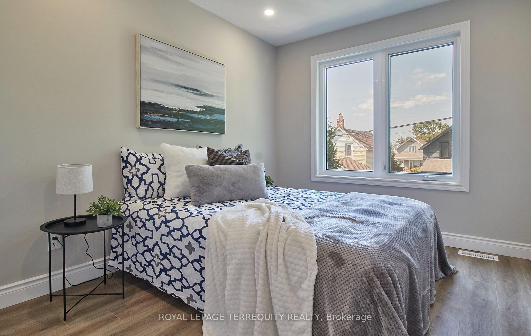
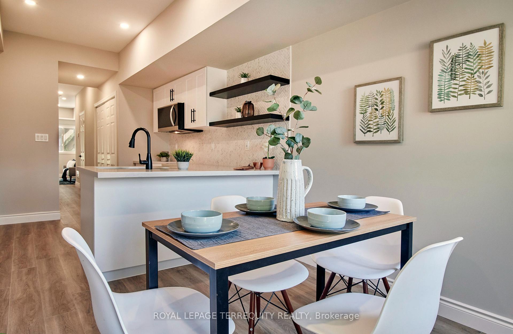
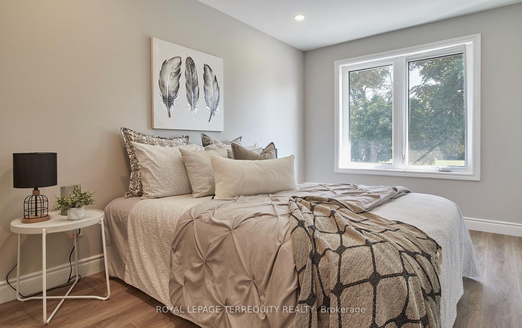
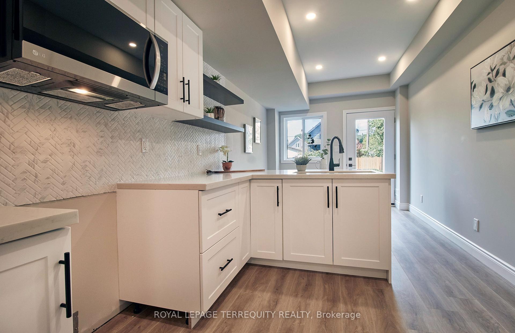

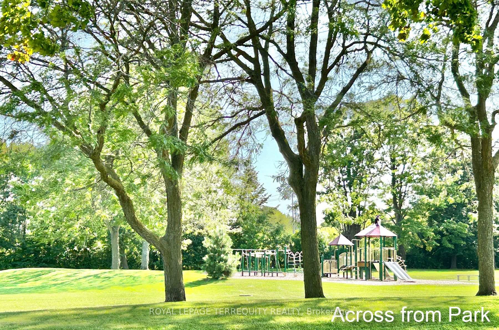





























| Welcome to this charming brand-new build, a rare gem in Central Oshawa! This home actually does not share walls with the neighbours. 9-foot ceilings give the home an open and airy feeling. This thoughtfully designed home includes 2 bedrooms, 2 bathrooms and 2nd floor laundry, providing all the essentials for comfortable living. The eat-in kitchen with quartz counters has a walkout to a fully fenced backyard. Situated across from a park, this home is just steps away from the future GO Station, making it ideal for commuters, 1st time buyers and investors. |
| Extras: Close to schools, parks, shopping, downtown and more. Commuting is easy with access to public transportation options. |
| Price | $499,000 |
| Taxes: | $0.00 |
| Address: | 122 Olive Ave , Oshawa, L1H 2P2, Ontario |
| Lot Size: | 11.94 x 92.11 (Feet) |
| Directions/Cross Streets: | Olive Ave. & Simcoe St. S. |
| Rooms: | 5 |
| Bedrooms: | 2 |
| Bedrooms +: | |
| Kitchens: | 1 |
| Family Room: | N |
| Basement: | None |
| Approximatly Age: | New |
| Property Type: | Att/Row/Twnhouse |
| Style: | 2-Storey |
| Exterior: | Vinyl Siding |
| Garage Type: | None |
| (Parking/)Drive: | None |
| Drive Parking Spaces: | 0 |
| Pool: | None |
| Approximatly Age: | New |
| Property Features: | Fenced Yard, Park, Public Transit |
| Fireplace/Stove: | N |
| Heat Source: | Gas |
| Heat Type: | Forced Air |
| Central Air Conditioning: | Central Air |
| Laundry Level: | Upper |
| Sewers: | Sewers |
| Water: | Municipal |
$
%
Years
This calculator is for demonstration purposes only. Always consult a professional
financial advisor before making personal financial decisions.
| Although the information displayed is believed to be accurate, no warranties or representations are made of any kind. |
| ROYAL LEPAGE TERREQUITY REALTY |
- Listing -1 of 0
|
|

Dir:
1-866-382-2968
Bus:
416-548-7854
Fax:
416-981-7184
| Book Showing | Email a Friend |
Jump To:
At a Glance:
| Type: | Freehold - Att/Row/Twnhouse |
| Area: | Durham |
| Municipality: | Oshawa |
| Neighbourhood: | Central |
| Style: | 2-Storey |
| Lot Size: | 11.94 x 92.11(Feet) |
| Approximate Age: | New |
| Tax: | $0 |
| Maintenance Fee: | $0 |
| Beds: | 2 |
| Baths: | 2 |
| Garage: | 0 |
| Fireplace: | N |
| Air Conditioning: | |
| Pool: | None |
Locatin Map:
Payment Calculator:

Listing added to your favorite list
Looking for resale homes?

By agreeing to Terms of Use, you will have ability to search up to 249920 listings and access to richer information than found on REALTOR.ca through my website.
- Color Examples
- Red
- Magenta
- Gold
- Black and Gold
- Dark Navy Blue And Gold
- Cyan
- Black
- Purple
- Gray
- Blue and Black
- Orange and Black
- Green
- Device Examples


