$755,000
Available - For Sale
Listing ID: X11882193
72 Cooper St , East Luther Grand Valley, L9W 5N5, Ontario

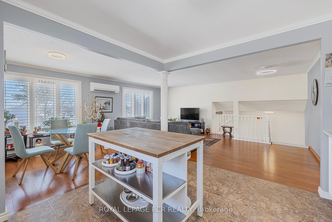
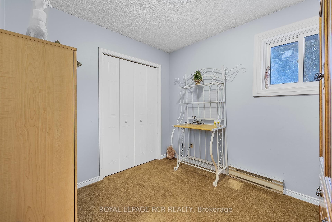
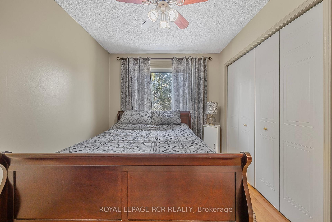
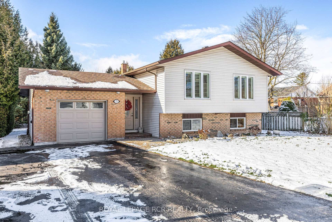
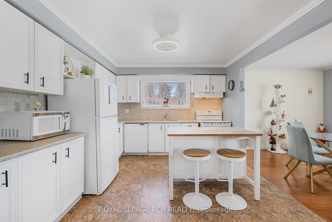
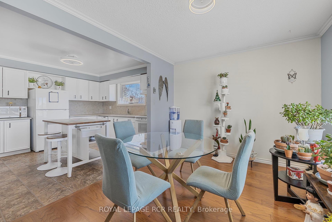
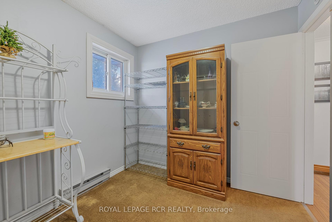
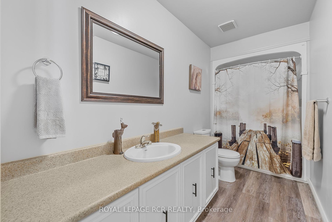
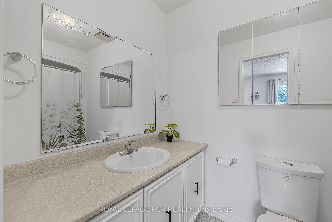
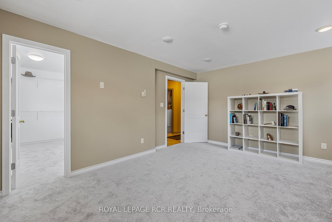
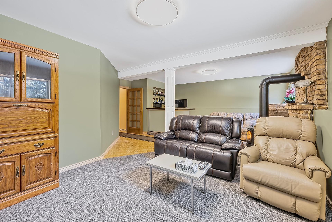
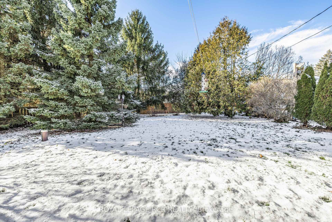
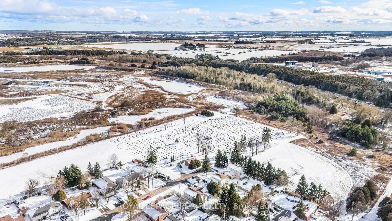
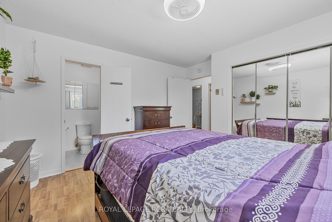
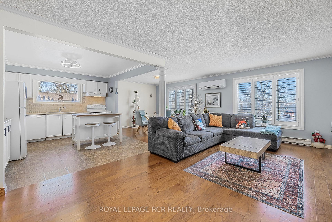
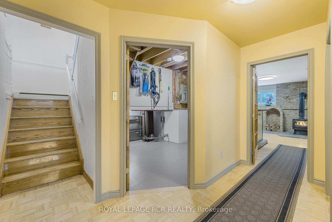
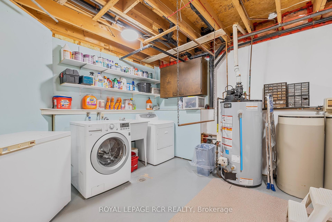
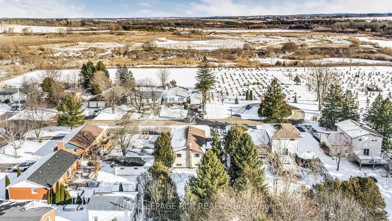
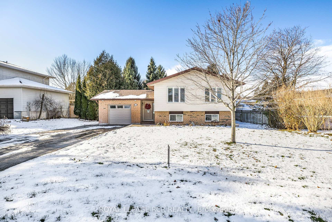
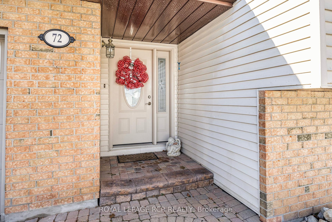
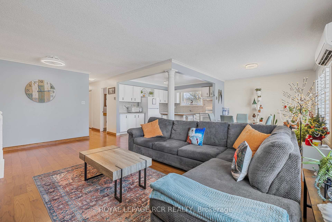
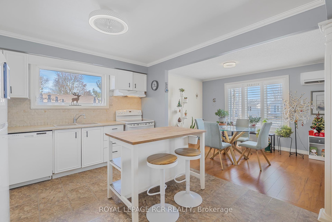
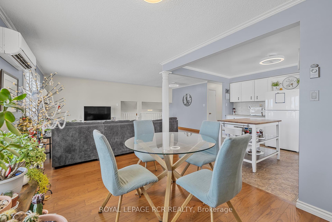
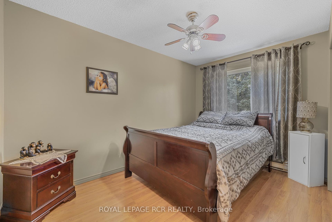
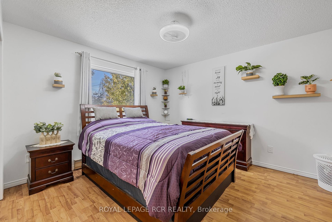
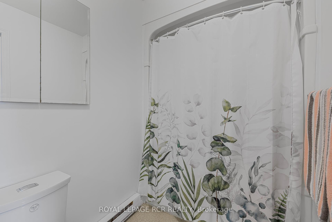
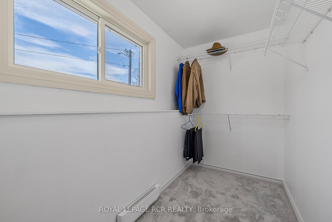
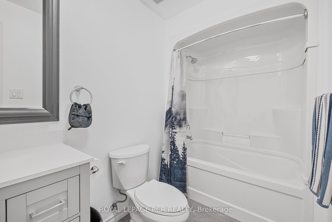
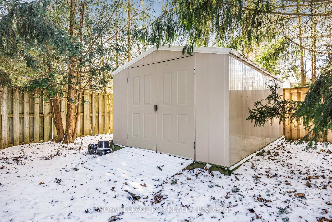
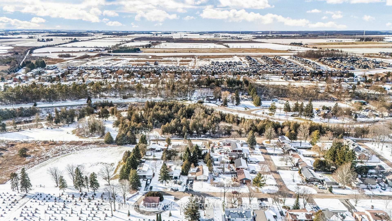
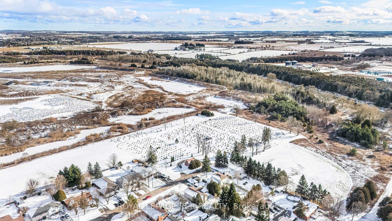
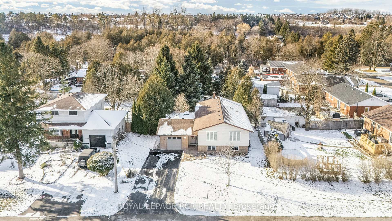
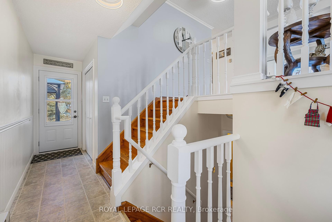
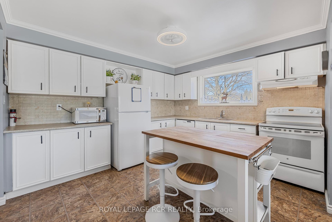
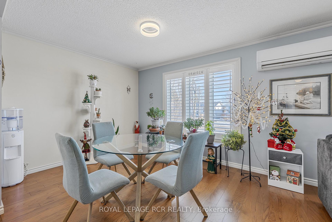
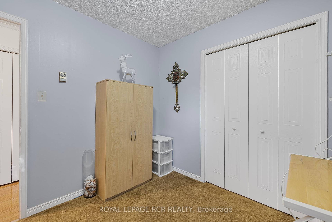
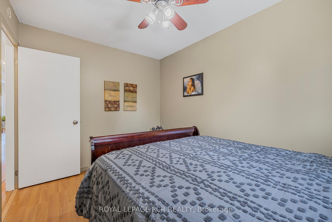
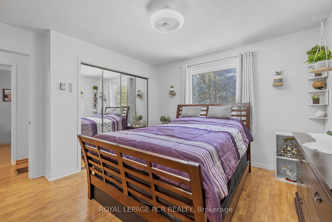
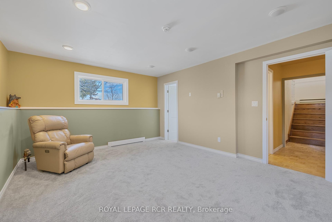
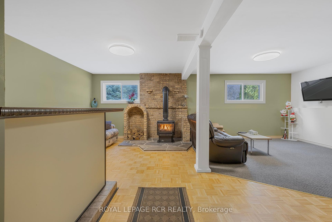
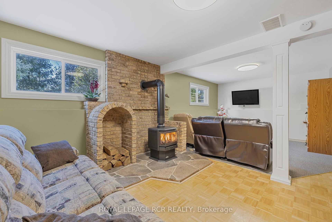
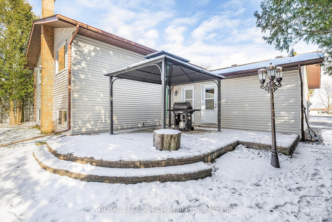
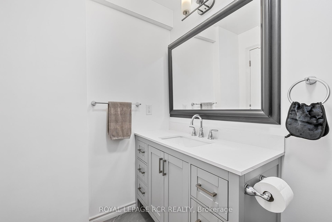












































| Welcome to a Beautiful Raised Bungalow sitting in a Park Like Setting. This home features 3 BRS up and 1 down with 3 full washrooms with a very good floor Plan. Great for a large family or the lower level can easily be turned into an In-Law suite. The large front foyer entrance has access to main & lower levels plus door to backyard. Spacious Kitchen with large window having plenty of cupboards\counterspace. Open floor plan with LR KIT and DR areas.. great for entertaining! 3 generous sized BRS with Primary having 4 pce. ensuite & double closet. Lower level features large 4th BR with W/I closet, new broadloom & 2 windows, New Renovated 4 pce Bath. Rec Room with Gas Fireplace & wet bar. Tons of storage in lower level. Outside is a Beautifully Landscaped yard with Mature trees and plenty of Perennials. Garden shed 10 x 15 ft. Well & Pump hooked up for watering gardens. A/C & Heating is the ductless system, Gas Fireplace, Electric Baseboard. Water Park end of St. |
| Extras: Inc: Fridge, stove, B/I dishwasher, washer & Dryer, freezer, garage door opener and remotes, Ductless unit, gas fireplace, window coverings, ELF, water softener "AS IS", T.V downstairs with bracket, basketball net & gazebo. Gas HWT rental. |
| Price | $755,000 |
| Taxes: | $4615.76 |
| Address: | 72 Cooper St , East Luther Grand Valley, L9W 5N5, Ontario |
| Lot Size: | 66.00 x 148.50 (Feet) |
| Directions/Cross Streets: | CTY Rd 25 to Main St S over Bridge to Parkview Dr then Cooper St |
| Rooms: | 6 |
| Rooms +: | 4 |
| Bedrooms: | 3 |
| Bedrooms +: | 1 |
| Kitchens: | 1 |
| Family Room: | N |
| Basement: | Part Fin |
| Approximatly Age: | 31-50 |
| Property Type: | Detached |
| Style: | Bungalow-Raised |
| Exterior: | Brick, Vinyl Siding |
| Garage Type: | Attached |
| (Parking/)Drive: | Pvt Double |
| Drive Parking Spaces: | 4 |
| Pool: | None |
| Other Structures: | Garden Shed |
| Approximatly Age: | 31-50 |
| Approximatly Square Footage: | 1100-1500 |
| Property Features: | Grnbelt/Cons, Library, Place Of Worship, Rec Centre, River/Stream, School |
| Fireplace/Stove: | Y |
| Heat Source: | Electric |
| Heat Type: | Baseboard |
| Central Air Conditioning: | Wall Unit |
| Central Vac: | N |
| Laundry Level: | Lower |
| Elevator Lift: | N |
| Sewers: | Sewers |
| Water: | Municipal |
| Utilities-Cable: | Y |
| Utilities-Hydro: | Y |
| Utilities-Gas: | Y |
| Utilities-Telephone: | Y |
$
%
Years
This calculator is for demonstration purposes only. Always consult a professional
financial advisor before making personal financial decisions.
| Although the information displayed is believed to be accurate, no warranties or representations are made of any kind. |
| ROYAL LEPAGE RCR REALTY |
- Listing -1 of 0
|
|

Dir:
1-866-382-2968
Bus:
416-548-7854
Fax:
416-981-7184
| Virtual Tour | Book Showing | Email a Friend |
Jump To:
At a Glance:
| Type: | Freehold - Detached |
| Area: | Dufferin |
| Municipality: | East Luther Grand Valley |
| Neighbourhood: | Grand Valley |
| Style: | Bungalow-Raised |
| Lot Size: | 66.00 x 148.50(Feet) |
| Approximate Age: | 31-50 |
| Tax: | $4,615.76 |
| Maintenance Fee: | $0 |
| Beds: | 3+1 |
| Baths: | 3 |
| Garage: | 0 |
| Fireplace: | Y |
| Air Conditioning: | |
| Pool: | None |
Locatin Map:
Payment Calculator:

Listing added to your favorite list
Looking for resale homes?

By agreeing to Terms of Use, you will have ability to search up to 249920 listings and access to richer information than found on REALTOR.ca through my website.
- Color Examples
- Red
- Magenta
- Gold
- Black and Gold
- Dark Navy Blue And Gold
- Cyan
- Black
- Purple
- Gray
- Blue and Black
- Orange and Black
- Green
- Device Examples


