$1,250,000
Available - For Sale
Listing ID: W11882280
3094 Blackfriar Common , Oakville, L6H 0R3, Ontario
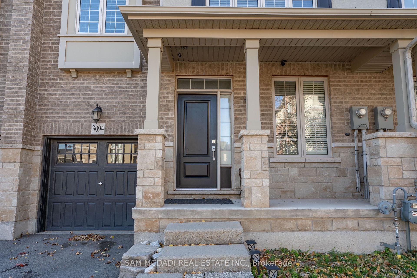
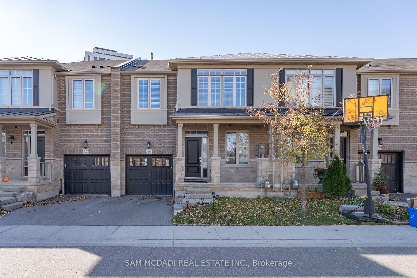
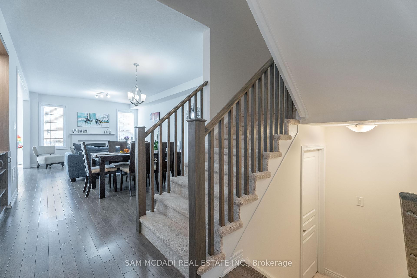
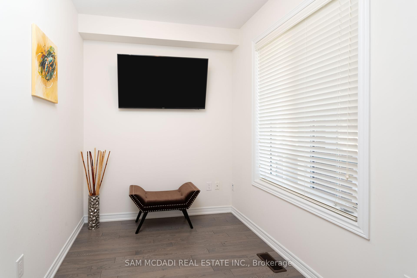
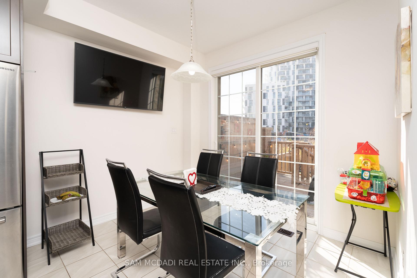
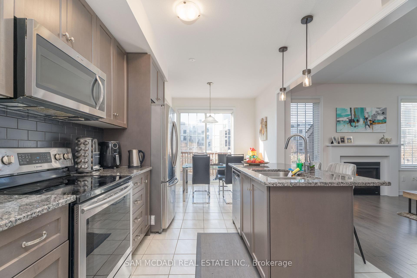
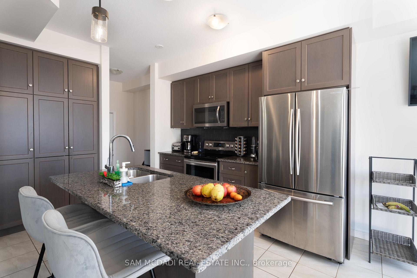
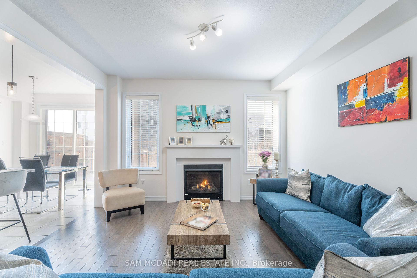
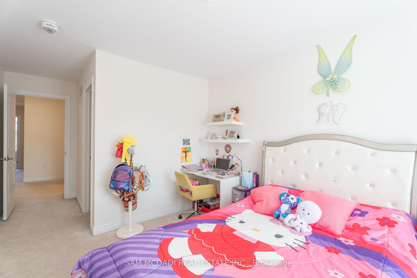
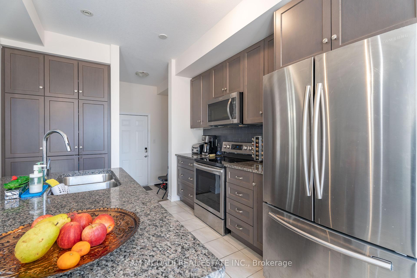
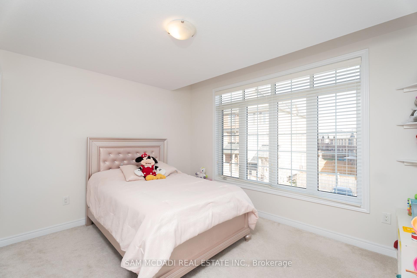
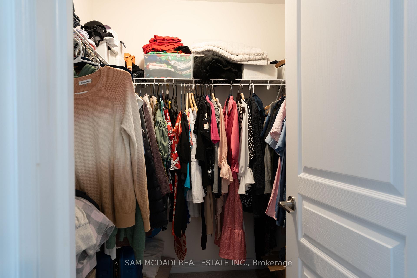
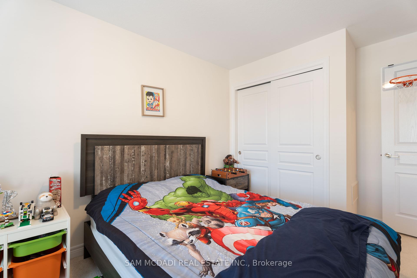
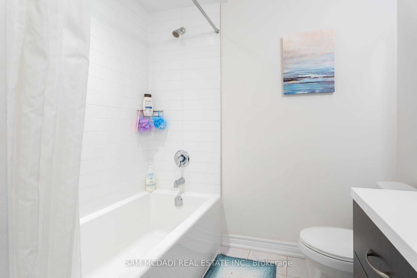
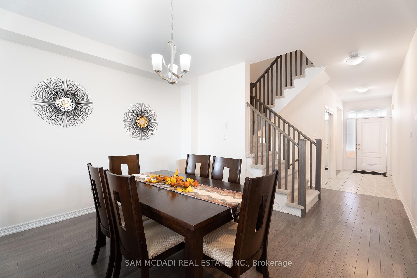
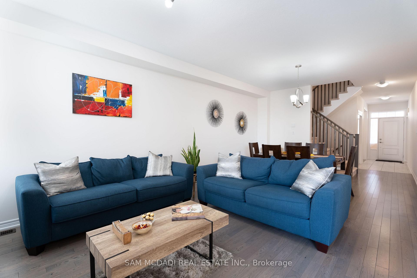
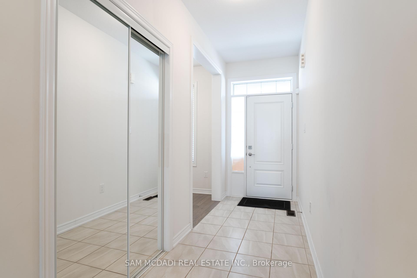
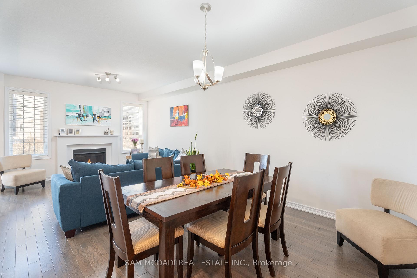
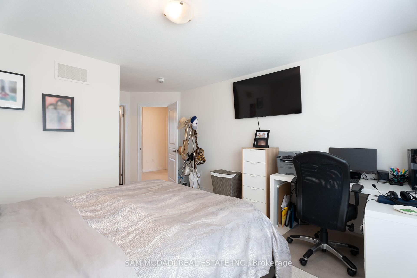
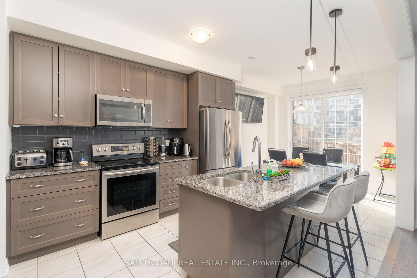
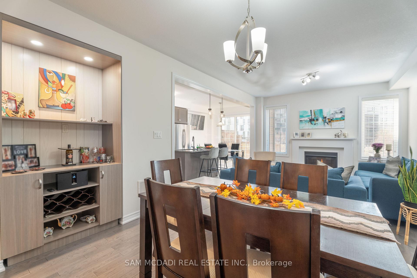
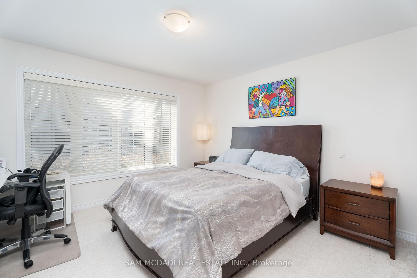
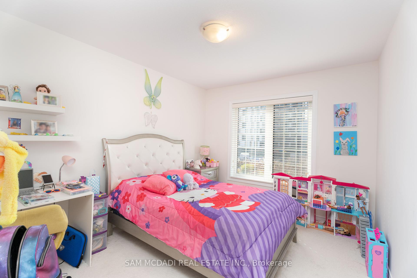
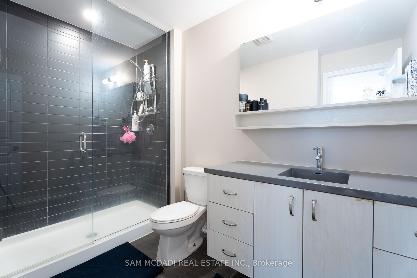
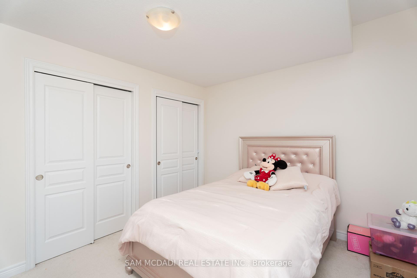
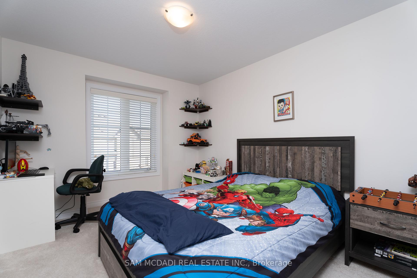
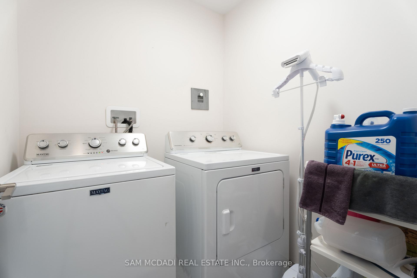
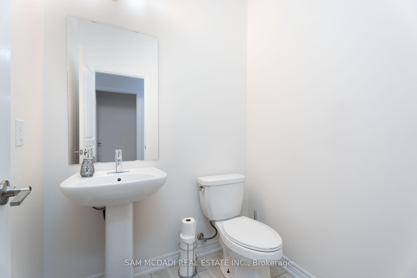
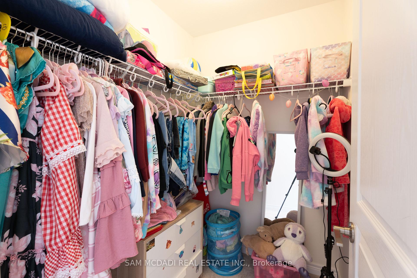

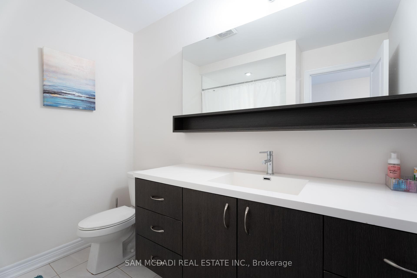
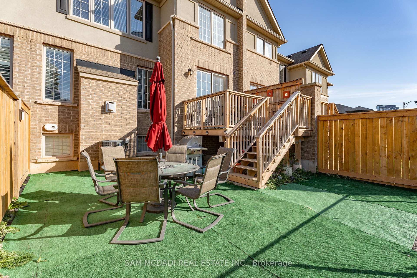
































| Step into this immaculate freehold townhouse in charming Rural Oakville, conveniently located near highways 403 and 407 and an array of amenities including major shopping areas, restaurants, cafes, parks and more. As you step inside, you're immediately met with an open concept layout elevated with elegant hardwood floors and large windows that bathe the space in an abundance of natural light. The gourmet kitchen is the heart of this home and not only provides a panoramic view of the living/dining areas, but is also beautifully designed with a large centre island, granite countertops, ample cabinetry space, and a cozy breakfast area with direct access to your backyard deck. Ascend upstairs into your primary suite offering a walk-in closet and a stylish 3-piece ensuite. Three additional bedrooms can be found down the hall boasting large windows, closets, and a shared 4pc bath. For extra convenience, this upper level also boasts a laundry room. For those that work from home or desire a study space for the little ones, the den by the front entrance is the perfect canvas to create this space! Don't delay on moving into this family oriented neighbourhood with close proximity to Oakville's uptown core where all the best amenities can be found. |
| Extras: *Monthly POTL fee of $78 which covers visitor parking and road fees* |
| Price | $1,250,000 |
| Taxes: | $5666.00 |
| Address: | 3094 Blackfriar Common , Oakville, L6H 0R3, Ontario |
| Lot Size: | 24.57 x 87.11 (Feet) |
| Directions/Cross Streets: | Dundas/Trafalgar |
| Rooms: | 9 |
| Bedrooms: | 4 |
| Bedrooms +: | |
| Kitchens: | 1 |
| Family Room: | N |
| Basement: | Unfinished |
| Approximatly Age: | 6-15 |
| Property Type: | Att/Row/Twnhouse |
| Style: | 2-Storey |
| Exterior: | Brick |
| Garage Type: | Built-In |
| (Parking/)Drive: | Private |
| Drive Parking Spaces: | 1 |
| Pool: | None |
| Approximatly Age: | 6-15 |
| Approximatly Square Footage: | 2000-2500 |
| Fireplace/Stove: | Y |
| Heat Source: | Gas |
| Heat Type: | Forced Air |
| Central Air Conditioning: | Central Air |
| Laundry Level: | Upper |
| Sewers: | Sewers |
| Water: | Municipal |
$
%
Years
This calculator is for demonstration purposes only. Always consult a professional
financial advisor before making personal financial decisions.
| Although the information displayed is believed to be accurate, no warranties or representations are made of any kind. |
| SAM MCDADI REAL ESTATE INC. |
- Listing -1 of 0
|
|

Dir:
1-866-382-2968
Bus:
416-548-7854
Fax:
416-981-7184
| Virtual Tour | Book Showing | Email a Friend |
Jump To:
At a Glance:
| Type: | Freehold - Att/Row/Twnhouse |
| Area: | Halton |
| Municipality: | Oakville |
| Neighbourhood: | Rural Oakville |
| Style: | 2-Storey |
| Lot Size: | 24.57 x 87.11(Feet) |
| Approximate Age: | 6-15 |
| Tax: | $5,666 |
| Maintenance Fee: | $0 |
| Beds: | 4 |
| Baths: | 3 |
| Garage: | 0 |
| Fireplace: | Y |
| Air Conditioning: | |
| Pool: | None |
Locatin Map:
Payment Calculator:

Listing added to your favorite list
Looking for resale homes?

By agreeing to Terms of Use, you will have ability to search up to 249920 listings and access to richer information than found on REALTOR.ca through my website.
- Color Examples
- Red
- Magenta
- Gold
- Black and Gold
- Dark Navy Blue And Gold
- Cyan
- Black
- Purple
- Gray
- Blue and Black
- Orange and Black
- Green
- Device Examples


