$690,000
Available - For Sale
Listing ID: S11882311
65 Strabane Ave , Barrie, L4M 2A1, Ontario
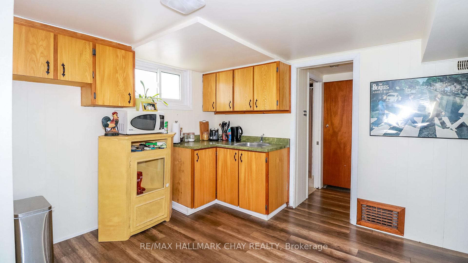
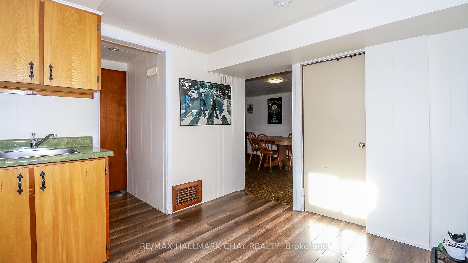
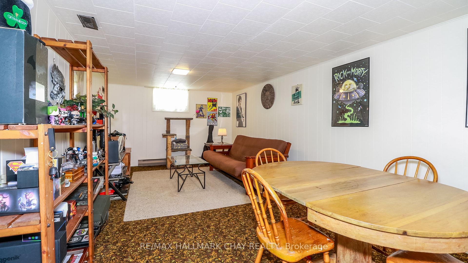
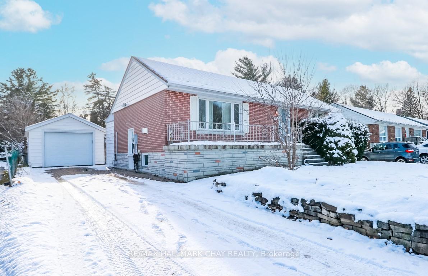
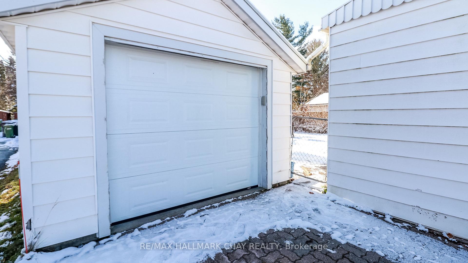
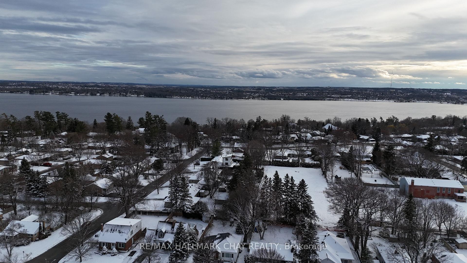
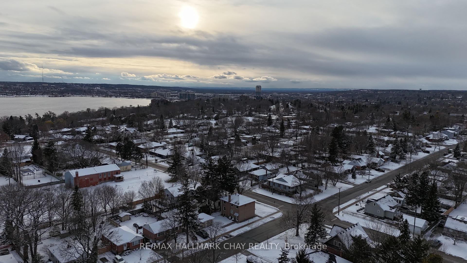
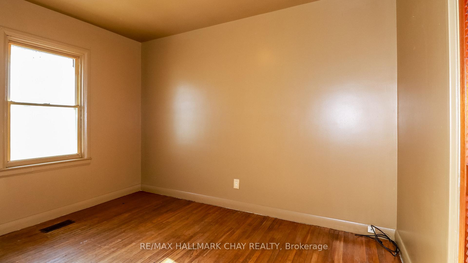
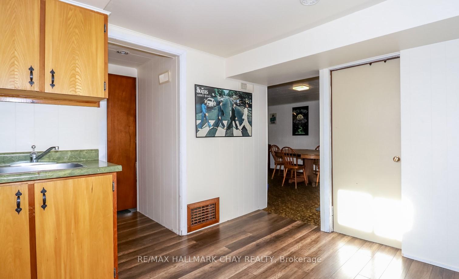
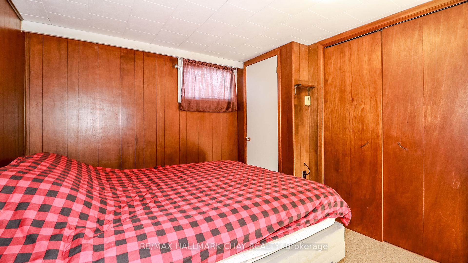
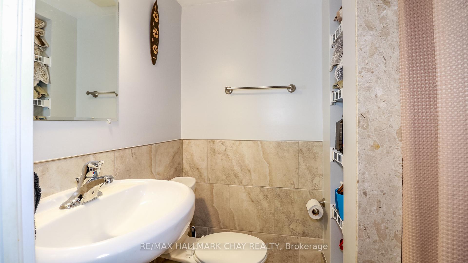
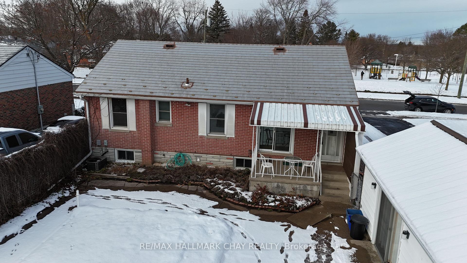
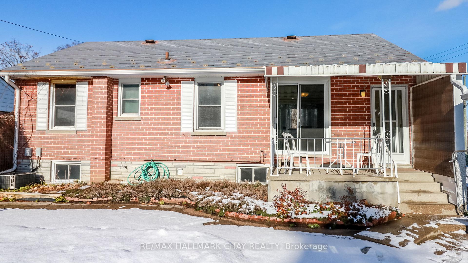
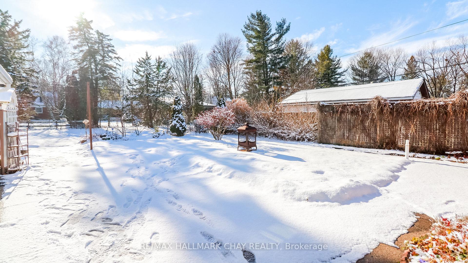
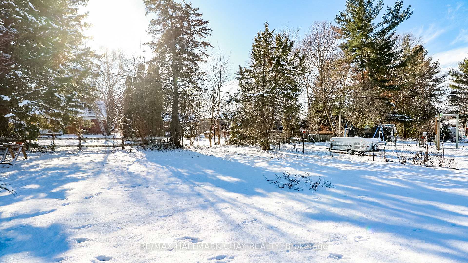
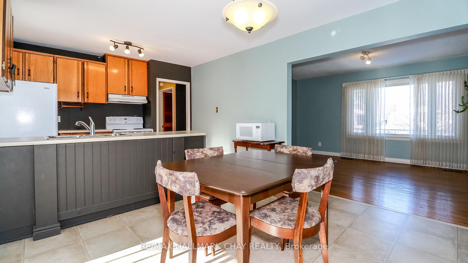
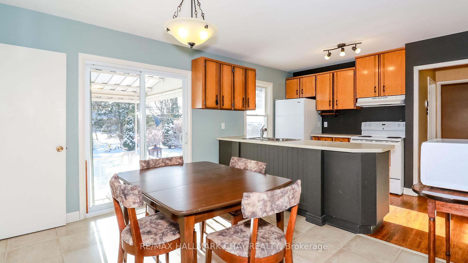
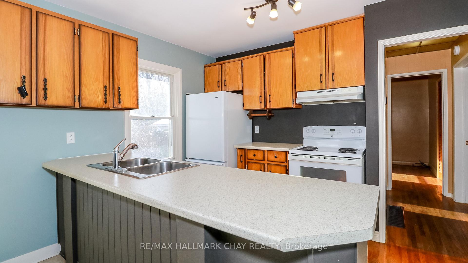
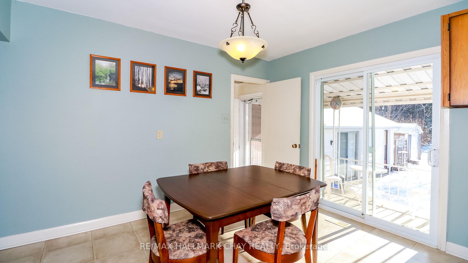
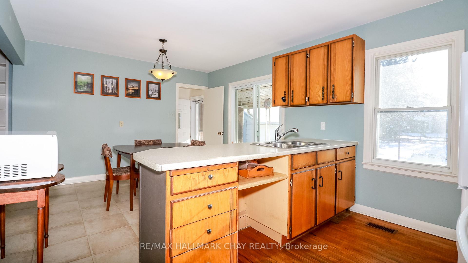
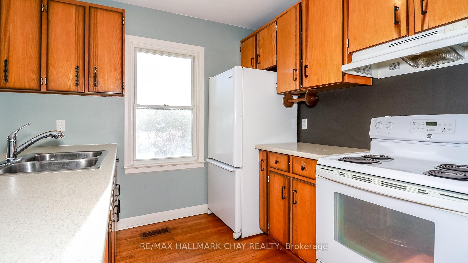
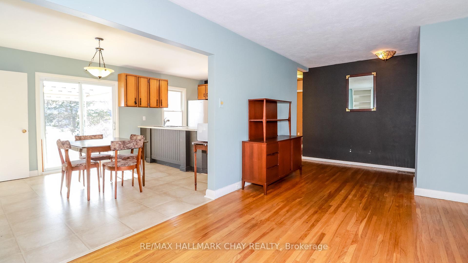
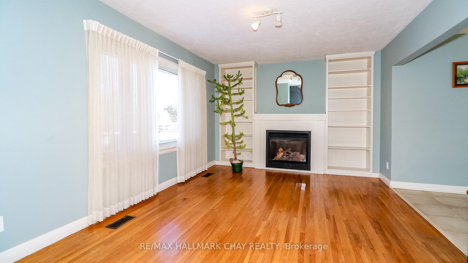
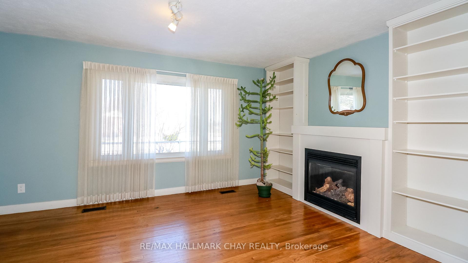
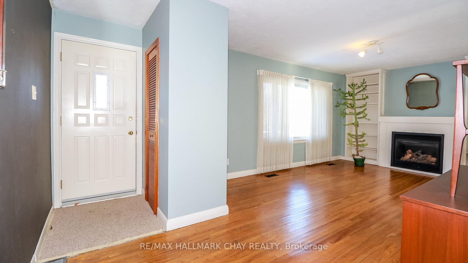
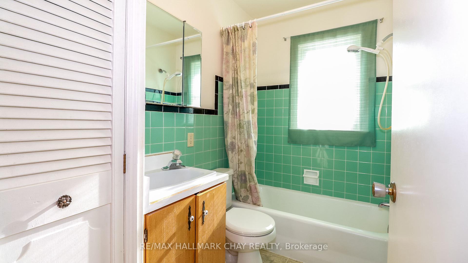
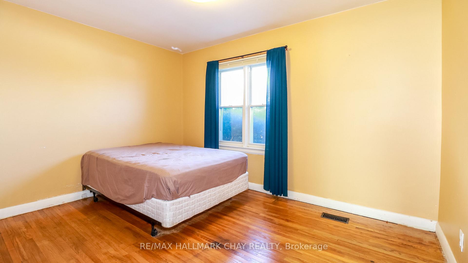
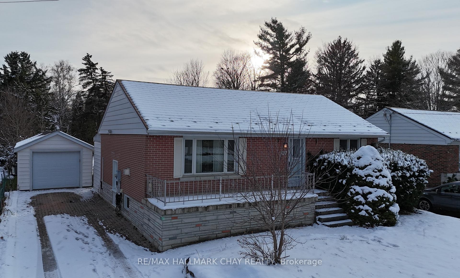




























| Charming All-Brick Bungalow in Barrie's Desirable East End Perfect for First-Time Buyers or Savvy Investors! Welcome to your dream opportunity in one of Barrie's most sought-after neighborhoods! This solid all-brick bungalow is ideal for families starting out, first-time buyers looking for a place to grow, or investors seeking in-law potential and rental income. KEY FEATURES: PRIME LOCATION: Nestled in a family-friendly area, walking distance to parks, schools, shopping, and a quick stroll to the beautiful lake. SPACIOUS LOT: A huge 55' x 169' fully fenced backyard perfect for entertaining, gardening, or adding value with future projects. FUNCTIONAL LAYOUT: Enjoy an eat-in kitchen with a walk-out to a private patio overlooking the yard. INCOME POTENTIAL: Separate entrance to a finished basement, offering in-law suite possibilities or rental income to offset mortgage costs. LOW MAINTENANCE and UPGRADES: Durable metal roof, newer gas furnace (approx. 3 years old), and timeless hardwood and ceramic floors throughout. AMPLE PARKING & STORAGE: Detached garage and a 3-car interlock driveway ensure space for vehicles, hobbies, or additional storage. Whether you're looking for your first home, a family-friendly haven, or an investment with multiple opportunities, this property checks all the boxes. Don't miss your chance to own in Barrie's vibrant East End! - Your future starts here. |
| Price | $690,000 |
| Taxes: | $4547.47 |
| Address: | 65 Strabane Ave , Barrie, L4M 2A1, Ontario |
| Lot Size: | 55.00 x 169.00 (Feet) |
| Acreage: | < .50 |
| Directions/Cross Streets: | Cook to Strabane |
| Rooms: | 5 |
| Rooms +: | 4 |
| Bedrooms: | 2 |
| Bedrooms +: | 1 |
| Kitchens: | 1 |
| Kitchens +: | 1 |
| Family Room: | N |
| Basement: | Finished, Sep Entrance |
| Approximatly Age: | 51-99 |
| Property Type: | Detached |
| Style: | Bungalow |
| Exterior: | Brick |
| Garage Type: | Detached |
| (Parking/)Drive: | Private |
| Drive Parking Spaces: | 3 |
| Pool: | None |
| Other Structures: | Garden Shed |
| Approximatly Age: | 51-99 |
| Approximatly Square Footage: | 700-1100 |
| Fireplace/Stove: | Y |
| Heat Source: | Gas |
| Heat Type: | Forced Air |
| Central Air Conditioning: | Central Air |
| Central Vac: | N |
| Laundry Level: | Lower |
| Sewers: | Sewers |
| Water: | Municipal |
| Utilities-Cable: | Y |
| Utilities-Hydro: | Y |
| Utilities-Gas: | Y |
| Utilities-Telephone: | A |
$
%
Years
This calculator is for demonstration purposes only. Always consult a professional
financial advisor before making personal financial decisions.
| Although the information displayed is believed to be accurate, no warranties or representations are made of any kind. |
| RE/MAX HALLMARK CHAY REALTY |
- Listing -1 of 0
|
|

Dir:
1-866-382-2968
Bus:
416-548-7854
Fax:
416-981-7184
| Book Showing | Email a Friend |
Jump To:
At a Glance:
| Type: | Freehold - Detached |
| Area: | Simcoe |
| Municipality: | Barrie |
| Neighbourhood: | Codrington |
| Style: | Bungalow |
| Lot Size: | 55.00 x 169.00(Feet) |
| Approximate Age: | 51-99 |
| Tax: | $4,547.47 |
| Maintenance Fee: | $0 |
| Beds: | 2+1 |
| Baths: | 2 |
| Garage: | 0 |
| Fireplace: | Y |
| Air Conditioning: | |
| Pool: | None |
Locatin Map:
Payment Calculator:

Listing added to your favorite list
Looking for resale homes?

By agreeing to Terms of Use, you will have ability to search up to 249920 listings and access to richer information than found on REALTOR.ca through my website.
- Color Examples
- Red
- Magenta
- Gold
- Black and Gold
- Dark Navy Blue And Gold
- Cyan
- Black
- Purple
- Gray
- Blue and Black
- Orange and Black
- Green
- Device Examples


