$1,150,000
Available - For Sale
Listing ID: E11883335
776 Danforth Rd , Toronto, M1K 1G8, Ontario
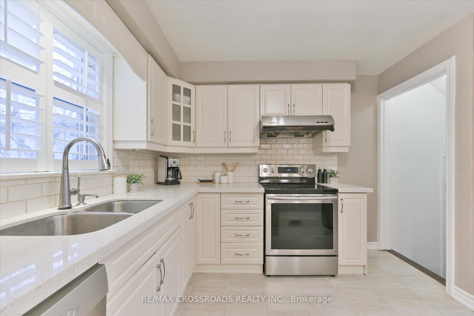
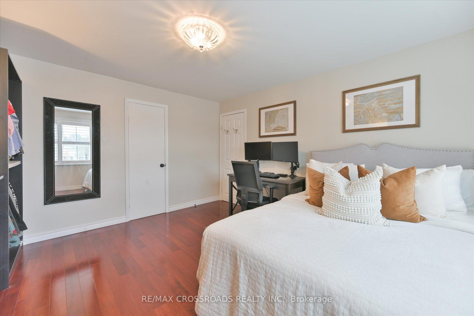
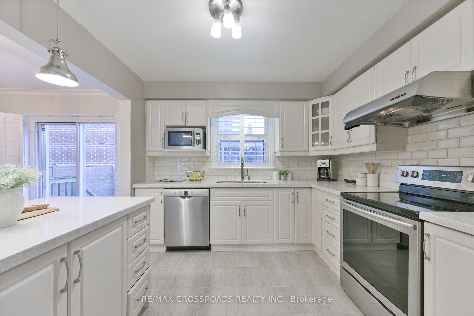
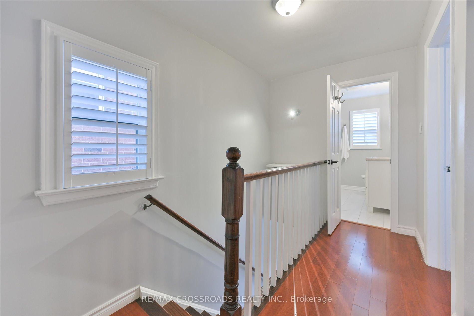
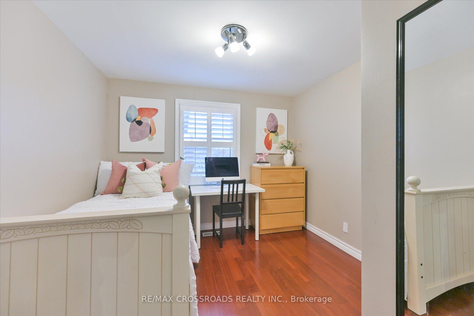
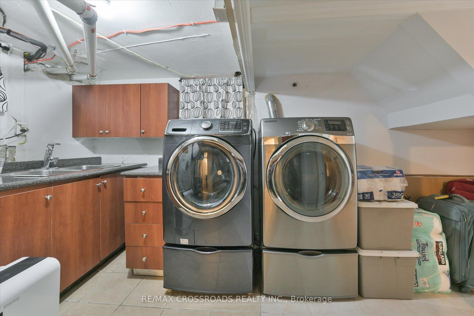
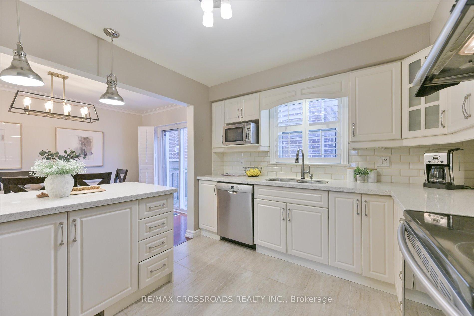
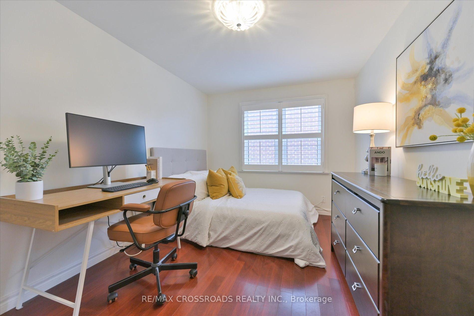
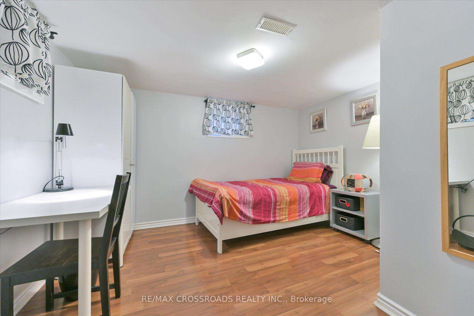
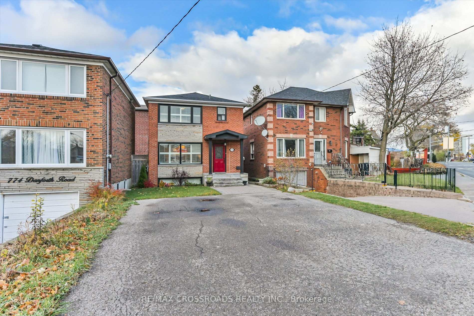
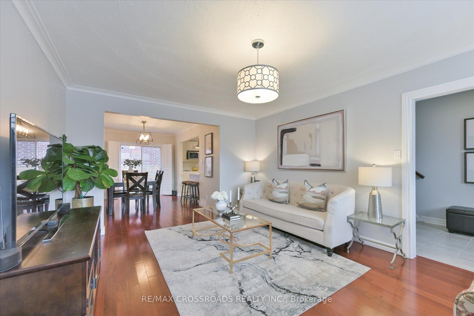
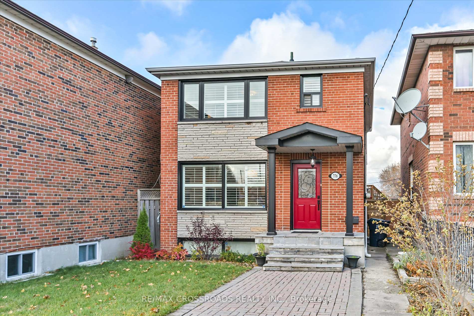

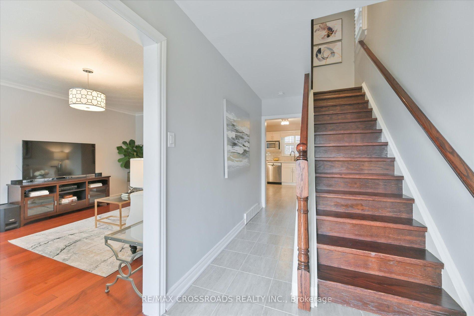
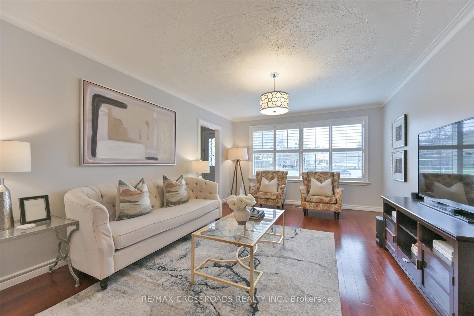
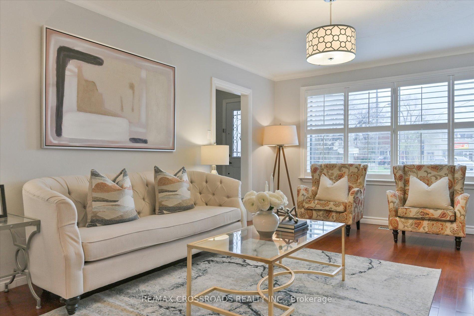
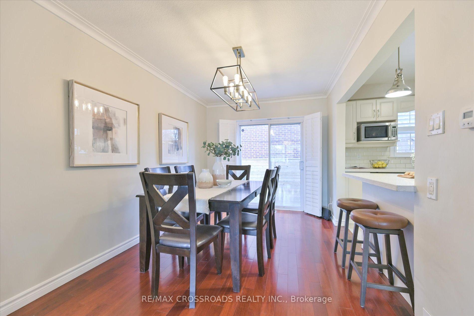
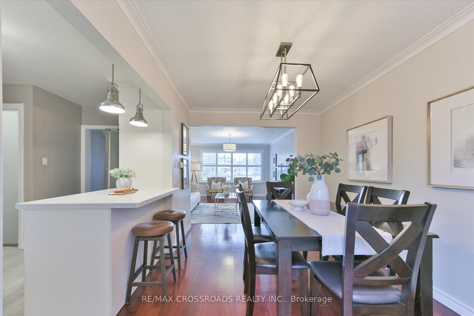
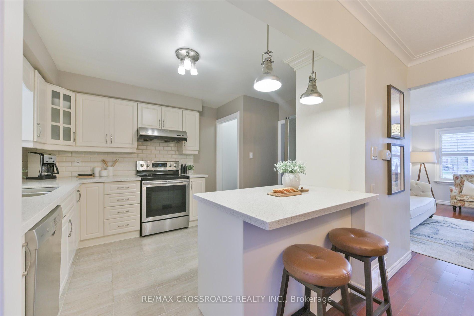
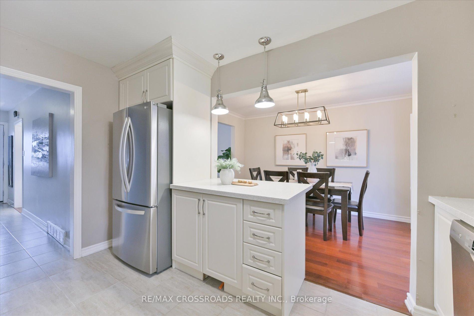
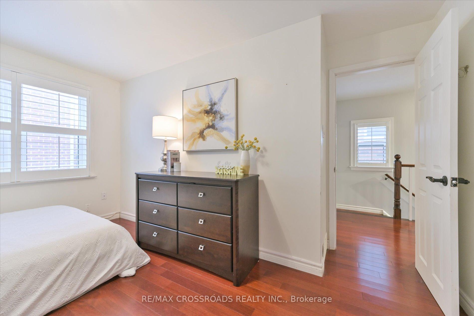
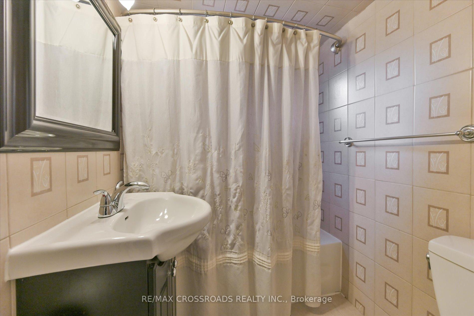
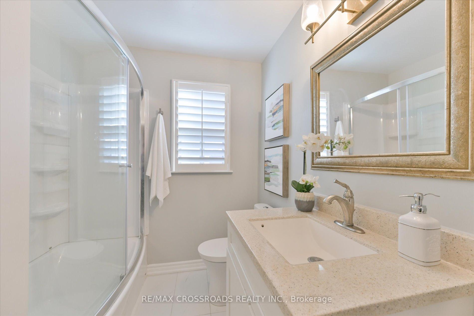
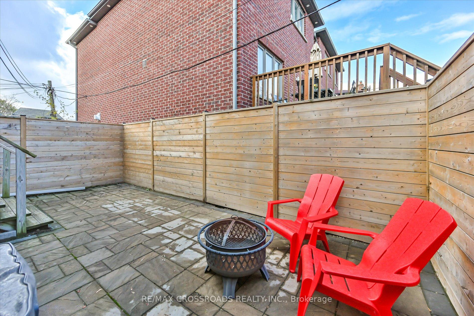
























| Beautifully renovated 3+2 bedroom home offers modern comfort and style in one of Toronto's most sought-after neighbourhoods. *** This move-in ready home blends classic charm with contemporary finishes, making it the perfect place for growing families or those looking for an urban retreat. *** Renovated gourmet kitchen (2018) with quartz counters and stainless steel appliances. Gorgeous renovated bath (2020). *** Large bedrooms, hardwood floors, crown mouldings and California shutters. Separate entry to basement. Bright and airy interiors with large windows that let in natural light! *** Parking for 4 cars. Excellent location! Steps to TTC, walk to GO station, close to schools and subway, restaurants, shopping! *** Minutes to downtown! |
| Extras: Stainless steel fridge, stove and dishwasher. California shutters! Washer and dryer. |
| Price | $1,150,000 |
| Taxes: | $3562.13 |
| Address: | 776 Danforth Rd , Toronto, M1K 1G8, Ontario |
| Lot Size: | 34.26 x 99.28 (Feet) |
| Directions/Cross Streets: | St. Clair/Midland |
| Rooms: | 6 |
| Rooms +: | 2 |
| Bedrooms: | 3 |
| Bedrooms +: | 2 |
| Kitchens: | 1 |
| Family Room: | N |
| Basement: | Finished, Sep Entrance |
| Property Type: | Detached |
| Style: | 2-Storey |
| Exterior: | Brick |
| Garage Type: | None |
| (Parking/)Drive: | Private |
| Drive Parking Spaces: | 4 |
| Pool: | None |
| Fireplace/Stove: | N |
| Heat Source: | Gas |
| Heat Type: | Forced Air |
| Central Air Conditioning: | Central Air |
| Central Vac: | N |
| Sewers: | Sewers |
| Water: | Municipal |
$
%
Years
This calculator is for demonstration purposes only. Always consult a professional
financial advisor before making personal financial decisions.
| Although the information displayed is believed to be accurate, no warranties or representations are made of any kind. |
| RE/MAX CROSSROADS REALTY INC. |
- Listing -1 of 0
|
|

Dir:
1-866-382-2968
Bus:
416-548-7854
Fax:
416-981-7184
| Book Showing | Email a Friend |
Jump To:
At a Glance:
| Type: | Freehold - Detached |
| Area: | Toronto |
| Municipality: | Toronto |
| Neighbourhood: | Kennedy Park |
| Style: | 2-Storey |
| Lot Size: | 34.26 x 99.28(Feet) |
| Approximate Age: | |
| Tax: | $3,562.13 |
| Maintenance Fee: | $0 |
| Beds: | 3+2 |
| Baths: | 2 |
| Garage: | 0 |
| Fireplace: | N |
| Air Conditioning: | |
| Pool: | None |
Locatin Map:
Payment Calculator:

Listing added to your favorite list
Looking for resale homes?

By agreeing to Terms of Use, you will have ability to search up to 249920 listings and access to richer information than found on REALTOR.ca through my website.
- Color Examples
- Red
- Magenta
- Gold
- Black and Gold
- Dark Navy Blue And Gold
- Cyan
- Black
- Purple
- Gray
- Blue and Black
- Orange and Black
- Green
- Device Examples


