$825,000
Available - For Sale
Listing ID: X11881190
12 Spyglass Rdge , Stittsville - Munster - Richmond, K2S 1R6, Ontario
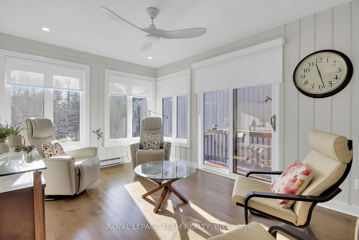
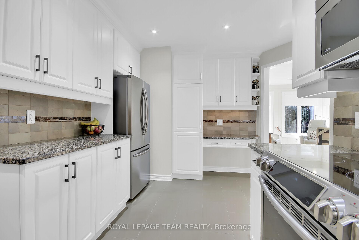
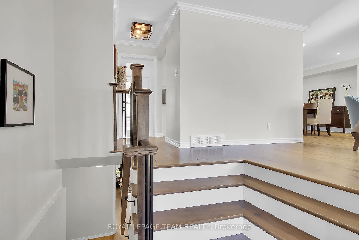
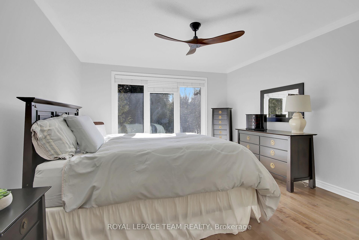
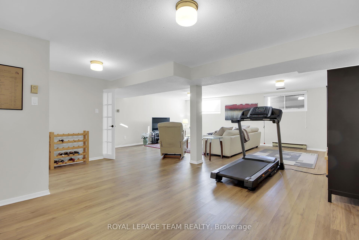
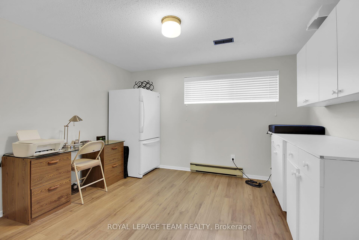
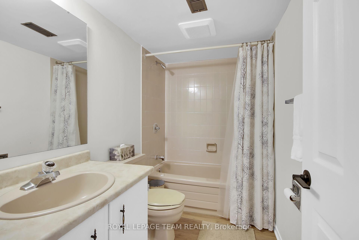
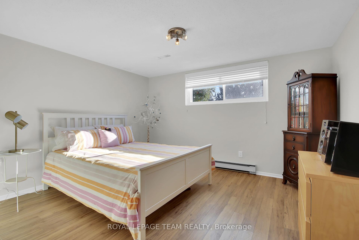
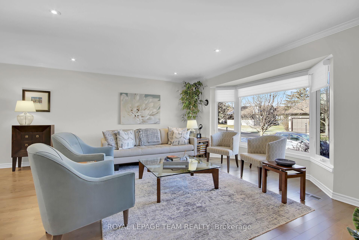
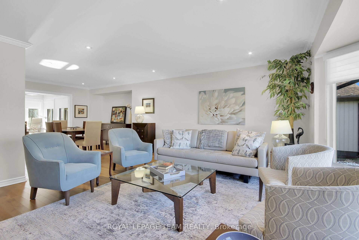
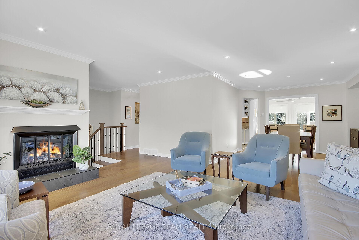
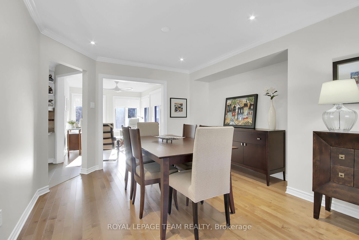
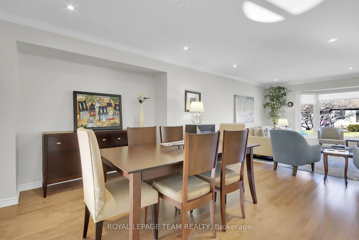
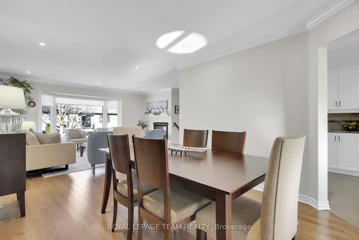
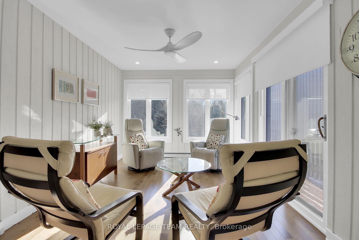
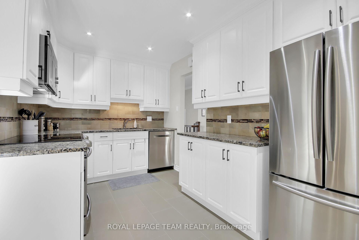
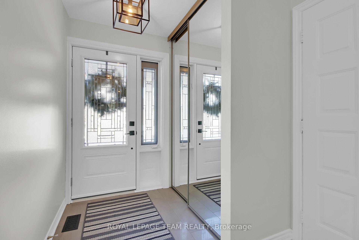
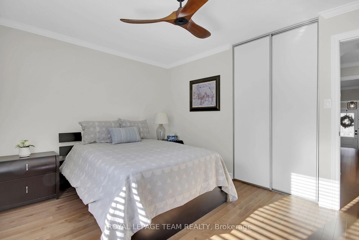
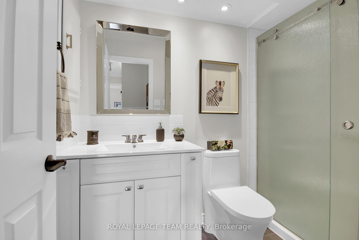
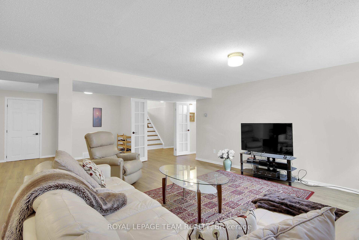
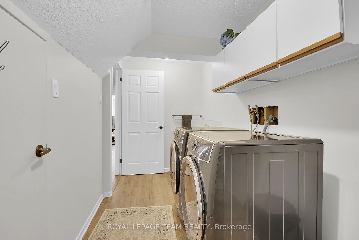
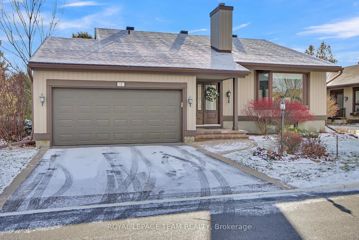
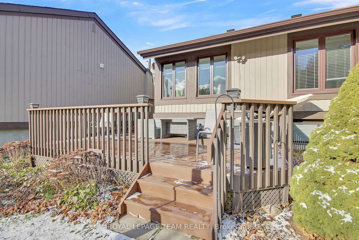
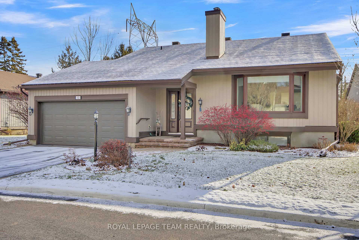
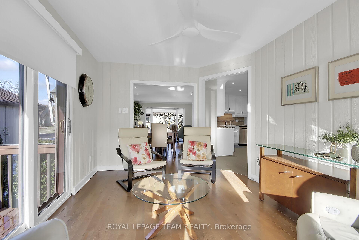
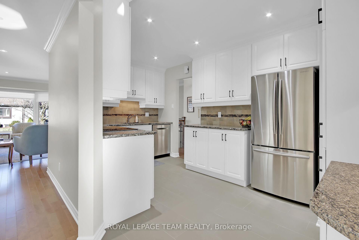
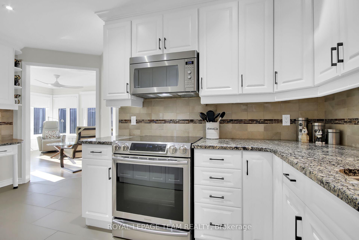
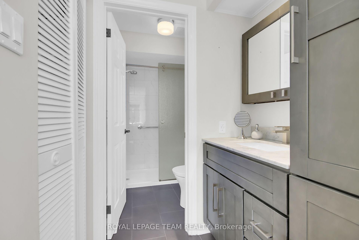
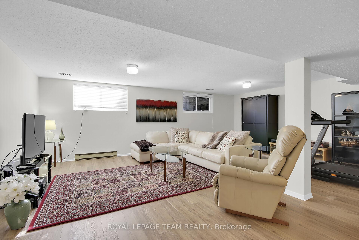
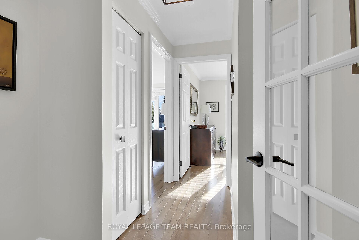
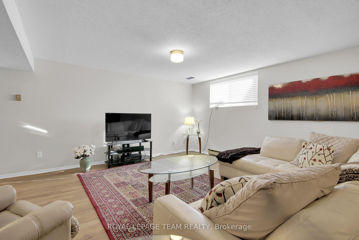
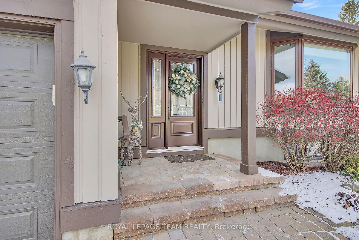
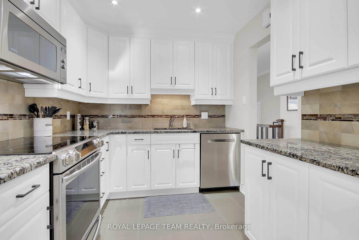
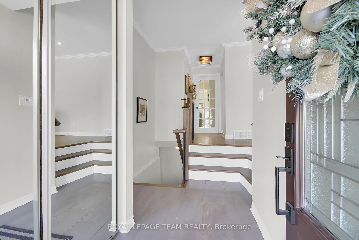
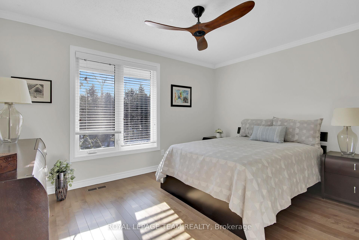
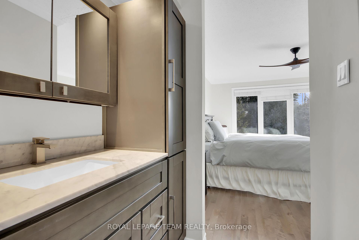
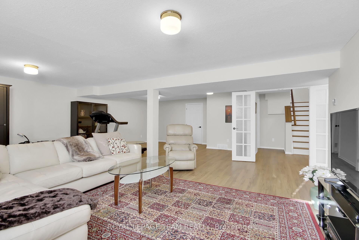
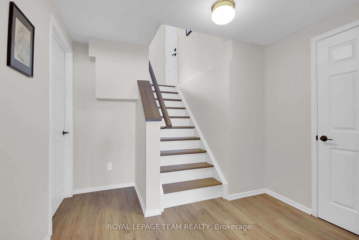
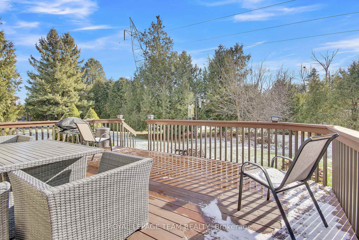
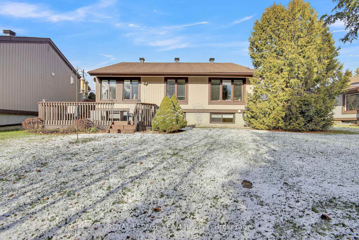








































| Welcome to 12 Spyglass Ridge in the adult living Amberwood Village neighbourhood in Stittsville. This meticulously maintained high-rise Bungalow features 2+1 Bedrooms & 3 full bathrooms. Convenient inside entry from the double garage. A few steps, in the main level Foyer with closet, lead to a spacious Living Rm with HDW flooring, cozy gas fireplace and large bay window that provides tons of natural light. It is open to the Dining room allowing plenty of space for entertaining family & friends. For a quiet moment, retreat to the private 4 season Sunroom; with views of mature trees and the benefit of no rear neighbours. Kitchen has SS appliances with ample cupboard & counter space. The Bedrooms are both good sized; with the PBR offering a 3pc Ensuite & walk-in closet. A 3pc main bath then completes the main level. Fully finished Basement provides another Bedroom, a 4pc bath and a large Rec Room with tons of space to entertain or relax for a movie night. The Basement also has a large Den, Laundry and extra storage. Approx utility costs: Hydro $82/month and Gas $179/month which includes HWT rental ($42). Condo fee includes roof, siding, water/sewer & foundation, snow removal of street, driveway & walkway. Also lawn maintenance includes cutting, aeration , weed and fertilizer spray. This home is close to everything and is a must see! 24hrs irrevocable preferred on all offers. |
| Price | $825,000 |
| Taxes: | $4629.00 |
| Maintenance Fee: | 680.00 |
| Address: | 12 Spyglass Rdge , Stittsville - Munster - Richmond, K2S 1R6, Ontario |
| Province/State: | Ontario |
| Condo Corporation No | Self |
| Level | 1 |
| Unit No | 6 |
| Directions/Cross Streets: | Springbrook |
| Rooms: | 8 |
| Rooms +: | 4 |
| Bedrooms: | 2 |
| Bedrooms +: | 1 |
| Kitchens: | 1 |
| Kitchens +: | 0 |
| Family Room: | Y |
| Basement: | Finished, Full |
| Approximatly Age: | 31-50 |
| Property Type: | Det Condo |
| Style: | Bungalow |
| Exterior: | Wood |
| Garage Type: | Attached |
| Garage(/Parking)Space: | 2.00 |
| Drive Parking Spaces: | 2 |
| Park #1 | |
| Parking Type: | Owned |
| Exposure: | Se |
| Balcony: | None |
| Locker: | None |
| Pet Permited: | Restrict |
| Retirement Home: | Y |
| Approximatly Age: | 31-50 |
| Approximatly Square Footage: | 1400-1599 |
| Property Features: | Golf |
| Maintenance: | 680.00 |
| Water Included: | Y |
| Common Elements Included: | Y |
| Fireplace/Stove: | Y |
| Heat Source: | Gas |
| Heat Type: | Forced Air |
| Central Air Conditioning: | Central Air |
| Elevator Lift: | N |
$
%
Years
This calculator is for demonstration purposes only. Always consult a professional
financial advisor before making personal financial decisions.
| Although the information displayed is believed to be accurate, no warranties or representations are made of any kind. |
| ROYAL LEPAGE TEAM REALTY |
- Listing -1 of 0
|
|

Dir:
1-866-382-2968
Bus:
416-548-7854
Fax:
416-981-7184
| Virtual Tour | Book Showing | Email a Friend |
Jump To:
At a Glance:
| Type: | Condo - Det Condo |
| Area: | Ottawa |
| Municipality: | Stittsville - Munster - Richmond |
| Neighbourhood: | 8202 - Stittsville (Central) |
| Style: | Bungalow |
| Lot Size: | x () |
| Approximate Age: | 31-50 |
| Tax: | $4,629 |
| Maintenance Fee: | $680 |
| Beds: | 2+1 |
| Baths: | 3 |
| Garage: | 2 |
| Fireplace: | Y |
| Air Conditioning: | |
| Pool: |
Locatin Map:
Payment Calculator:

Listing added to your favorite list
Looking for resale homes?

By agreeing to Terms of Use, you will have ability to search up to 249920 listings and access to richer information than found on REALTOR.ca through my website.
- Color Examples
- Red
- Magenta
- Gold
- Black and Gold
- Dark Navy Blue And Gold
- Cyan
- Black
- Purple
- Gray
- Blue and Black
- Orange and Black
- Green
- Device Examples


