$798,000
Available - For Sale
Listing ID: C11881108
35 Mercer St , Unit 3111, Toronto, M5V 0T8, Ontario
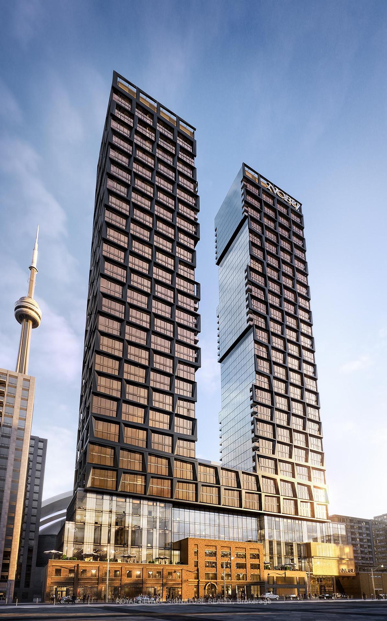
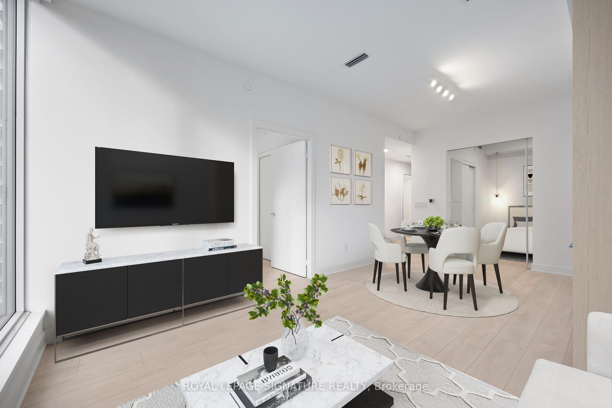
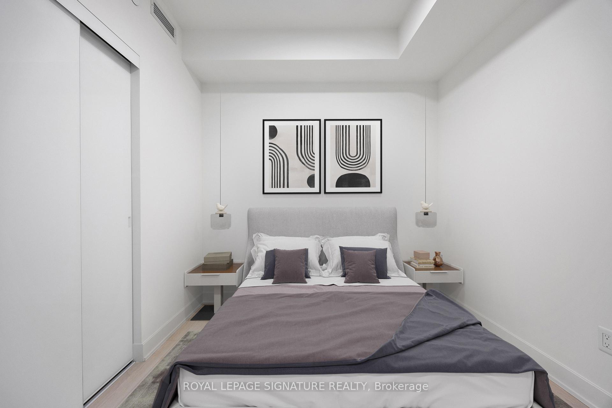
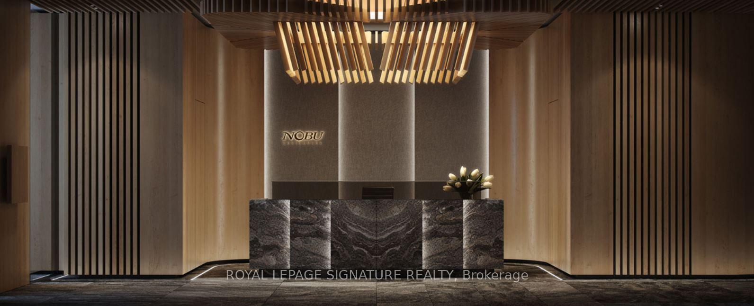
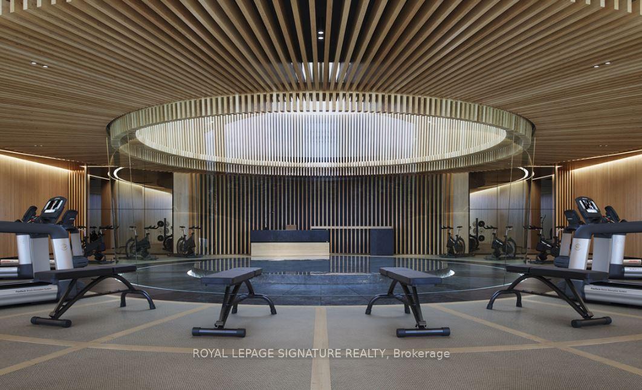
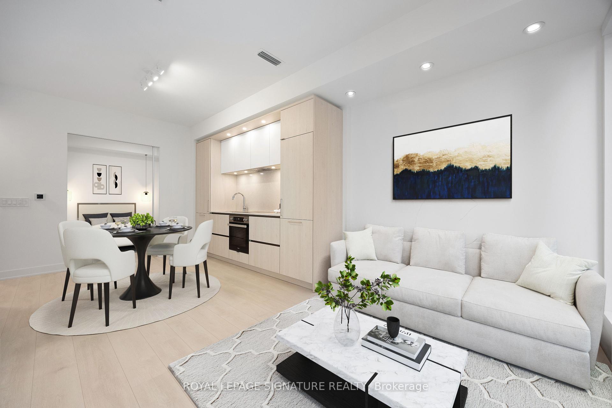
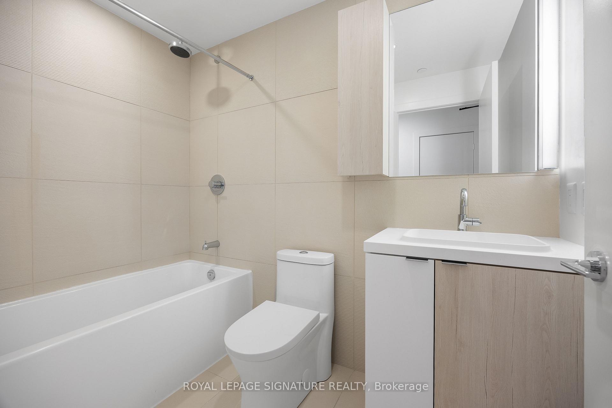
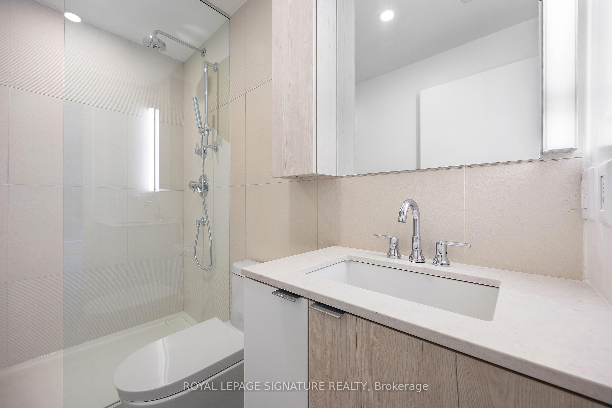
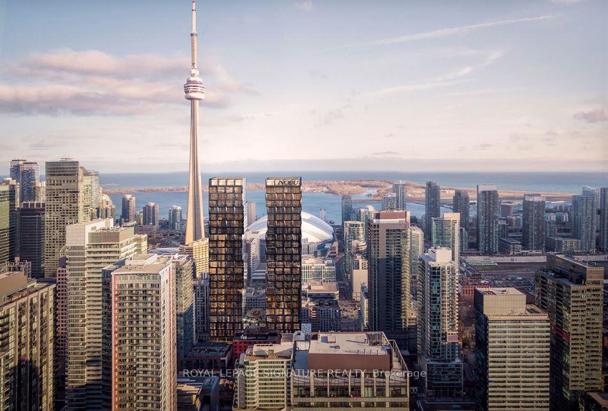
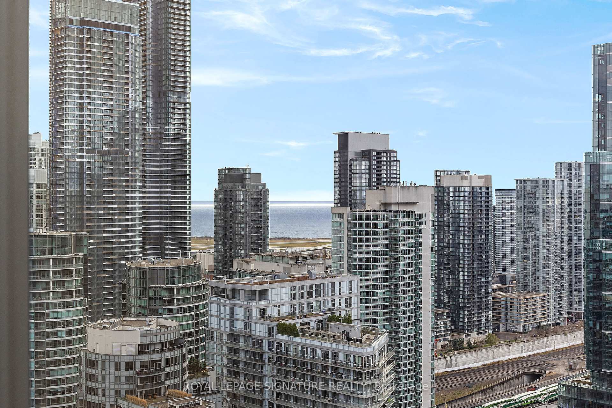
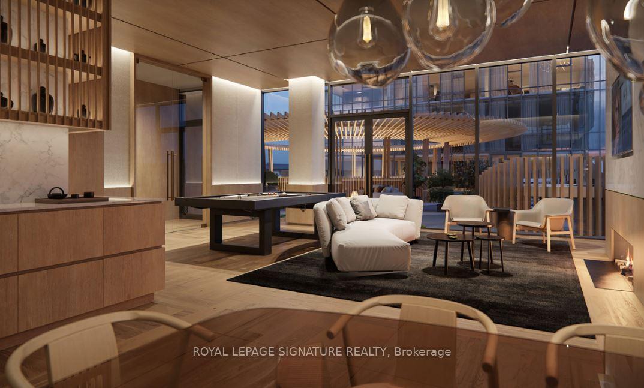
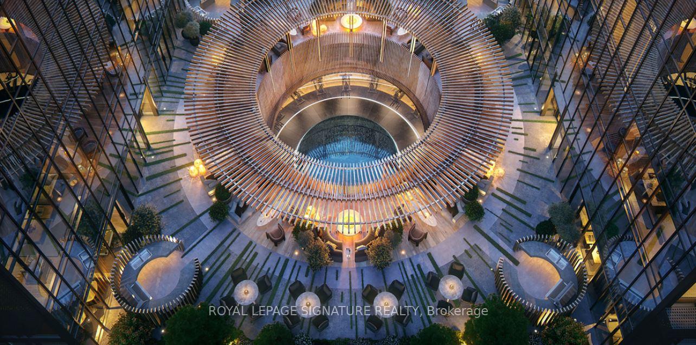
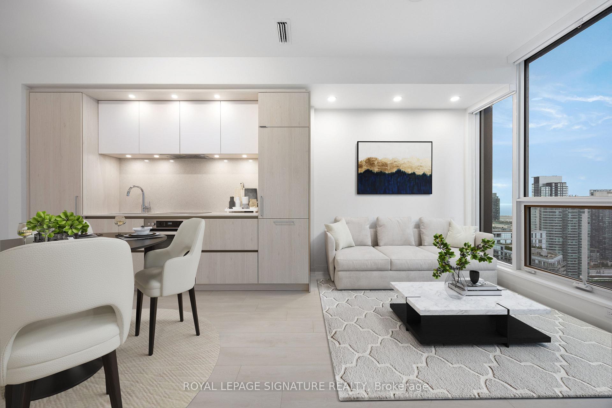
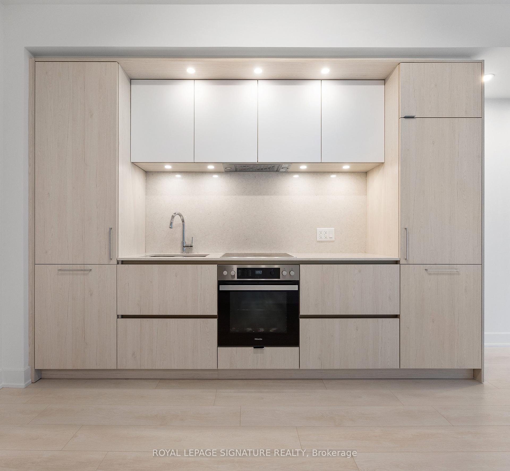
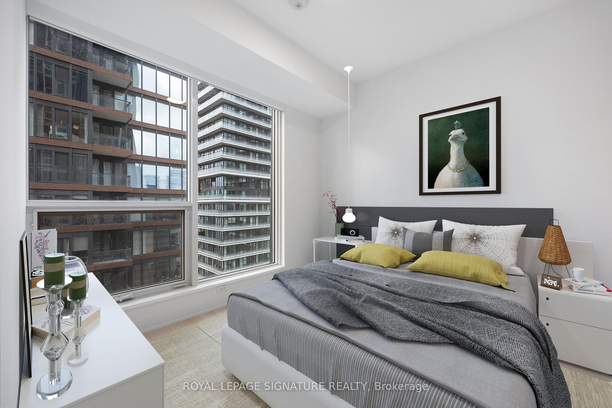















| Discover luxury living in the heart of downtown Toronto with this sleek 2 bedroom, 2 bathroom condo at the prestigious Nobu Residences.Perfectly situated in the vibrant Entertainment District, this contemporary condo offers an unmatched blend of style, convenience, and world class amenities. The open concept layout is complemented by floor to ceiling windows, offering abundant natural light and breathtaking city views. The sleek kitchen features high end finishes, integrated appliances, and quartz countertops, perfect for both entertaining and everyday living. The master suite features a spa like ensuite and ample closet space, while the second bedroom is ideal for guests or a home office.Residents enjoy exclusive access to world-class amenities, including a two level Nobu restaurant, a fully equipped fitness center, a serene zen garden, and 24/7 concierge services. Steps away from Toronto's finest dining, entertainment, shopping destinations, and so much more! |
| Extras: Property is virtually staged |
| Price | $798,000 |
| Taxes: | $0.00 |
| Maintenance Fee: | 444.00 |
| Address: | 35 Mercer St , Unit 3111, Toronto, M5V 0T8, Ontario |
| Province/State: | Ontario |
| Condo Corporation No | TSCC |
| Level | 11 |
| Unit No | 31 |
| Directions/Cross Streets: | Blue Jays Way & Mercer St |
| Rooms: | 5 |
| Bedrooms: | 2 |
| Bedrooms +: | |
| Kitchens: | 1 |
| Family Room: | N |
| Basement: | None |
| Property Type: | Condo Apt |
| Style: | Apartment |
| Exterior: | Concrete |
| Garage Type: | Underground |
| Garage(/Parking)Space: | 0.00 |
| Drive Parking Spaces: | 0 |
| Park #1 | |
| Parking Type: | None |
| Exposure: | W |
| Balcony: | None |
| Locker: | None |
| Pet Permited: | Restrict |
| Approximatly Square Footage: | 600-699 |
| Building Amenities: | Concierge, Exercise Room, Games Room, Gym, Party/Meeting Room |
| Property Features: | Arts Centre, Hospital, Place Of Worship, Public Transit, School |
| Maintenance: | 444.00 |
| CAC Included: | Y |
| Common Elements Included: | Y |
| Building Insurance Included: | Y |
| Fireplace/Stove: | N |
| Heat Source: | Gas |
| Heat Type: | Forced Air |
| Central Air Conditioning: | Central Air |
| Ensuite Laundry: | Y |
$
%
Years
This calculator is for demonstration purposes only. Always consult a professional
financial advisor before making personal financial decisions.
| Although the information displayed is believed to be accurate, no warranties or representations are made of any kind. |
| ROYAL LEPAGE SIGNATURE REALTY |
- Listing -1 of 0
|
|

Dir:
1-866-382-2968
Bus:
416-548-7854
Fax:
416-981-7184
| Virtual Tour | Book Showing | Email a Friend |
Jump To:
At a Glance:
| Type: | Condo - Condo Apt |
| Area: | Toronto |
| Municipality: | Toronto |
| Neighbourhood: | Waterfront Communities C1 |
| Style: | Apartment |
| Lot Size: | x () |
| Approximate Age: | |
| Tax: | $0 |
| Maintenance Fee: | $444 |
| Beds: | 2 |
| Baths: | 2 |
| Garage: | 0 |
| Fireplace: | N |
| Air Conditioning: | |
| Pool: |
Locatin Map:
Payment Calculator:

Listing added to your favorite list
Looking for resale homes?

By agreeing to Terms of Use, you will have ability to search up to 249920 listings and access to richer information than found on REALTOR.ca through my website.
- Color Examples
- Red
- Magenta
- Gold
- Black and Gold
- Dark Navy Blue And Gold
- Cyan
- Black
- Purple
- Gray
- Blue and Black
- Orange and Black
- Green
- Device Examples


