$838,000
Available - For Sale
Listing ID: N11881712
1 Grandview Ave , Unit 1602, Markham, L3T 0G7, Ontario
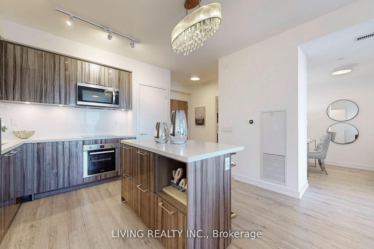
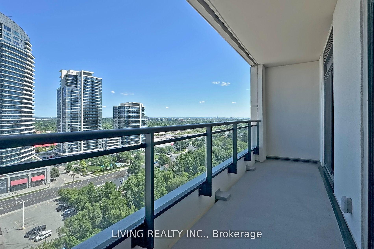
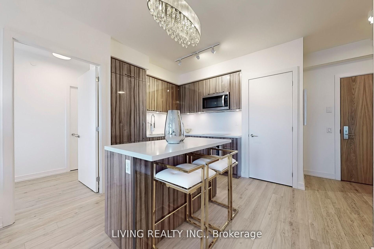
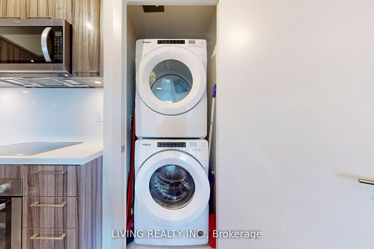
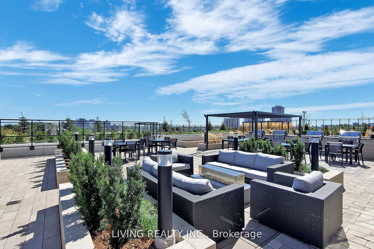
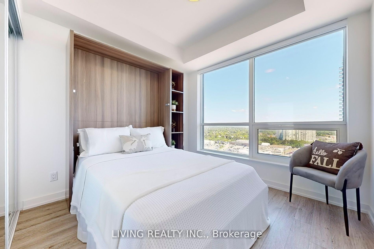
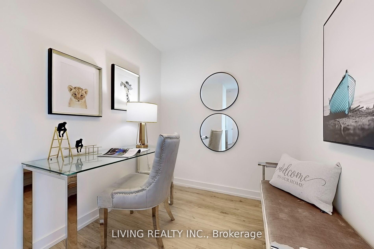
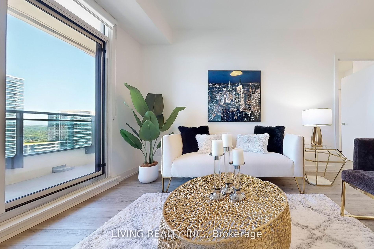
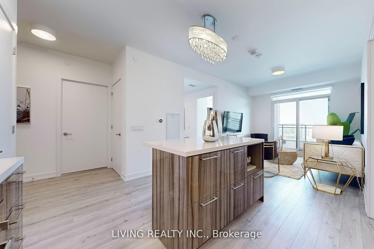
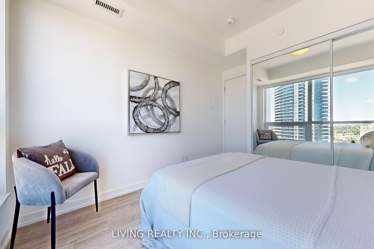
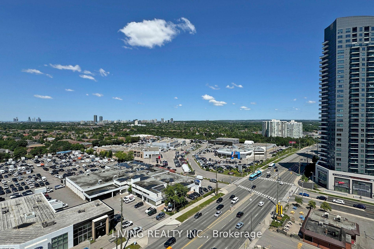
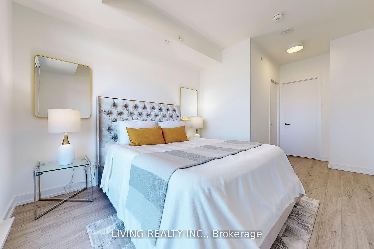
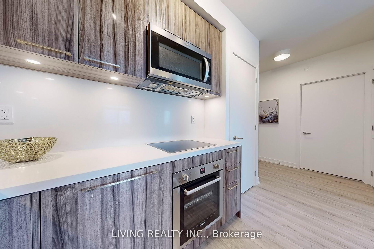
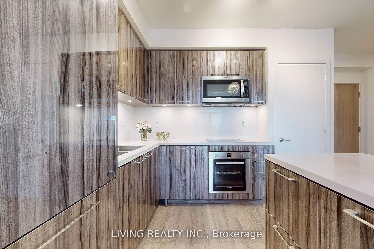
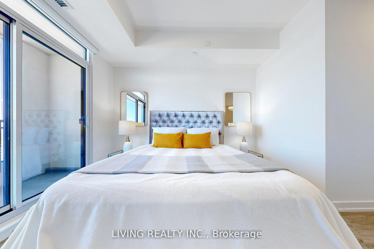
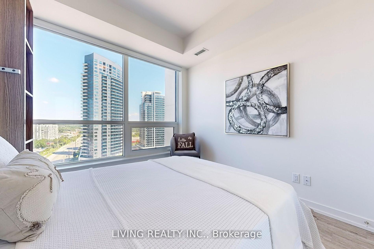
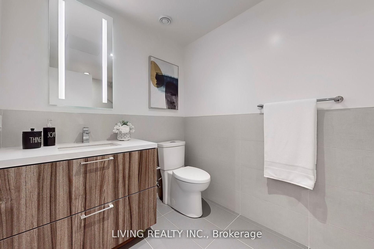

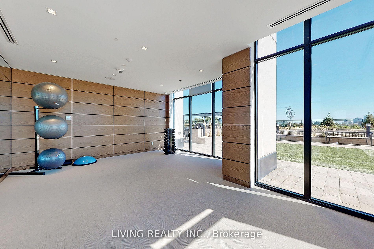
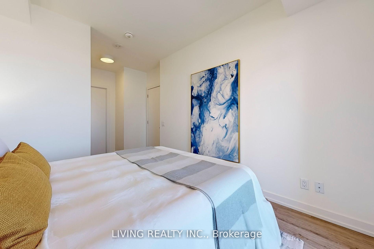
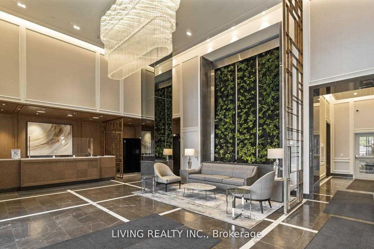
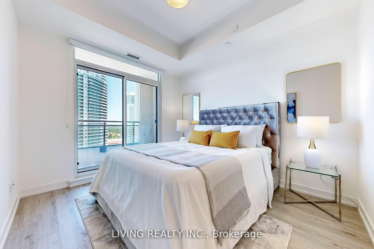
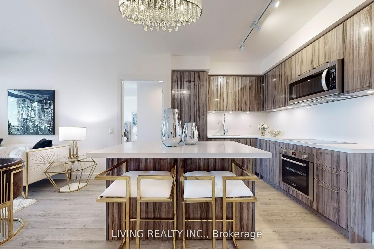
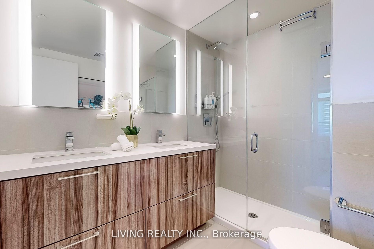
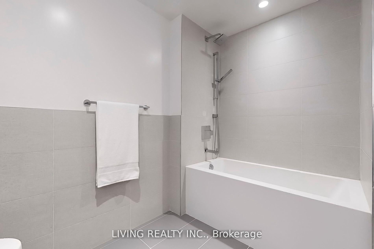
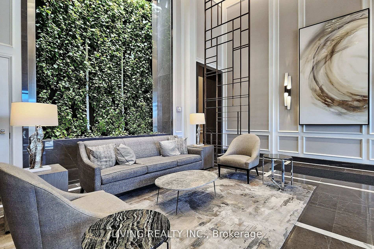
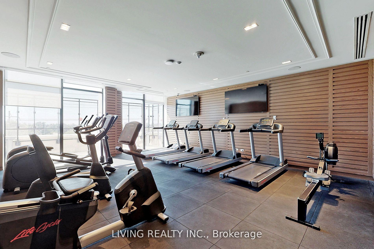
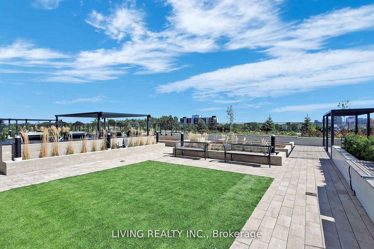
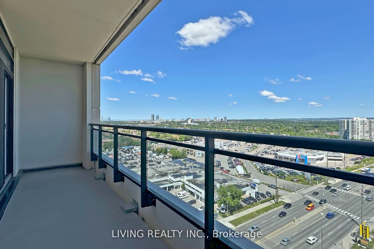
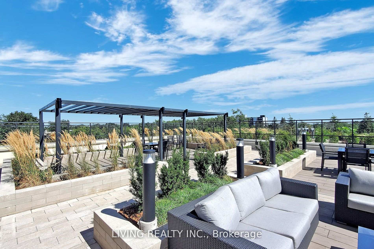
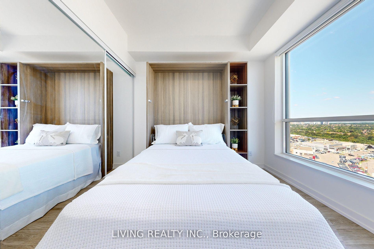
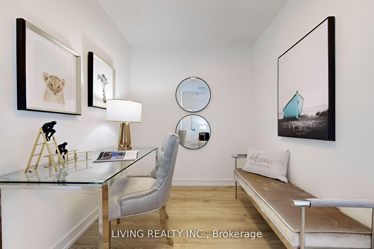
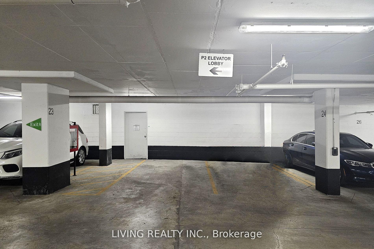

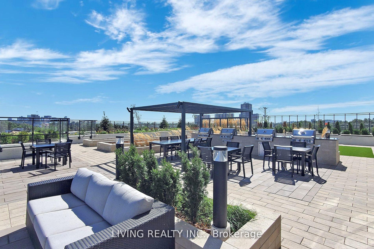
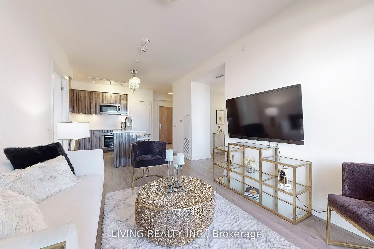
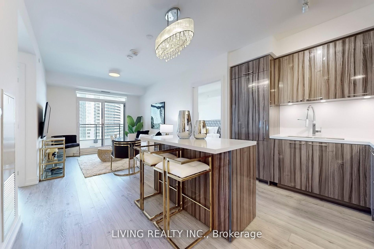
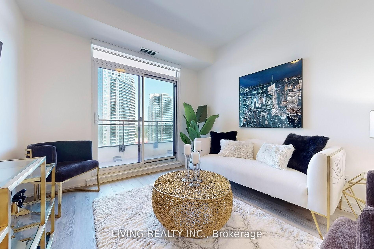
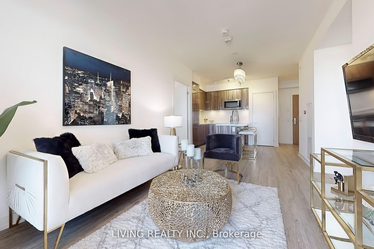







































| Experience luxury & sustainability at The Vanguard Condo, located in the vibrant Yonge & Steeles area. This 16/F suite offers breathtaking views & features 2 split bedrooms + den, w/ 2 full baths. Fully upgraded w/ top-of-the-line appliances, quartz countertops, & backsplash. 9-ft ceilings, Murphy bed, custom closet organizers w/ ample storage space. This unit includes TWO (2) PARKINGS & THREE (3) LOCKERS. Building boasts superb amenities: a state-of-the-art gym, guest suites, a theatre and yoga room, a kids' playroom, a lounge, and a library. Discover the perfect blend of luxury and convenience with the future Yonge-Steeles subway at your doorstep.Experience luxury & sustainability at The Vanguard Condo, located in the vibrant Yonge & Steeles area. This 16/F suite offers breathtaking views & features 2 split bedrooms + den, w/ 2 full baths. Fully upgraded w/ top-of-the-line appliances, quartz countertops, & backsplash. 9-ft ceilings, Murphy bed, custom closet organizers w/ ample storage space. This unit includes TWO (2) PARKINGS & THREE (3) LOCKERS. Building boasts superb amenities: a state-of-the-art gym, guest suites, a theatre and yoga room, a kids' playroom, a lounge, and a library. Discover the perfect blend of luxury and convenience with the future Yonge-Steeles subway at your doorstep. |
| Extras: TWO (2) Parking Spots + THREE (3) Lockers INCLUDED. Murphy Bed, Kitchen chandelier, B/I Appliances: Fridge, Cooktop, Dishwasher, Oven. Washer, Dryer, Microwave, All Elfs, All Blinds. |
| Price | $838,000 |
| Taxes: | $3412.94 |
| Maintenance Fee: | 903.91 |
| Address: | 1 Grandview Ave , Unit 1602, Markham, L3T 0G7, Ontario |
| Province/State: | Ontario |
| Condo Corporation No | YRSCC |
| Level | 13 |
| Unit No | 2 |
| Directions/Cross Streets: | Yonge / Steeles |
| Rooms: | 6 |
| Bedrooms: | 2 |
| Bedrooms +: | 1 |
| Kitchens: | 1 |
| Family Room: | N |
| Basement: | None |
| Approximatly Age: | 0-5 |
| Property Type: | Condo Apt |
| Style: | Apartment |
| Exterior: | Concrete |
| Garage Type: | Underground |
| Garage(/Parking)Space: | 2.00 |
| Drive Parking Spaces: | 2 |
| Park #1 | |
| Parking Spot: | 23 |
| Parking Type: | Owned |
| Legal Description: | P2 |
| Park #2 | |
| Parking Spot: | 24 |
| Parking Type: | Owned |
| Legal Description: | P2 |
| Exposure: | N |
| Balcony: | Open |
| Locker: | Owned |
| Pet Permited: | Restrict |
| Approximatly Age: | 0-5 |
| Approximatly Square Footage: | 800-899 |
| Building Amenities: | Concierge, Exercise Room, Guest Suites, Party/Meeting Room, Recreation Room, Visitor Parking |
| Property Features: | Clear View, Library, Park, Public Transit, School, School Bus Route |
| Maintenance: | 903.91 |
| CAC Included: | Y |
| Common Elements Included: | Y |
| Heat Included: | Y |
| Parking Included: | Y |
| Building Insurance Included: | Y |
| Fireplace/Stove: | N |
| Heat Source: | Gas |
| Heat Type: | Forced Air |
| Central Air Conditioning: | Central Air |
| Ensuite Laundry: | Y |
$
%
Years
This calculator is for demonstration purposes only. Always consult a professional
financial advisor before making personal financial decisions.
| Although the information displayed is believed to be accurate, no warranties or representations are made of any kind. |
| LIVING REALTY INC. |
- Listing -1 of 0
|
|

Dir:
1-866-382-2968
Bus:
416-548-7854
Fax:
416-981-7184
| Virtual Tour | Book Showing | Email a Friend |
Jump To:
At a Glance:
| Type: | Condo - Condo Apt |
| Area: | York |
| Municipality: | Markham |
| Neighbourhood: | Thornhill |
| Style: | Apartment |
| Lot Size: | x () |
| Approximate Age: | 0-5 |
| Tax: | $3,412.94 |
| Maintenance Fee: | $903.91 |
| Beds: | 2+1 |
| Baths: | 2 |
| Garage: | 2 |
| Fireplace: | N |
| Air Conditioning: | |
| Pool: |
Locatin Map:
Payment Calculator:

Listing added to your favorite list
Looking for resale homes?

By agreeing to Terms of Use, you will have ability to search up to 249920 listings and access to richer information than found on REALTOR.ca through my website.
- Color Examples
- Red
- Magenta
- Gold
- Black and Gold
- Dark Navy Blue And Gold
- Cyan
- Black
- Purple
- Gray
- Blue and Black
- Orange and Black
- Green
- Device Examples


